2 819 foton på skandinaviskt badrum, med vit kakel
Sortera efter:
Budget
Sortera efter:Populärt i dag
241 - 260 av 2 819 foton
Artikel 1 av 3
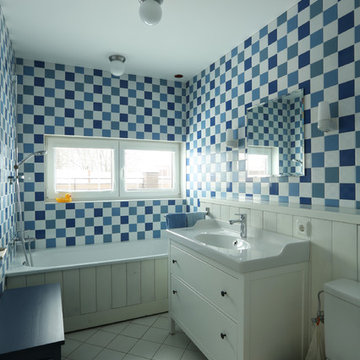
Idéer för minimalistiska en-suite badrum, med släta luckor, vita skåp, ett badkar i en alkov, en toalettstol med separat cisternkåpa, blå kakel, vit kakel och ett integrerad handfat
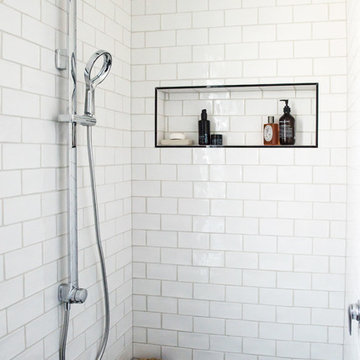
Methven Aio Modern Hi-Tech Design Bathroom Slide Bar Wall Mount Handheld Shower Revolutionary Experience With Aurajet Patented Technology. Creating amazing water experiences is what we do every day at Methven, and have done since 1886. Today, Methven is world renowned for beautifully designed, award winning showers, taps and valves. Over the years we have learned how to harness the power of water to cleanse, calm, refresh and invigorate. And it's this expertise - combined with our passion for design and innovation - that fuels our ongoing mission to create amazing water experiences, just for you.
Aurajet patented technology delivers a full-bodied spray with maximum body contact and all-over warmth. Most advanced, most invigorating shower experience ever, that turns conventional showering on its head. A highly efficient, luxurious showering experience, delivered in a unique halo-shaped showerhead.
The Aio collection is designed and manufactured in New Zealand. This product is covered by a lifetime warranty.
Designer: Hunter & Ivy
Photographer: Anna Robinson
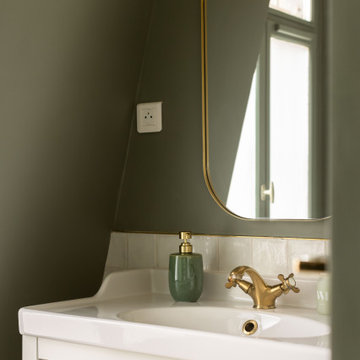
La salle de bain de la suite parentale a été rénovée en conservant le style ancien.
Exempel på ett mellanstort skandinaviskt en-suite badrum, med vit kakel, skifferkakel, gröna väggar, klinkergolv i keramik, kaklad bänkskiva, vitt golv och ett fristående handfat
Exempel på ett mellanstort skandinaviskt en-suite badrum, med vit kakel, skifferkakel, gröna väggar, klinkergolv i keramik, kaklad bänkskiva, vitt golv och ett fristående handfat
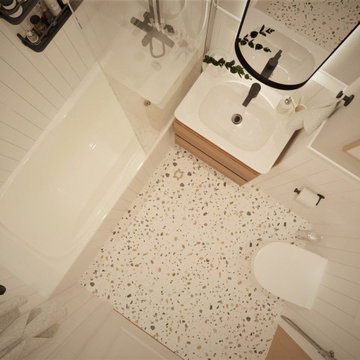
Compact and functional bathroom in Scandinavian style. Classic white tiles mixed with the painted walls and terrazzo floor. Custom made fitted furniture.

Nos clients ont fait l'acquisition de ce 135 m² afin d'y loger leur future famille. Le couple avait une certaine vision de leur intérieur idéal : de grands espaces de vie et de nombreux rangements.
Nos équipes ont donc traduit cette vision physiquement. Ainsi, l'appartement s'ouvre sur une entrée intemporelle où se dresse un meuble Ikea et une niche boisée. Éléments parfaits pour habiller le couloir et y ranger des éléments sans l'encombrer d'éléments extérieurs.
Les pièces de vie baignent dans la lumière. Au fond, il y a la cuisine, située à la place d'une ancienne chambre. Elle détonne de par sa singularité : un look contemporain avec ses façades grises et ses finitions en laiton sur fond de papier au style anglais.
Les rangements de la cuisine s'invitent jusqu'au premier salon comme un trait d'union parfait entre les 2 pièces.
Derrière une verrière coulissante, on trouve le 2e salon, lieu de détente ultime avec sa bibliothèque-meuble télé conçue sur-mesure par nos équipes.
Enfin, les SDB sont un exemple de notre savoir-faire ! Il y a celle destinée aux enfants : spacieuse, chaleureuse avec sa baignoire ovale. Et celle des parents : compacte et aux traits plus masculins avec ses touches de noir.
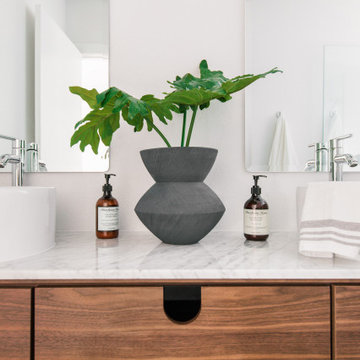
Idéer för små nordiska vitt en-suite badrum, med släta luckor, bruna skåp, en dusch i en alkov, en toalettstol med hel cisternkåpa, vit kakel, tunnelbanekakel, vita väggar, klinkergolv i keramik, ett fristående handfat, bänkskiva i kvarts, svart golv och dusch med gångjärnsdörr
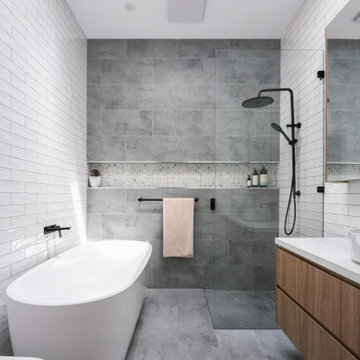
Inspiration för ett stort minimalistiskt vit vitt en-suite badrum, med släta luckor, skåp i mellenmörkt trä, ett fristående badkar, en öppen dusch, en toalettstol med hel cisternkåpa, vit kakel, keramikplattor, vita väggar, klinkergolv i keramik, ett nedsänkt handfat, bänkskiva i kvarts, grått golv och med dusch som är öppen
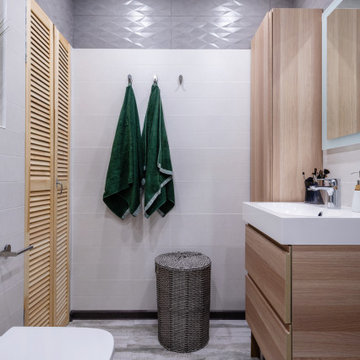
Foto på ett litet nordiskt badrum, med en vägghängd toalettstol, släta luckor, skåp i ljust trä, vit kakel, grå kakel och grått golv
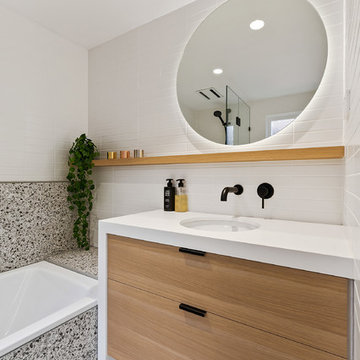
Builder: Unique Residence
Photography: Crib Creative
Foto på ett litet nordiskt vit en-suite badrum, med släta luckor, skåp i ljust trä, ett platsbyggt badkar, en dusch/badkar-kombination, en toalettstol med hel cisternkåpa, vit kakel, porslinskakel, vita väggar, klinkergolv i porslin, ett undermonterad handfat, bänkskiva i kvarts, grått golv och dusch med gångjärnsdörr
Foto på ett litet nordiskt vit en-suite badrum, med släta luckor, skåp i ljust trä, ett platsbyggt badkar, en dusch/badkar-kombination, en toalettstol med hel cisternkåpa, vit kakel, porslinskakel, vita väggar, klinkergolv i porslin, ett undermonterad handfat, bänkskiva i kvarts, grått golv och dusch med gångjärnsdörr
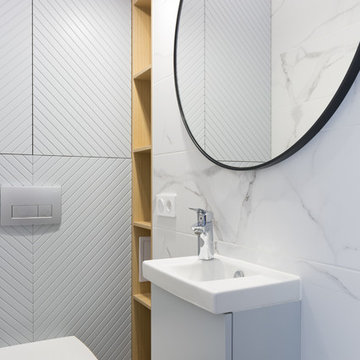
Idéer för ett minimalistiskt toalett, med släta luckor, grå skåp, en toalettstol med separat cisternkåpa, vit kakel, ett nedsänkt handfat och vitt golv
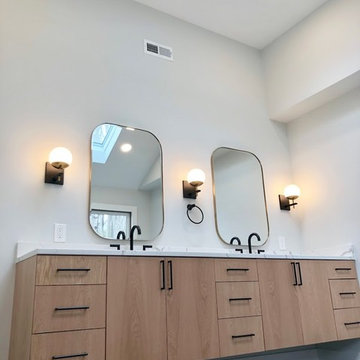
On this project we combined a dressing area and a small master bathroom to create a large spa like master bath with a vaulted ceiling. A large 10' wall mounted floating vanity is the focal point of this beautiful Scandinavian master bathroom renovation.
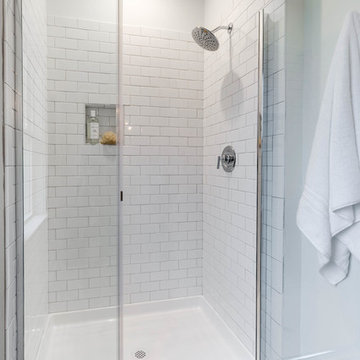
Mick Anders
Exempel på ett mellanstort minimalistiskt grå grått en-suite badrum, med skåp i shakerstil, vita skåp, en hörndusch, en toalettstol med separat cisternkåpa, vit kakel, keramikplattor, vita väggar, klinkergolv i keramik, ett undermonterad handfat, marmorbänkskiva, grått golv och dusch med gångjärnsdörr
Exempel på ett mellanstort minimalistiskt grå grått en-suite badrum, med skåp i shakerstil, vita skåp, en hörndusch, en toalettstol med separat cisternkåpa, vit kakel, keramikplattor, vita väggar, klinkergolv i keramik, ett undermonterad handfat, marmorbänkskiva, grått golv och dusch med gångjärnsdörr
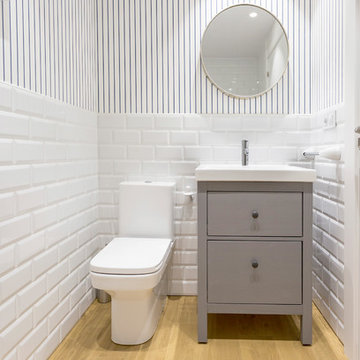
Bild på ett nordiskt toalett, med möbel-liknande, grå skåp, vit kakel, tunnelbanekakel, flerfärgade väggar och ljust trägolv
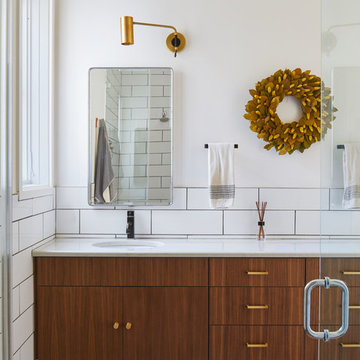
Idéer för minimalistiska vitt badrum, med släta luckor, skåp i mellenmörkt trä, vit kakel, vita väggar, mellanmörkt trägolv, ett undermonterad handfat och brunt golv
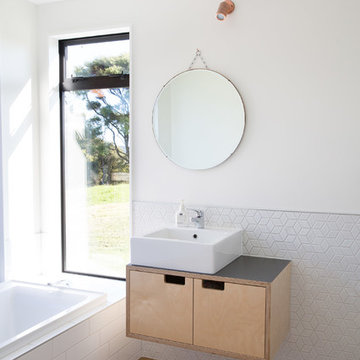
Sylvie Whinray Photography
Inredning av ett nordiskt badrum med dusch, med släta luckor, skåp i ljust trä, ett platsbyggt badkar, vit kakel, vita väggar, plywoodgolv, ett fristående handfat och brunt golv
Inredning av ett nordiskt badrum med dusch, med släta luckor, skåp i ljust trä, ett platsbyggt badkar, vit kakel, vita väggar, plywoodgolv, ett fristående handfat och brunt golv
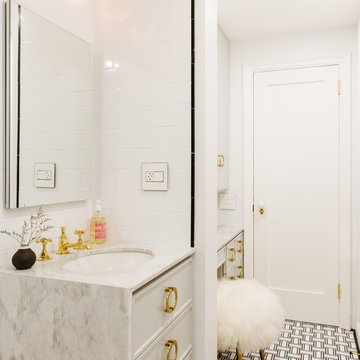
Inspiration för ett mellanstort nordiskt badrum med dusch, med luckor med infälld panel, vita skåp, ett undermonterat badkar, vit kakel, keramikplattor, marmorbänkskiva, en dusch/badkar-kombination, en toalettstol med hel cisternkåpa, vita väggar, klinkergolv i keramik, ett undermonterad handfat, svart golv och dusch med duschdraperi

This contemporary kid's bathroom features a white oak custom vanity and black accents. A unique mosaic penny tile design in the flooring and in the shower ties in all of the black accents. The natural light comes in from a skylight located above the vanity.

The detailed plans for this bathroom can be purchased here: https://www.changeyourbathroom.com/shop/felicitous-flora-bathroom-plans/
The original layout of this bathroom underutilized the spacious floor plan and had an entryway out into the living room as well as a poorly placed entry between the toilet and the shower into the master suite. The new floor plan offered more privacy for the water closet and cozier area for the round tub. A more spacious shower was created by shrinking the floor plan - by bringing the wall of the former living room entry into the bathroom it created a deeper shower space and the additional depth behind the wall offered deep towel storage. A living plant wall thrives and enjoys the humidity each time the shower is used. An oak wood wall gives a natural ambiance for a relaxing, nature inspired bathroom experience.
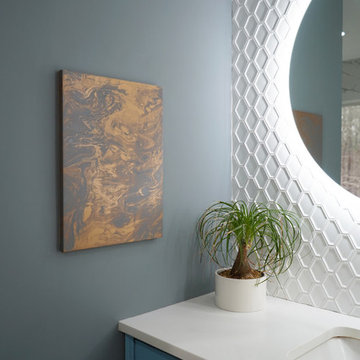
The detailed plans for this bathroom can be purchased here: https://www.changeyourbathroom.com/shop/felicitous-flora-bathroom-plans/
The original layout of this bathroom underutilized the spacious floor plan and had an entryway out into the living room as well as a poorly placed entry between the toilet and the shower into the master suite. The new floor plan offered more privacy for the water closet and cozier area for the round tub. A more spacious shower was created by shrinking the floor plan - by bringing the wall of the former living room entry into the bathroom it created a deeper shower space and the additional depth behind the wall offered deep towel storage. A living plant wall thrives and enjoys the humidity each time the shower is used. An oak wood wall gives a natural ambiance for a relaxing, nature inspired bathroom experience.
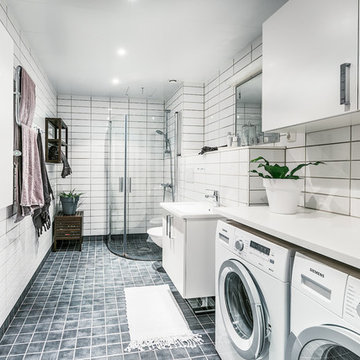
Foto på ett mellanstort nordiskt vit badrum med dusch, med släta luckor, vita skåp, en hörndusch, vit kakel, ett integrerad handfat, grått golv och dusch med gångjärnsdörr
2 819 foton på skandinaviskt badrum, med vit kakel
13
