6 000 foton på skandinaviskt badrum
Sortera efter:
Budget
Sortera efter:Populärt i dag
81 - 100 av 6 000 foton
Artikel 1 av 3
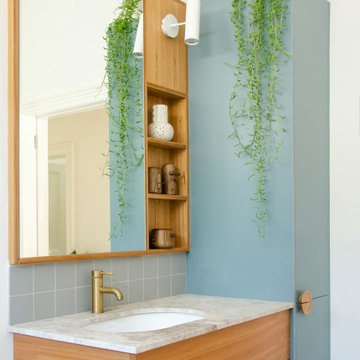
Bathroom Vanity
Idéer för skandinaviska grått badrum, med släta luckor, skåp i mellenmörkt trä, vita väggar och ett undermonterad handfat
Idéer för skandinaviska grått badrum, med släta luckor, skåp i mellenmörkt trä, vita väggar och ett undermonterad handfat
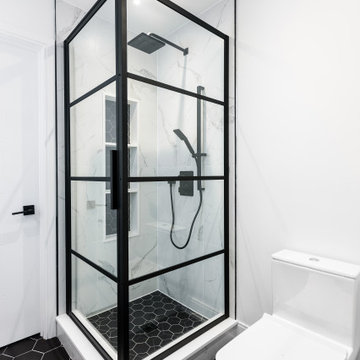
Idéer för små minimalistiska vitt badrum, med släta luckor, skåp i mellenmörkt trä, en öppen dusch, en toalettstol med hel cisternkåpa, vit kakel, porslinskakel, vita väggar, klinkergolv i porslin, ett undermonterad handfat, bänkskiva i kvarts, svart golv och dusch med gångjärnsdörr

Our Scandinavian bathroom.. you can also see the video of this design
https://www.youtube.com/watch?v=vS1A8XAGUYU
for more information and contacts, please visit our website.
www.mscreationandmore.com/services
We teamed up with an investor to design a one-of-a-kind property. We created a very clear vision for this home: Scandinavian minimalism. Our intention for this home was to incorporate as many natural materials that we could. We started by selecting polished concrete floors throughout the entire home. To balance this masculinity, we chose soft, natural wood grain cabinetry for the kitchen, bathrooms and mudroom. In the kitchen, we made the hood a focal point by wrapping it in marble and installing a herringbone tile to the ceiling. We accented the rooms with brass and polished chrome, giving the home a light and airy feeling. We incorporated organic textures and soft lines throughout. The bathrooms feature a dimensioned shower tile and leather towel hooks. We drew inspiration for the color palette and styling by our surroundings - the desert.
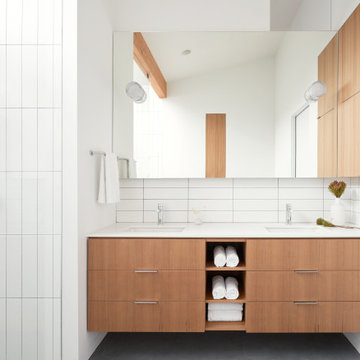
Inredning av ett nordiskt mellanstort vit vitt en-suite badrum, med släta luckor, skåp i mellenmörkt trä, en öppen dusch, vit kakel, keramikplattor, vita väggar, klinkergolv i porslin, ett undermonterad handfat, bänkskiva i kvarts, grått golv och med dusch som är öppen
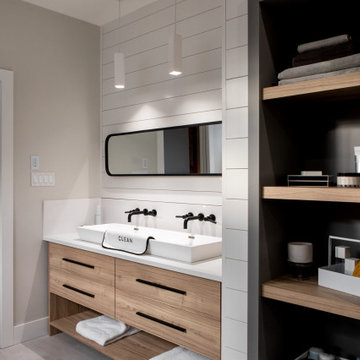
Crisp and clean, the ensuite bathroom is an oasis on its own. The rectangular freestanding tub sits under a large window and beside the custom European style shower. A 48" vessel trough sink sits on top of a custom wood vanity with quartz top and backsplash. Shiplap was installed on the back wall of the vanity, wrapping around to the custom-built open cubbies.
Foto på ett skandinaviskt vit badrum, med släta luckor, skåp i mellenmörkt trä, ett fristående badkar, grön kakel, vita väggar, ett undermonterad handfat och grått golv
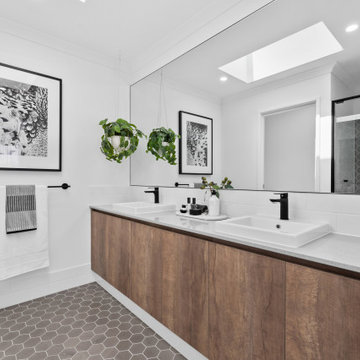
Idéer för ett stort minimalistiskt grå badrum med dusch, med släta luckor, skåp i mellenmörkt trä, en dusch i en alkov, vita väggar, ett nedsänkt handfat, grått golv och dusch med skjutdörr
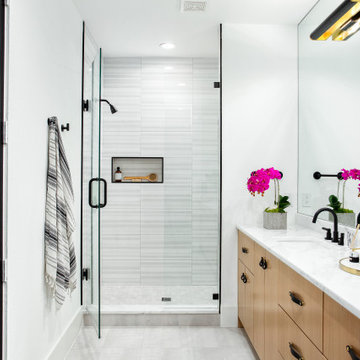
www.livekalterra.com | Elevated Living In The Heart Of Oak Lawn. Spacious two bedroom townhomes with unprecedented design and unparalleled construction. @livekalterra | Listed by Jessica Koltun with The Associates Realty

La salle de bain vieillotte s'est transformée en un havre de douceur et de fraicheur. Un grès cérame imitation carreau de ciment a été posé sur le mur de la douche pour apporter du cachet. Le mur juxtaposé a été peint dans une teinte vert d'eau qui rappelle la faience, ce qui permet de faire ressortir les éléments muraux.

conception agence Épicène
photos Bertrand Fompeyrine
Inspiration för små nordiska beige badrum med dusch, med skåp i ljust trä, en kantlös dusch, en vägghängd toalettstol, beige kakel, keramikplattor, vita väggar, klinkergolv i keramik, ett nedsänkt handfat, bänkskiva i terrazo och brunt golv
Inspiration för små nordiska beige badrum med dusch, med skåp i ljust trä, en kantlös dusch, en vägghängd toalettstol, beige kakel, keramikplattor, vita väggar, klinkergolv i keramik, ett nedsänkt handfat, bänkskiva i terrazo och brunt golv

Idéer för mellanstora minimalistiska vitt en-suite badrum, med släta luckor, vita väggar, mosaikgolv, ett undermonterad handfat, bänkskiva i kvartsit, skåp i mellenmörkt trä, vit kakel, flerfärgat golv, en dusch i en alkov, keramikplattor och dusch med gångjärnsdörr
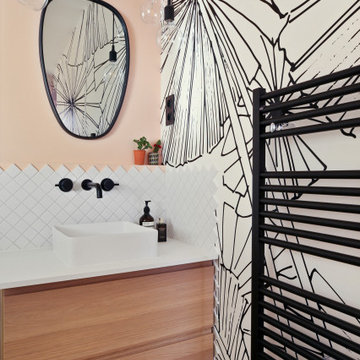
Minimalistisk inredning av ett vit vitt badrum, med släta luckor, skåp i ljust trä, vit kakel, rosa väggar och ett fristående handfat
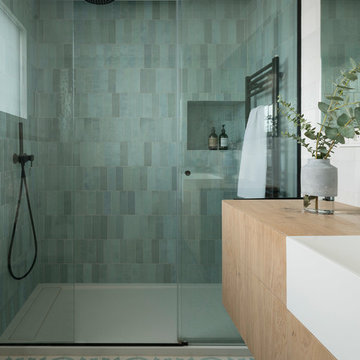
Proyecto realizado por The Room Studio
Fotografías: Mauricio Fuertes
Inspiration för mellanstora minimalistiska badrum, med släta luckor, skåp i ljust trä, blå kakel, flerfärgade väggar, mosaikgolv, ett avlångt handfat och blått golv
Inspiration för mellanstora minimalistiska badrum, med släta luckor, skåp i ljust trä, blå kakel, flerfärgade väggar, mosaikgolv, ett avlångt handfat och blått golv
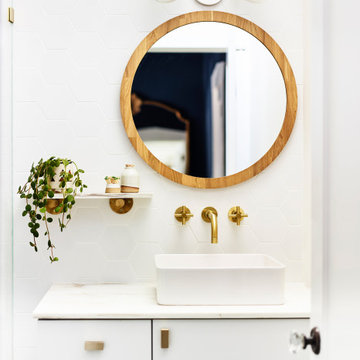
Idéer för ett mellanstort nordiskt vit badrum, med svarta skåp, vit kakel, porslinskakel, vita väggar, ett fristående handfat och marmorbänkskiva
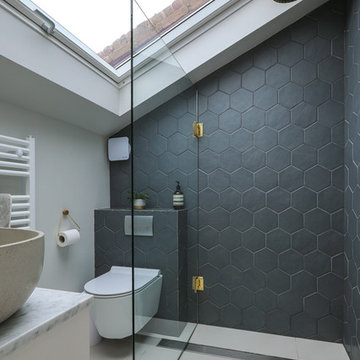
Alex Maguire Photography -
Our brief was to expand this period property into a modern 3 bedroom family home. In doing so we managed to create some interesting architectural openings which introduced plenty of daylight and a very open view from front to back.
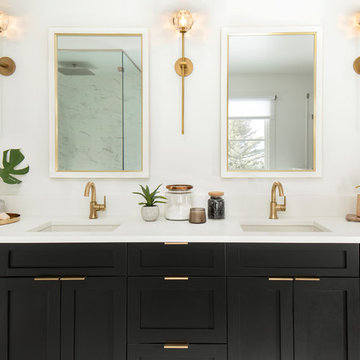
Many people can’t see beyond the current aesthetics when looking to buy a house, but this innovative couple recognized the good bones of their mid-century style home in Golden’s Applewood neighborhood and were determined to make the necessary updates to create the perfect space for their family.
In order to turn this older residence into a modern home that would meet the family’s current lifestyle, we replaced all the original windows with new, wood-clad black windows. The design of window is a nod to the home’s mid-century roots with modern efficiency and a polished appearance. We also wanted the interior of the home to feel connected to the awe-inspiring outside, so we opened up the main living area with a vaulted ceiling. To add a contemporary but sleek look to the fireplace, we crafted the mantle out of cold rolled steel. The texture of the cold rolled steel conveys a natural aesthetic and pairs nicely with the walnut mantle we built to cap the steel, uniting the design in the kitchen and the built-in entryway.
Everyone at Factor developed rich relationships with this beautiful family while collaborating through the design and build of their freshly renovated, contemporary home. We’re grateful to have the opportunity to work with such amazing people, creating inspired spaces that enhance the quality of their lives.
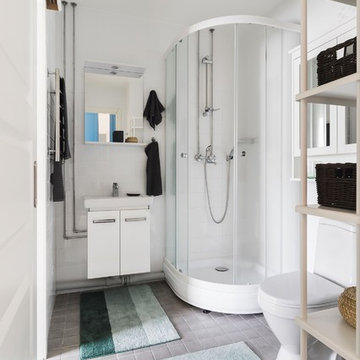
Idéer för mellanstora nordiska badrum med dusch, med släta luckor, vita skåp, en hörndusch, en toalettstol med hel cisternkåpa, vit kakel, keramikplattor, vita väggar, klinkergolv i porslin, ett nedsänkt handfat, grått golv och dusch med skjutdörr

photographer: Janis Nicolay of Pinecone Camp
Bild på ett litet minimalistiskt grå grått toalett, med släta luckor, skåp i ljust trä, blå väggar, ljust trägolv, ett undermonterad handfat och bänkskiva i kvarts
Bild på ett litet minimalistiskt grå grått toalett, med släta luckor, skåp i ljust trä, blå väggar, ljust trägolv, ett undermonterad handfat och bänkskiva i kvarts

Diseño interior de cuarto de baño para invitados en gris y blanco y madera, con ventana con estore de lino. Suelo y pared principal realizado en placas de cerámica, imitación mármol, de Laminam en color Orobico Grigio. Mueble para lavabo realizado por una balda ancha acabado en madera de roble. Grifería de pared. Espejo redondo con marco fino de madera de roble. Interruptores y bases de enchufe Gira Esprit de linóleo y multiplex. Proyecto de decoración en reforma integral de vivienda: Sube Interiorismo, Bilbao.
Fotografía Erlantz Biderbost
6 000 foton på skandinaviskt badrum
5
