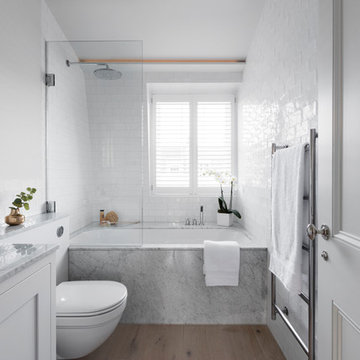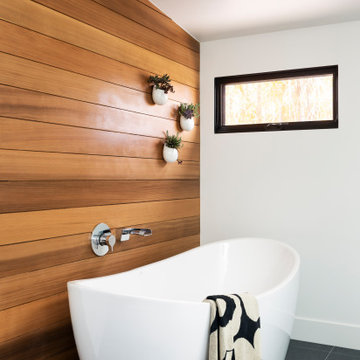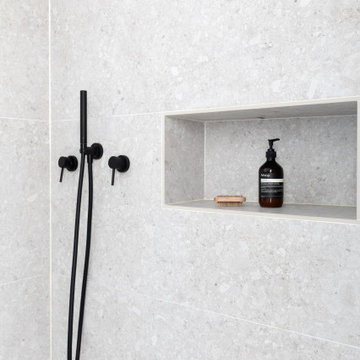652 foton på skandinaviskt badrum
Sortera efter:
Budget
Sortera efter:Populärt i dag
1 - 20 av 652 foton
Artikel 1 av 3

La salle d’eau est séparée de la chambre par une porte coulissante vitrée afin de laisser passer la lumière naturelle. L’armoire à pharmacie a été réalisée sur mesure. Ses portes miroir apportent volume et profondeur à l’espace. Afin de se fondre dans le décor et d’optimiser l’agencement, elle a été incrustée dans le doublage du mur.
Enfin, la mosaïque irisée bleue Kitkat (Casalux) apporte tout le caractère de cette mini pièce maximisée.

The smallest spaces often have the most impact. In the bathroom, a classy floral wallpaper applied as a wall and ceiling treatment, along with timeless subway tiles on the walls and hexagon tiles on the floor, create balance and visually appealing space.

Nordisk inredning av ett mellanstort beige beige badrum med dusch, med släta luckor, skåp i ljust trä, våtrum, en toalettstol med hel cisternkåpa, grå kakel, keramikplattor, grå väggar, kalkstensgolv, ett fristående handfat, marmorbänkskiva, grått golv och med dusch som är öppen

Scandinavian Bathroom, Walk In Shower, Frameless Fixed Panel, Wood Robe Hooks, OTB Bathrooms, Strip Drain, Small Bathroom Renovation, Timber Vanity
Inredning av ett minimalistiskt litet badrum med dusch, med släta luckor, skåp i mörkt trä, en öppen dusch, en toalettstol med hel cisternkåpa, vit kakel, keramikplattor, vita väggar, klinkergolv i porslin, ett fristående handfat, träbänkskiva, flerfärgat golv och med dusch som är öppen
Inredning av ett minimalistiskt litet badrum med dusch, med släta luckor, skåp i mörkt trä, en öppen dusch, en toalettstol med hel cisternkåpa, vit kakel, keramikplattor, vita väggar, klinkergolv i porslin, ett fristående handfat, träbänkskiva, flerfärgat golv och med dusch som är öppen

Nos clients ont fait l'acquisition de ce 135 m² afin d'y loger leur future famille. Le couple avait une certaine vision de leur intérieur idéal : de grands espaces de vie et de nombreux rangements.
Nos équipes ont donc traduit cette vision physiquement. Ainsi, l'appartement s'ouvre sur une entrée intemporelle où se dresse un meuble Ikea et une niche boisée. Éléments parfaits pour habiller le couloir et y ranger des éléments sans l'encombrer d'éléments extérieurs.
Les pièces de vie baignent dans la lumière. Au fond, il y a la cuisine, située à la place d'une ancienne chambre. Elle détonne de par sa singularité : un look contemporain avec ses façades grises et ses finitions en laiton sur fond de papier au style anglais.
Les rangements de la cuisine s'invitent jusqu'au premier salon comme un trait d'union parfait entre les 2 pièces.
Derrière une verrière coulissante, on trouve le 2e salon, lieu de détente ultime avec sa bibliothèque-meuble télé conçue sur-mesure par nos équipes.
Enfin, les SDB sont un exemple de notre savoir-faire ! Il y a celle destinée aux enfants : spacieuse, chaleureuse avec sa baignoire ovale. Et celle des parents : compacte et aux traits plus masculins avec ses touches de noir.

Старый бабушкин дом можно существенно преобразить с помощью простых дизайнерских решений. Не верите? Посмотрите на недавний проект Юрия Зименко.
Exempel på ett litet nordiskt svart svart toalett, med luckor med upphöjd panel, beige skåp, en vägghängd toalettstol, beige kakel, tunnelbanekakel, vita väggar, klinkergolv i keramik, ett väggmonterat handfat, granitbänkskiva och svart golv
Exempel på ett litet nordiskt svart svart toalett, med luckor med upphöjd panel, beige skåp, en vägghängd toalettstol, beige kakel, tunnelbanekakel, vita väggar, klinkergolv i keramik, ett väggmonterat handfat, granitbänkskiva och svart golv

Bild på ett mellanstort nordiskt badrum med dusch, med bruna skåp, en öppen dusch, en vägghängd toalettstol, beige kakel, keramikplattor, bruna väggar, cementgolv, ett väggmonterat handfat, beiget golv och dusch med gångjärnsdörr

Bild på ett skandinaviskt grå grått badrum, med släta luckor, skåp i mellenmörkt trä, ett fristående badkar, vita väggar, ett integrerad handfat och svart golv

Mackenzie and Temple, Interior Design and bespoke Kitchen/Bathroom
Inspiration för ett skandinaviskt badrum, med skåp i shakerstil, vita skåp, en dusch/badkar-kombination, en toalettstol med hel cisternkåpa, tunnelbanekakel, vita väggar, ljust trägolv, beiget golv och med dusch som är öppen
Inspiration för ett skandinaviskt badrum, med skåp i shakerstil, vita skåp, en dusch/badkar-kombination, en toalettstol med hel cisternkåpa, tunnelbanekakel, vita väggar, ljust trägolv, beiget golv och med dusch som är öppen

Inspiration för skandinaviska en-suite badrum, med ett fristående badkar, vita väggar och grått golv

Inspiration för skandinaviska grått toaletter, med grå kakel, mellanmörkt trägolv, ett fristående handfat och brunt golv

Villa Marcès - Réaménagement et décoration d'un appartement, 94 - Une attention particulière est apportée aux toilettes, tant au niveau de l'esthétique de de l'ergonomie.

Exempel på ett skandinaviskt vit vitt badrum, med släta luckor, vita skåp, en hörndusch, blå kakel, flerfärgade väggar, ett fristående handfat och grått golv

Photo: Rachel Loewen © 2019 Houzz
Foto på ett nordiskt grå toalett, med släta luckor, skåp i ljust trä, vit kakel, tunnelbanekakel, gröna väggar och ett fristående handfat
Foto på ett nordiskt grå toalett, med släta luckor, skåp i ljust trä, vit kakel, tunnelbanekakel, gröna väggar och ett fristående handfat

Après travaux
Relooking d'une SDB dans une maison construite il y a une dizaine d'années.
Idéer för ett mellanstort skandinaviskt vit badrum för barn, med en kantlös dusch, en vägghängd toalettstol, grå kakel, keramikplattor, grå väggar, klinkergolv i keramik, ett nedsänkt handfat, bänkskiva i kvartsit och grått golv
Idéer för ett mellanstort skandinaviskt vit badrum för barn, med en kantlös dusch, en vägghängd toalettstol, grå kakel, keramikplattor, grå väggar, klinkergolv i keramik, ett nedsänkt handfat, bänkskiva i kvartsit och grått golv

After the second fallout of the Delta Variant amidst the COVID-19 Pandemic in mid 2021, our team working from home, and our client in quarantine, SDA Architects conceived Japandi Home.
The initial brief for the renovation of this pool house was for its interior to have an "immediate sense of serenity" that roused the feeling of being peaceful. Influenced by loneliness and angst during quarantine, SDA Architects explored themes of escapism and empathy which led to a “Japandi” style concept design – the nexus between “Scandinavian functionality” and “Japanese rustic minimalism” to invoke feelings of “art, nature and simplicity.” This merging of styles forms the perfect amalgamation of both function and form, centred on clean lines, bright spaces and light colours.
Grounded by its emotional weight, poetic lyricism, and relaxed atmosphere; Japandi Home aesthetics focus on simplicity, natural elements, and comfort; minimalism that is both aesthetically pleasing yet highly functional.
Japandi Home places special emphasis on sustainability through use of raw furnishings and a rejection of the one-time-use culture we have embraced for numerous decades. A plethora of natural materials, muted colours, clean lines and minimal, yet-well-curated furnishings have been employed to showcase beautiful craftsmanship – quality handmade pieces over quantitative throwaway items.
A neutral colour palette compliments the soft and hard furnishings within, allowing the timeless pieces to breath and speak for themselves. These calming, tranquil and peaceful colours have been chosen so when accent colours are incorporated, they are done so in a meaningful yet subtle way. Japandi home isn’t sparse – it’s intentional.
The integrated storage throughout – from the kitchen, to dining buffet, linen cupboard, window seat, entertainment unit, bed ensemble and walk-in wardrobe are key to reducing clutter and maintaining the zen-like sense of calm created by these clean lines and open spaces.
The Scandinavian concept of “hygge” refers to the idea that ones home is your cosy sanctuary. Similarly, this ideology has been fused with the Japanese notion of “wabi-sabi”; the idea that there is beauty in imperfection. Hence, the marriage of these design styles is both founded on minimalism and comfort; easy-going yet sophisticated. Conversely, whilst Japanese styles can be considered “sleek” and Scandinavian, “rustic”, the richness of the Japanese neutral colour palette aids in preventing the stark, crisp palette of Scandinavian styles from feeling cold and clinical.
Japandi Home’s introspective essence can ultimately be considered quite timely for the pandemic and was the quintessential lockdown project our team needed.

architetto Debora Di Michele
Foto på ett stort nordiskt vit badrum med dusch, med vita skåp, ett platsbyggt badkar, en dusch/badkar-kombination, en toalettstol med separat cisternkåpa, blå kakel, blå väggar, ett integrerad handfat, bänkskiva i akrylsten, brunt golv och dusch med gångjärnsdörr
Foto på ett stort nordiskt vit badrum med dusch, med vita skåp, ett platsbyggt badkar, en dusch/badkar-kombination, en toalettstol med separat cisternkåpa, blå kakel, blå väggar, ett integrerad handfat, bänkskiva i akrylsten, brunt golv och dusch med gångjärnsdörr

Completed in 2020, this large 3,500 square foot bungalow underwent a major facelift from the 1990s finishes throughout the house. We worked with the homeowners who have two sons to create a bright and serene forever home. The project consisted of one kitchen, four bathrooms, den, and game room. We mixed Scandinavian and mid-century modern styles to create these unique and fun spaces.
---
Project designed by the Atomic Ranch featured modern designers at Breathe Design Studio. From their Austin design studio, they serve an eclectic and accomplished nationwide clientele including in Palm Springs, LA, and the San Francisco Bay Area.
For more about Breathe Design Studio, see here: https://www.breathedesignstudio.com/
To learn more about this project, see here: https://www.breathedesignstudio.com/bungalow-remodel

La salle d’eau est séparée de la chambre par une porte coulissante vitrée afin de laisser passer la lumière.
Idéer för att renovera ett stort minimalistiskt en-suite badrum, med en kantlös dusch, grå kakel, stenhäll, grå väggar, vitt golv och med dusch som är öppen
Idéer för att renovera ett stort minimalistiskt en-suite badrum, med en kantlös dusch, grå kakel, stenhäll, grå väggar, vitt golv och med dusch som är öppen

Skandinavisk inredning av ett mellanstort vit vitt toalett, med öppna hyllor, vita skåp, vit kakel, vita väggar, mörkt trägolv, ett integrerad handfat, bänkskiva i akrylsten och brunt golv
652 foton på skandinaviskt badrum
1
