171 foton på skandinaviskt hus, med tak i mixade material
Sortera efter:Populärt i dag
21 - 40 av 171 foton
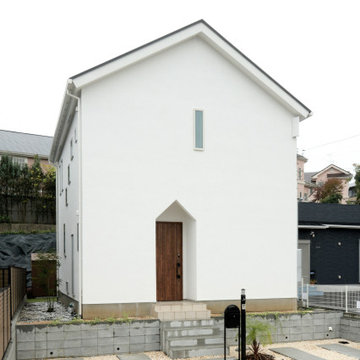
Inspiration för ett minimalistiskt vitt hus, med stuckatur, sadeltak och tak i mixade material
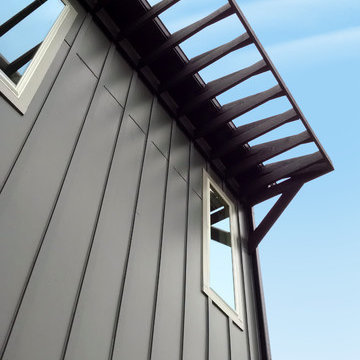
This roof was built as an open trellis with extended overhang for an exciting way to shade these windows. It's a great detail with the vertical siding!
Meyer Design
Lakewest Custom Homes
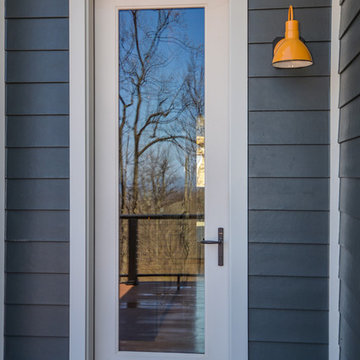
Back porch door with yellow light fixture
Inspiration för ett mycket stort minimalistiskt blått hus, med två våningar, blandad fasad och tak i mixade material
Inspiration för ett mycket stort minimalistiskt blått hus, med två våningar, blandad fasad och tak i mixade material
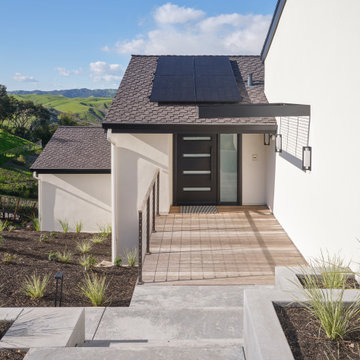
This Scandinavian-style home is a true masterpiece in minimalist design, perfectly blending in with the natural beauty of Moraga's rolling hills. With an elegant fireplace and soft, comfortable seating, the living room becomes an ideal place to relax with family. The revamped kitchen boasts functional features that make cooking a breeze, and the cozy dining space with soft wood accents creates an intimate atmosphere for family dinners or entertaining guests. The luxurious bedroom offers sprawling views that take one’s breath away. The back deck is the ultimate retreat, providing an abundance of stunning vistas to enjoy while basking in the sunshine. The sprawling deck, complete with a Finnish sauna and outdoor shower, is the perfect place to unwind and take in the magnificent views. From the windows and floors to the kitchen and bathrooms, everything has been carefully curated to create a serene and bright space that exudes Scandinavian charisma.
---Project by Douglah Designs. Their Lafayette-based design-build studio serves San Francisco's East Bay areas, including Orinda, Moraga, Walnut Creek, Danville, Alamo Oaks, Diablo, Dublin, Pleasanton, Berkeley, Oakland, and Piedmont.
For more about Douglah Designs, click here: http://douglahdesigns.com/
To learn more about this project, see here: https://douglahdesigns.com/featured-portfolio/scandinavian-home-design-moraga
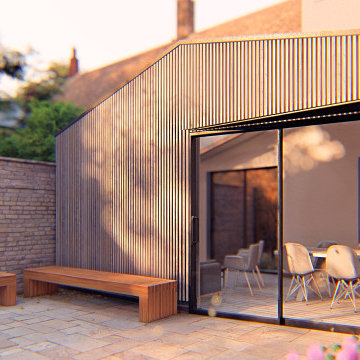
Exterior view from garden
Idéer för mellanstora minimalistiska grå hus, med allt i ett plan, pulpettak och tak i mixade material
Idéer för mellanstora minimalistiska grå hus, med allt i ett plan, pulpettak och tak i mixade material
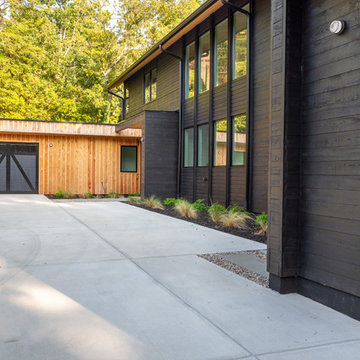
Nedoff Fotography
Idéer för ett stort minimalistiskt svart hus, med två våningar och tak i mixade material
Idéer för ett stort minimalistiskt svart hus, med två våningar och tak i mixade material
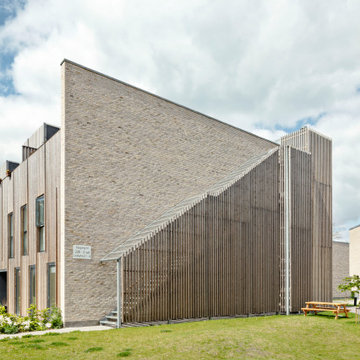
Kirsebærhaven en etagebebyggelse, hvor det arkitektoniske greb er med til at understøtte en bebyggelse, hvor fællesskab og privatliv går hånd i hånd.
Der er lagt vægt på at skabe ydre og indre rum, hvor gode lysforhold og gedigne, naturlige materialer skaber velvære og trivsel.
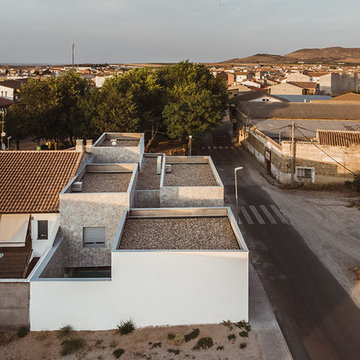
Josefotoinmo, OOIIO Arquitectura
Idéer för att renovera ett minimalistiskt grått hus, med två våningar, blandad fasad, platt tak och tak i mixade material
Idéer för att renovera ett minimalistiskt grått hus, med två våningar, blandad fasad, platt tak och tak i mixade material
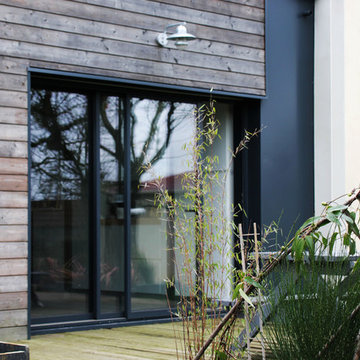
Après la réalisation d'une extension pour créer une nouvelle cuisine, le projet à consister à créer une élément sur mesure pour cacher la TV ranger les éléments hi-fi multimédia et habiller un insert de cheminée. Le projet est en chêne brun massif, MDF laqué mat, tôle perforée trèfle, acier plier noirci.
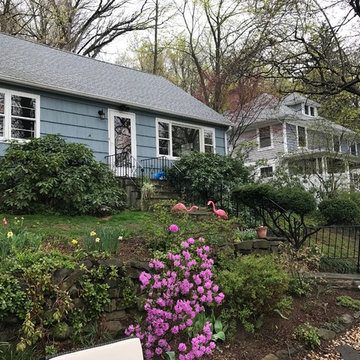
A "Before" image of the existing Cape home before renovation.
Inspiration för ett litet skandinaviskt svart hus, med två våningar, fiberplattor i betong, pulpettak och tak i mixade material
Inspiration för ett litet skandinaviskt svart hus, med två våningar, fiberplattor i betong, pulpettak och tak i mixade material
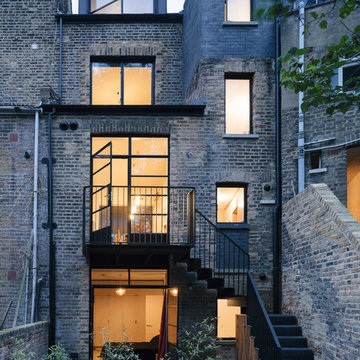
Architect: Tsuruta Architects
Client: Private
Photography: Tim Crocker
Nordisk inredning av ett mellanstort flerfärgat radhus, med tre eller fler plan, tegel, platt tak och tak i mixade material
Nordisk inredning av ett mellanstort flerfärgat radhus, med tre eller fler plan, tegel, platt tak och tak i mixade material
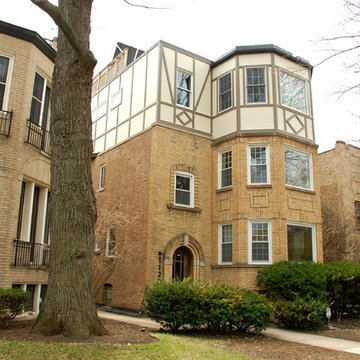
This Evanston, IL Tudor Style Home was remodeled by Siding & Windows Group with James HardiePanel Stucco Siding and HardieTrim in Custom ColorPlus Technology Colors on the north and south elevations. We installed standing seam Metal Roof to the south elevation bay window and galvanized steel painted gutter system. Also installed HardieTrim in ColorPlus Technology Color Arctic White to South Elevation Roof Deck Windows.
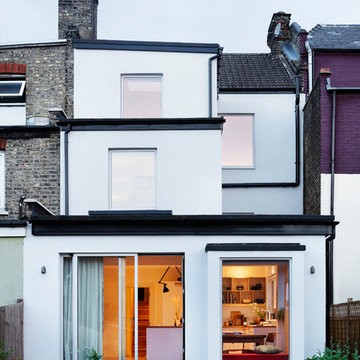
Rory Gardiner
Bild på ett stort skandinaviskt vitt radhus, med tre eller fler plan, stuckatur, platt tak och tak i mixade material
Bild på ett stort skandinaviskt vitt radhus, med tre eller fler plan, stuckatur, platt tak och tak i mixade material
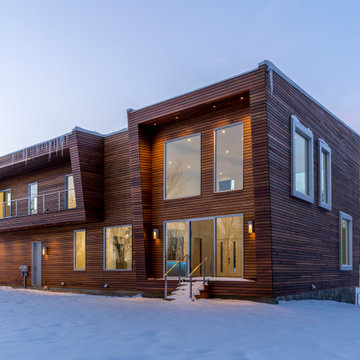
WARM MODERN DESIGN FOR A COLD LOCATOIN
Idéer för att renovera ett stort nordiskt brunt hus, med tre eller fler plan, pulpettak och tak i mixade material
Idéer för att renovera ett stort nordiskt brunt hus, med tre eller fler plan, pulpettak och tak i mixade material
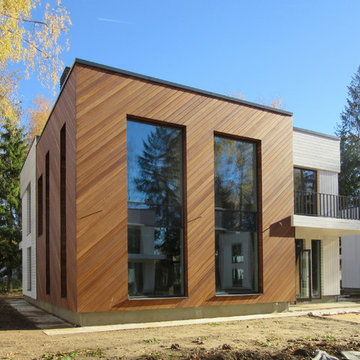
На фасадах сочетается 2 цвета дерева. Поселок окружен лесом
Exempel på ett mellanstort minimalistiskt flerfärgat hus, med två våningar, platt tak och tak i mixade material
Exempel på ett mellanstort minimalistiskt flerfärgat hus, med två våningar, platt tak och tak i mixade material
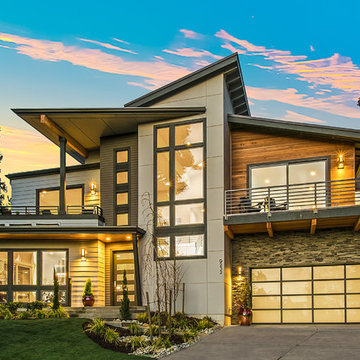
Photography by HD Estates
Architect/Designer | Dahlin Group Architecture Planning
Builder, Developer, and Land Planner | JayMarc Homes
Interior Designer | Aimee Upper
Landscape Architect/Designer | Art by Nature
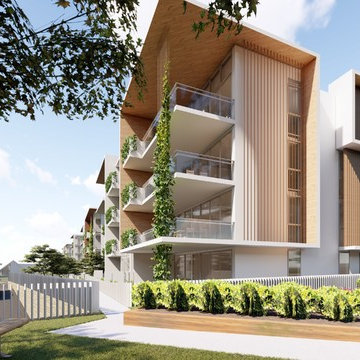
In 2018, Clarke Keller won an invite only design competition for an independent living development in South Canberra. The winning design breaks up the building mass to reduce the impact on surrounding houses and retain connections between the village and the community.
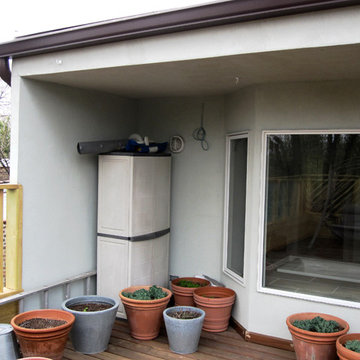
This Evanston, IL Tudor Style Home was remodeled by Siding & Windows Group with James HardiePanel Stucco Siding and HardieTrim in Custom ColorPlus Technology Colors on the north and south elevations. We installed standing seam Metal Roof to the south elevation bay window and galvanized steel painted gutter system. Also installed HardieTrim in ColorPlus Technology Color Arctic White to South Elevation Roof Deck Windows.
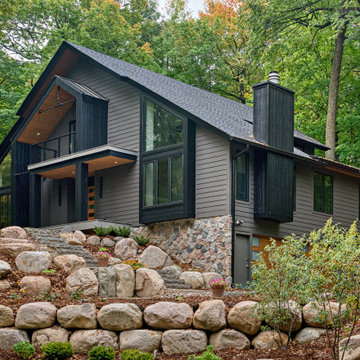
Inspiration för ett mycket stort skandinaviskt grått hus, med två våningar, blandad fasad, sadeltak och tak i mixade material
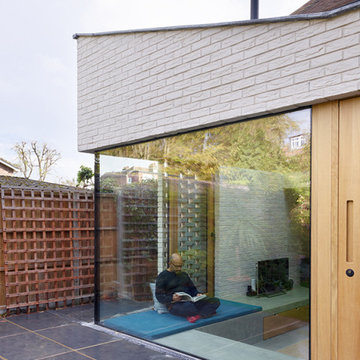
Inspiration för mellanstora minimalistiska hus, med allt i ett plan, tegel och tak i mixade material
171 foton på skandinaviskt hus, med tak i mixade material
2