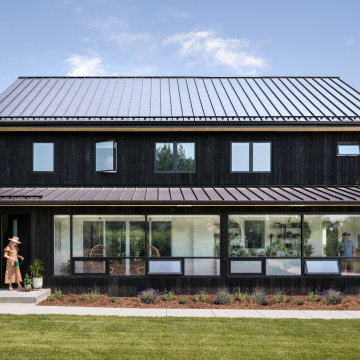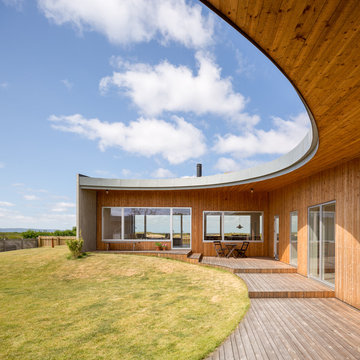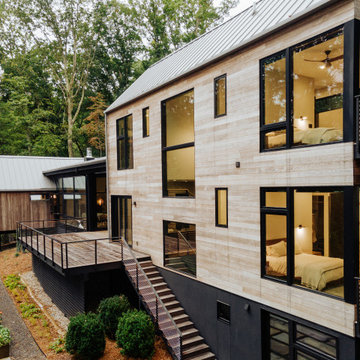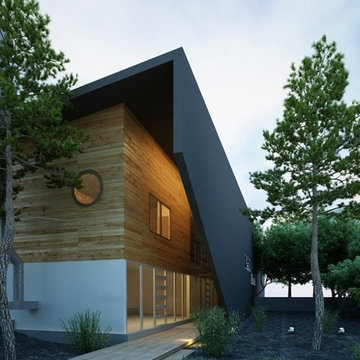142 foton på skandinaviskt hus
Sortera efter:
Budget
Sortera efter:Populärt i dag
1 - 20 av 142 foton
Artikel 1 av 3

This Scandinavian look shows off beauty in simplicity. The clean lines of the roof allow for very dramatic interiors. Tall windows and clerestories throughout bring in great natural light!
Meyer Design
Lakewest Custom Homes

Nedoff Fotography
Idéer för ett stort skandinaviskt svart hus, med två våningar och tak i mixade material
Idéer för ett stort skandinaviskt svart hus, med två våningar och tak i mixade material

The matte black standing seam material wraps up and over the house like a blanket, only exposing the ends of the house where Kebony vertical tongue and groove siding and glass fill in the recessed exterior walls.
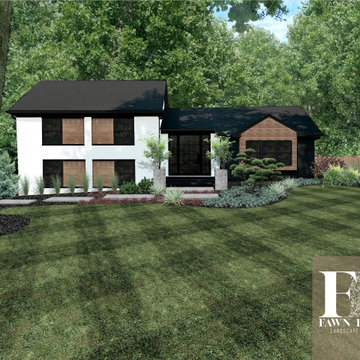
My clients knew their house didn't match their modern Scandinavian style. Located in South Charlotte in an older, well-established community, Sara and Ash had big dreams for their home. During our virtual consultation, I learned a lot about this couple and their style. Ash is a woodworker and business owner; Sara is a realtor so they needed help pulling a vision together to combine their styles. We looked over their Pinterest boards where I began to envision their mid-century, meets modern, meets Scandinavian, meets Japanese garden, meets Monterey style. I told you I love making each exterior unique to each homeowner!
⠀⠀⠀⠀⠀⠀⠀⠀⠀
The backyard was top priority for this family of 4 with a big wish-list. Sara and Ash were looking for a she-shed for Sara’s Peleton workouts, a fire pit area to hangout, and a fun and functional space that was golden doodle-friendly. They also envisioned a custom tree house that Ash would create for their 3-year-old, and an artificial soccer field to burn some energy off. I gave them a vision for the back sunroom area that would be converted into the woodworking shop for Ash to spend time perfecting his craft.
⠀⠀⠀⠀⠀⠀⠀⠀⠀
This landscape is very low-maintenance with the rock details, evergreens, and ornamental grasses. My favorite feature is the pops of black river rock that contrasts with the white rock
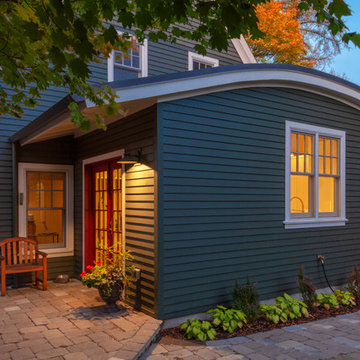
Cheryl McIntosh Photographer | greatthingsaredone.com
Idéer för mellanstora skandinaviska gröna hus, med allt i ett plan och tak i metall
Idéer för mellanstora skandinaviska gröna hus, med allt i ett plan och tak i metall
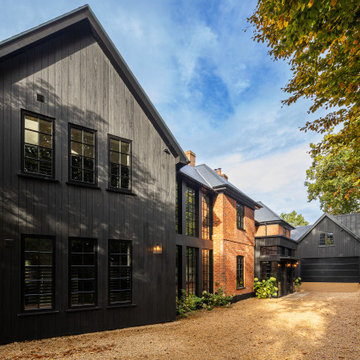
Skandinavisk inredning av ett stort svart hus, med tre eller fler plan och sadeltak
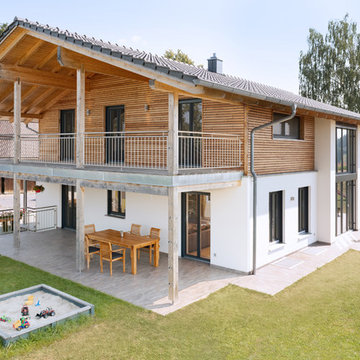
Minimalistisk inredning av ett stort vitt hus, med två våningar, sadeltak och tak med takplattor
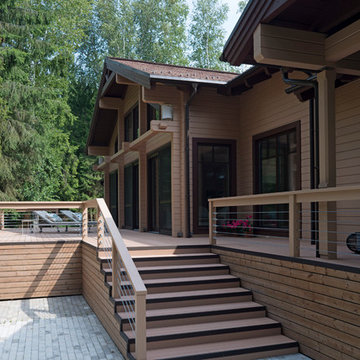
Архитектор Александр Петунин, дизайнер Екатерина Мамаева, фотограф William Webster
Idéer för ett stort nordiskt beige hus, med allt i ett plan och tak i shingel
Idéer för ett stort nordiskt beige hus, med allt i ett plan och tak i shingel
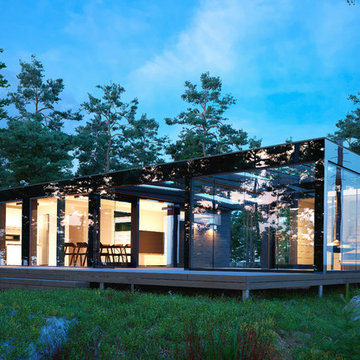
Inspiration för mellanstora minimalistiska bruna hus, med allt i ett plan, glasfasad och platt tak
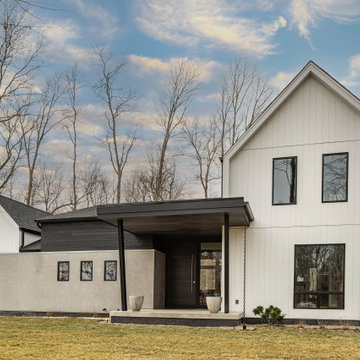
modern Scandinavian exterior, mixed materials concrete and wood
Foto på ett mellanstort skandinaviskt vitt hus, med två våningar och tak i shingel
Foto på ett mellanstort skandinaviskt vitt hus, med två våningar och tak i shingel
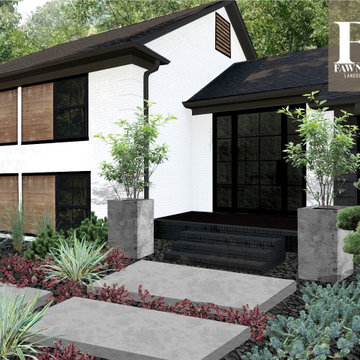
My clients knew their house didn't match their modern Scandinavian style. Located in South Charlotte in an older, well-established community, Sara and Ash had big dreams for their home. During our virtual consultation, I learned a lot about this couple and their style. Ash is a woodworker and business owner; Sara is a realtor so they needed help pulling a vision together to combine their styles. We looked over their Pinterest boards where I began to envision their mid-century, meets modern, meets Scandinavian, meets Japanese garden, meets Monterey style. I told you I love making each exterior unique to each homeowner!
⠀⠀⠀⠀⠀⠀⠀⠀⠀
The backyard was top priority for this family of 4 with a big wish-list. Sara and Ash were looking for a she-shed for Sara’s Peleton workouts, a fire pit area to hangout, and a fun and functional space that was golden doodle-friendly. They also envisioned a custom tree house that Ash would create for their 3-year-old, and an artificial soccer field to burn some energy off. I gave them a vision for the back sunroom area that would be converted into the woodworking shop for Ash to spend time perfecting his craft.
⠀⠀⠀⠀⠀⠀⠀⠀⠀
This landscape is very low-maintenance with the rock details, evergreens, and ornamental grasses. My favorite feature is the pops of black river rock that contrasts with the white rock
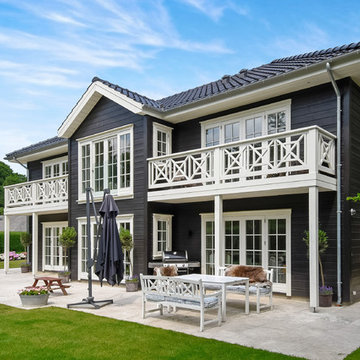
Foto på ett stort minimalistiskt svart trähus, med två våningar och valmat tak
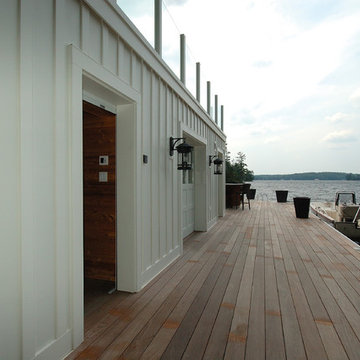
This gorgeous custom built cottages features a white exterior/stone exterior with a green landscape. This creates a beautiful contrast channeling Scandinavian inspired architecture.
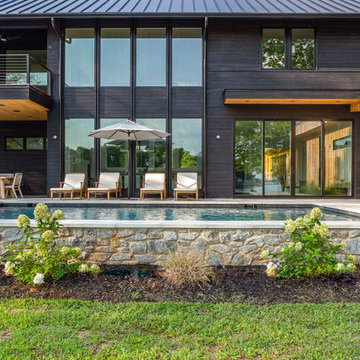
Nedoff Fotography
Inredning av ett nordiskt stort svart hus, med två våningar och tak i mixade material
Inredning av ett nordiskt stort svart hus, med två våningar och tak i mixade material
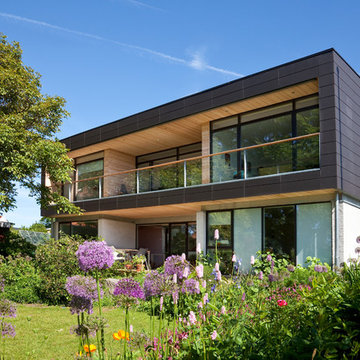
En eksisterende bolig moderniseret med en ny etage på 1. sal.
Bild på ett stort skandinaviskt svart hus, med två våningar, blandad fasad och platt tak
Bild på ett stort skandinaviskt svart hus, med två våningar, blandad fasad och platt tak
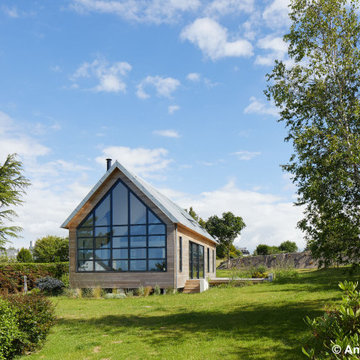
Foto på ett mellanstort nordiskt grått hus, med två våningar, sadeltak och tak i metall
142 foton på skandinaviskt hus
1
