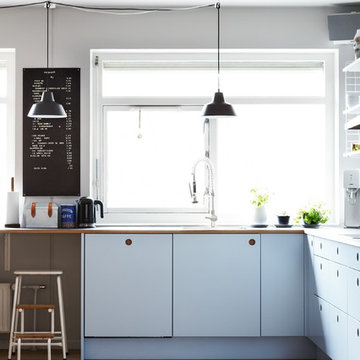Kök
Sortera efter:
Budget
Sortera efter:Populärt i dag
81 - 100 av 564 foton
Artikel 1 av 3
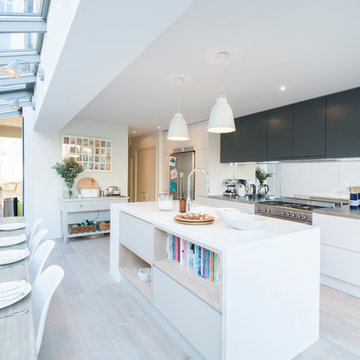
Nordisk inredning av ett mellanstort kök och matrum, med en dubbel diskho, släta luckor, blå skåp, bänkskiva i rostfritt stål, stänkskydd med metallisk yta, spegel som stänkskydd, rostfria vitvaror, ljust trägolv och en köksö
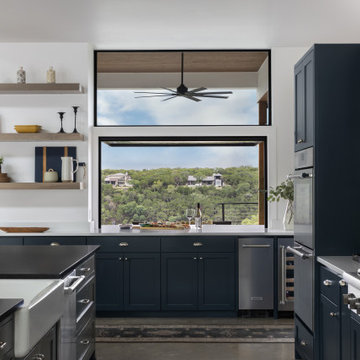
Inspiration för ett stort minimalistiskt svart svart kök, med en rustik diskho, skåp i shakerstil, blå skåp, bänkskiva i kvarts, vitt stänkskydd, stänkskydd i tunnelbanekakel, rostfria vitvaror, betonggolv, en köksö och beiget golv

Amos Goldreich Architecture has completed an asymmetric brick extension that celebrates light and modern life for a young family in North London. The new layout gives the family distinct kitchen, dining and relaxation zones, and views to the large rear garden from numerous angles within the home.
The owners wanted to update the property in a way that would maximise the available space and reconnect different areas while leaving them clearly defined. Rather than building the common, open box extension, Amos Goldreich Architecture created distinctly separate yet connected spaces both externally and internally using an asymmetric form united by pale white bricks.
Previously the rear plan of the house was divided into a kitchen, dining room and conservatory. The kitchen and dining room were very dark; the kitchen was incredibly narrow and the late 90’s UPVC conservatory was thermally inefficient. Bringing in natural light and creating views into the garden where the clients’ children often spend time playing were both important elements of the brief. Amos Goldreich Architecture designed a large X by X metre box window in the centre of the sitting room that offers views from both the sitting area and dining table, meaning the clients can keep an eye on the children while working or relaxing.
Amos Goldreich Architecture enlivened and lightened the home by working with materials that encourage the diffusion of light throughout the spaces. Exposed timber rafters create a clever shelving screen, functioning both as open storage and a permeable room divider to maintain the connection between the sitting area and kitchen. A deep blue kitchen with plywood handle detailing creates balance and contrast against the light tones of the pale timber and white walls.
The new extension is clad in white bricks which help to bounce light around the new interiors, emphasise the freshness and newness, and create a clear, distinct separation from the existing part of the late Victorian semi-detached London home. Brick continues to make an impact in the patio area where Amos Goldreich Architecture chose to use Stone Grey brick pavers for their muted tones and durability. A sedum roof spans the entire extension giving a beautiful view from the first floor bedrooms. The sedum roof also acts to encourage biodiversity and collect rainwater.
Continues
Amos Goldreich, Director of Amos Goldreich Architecture says:
“The Framework House was a fantastic project to work on with our clients. We thought carefully about the space planning to ensure we met the brief for distinct zones, while also keeping a connection to the outdoors and others in the space.
“The materials of the project also had to marry with the new plan. We chose to keep the interiors fresh, calm, and clean so our clients could adapt their future interior design choices easily without the need to renovate the space again.”
Clients, Tom and Jennifer Allen say:
“I couldn’t have envisioned having a space like this. It has completely changed the way we live as a family for the better. We are more connected, yet also have our own spaces to work, eat, play, learn and relax.”
“The extension has had an impact on the entire house. When our son looks out of his window on the first floor, he sees a beautiful planted roof that merges with the garden.”
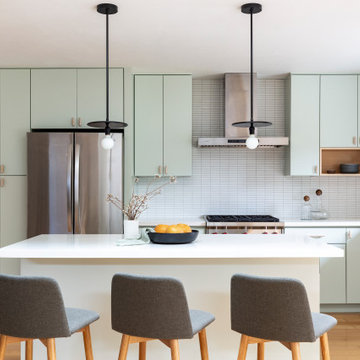
We lovingly named this project our Hide & Seek House. Our clients had done a full home renovation a decade prior, but they realized that they had not built in enough storage in their home, leaving their main living spaces cluttered and chaotic. They commissioned us to bring simplicity and order back into their home with carefully planned custom casework in their entryway, living room, dining room and kitchen. We blended the best of Scandinavian and Japanese interiors to create a calm, minimal, and warm space for our clients to enjoy.
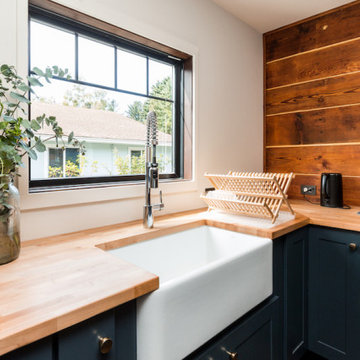
A small remodel with a striking improvement. The upgrades only removed a couple of interior walls, with no structural changes, but dramatically opened up the kitchen to the living room and dining room. New windows allowed for balanced light that accented the more modern layout.
Clients picked a mixture of finishes that freshened up the space, which some visitors to the house have described as "Scandi Chic," but while still paying homage to the original cabin that are the bones of the home.
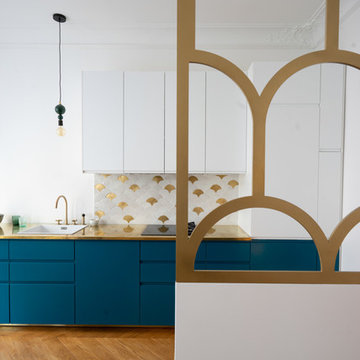
Thomas Leclerc
Idéer för ett mellanstort skandinaviskt gul kök, med en enkel diskho, luckor med profilerade fronter, blå skåp, bänkskiva i akrylsten, vitt stänkskydd, stänkskydd i keramik, svarta vitvaror, ljust trägolv och brunt golv
Idéer för ett mellanstort skandinaviskt gul kök, med en enkel diskho, luckor med profilerade fronter, blå skåp, bänkskiva i akrylsten, vitt stänkskydd, stänkskydd i keramik, svarta vitvaror, ljust trägolv och brunt golv

Планировочное решение: Миловзорова Наталья
Концепция: Миловзорова Наталья
Визуализация: Мовляйко Роман
Рабочая документация: Миловзорова Наталья, Царевская Ольга
Спецификация и смета: Царевская Ольга
Закупки: Миловзорова Наталья, Царевская Ольга
Авторский надзор: Миловзорова Наталья, Царевская Ольга
Фотограф: Лоскутов Михаил
Стиль: Соболева Дарья
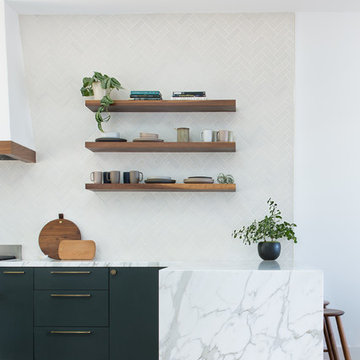
Bild på ett mellanstort nordiskt grå grått l-kök, med en rustik diskho, släta luckor, blå skåp, granitbänkskiva, vitt stänkskydd, stänkskydd i porslinskakel, rostfria vitvaror, ljust trägolv, en köksö och brunt golv
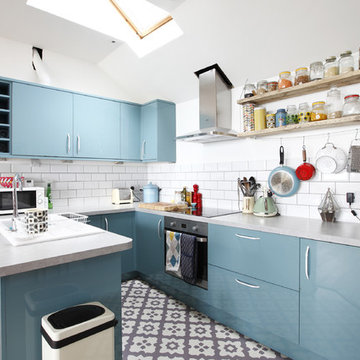
Emma Wood
Bild på ett litet nordiskt kök, med en nedsänkt diskho, släta luckor, blå skåp, laminatbänkskiva, vitt stänkskydd, stänkskydd i tunnelbanekakel, svarta vitvaror, klinkergolv i keramik och en halv köksö
Bild på ett litet nordiskt kök, med en nedsänkt diskho, släta luckor, blå skåp, laminatbänkskiva, vitt stänkskydd, stänkskydd i tunnelbanekakel, svarta vitvaror, klinkergolv i keramik och en halv köksö
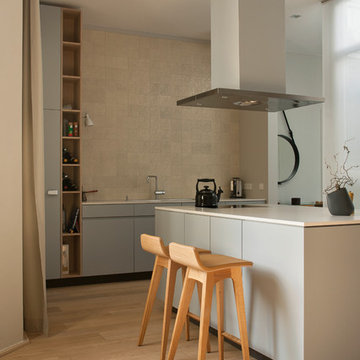
Innenausbau eines Apartement
Bild på ett litet nordiskt linjärt kök och matrum, med en nedsänkt diskho, släta luckor, bänkskiva i kvarts, stänkskydd i keramik, svarta vitvaror, ljust trägolv, en köksö, blå skåp och beige stänkskydd
Bild på ett litet nordiskt linjärt kök och matrum, med en nedsänkt diskho, släta luckor, bänkskiva i kvarts, stänkskydd i keramik, svarta vitvaror, ljust trägolv, en köksö, blå skåp och beige stänkskydd
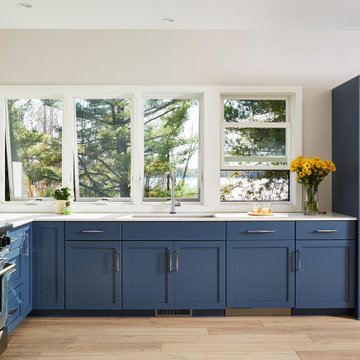
Sommerhus is a private retreat for two empty-nesters. The clients purchased the previous cabin after falling in love with its location on a private, lakefront peninsula. However, this beautiful site was a challenging site to build on, due to its position sandwiched between the lake and protected wet land. The clients disliked the old cabin because it could only be used in the summer months, due to its lack of both insulation and heat. In addition, it was too small for their needs. They wanted to build a new, larger retreat, but were met with yet another constraint: the new cabin would be limited to the previous cabin’s small footprint. Thus, they decided to approach an architect to design their dream cabin.
As the clients described, “We visited Denmark for a family wedding in 2015, and while biking near Gilleleje, a fishing village on the Baltic Sea, we fell in love with the aesthetic of ‘Sommerhus’: dark exteriors, clean, simple lines, and lots of windows.” We set out to design a cabin that fit this aesthetic while also meeting the site’s constraints.
The clients were committed to keeping all existing trees on their site. In addition, zoning codes required the new retreat to stay within the previous cabin's small footprint. Thus, to maximize the square footage of the cabin without removing trees or expanding the footprint, the new structure had to grow vertically. At the same time, the clients wanted to be good neighbors. To them, this meant that their cabin should disappear into the woods, especially when viewed from the lake. To accomplish both these requests, the architect selected a dark exterior metal façade that would visually retreat into the trees. The metal siding is a modern, low-maintenance, and cost-effective solution, especially when compared to traditional wood siding. Warm wood on the soffits of the large roof overhang contrast with the metal siding. Sommerhus's resulting exterior is just as the clients’ requested: boldly modern yet respectful of the serene surroundings.
The homeowners desired a beach-house-inspired interior, full of light and warmth, in contrast to the dark exterior. As the homeowner explained, “I wanted it to feel like a porch inside.” To achieve this, the living room has two walls of sliding glass doors that connect to the wrap-around porch. This creates a beautiful, indoor-outdoor living space. The crisp and bright kitchen also connects to the porch with the window that opens to an outdoor counter - perfect for passing food and drinks to those lounging on the porch. The kitchen is open to the rest of the first-floor entertaining space, and brings a playful, beach-house feel to the cabin.
After the completion of the project, the homeowners remarked, “Working with Christopher and Eric [of CSA] was a wonderful experience. We absolutely love our home, and each season on the lake is more special than the last.”
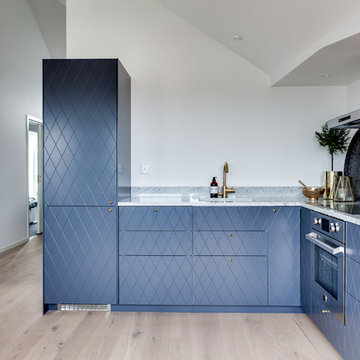
Henrik Nero
Idéer för mellanstora nordiska l-kök, med en enkel diskho, blå skåp, marmorbänkskiva, rostfria vitvaror och ljust trägolv
Idéer för mellanstora nordiska l-kök, med en enkel diskho, blå skåp, marmorbänkskiva, rostfria vitvaror och ljust trägolv
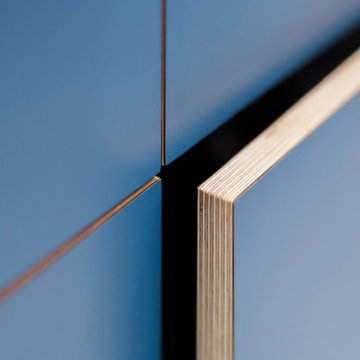
Inredning av ett skandinaviskt litet brun linjärt brunt kök med öppen planlösning, med en nedsänkt diskho, skåp i shakerstil, blå skåp, träbänkskiva, stänkskydd i keramik, rostfria vitvaror, klinkergolv i keramik och blått golv
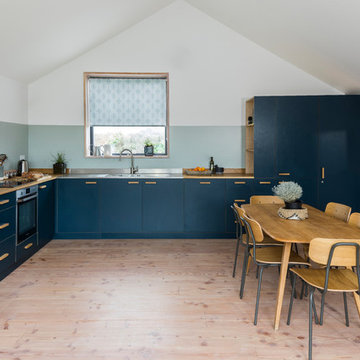
Chris Snook
Idéer för att renovera ett mellanstort nordiskt beige beige kök, med en dubbel diskho, släta luckor, blå skåp, ljust trägolv, beiget golv, träbänkskiva och blått stänkskydd
Idéer för att renovera ett mellanstort nordiskt beige beige kök, med en dubbel diskho, släta luckor, blå skåp, ljust trägolv, beiget golv, träbänkskiva och blått stänkskydd
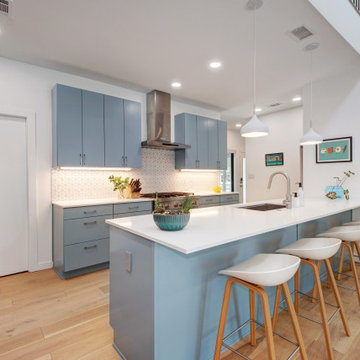
A single-story ranch house in Austin received a new look with a two-story addition, bringing tons of natural light into the living areas.
Exempel på ett stort skandinaviskt vit vitt kök, med ljust trägolv, brunt golv, en undermonterad diskho, släta luckor, blå skåp, bänkskiva i kvarts, vitt stänkskydd, stänkskydd i mosaik, rostfria vitvaror och en halv köksö
Exempel på ett stort skandinaviskt vit vitt kök, med ljust trägolv, brunt golv, en undermonterad diskho, släta luckor, blå skåp, bänkskiva i kvarts, vitt stänkskydd, stänkskydd i mosaik, rostfria vitvaror och en halv köksö
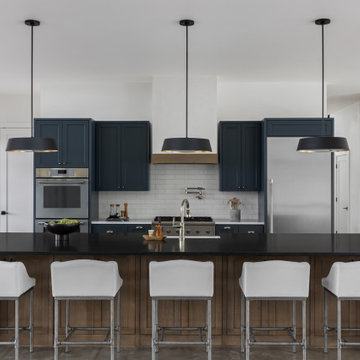
Nordisk inredning av ett stort svart svart kök, med en undermonterad diskho, luckor med infälld panel, blå skåp, granitbänkskiva, vitt stänkskydd, rostfria vitvaror, betonggolv, en köksö och grått golv
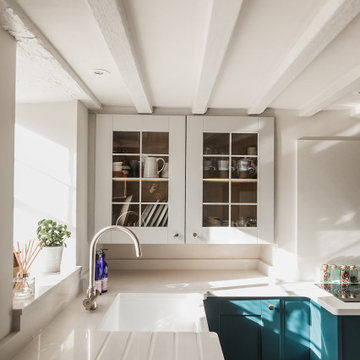
A light and airy basement Kitchen Design featuring 5 panelled blue shaker base cabinets and light grey glass wall cabinets. Quartz worktop, up stand and Splash back
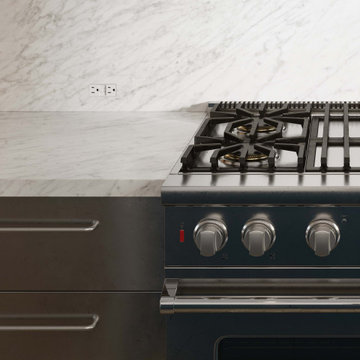
Arsight's uniquely crafted Scandinavian-inspired kitchen located in a Chelsea apartment, New York City, offers an experience in elegance. The airy ambiance, created with a harmonious blend of natural materials and marble finishes, exudes a Brooklyn aesthetic. The kitchen flaunts a stunning marble backsplash and an impressive Viking stainless steel range, emphasizing both luxury and functionality.
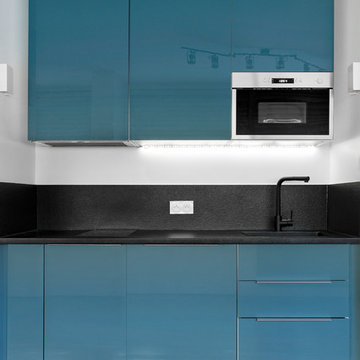
©JULIETTE JEM
Inspiration för ett litet skandinaviskt svart linjärt svart kök och matrum, med en undermonterad diskho, luckor med profilerade fronter, blå skåp, granitbänkskiva, svart stänkskydd, integrerade vitvaror och mellanmörkt trägolv
Inspiration för ett litet skandinaviskt svart linjärt svart kök och matrum, med en undermonterad diskho, luckor med profilerade fronter, blå skåp, granitbänkskiva, svart stänkskydd, integrerade vitvaror och mellanmörkt trägolv
5
