2 046 foton på skandinaviskt kök, med en nedsänkt diskho
Sortera efter:
Budget
Sortera efter:Populärt i dag
41 - 60 av 2 046 foton
Artikel 1 av 3

Modern white handleless kitchen with grey worktop, white hexagon tiles, island breakfast bar with wicker bar stools and cork pendant lights, map wallpaper, oak herringbone flooring in contemporary extension in Glasgow's West End.

Complete ADU Build / Kitchen area
Installation of all Cabinets, Countertops, Appliances and a fresh Paint to finish.
Exempel på ett litet nordiskt vit vitt kök, med skåp i shakerstil, grå skåp, bänkskiva i kvarts, rostfria vitvaror, brunt golv, vitt stänkskydd, en nedsänkt diskho och laminatgolv
Exempel på ett litet nordiskt vit vitt kök, med skåp i shakerstil, grå skåp, bänkskiva i kvarts, rostfria vitvaror, brunt golv, vitt stänkskydd, en nedsänkt diskho och laminatgolv

Bjurfors/ SE360
Skandinavisk inredning av ett litet vit vitt l-kök, med släta luckor, en nedsänkt diskho, vita skåp, integrerade vitvaror, betonggolv och grått golv
Skandinavisk inredning av ett litet vit vitt l-kök, med släta luckor, en nedsänkt diskho, vita skåp, integrerade vitvaror, betonggolv och grått golv
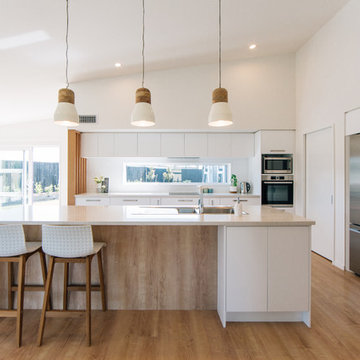
New build construction of a 4 bedroom, 2 living home in Lincoln, Canterbury.
Haro flooring
Citta pendant lights
Fisher and Paykel fridge
Hannah Bird Photography
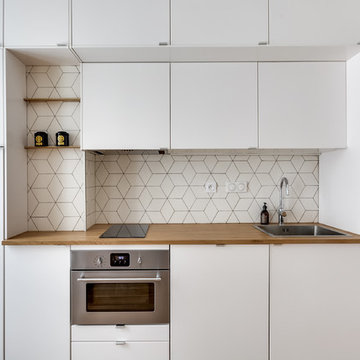
Transition Interior Design
Bild på ett litet skandinaviskt linjärt kök och matrum, med vita skåp, träbänkskiva, vitt stänkskydd, stänkskydd i keramik, ljust trägolv, en nedsänkt diskho, släta luckor och rostfria vitvaror
Bild på ett litet skandinaviskt linjärt kök och matrum, med vita skåp, träbänkskiva, vitt stänkskydd, stänkskydd i keramik, ljust trägolv, en nedsänkt diskho, släta luckor och rostfria vitvaror
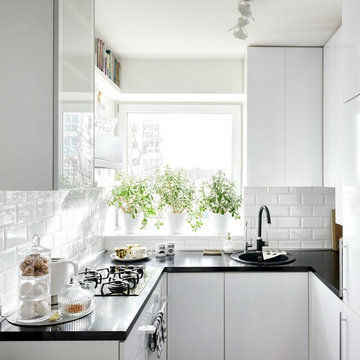
Фотографии: Александр Шевцов
Дизайн, фото "до": Екатерина Олейник
Idéer för att renovera ett litet nordiskt u-kök, med en nedsänkt diskho, släta luckor och fönster som stänkskydd
Idéer för att renovera ett litet nordiskt u-kök, med en nedsänkt diskho, släta luckor och fönster som stänkskydd
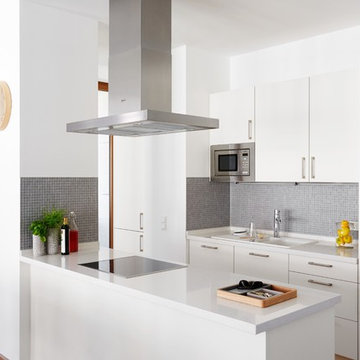
Inredning av ett skandinaviskt kök och matrum, med en nedsänkt diskho, släta luckor, vita skåp, grått stänkskydd och en halv köksö
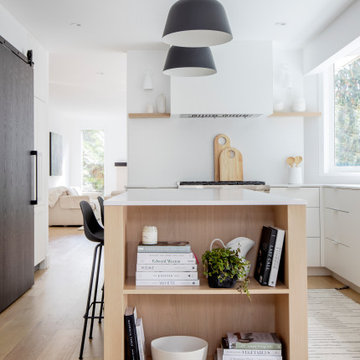
Idéer för mellanstora nordiska vitt kök, med släta luckor, vita skåp, vitt stänkskydd, en köksö, en nedsänkt diskho, rostfria vitvaror, ljust trägolv och brunt golv

One wowee kitchen!
Designed for a family with Sri-Lankan and Singaporean heritage, the brief for this project was to create a Scandi-Asian styled kitchen.
The design features ‘Skog’ wall panelling, straw bar stools, open shelving, a sofia swing, a bar and an olive tree.
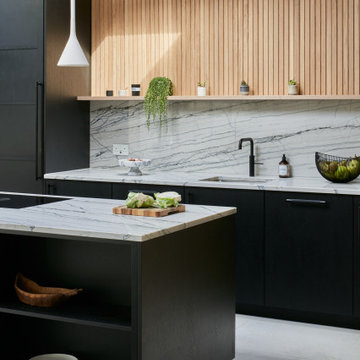
One wowee kitchen!
Designed for a family with Sri-Lankan and Singaporean heritage, the brief for this project was to create a Scandi-Asian styled kitchen.
The design features ‘Skog’ wall panelling, straw bar stools, open shelving, a sofia swing, a bar and an olive tree.

Amos Goldreich Architecture has completed an asymmetric brick extension that celebrates light and modern life for a young family in North London. The new layout gives the family distinct kitchen, dining and relaxation zones, and views to the large rear garden from numerous angles within the home.
The owners wanted to update the property in a way that would maximise the available space and reconnect different areas while leaving them clearly defined. Rather than building the common, open box extension, Amos Goldreich Architecture created distinctly separate yet connected spaces both externally and internally using an asymmetric form united by pale white bricks.
Previously the rear plan of the house was divided into a kitchen, dining room and conservatory. The kitchen and dining room were very dark; the kitchen was incredibly narrow and the late 90’s UPVC conservatory was thermally inefficient. Bringing in natural light and creating views into the garden where the clients’ children often spend time playing were both important elements of the brief. Amos Goldreich Architecture designed a large X by X metre box window in the centre of the sitting room that offers views from both the sitting area and dining table, meaning the clients can keep an eye on the children while working or relaxing.
Amos Goldreich Architecture enlivened and lightened the home by working with materials that encourage the diffusion of light throughout the spaces. Exposed timber rafters create a clever shelving screen, functioning both as open storage and a permeable room divider to maintain the connection between the sitting area and kitchen. A deep blue kitchen with plywood handle detailing creates balance and contrast against the light tones of the pale timber and white walls.
The new extension is clad in white bricks which help to bounce light around the new interiors, emphasise the freshness and newness, and create a clear, distinct separation from the existing part of the late Victorian semi-detached London home. Brick continues to make an impact in the patio area where Amos Goldreich Architecture chose to use Stone Grey brick pavers for their muted tones and durability. A sedum roof spans the entire extension giving a beautiful view from the first floor bedrooms. The sedum roof also acts to encourage biodiversity and collect rainwater.
Continues
Amos Goldreich, Director of Amos Goldreich Architecture says:
“The Framework House was a fantastic project to work on with our clients. We thought carefully about the space planning to ensure we met the brief for distinct zones, while also keeping a connection to the outdoors and others in the space.
“The materials of the project also had to marry with the new plan. We chose to keep the interiors fresh, calm, and clean so our clients could adapt their future interior design choices easily without the need to renovate the space again.”
Clients, Tom and Jennifer Allen say:
“I couldn’t have envisioned having a space like this. It has completely changed the way we live as a family for the better. We are more connected, yet also have our own spaces to work, eat, play, learn and relax.”
“The extension has had an impact on the entire house. When our son looks out of his window on the first floor, he sees a beautiful planted roof that merges with the garden.”

Inredning av ett minimalistiskt litet beige beige l-kök, med en nedsänkt diskho, släta luckor, vita skåp, träbänkskiva, vitt stänkskydd, integrerade vitvaror, en köksö och vitt golv
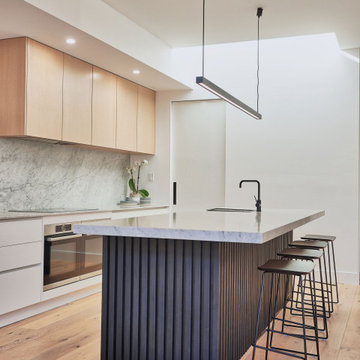
Idéer för mellanstora minimalistiska kök, med en nedsänkt diskho, grått stänkskydd, rostfria vitvaror, ljust trägolv och en köksö
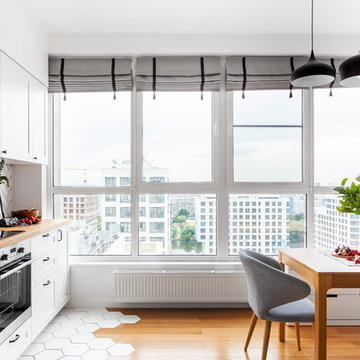
Bild på ett nordiskt linjärt kök, med en nedsänkt diskho, träbänkskiva, vitt stänkskydd, stänkskydd i porslinskakel, klinkergolv i keramik och vitt golv
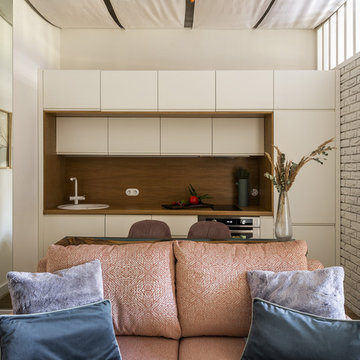
Idéer för skandinaviska linjära brunt kök med öppen planlösning, med en nedsänkt diskho, släta luckor, vita skåp, brunt stänkskydd och rostfria vitvaror
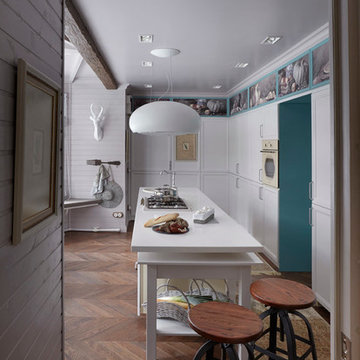
Idéer för att renovera ett skandinaviskt kök, med en nedsänkt diskho, luckor med infälld panel, vita skåp, en köksö, vita vitvaror och mellanmörkt trägolv
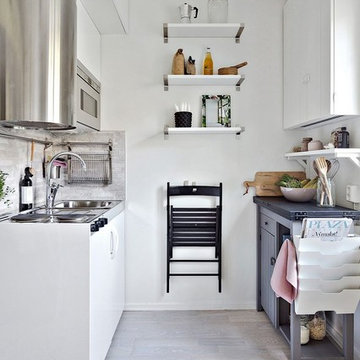
Foto: Gustav Aldin
Förmedlad via Bjurfors Uppsala
Idéer för små nordiska parallellkök, med en nedsänkt diskho, släta luckor, vita skåp, grått stänkskydd, rostfria vitvaror och ljust trägolv
Idéer för små nordiska parallellkök, med en nedsänkt diskho, släta luckor, vita skåp, grått stänkskydd, rostfria vitvaror och ljust trägolv
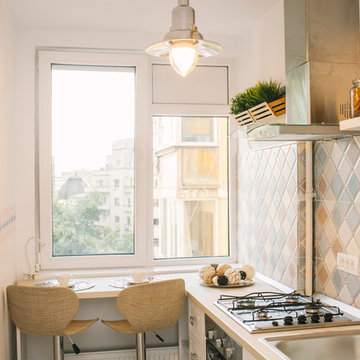
Inspiration för små nordiska linjära kök och matrum, med en nedsänkt diskho, flerfärgad stänkskydd, stänkskydd i keramik och rostfria vitvaror
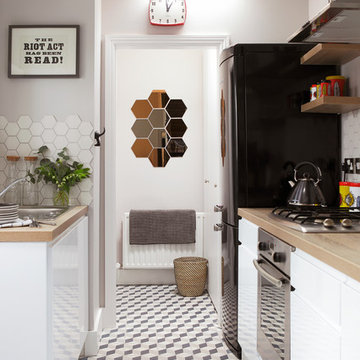
Ruth Maria Murphy
Exempel på ett nordiskt kök, med en nedsänkt diskho, släta luckor, vita skåp, vitt stänkskydd och svarta vitvaror
Exempel på ett nordiskt kök, med en nedsänkt diskho, släta luckor, vita skåp, vitt stänkskydd och svarta vitvaror
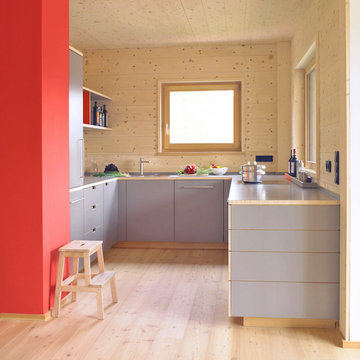
Gestaltung, Planung und Realisierung einer Küche im Münchner Stadtteil Am Hart.
Das Niedrigenergiehaus von AMA ARC Architecture besteht vollständig aus Holz. Auch die Küche wurde aus Vollholzwerkstoffen hergestellt, die mit farbigem Schichtstoff belegt sind.
2 046 foton på skandinaviskt kök, med en nedsänkt diskho
3