108 foton på skandinaviskt kök, med spegel som stänkskydd
Sortera efter:
Budget
Sortera efter:Populärt i dag
41 - 60 av 108 foton
Artikel 1 av 3
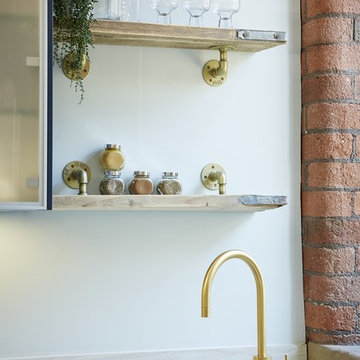
Custom Blue kitchen with reclaimed scaffolding board shelves, Brass Zip tap teamed with Scandinavian style Dekton worktops
Idéer för ett litet skandinaviskt beige kök, med en enkel diskho, luckor med infälld panel, blå skåp, bänkskiva i koppar, beige stänkskydd, spegel som stänkskydd, färgglada vitvaror, laminatgolv och grått golv
Idéer för ett litet skandinaviskt beige kök, med en enkel diskho, luckor med infälld panel, blå skåp, bänkskiva i koppar, beige stänkskydd, spegel som stänkskydd, färgglada vitvaror, laminatgolv och grått golv
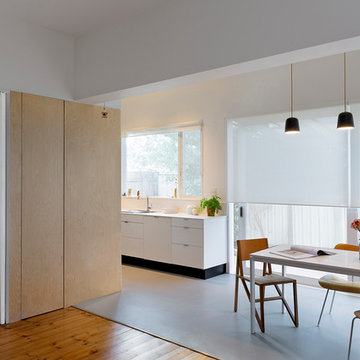
Tom Roe Photography
Idéer för att renovera ett litet minimalistiskt kök, med en nedsänkt diskho, vita skåp, bänkskiva i kvartsit, svart stänkskydd, spegel som stänkskydd, rostfria vitvaror och linoleumgolv
Idéer för att renovera ett litet minimalistiskt kök, med en nedsänkt diskho, vita skåp, bänkskiva i kvartsit, svart stänkskydd, spegel som stänkskydd, rostfria vitvaror och linoleumgolv
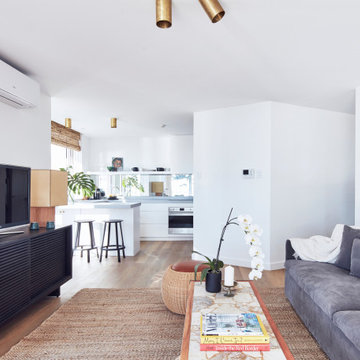
This small two-bedroom unit was converted to maximise comfort, space and size. The design created a relaxed space to take in the amazing view – a perfect weekend getaway or holiday stay for guests.
Philippa Verdich, Interior Designer, reached out to Fin Abode to bring her vision to life for this small unit. We worked with the Strata to ensure all Body Corporate requirements were met. Removal of the wall between the kitchen and living room opened the space up for entertaining, relaxing and soaking up the view.
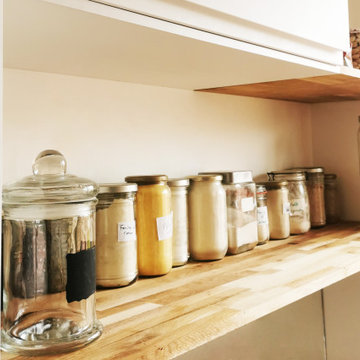
Des étagères ont été crées au milieu des meubles hauts afin d'alléger la structure et de pouvoir y placer des bocaux et boites. Cela apporte charme et légéreté.
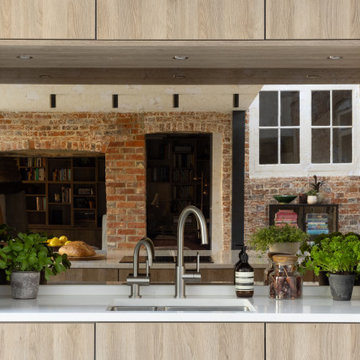
In collaboration with the client’s architect, AR Design the layout of the kitchen was already in place. However, upon meeting the client it was clear she wanted a ‘wow’ island, symmetry in design and plenty of functional storage.
As well as a contemporary, family-friendly space it was also important the space that still respected the heritage of the house. The original walls of the property had many angled walls and featured some tight spaces, so careful consideration of SieMatic's cabinetry choices was given to ensure maximum functionality in those spaces. After much consideration, The Myers Touch specified SieMatic’s SC10 Cabinetry in a Provence Oak Laminate finish which was placed in a framed-style at the rear wall.
The same cabinetry was specified for under the island to create contrast with the new and original material features in the space. In order for the family to keep the kitchen uncluttered, careful planning of internal storage systems was considered in the form of using SieMatic’s internal Drawer boxes and their MultiMatic internal storage system which were used to store smaller items such as spices and sauces, as well whilst providing space for slide-out drawers and storage baskets.
To ensure an elegant yet ‘wow’ factor central island, The Myers Touch combined contrasting textures by using 30mm Silestone Eternal Calacatta natural stone, polished worktops with ‘waterfall island’ edges and a Corian solid surface back panel. The distinctive geometric patterned Corian panel in Cameo White looks particularly spectacular at night when the owner's turn on the architectural-toned lighting under the island.
Appliances chosen for the island included a sophisticated Elica Illusion extractor hood so it could be totally integrated in the new architectural space without visual distraction, a Siemens iQ500 Induction Hob with touch-slide control and a Caple Under-counter Wine cabinet.
To maximise every inch of the new space, and to ensure the owners had a place for everything, The Myers Touch also used additional cabinetry and storage options in the island such as extra deep drawers to store saucepans, cutlery, and everyday crockery.
The eye-catching Antique-bronze mirrored splashback not only helps to provide the illusion of extra space, but reinforces family ‘togetherness’ as it reflects and links the rear of the kitchen ‘snug’ area where family members can sit and relax or work when not in the main kitchen extension area.
The original toned brickwork and 18th Century steel windows in the original part of the extension also helps to tell the story about the older part of the house which now juxtaposes to the new, contemporary kitchen living extension. A handy door was also included in the extension which leads to the garage on the main road for family convenience and over-flow storage.
Photography by Paul Craig (Reproduction of image by request only - joy@bakerpr.co.uk)
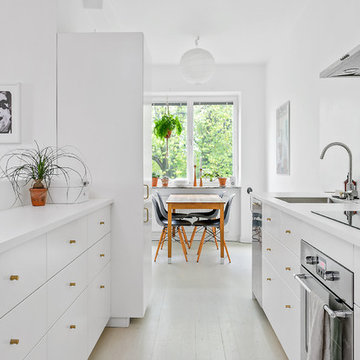
Talita Rocha
Foto på ett skandinaviskt kök, med en nedsänkt diskho, släta luckor, vita skåp, spegel som stänkskydd, rostfria vitvaror, en halv köksö och beiget golv
Foto på ett skandinaviskt kök, med en nedsänkt diskho, släta luckor, vita skåp, spegel som stänkskydd, rostfria vitvaror, en halv köksö och beiget golv
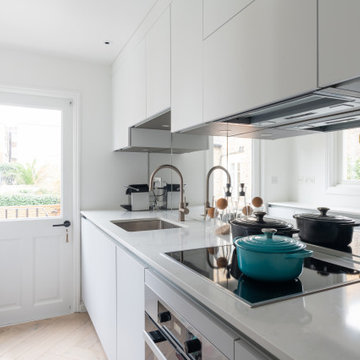
With the brief to target the acoustic sound levels of timber flooring to match carpet, we had to strip the original floor right back to the beams before installing floating acoustic flooring. On a first floor apartment, this is no easy task. Fortunately, the team at Delano navigated the mission with dexterity and poise.
As for the design, the clients wanted a soft minimal Nordic palette with subtle lighting to create a calming ambience. Complimented with new bespoke joinery throughout, we love how the Bauwerk wall finish has worked with the Gubi Cobra wall lights.
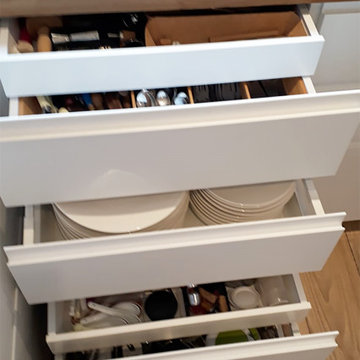
La cuisine a été complétement optimisée. Ayant constaté un manque de rangements par le passé, nous avons complétement rééquipé les lieux pour plus de fonctionnalité
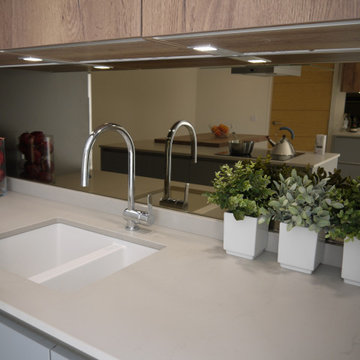
Minimalistisk inredning av ett litet vit linjärt vitt kök med öppen planlösning, med en integrerad diskho, släta luckor, grå skåp, bänkskiva i kvarts, spegel som stänkskydd, svarta vitvaror, klinkergolv i porslin, en köksö och vitt golv
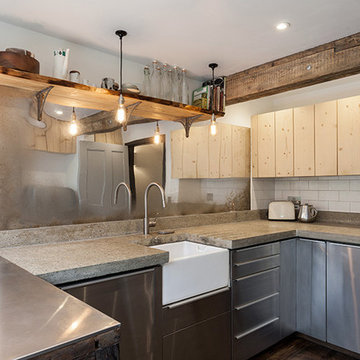
Chris Snook
Minimalistisk inredning av ett avskilt, mellanstort parallellkök, med en rustik diskho, släta luckor, skåp i rostfritt stål, bänkskiva i betong, spegel som stänkskydd, rostfria vitvaror, mörkt trägolv och en halv köksö
Minimalistisk inredning av ett avskilt, mellanstort parallellkök, med en rustik diskho, släta luckor, skåp i rostfritt stål, bänkskiva i betong, spegel som stänkskydd, rostfria vitvaror, mörkt trägolv och en halv köksö
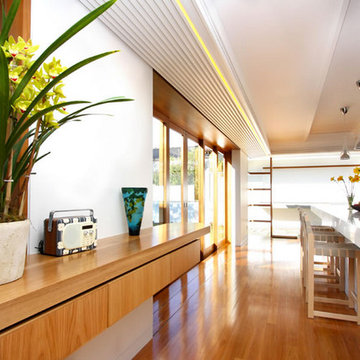
Photo - Splice Photography
Architect - Stephen Lesiuk
Inspiration för nordiska kök, med marmorbänkskiva, spegel som stänkskydd, en köksö och ljust trägolv
Inspiration för nordiska kök, med marmorbänkskiva, spegel som stänkskydd, en köksö och ljust trägolv
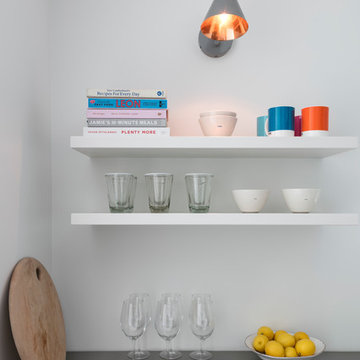
Photo by Nathalie Priem
Kitchen open shelves and wall light by Freeman & Whitehouse.
Bild på ett mellanstort skandinaviskt kök, med en enkel diskho, släta luckor, blå skåp, bänkskiva i rostfritt stål, stänkskydd med metallisk yta, spegel som stänkskydd, integrerade vitvaror, ljust trägolv och en köksö
Bild på ett mellanstort skandinaviskt kök, med en enkel diskho, släta luckor, blå skåp, bänkskiva i rostfritt stål, stänkskydd med metallisk yta, spegel som stänkskydd, integrerade vitvaror, ljust trägolv och en köksö
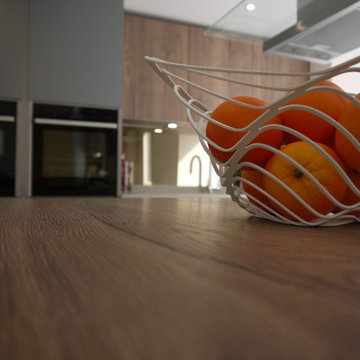
Foto på ett litet nordiskt vit linjärt kök med öppen planlösning, med en integrerad diskho, släta luckor, grå skåp, bänkskiva i kvarts, spegel som stänkskydd, svarta vitvaror, klinkergolv i porslin, en köksö och vitt golv
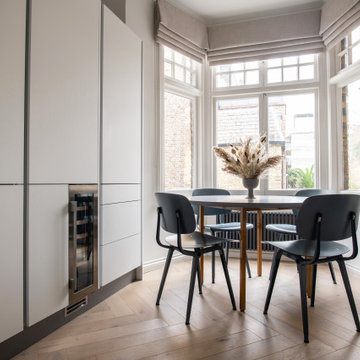
With the brief to target the acoustic sound levels of timber flooring to match carpet, we had to strip the original floor right back to the beams before installing floating acoustic flooring. On a first floor apartment, this is no easy task. Fortunately, the team at Delano navigated the mission with dexterity and poise.
As for the design, the clients wanted a soft minimal Nordic palette with subtle lighting to create a calming ambience. Complimented with new bespoke joinery throughout, we love how the Bauwerk wall finish has worked with the Gubi Cobra wall lights.
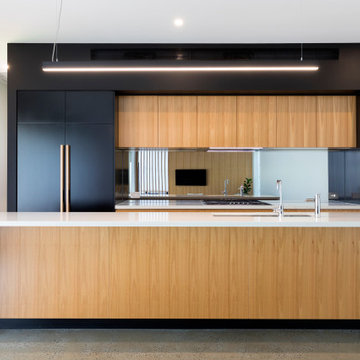
The impressive kitchen's distinctive design features include matte black and custom-made pale timber cabinetry doors and drawers, a large integrated fridge, a butlers pantry and a massive island bench that makes food preparation and serving a breeze.
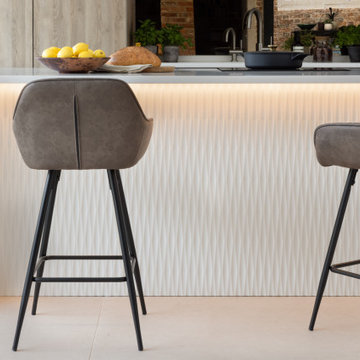
In collaboration with the client’s architect, AR Design the layout of the kitchen was already in place. However, upon meeting the client it was clear she wanted a ‘wow’ island, symmetry in design and plenty of functional storage.
As well as a contemporary, family-friendly space it was also important the space that still respected the heritage of the house. The original walls of the property had many angled walls and featured some tight spaces, so careful consideration of SieMatic's cabinetry choices was given to ensure maximum functionality in those spaces. After much consideration, The Myers Touch specified SieMatic’s SC10 Cabinetry in a Provence Oak Laminate finish which was placed in a framed-style at the rear wall.
The same cabinetry was specified for under the island to create contrast with the new and original material features in the space. In order for the family to keep the kitchen uncluttered, careful planning of internal storage systems was considered in the form of using SieMatic’s internal Drawer boxes and their MultiMatic internal storage system which were used to store smaller items such as spices and sauces, as well whilst providing space for slide-out drawers and storage baskets.
To ensure an elegant yet ‘wow’ factor central island, The Myers Touch combined contrasting textures by using 30mm Silestone Eternal Calacatta natural stone, polished worktops with ‘waterfall island’ edges and a Corian solid surface back panel. The distinctive geometric patterned Corian panel in Cameo White looks particularly spectacular at night when the owner's turn on the architectural-toned lighting under the island.
Appliances chosen for the island included a sophisticated Elica Illusion extractor hood so it could be totally integrated in the new architectural space without visual distraction, a Siemens iQ500 Induction Hob with touch-slide control and a Caple Under-counter Wine cabinet.
To maximise every inch of the new space, and to ensure the owners had a place for everything, The Myers Touch also used additional cabinetry and storage options in the island such as extra deep drawers to store saucepans, cutlery, and everyday crockery.
The eye-catching Antique-bronze mirrored splashback not only helps to provide the illusion of extra space, but reinforces family ‘togetherness’ as it reflects and links the rear of the kitchen ‘snug’ area where family members can sit and relax or work when not in the main kitchen extension area.
The original toned brickwork and 18th Century steel windows in the original part of the extension also helps to tell the story about the older part of the house which now juxtaposes to the new, contemporary kitchen living extension. A handy door was also included in the extension which leads to the garage on the main road for family convenience and over-flow storage.
Photography by Paul Craig (Reproduction of image by request only - joy@bakerpr.co.uk)
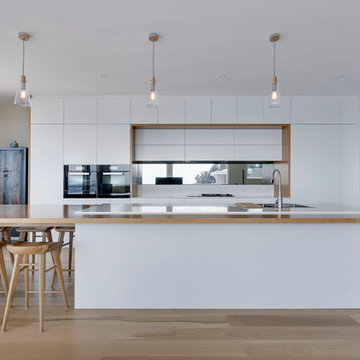
live by the sea photograghy
Idéer för ett stort nordiskt kök, med en dubbel diskho, bänkskiva i kvarts, spegel som stänkskydd, svarta vitvaror och ljust trägolv
Idéer för ett stort nordiskt kök, med en dubbel diskho, bänkskiva i kvarts, spegel som stänkskydd, svarta vitvaror och ljust trägolv
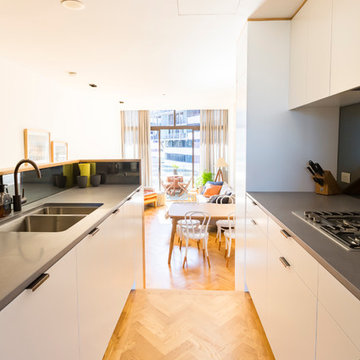
Bild på ett litet skandinaviskt kök, med en undermonterad diskho, vita skåp, bänkskiva i betong, stänkskydd med metallisk yta, spegel som stänkskydd, rostfria vitvaror och ljust trägolv
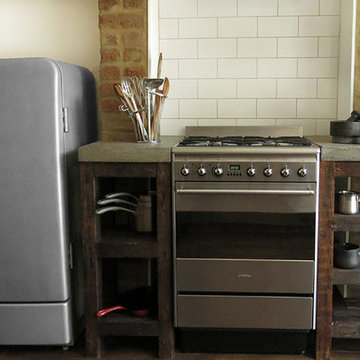
Chris Snook
Exempel på ett avskilt, mellanstort skandinaviskt parallellkök, med en rustik diskho, släta luckor, skåp i rostfritt stål, bänkskiva i betong, spegel som stänkskydd, rostfria vitvaror, mörkt trägolv och en halv köksö
Exempel på ett avskilt, mellanstort skandinaviskt parallellkök, med en rustik diskho, släta luckor, skåp i rostfritt stål, bänkskiva i betong, spegel som stänkskydd, rostfria vitvaror, mörkt trägolv och en halv köksö
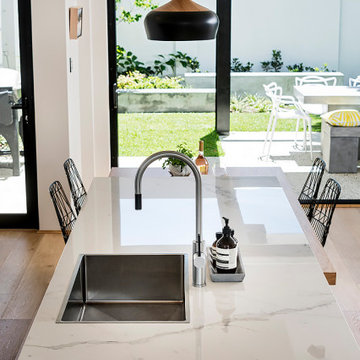
Exempel på ett stort minimalistiskt vit vitt kök, med en enkel diskho, släta luckor, vita skåp, bänkskiva i kvarts, stänkskydd med metallisk yta, spegel som stänkskydd, svarta vitvaror, ljust trägolv, en köksö och brunt golv
108 foton på skandinaviskt kök, med spegel som stänkskydd
3