1 682 foton på skandinaviskt kök
Sortera efter:
Budget
Sortera efter:Populärt i dag
221 - 240 av 1 682 foton
Artikel 1 av 3
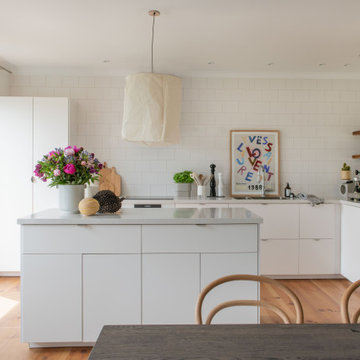
Minimalistisk inredning av ett mycket stort grå grått kök, med en nedsänkt diskho, släta luckor, vita skåp, bänkskiva i kvarts, vitt stänkskydd, stänkskydd i keramik, vita vitvaror, mörkt trägolv, en köksö och brunt golv
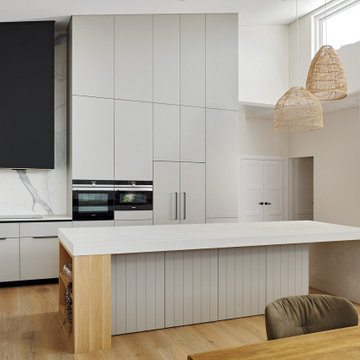
An existing 70’s brick home nestled streets away from the beach, is in dire need of a transformation. The existing home had the bones to accommodate a substantial renovation, some modifications to the layout, adding an extension and exaggerating the existing raked ceilings in the main living area impacts the new home.
The home itself is a relatively disjointed 70’s home, so cleaver planning was imperative to make the most of the interior space. Large open plan living areas with adjoining outdoor entertaining was important. The owners are a young family who enjoy family and entertaining so interaction with the outdoor alfresco was essential not only for quality of living but to appear as a continuation of the main living area to increase the zone visually.
My client’s fresh approach; introduction of modern materials with a hint of Scandinavian and industrial, an improved working area and a functional space for cooking and preparing meals.
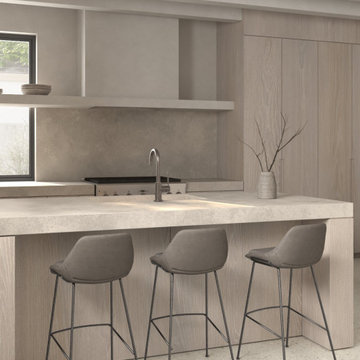
Idéer för att renovera ett mellanstort minimalistiskt grå grått kök, med en integrerad diskho, släta luckor, skåp i ljust trä, bänkskiva i betong, grått stänkskydd, stänkskydd i sten, rostfria vitvaror, betonggolv, en halv köksö och grått golv
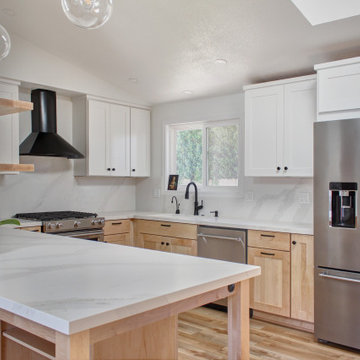
This Scandinavian-inspired kitchen flaunts minimalism and neutral colors. The result is a comfortable, relaxing space that just feels good. We opened up the dividing wall between the kitchen and living room to create a peninsula with seating, with an open-table look with an open-ended cabinet for displaying treasures. We used a white painted upper to lighten up the space, on top of beautiful blonde maple bases. An added wood fire-box and display cubby, create a cozy, yet sophisticated element that can be seen right as you enter the home. Check out the before shots!
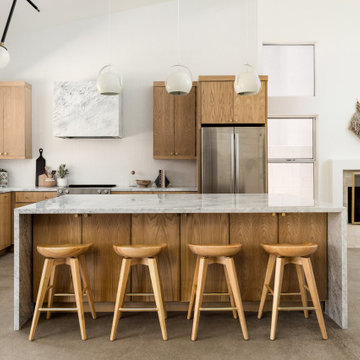
Exempel på ett minimalistiskt grå grått kök, med släta luckor, skåp i mellenmörkt trä, marmorbänkskiva, vitt stänkskydd, stänkskydd i mosaik, rostfria vitvaror, en köksö och grått golv
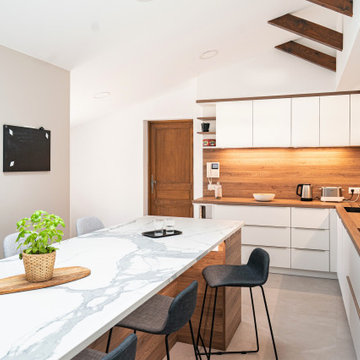
Attention transformation spectaculaire !!
Cette cuisine est superbe, c’est vraiment tout ce que j’aime :
De belles pièces comme l’îlot en céramique effet marbre, la cuve sous plan, ou encore la hotte très large;
De la technologie avec la TV motorisée dissimulée dans son bloc et le puit de lumière piloté directement de son smartphone;
Une association intemporelle du blanc et du bois, douce et chaleureuse.
On se sent bien dans cette spacieuse cuisine, autant pour cuisiner que pour recevoir, ou simplement, prendre un café avec élégance.
Les travaux préparatoires (carrelage et peinture) ont été réalisés par la société ANB. Les photos ont été réalisées par Virginie HAMON.
Il me tarde de lire vos commentaires pour savoir ce que vous pensez de cette nouvelle création.
Et si vous aussi vous souhaitez transformer votre cuisine en cuisine de rêve, contactez-moi dès maintenant.

Белая кухня столовая.
Кухня островная, в острове установлены мойка и индукционная варочная панель.
Островная угольная вытяжка выполняет одновременно 2 функции: вытяжки и подвесного светильника.
В помещении расположили 2 стола: компактный стол для завтраков у острова и большой обеденный стол из натурального слэба дерева, за которым может разместится до 8 персон.
Несущие потолочные балки отделали деревянными декоративными панелями.

Il forte contrasto è dato dagli elettrodomestici neri - tra cui l'iconico frigo di Smeg - e dalla lampada Aim di Flos.
Minimalistisk inredning av ett mellanstort vit vitt kök, med en undermonterad diskho, släta luckor, vita skåp, träbänkskiva, stänkskydd i trä, svarta vitvaror, ljust trägolv och en köksö
Minimalistisk inredning av ett mellanstort vit vitt kök, med en undermonterad diskho, släta luckor, vita skåp, träbänkskiva, stänkskydd i trä, svarta vitvaror, ljust trägolv och en köksö
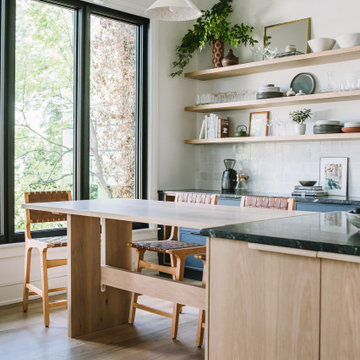
Bild på ett mellanstort nordiskt svart svart kök, med en enkel diskho, skåp i shakerstil, blå skåp, granitbänkskiva, vitt stänkskydd, stänkskydd i keramik, rostfria vitvaror, ljust trägolv, en köksö och gult golv
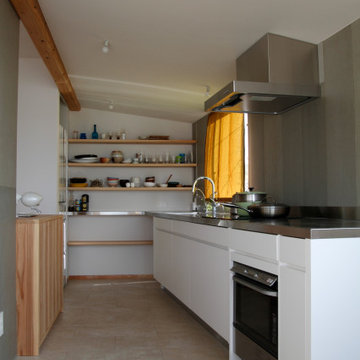
セミオーダーキッチン
Inspiration för avskilda, små nordiska linjära vitt kök, med en integrerad diskho, bänkskiva i rostfritt stål, vitt stänkskydd, stänkskydd i cementkakel, klinkergolv i porslin och beiget golv
Inspiration för avskilda, små nordiska linjära vitt kök, med en integrerad diskho, bänkskiva i rostfritt stål, vitt stänkskydd, stänkskydd i cementkakel, klinkergolv i porslin och beiget golv
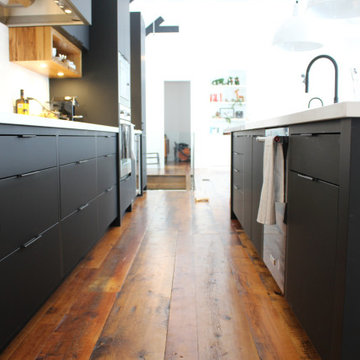
Nordisk inredning av ett mellanstort vit linjärt vitt kök och matrum, med en undermonterad diskho, släta luckor, svarta skåp, bänkskiva i kvarts, vitt stänkskydd, stänkskydd i tunnelbanekakel, rostfria vitvaror, mellanmörkt trägolv, en köksö och brunt golv
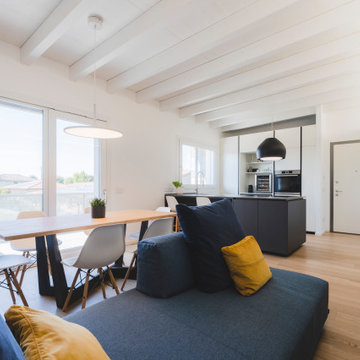
Una cucina semplice, dal carattere deciso e moderno. Una zona colonne di colore bianco ed un isola grigio scuro. Di grande effetto la cappa Sophie di Falmec che personalizza l'ambiente. Particolare del top.
Foto di Simone Marulli
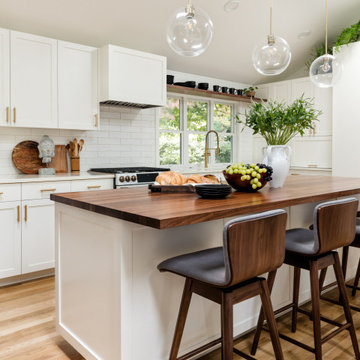
Light and airy kitchen and great room renovation, with new "drop zone" for coats and shoes, vaulted ceilings, and plenty of space for greenery. This project was done on budget and on time, and the difference in space for the clients was tremendous. We used all GE Cafe Line Appliances in matte white with brass hardware. The cabinets are custom, and the pulls are Restoration Hardware in the Dover line.
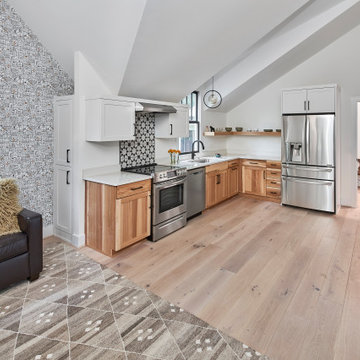
(c) Lassiter Photography | ReVisionCharlotte.com
Inredning av ett minimalistiskt mellanstort vit vitt kök, med en enkel diskho, skåp i shakerstil, skåp i mellenmörkt trä, bänkskiva i kvarts, flerfärgad stänkskydd, stänkskydd i keramik, rostfria vitvaror, ljust trägolv och brunt golv
Inredning av ett minimalistiskt mellanstort vit vitt kök, med en enkel diskho, skåp i shakerstil, skåp i mellenmörkt trä, bänkskiva i kvarts, flerfärgad stänkskydd, stänkskydd i keramik, rostfria vitvaror, ljust trägolv och brunt golv
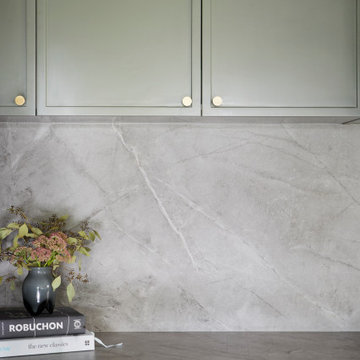
This 90's home received a complete transformation. A renovation on a tight timeframe meant we used our designer tricks to create a home that looks and feels completely different while keeping construction to a bare minimum. This beautiful Dulux 'Currency Creek' kitchen was custom made to fit the original kitchen layout. Opening the space up by adding glass steel framed doors and a double sided Mt Blanc fireplace allowed natural light to flood through.
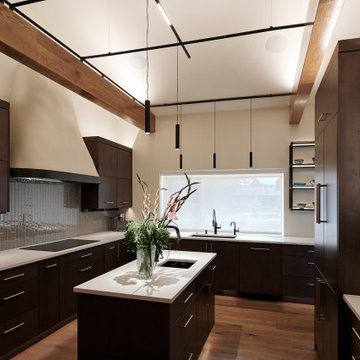
Metal cube shelving unit right of window to align with design details from the lighting above
Inspiration för stora minimalistiska vitt kök, med en nedsänkt diskho, släta luckor, bruna skåp, bänkskiva i kvarts, grönt stänkskydd, stänkskydd i glaskakel, integrerade vitvaror, ljust trägolv, flera köksöar och brunt golv
Inspiration för stora minimalistiska vitt kök, med en nedsänkt diskho, släta luckor, bruna skåp, bänkskiva i kvarts, grönt stänkskydd, stänkskydd i glaskakel, integrerade vitvaror, ljust trägolv, flera köksöar och brunt golv
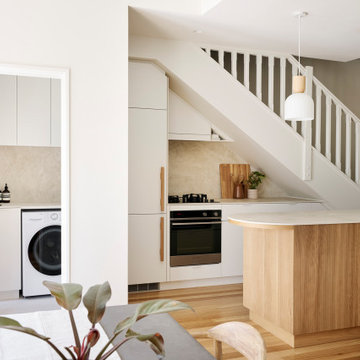
Warmth is bought into the home with its fresh new arrangements of colour. Warm white slabbed fronts, textured fluting with white oak also received in the hardware to the hidden fridge. Beige is introduced to the colour palette through the benchtops, honed Diamond Creme porcelain slabs cladd walls and elevate the high point of the stairs with its return. A beautifully finished home that my youngest couple will endlessly enjoy.

キッチンカウンター、ワークテーブルの天板は人造大理石、カウンター腰板、吊戸棚はシナ合板でトーンを合わせてデザインしています。壁と天井は左官材で窓からの自然光を柔らかく室内に拡散させます。
Inredning av ett minimalistiskt litet beige beige kök, med en integrerad diskho, luckor med profilerade fronter, beige skåp, bänkskiva i koppar, beige stänkskydd, stänkskydd i trä, vita vitvaror, mellanmörkt trägolv, en köksö och beiget golv
Inredning av ett minimalistiskt litet beige beige kök, med en integrerad diskho, luckor med profilerade fronter, beige skåp, bänkskiva i koppar, beige stänkskydd, stänkskydd i trä, vita vitvaror, mellanmörkt trägolv, en köksö och beiget golv
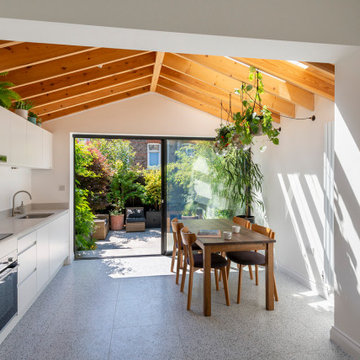
Inredning av ett minimalistiskt litet grå grått kök och matrum, med släta luckor, vita skåp, bänkskiva i kvartsit och terrazzogolv
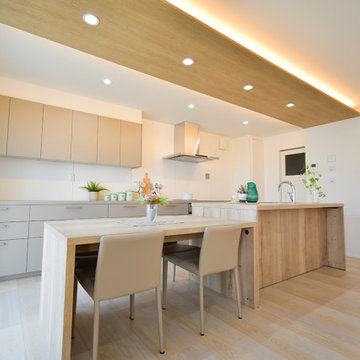
Idéer för ett nordiskt beige kök, med en undermonterad diskho, luckor med profilerade fronter, beige skåp, laminatbänkskiva, vitt stänkskydd, en köksö och beiget golv
1 682 foton på skandinaviskt kök
12