1 573 foton på skandinaviskt kök
Sortera efter:
Budget
Sortera efter:Populärt i dag
61 - 80 av 1 573 foton
Artikel 1 av 3
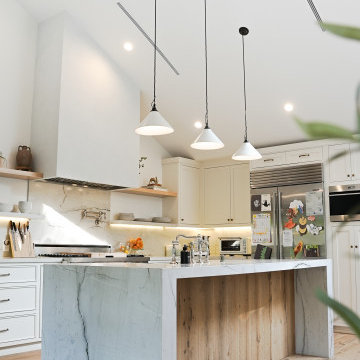
On this project we completely remodeled the home.
This remodel consisted of relocating the kitchen, building a kitchen island, installing a custom kitchen cabinet system, and flooring all throughout.
Cabinet make: Custom
Countertop material: Quartzite
Appliances: Viking and Subzero
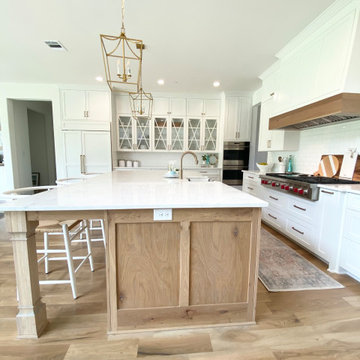
Inredning av ett minimalistiskt mycket stort vit vitt kök, med en rustik diskho, luckor med glaspanel, vita skåp, bänkskiva i kvarts, vitt stänkskydd, stänkskydd i keramik, rostfria vitvaror, ljust trägolv, en köksö och beiget golv

夫婦2人家族のためのリノベーション住宅
photos by Katsumi Simada
Inspiration för små minimalistiska linjära grått kök och matrum, med en integrerad diskho, luckor med profilerade fronter, skåp i ljust trä, bänkskiva i rostfritt stål, grått stänkskydd, stänkskydd i skiffer, vita vitvaror, ljust trägolv och brunt golv
Inspiration för små minimalistiska linjära grått kök och matrum, med en integrerad diskho, luckor med profilerade fronter, skåp i ljust trä, bänkskiva i rostfritt stål, grått stänkskydd, stänkskydd i skiffer, vita vitvaror, ljust trägolv och brunt golv

Nestled in sophisticated simplicity, this kitchen emanates an aesthetic modern vibe, creating a harmonious balance of calm and elegance. The space is characterized by a soothing ambiance, inviting a sense of tranquility. Its design, though remarkably simple, exudes understated elegance, transforming the kitchen into a serene retreat. With an emphasis on aesthetics and modern charm, this culinary haven strikes the perfect chord between contemporary style and timeless simplicity. With a built in cabinet with very spacious inside
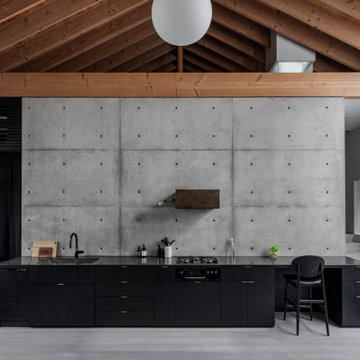
Idéer för ett litet minimalistiskt svart linjärt kök med öppen planlösning, med luckor med profilerade fronter, svarta skåp, bänkskiva i kvarts, grått stänkskydd, plywoodgolv och vitt golv
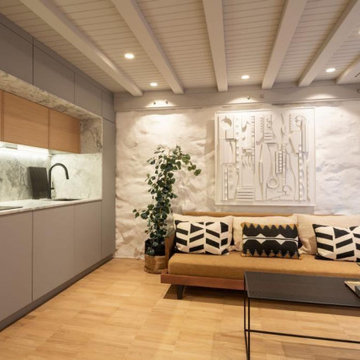
Skandinavisk inredning av ett litet grå linjärt grått kök med öppen planlösning, med en undermonterad diskho, släta luckor, grå skåp, granitbänkskiva, grått stänkskydd och mellanmörkt trägolv
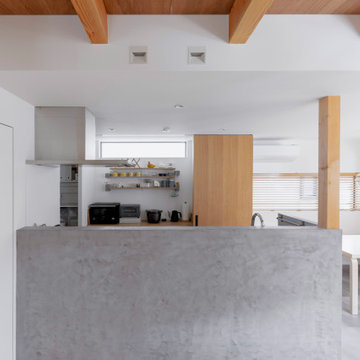
Idéer för små minimalistiska linjära grått kök och matrum, med en undermonterad diskho, luckor med profilerade fronter, grå skåp, bänkskiva i rostfritt stål, grått stänkskydd, glaspanel som stänkskydd, rostfria vitvaror, mellanmörkt trägolv, en köksö och grått golv
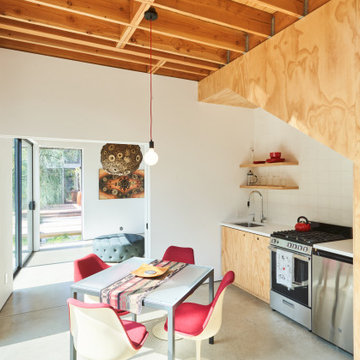
Inspiration för små nordiska linjära vitt kök och matrum, med en undermonterad diskho, släta luckor, skåp i ljust trä, bänkskiva i kvarts, vitt stänkskydd, stänkskydd i keramik, rostfria vitvaror, betonggolv och grått golv
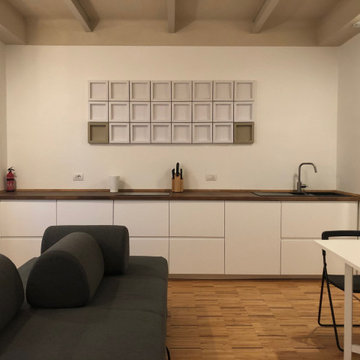
Inspiration för små nordiska linjära kök med öppen planlösning, med en enkel diskho, släta luckor, vita skåp, träbänkskiva och ljust trägolv
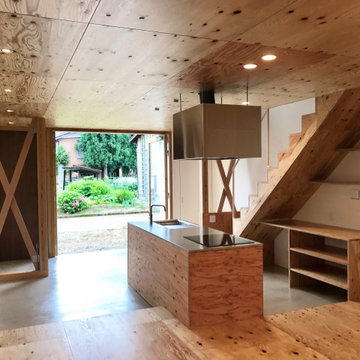
構造用合板で造形キッチンを製作
ダイニングテーブルと高さを揃えている
一体的に利用できるように配慮
造作キッチン
・W2,100×D800×H850
・面材構造用合板 t=24
(ウレタンクリア塗装_ツヤ消し)
・シンク一体型ステンレストップ
(バイブレーション仕上げ)
キッチン設備
・IH ヒーター(AEG)
・食洗器(Panasonic)
・ニッケルサテン水栓(toolbox)
・レンジフード(toolbox)

Die ruhige Anmutung der kleinen Küche entsteht durch die wenigen Fronten. Hinter Ihnen verbergen sich Kühlschrank, Spülmaschine, innenliegende Schubkästen sowie ein Apothekerauszug in der Trennwand zur Treppe.
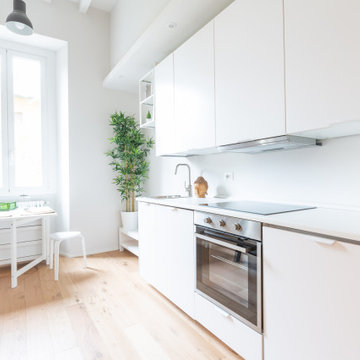
La cucina è composta da frigo, forno, induzione, lavatrice, lavello, scolapiatti, cappa e spazio per caldaia (impianto autonomo). Per staccare come colore è stato scelto un greige per le pareti e sopra la cucina è stata realizzata una veletta in cartongesso con faretti per illuminare il passaggio.
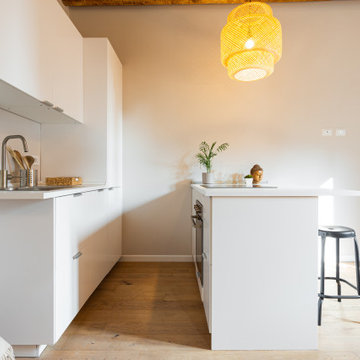
La cucina presenta un blocco a parte attrezzato e un'isola, che si può utilizzare anche come piano snack.
Inspiration för små skandinaviska linjära vitt kök med öppen planlösning, med en dubbel diskho, släta luckor, vita skåp, laminatbänkskiva, ljust trägolv och en köksö
Inspiration för små skandinaviska linjära vitt kök med öppen planlösning, med en dubbel diskho, släta luckor, vita skåp, laminatbänkskiva, ljust trägolv och en köksö
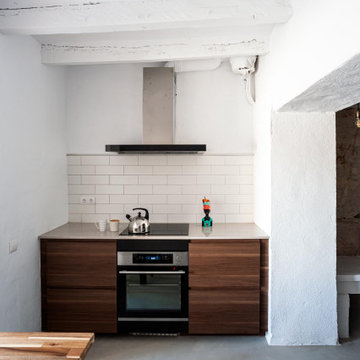
Cocina, dividida en dos por un muro de carga resultado de una ampliación.
Inspiration för ett litet minimalistiskt vit linjärt vitt kök med öppen planlösning, med skåp i mellenmörkt trä, bänkskiva i kvartsit, vitt stänkskydd och grått golv
Inspiration för ett litet minimalistiskt vit linjärt vitt kök med öppen planlösning, med skåp i mellenmörkt trä, bänkskiva i kvartsit, vitt stänkskydd och grått golv
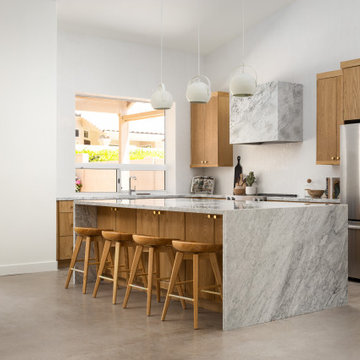
Idéer för att renovera ett minimalistiskt grå grått kök, med släta luckor, skåp i mellenmörkt trä, marmorbänkskiva, vitt stänkskydd, stänkskydd i mosaik, rostfria vitvaror, en köksö och grått golv
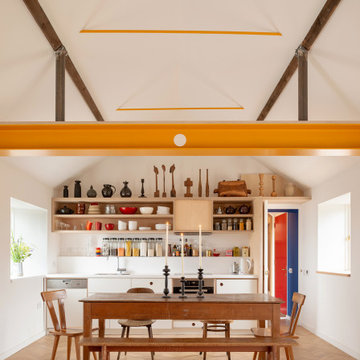
Exempel på ett litet skandinaviskt vit linjärt vitt kök med öppen planlösning, med en nedsänkt diskho, släta luckor, bänkskiva i koppar och ljust trägolv

Idéer för små skandinaviska linjära vitt kök och matrum, med en integrerad diskho, vita skåp, bänkskiva i koppar, vitt stänkskydd, glaspanel som stänkskydd, integrerade vitvaror, ljust trägolv, en halv köksö och beiget golv

Idéer för ett litet minimalistiskt brun linjärt kök med öppen planlösning, med en nedsänkt diskho, skåp i shakerstil, blå skåp, träbänkskiva, stänkskydd i keramik, rostfria vitvaror, klinkergolv i keramik och blått golv
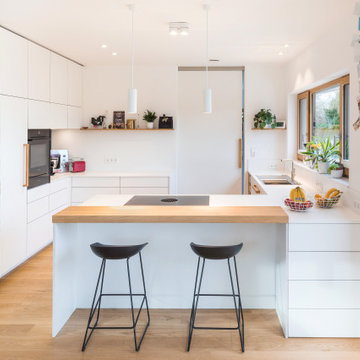
Durch eine schlichte Schiebetür lässt sich ein Teil der Küche vor den Blicken verstecken. So können nicht nur Familienmitglieder beim Kochen an der Theke platziert werden, sondern auch Gäste gerne Platz nehmen, ohne dass der Blick direkt ins Eingemachte geht.

Amos Goldreich Architecture has completed an asymmetric brick extension that celebrates light and modern life for a young family in North London. The new layout gives the family distinct kitchen, dining and relaxation zones, and views to the large rear garden from numerous angles within the home.
The owners wanted to update the property in a way that would maximise the available space and reconnect different areas while leaving them clearly defined. Rather than building the common, open box extension, Amos Goldreich Architecture created distinctly separate yet connected spaces both externally and internally using an asymmetric form united by pale white bricks.
Previously the rear plan of the house was divided into a kitchen, dining room and conservatory. The kitchen and dining room were very dark; the kitchen was incredibly narrow and the late 90’s UPVC conservatory was thermally inefficient. Bringing in natural light and creating views into the garden where the clients’ children often spend time playing were both important elements of the brief. Amos Goldreich Architecture designed a large X by X metre box window in the centre of the sitting room that offers views from both the sitting area and dining table, meaning the clients can keep an eye on the children while working or relaxing.
Amos Goldreich Architecture enlivened and lightened the home by working with materials that encourage the diffusion of light throughout the spaces. Exposed timber rafters create a clever shelving screen, functioning both as open storage and a permeable room divider to maintain the connection between the sitting area and kitchen. A deep blue kitchen with plywood handle detailing creates balance and contrast against the light tones of the pale timber and white walls.
The new extension is clad in white bricks which help to bounce light around the new interiors, emphasise the freshness and newness, and create a clear, distinct separation from the existing part of the late Victorian semi-detached London home. Brick continues to make an impact in the patio area where Amos Goldreich Architecture chose to use Stone Grey brick pavers for their muted tones and durability. A sedum roof spans the entire extension giving a beautiful view from the first floor bedrooms. The sedum roof also acts to encourage biodiversity and collect rainwater.
Continues
Amos Goldreich, Director of Amos Goldreich Architecture says:
“The Framework House was a fantastic project to work on with our clients. We thought carefully about the space planning to ensure we met the brief for distinct zones, while also keeping a connection to the outdoors and others in the space.
“The materials of the project also had to marry with the new plan. We chose to keep the interiors fresh, calm, and clean so our clients could adapt their future interior design choices easily without the need to renovate the space again.”
Clients, Tom and Jennifer Allen say:
“I couldn’t have envisioned having a space like this. It has completely changed the way we live as a family for the better. We are more connected, yet also have our own spaces to work, eat, play, learn and relax.”
“The extension has had an impact on the entire house. When our son looks out of his window on the first floor, he sees a beautiful planted roof that merges with the garden.”
1 573 foton på skandinaviskt kök
4