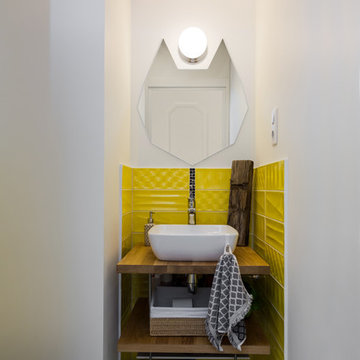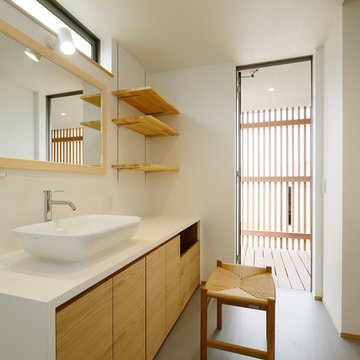691 foton på skandinaviskt toalett, med vita väggar
Sortera efter:
Budget
Sortera efter:Populärt i dag
61 - 80 av 691 foton
Artikel 1 av 3

木のぬくもりを感じる優しい雰囲気のオリジナルの製作洗面台。
ボウルには実験室用のシンクを使用しました。巾も広く、深さもある実用性重視の洗面台です。
洗面台の上部L字型に横長の窓を設け、採光が十分にとれる明るい空間になるような計画としました。
洗面台を広く使え、よりすっきりするように洗面台に設けた収納スペースは壁に埋め込んだものとしました。洗面台・鏡の枠・収納スペースの素材を同じにすることで統一感のある空間に仕上がっています。
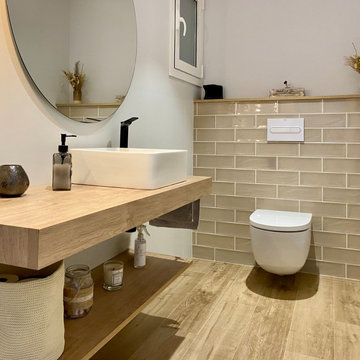
Bild på ett minimalistiskt toalett, med öppna hyllor, skåp i ljust trä, en vägghängd toalettstol, beige kakel, keramikplattor, vita väggar, klinkergolv i porslin, ett fristående handfat och träbänkskiva
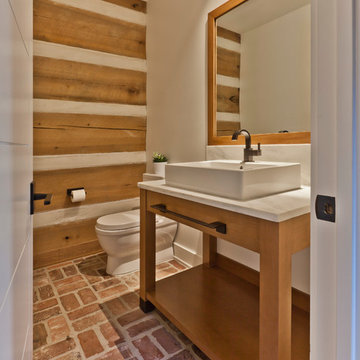
Powder Room retrofitted for a more modern Scandinavian feel while maintaining preexisting log-style walls - New custom Maple vanity and mirror finished to compliment poplar log walls - Interior Architecture: HAUS | Architecture For Modern Lifestyles - Construction Management: Blaze Construction - Photo: HAUS | Architecture

RENOVES
Idéer för att renovera ett skandinaviskt toalett, med släta luckor, skåp i mellenmörkt trä, vita väggar, mellanmörkt trägolv, ett fristående handfat och brunt golv
Idéer för att renovera ett skandinaviskt toalett, med släta luckor, skåp i mellenmörkt trä, vita väggar, mellanmörkt trägolv, ett fristående handfat och brunt golv
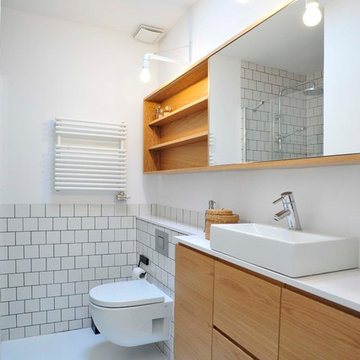
Proyecto de Interiorismo. Barcelona
Exempel på ett stort skandinaviskt toalett, med släta luckor, skåp i mellenmörkt trä, en vägghängd toalettstol, vita väggar och ett fristående handfat
Exempel på ett stort skandinaviskt toalett, med släta luckor, skåp i mellenmörkt trä, en vägghängd toalettstol, vita väggar och ett fristående handfat

Pour cette salle de bain, nous avons réuni les WC et l’ancienne salle de bain en une seule pièce pour plus de lisibilité et plus d’espace. La création d’un claustra vient séparer les deux fonctions. Puis du mobilier sur-mesure vient parfaitement compléter les rangements de cette salle de bain en intégrant la machine à laver.
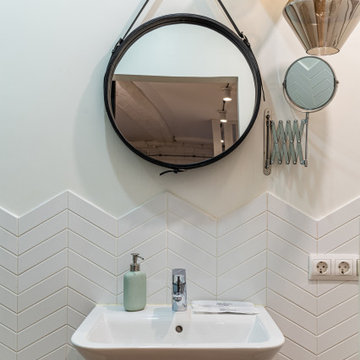
Санузел в скандинавском стиле, белая плитка, несколько зеркал, оригинальные светильники, раковина без тумбы.
Foto på ett mellanstort minimalistiskt toalett, med vit kakel, vita väggar och ett väggmonterat handfat
Foto på ett mellanstort minimalistiskt toalett, med vit kakel, vita väggar och ett väggmonterat handfat
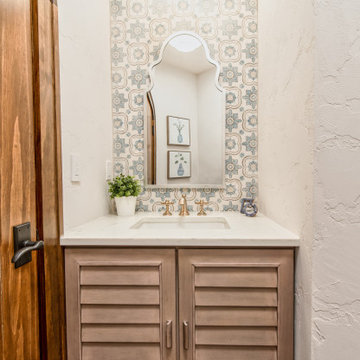
Idéer för att renovera ett litet skandinaviskt vit vitt toalett, med luckor med lamellpanel, beige skåp, en toalettstol med separat cisternkåpa, blå kakel, keramikplattor, vita väggar, mellanmörkt trägolv, ett undermonterad handfat, bänkskiva i kvarts och brunt golv
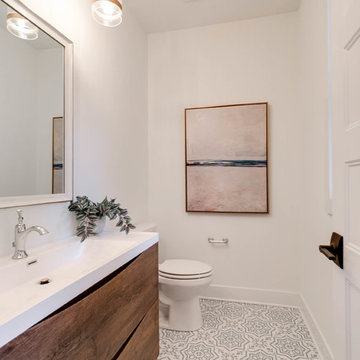
Mick Anders
Idéer för ett skandinaviskt toalett, med en toalettstol med separat cisternkåpa, vita väggar, cementgolv och ett konsol handfat
Idéer för ett skandinaviskt toalett, med en toalettstol med separat cisternkåpa, vita väggar, cementgolv och ett konsol handfat
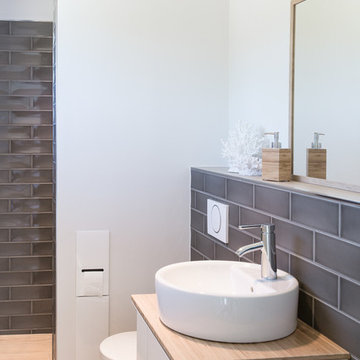
Gästevollbad mit Dusche hinter Schamwand im Metrofliesen-Look
Inspiration för små skandinaviska toaletter, med släta luckor, vita skåp, en vägghängd toalettstol, grå kakel, tunnelbanekakel, vita väggar, ett fristående handfat och brunt golv
Inspiration för små skandinaviska toaletter, med släta luckor, vita skåp, en vägghängd toalettstol, grå kakel, tunnelbanekakel, vita väggar, ett fristående handfat och brunt golv
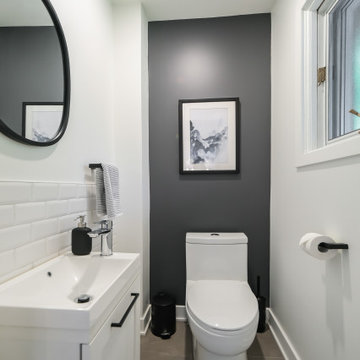
small powder room
metro tile on the wall, grey ceramic tile on the floor
rond mirror
gray wall in accent
Bild på ett litet nordiskt toalett, med skåp i shakerstil, vita skåp, en toalettstol med hel cisternkåpa, vit kakel, keramikplattor, vita väggar, klinkergolv i keramik, ett integrerad handfat och grått golv
Bild på ett litet nordiskt toalett, med skåp i shakerstil, vita skåp, en toalettstol med hel cisternkåpa, vit kakel, keramikplattor, vita väggar, klinkergolv i keramik, ett integrerad handfat och grått golv

The powder room received a full makeover with all finishings replace to create a warm and peaceful feeling.
Idéer för att renovera ett mellanstort nordiskt vit vitt toalett, med släta luckor, skåp i mellenmörkt trä, en toalettstol med hel cisternkåpa, vit kakel, keramikplattor, vita väggar, mellanmörkt trägolv, ett undermonterad handfat, bänkskiva i kvartsit och brunt golv
Idéer för att renovera ett mellanstort nordiskt vit vitt toalett, med släta luckor, skåp i mellenmörkt trä, en toalettstol med hel cisternkåpa, vit kakel, keramikplattor, vita väggar, mellanmörkt trägolv, ett undermonterad handfat, bänkskiva i kvartsit och brunt golv
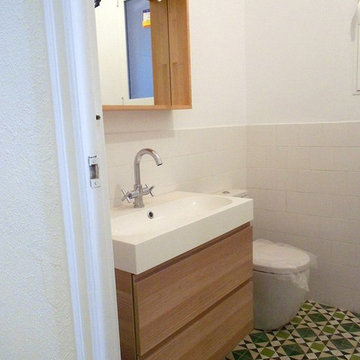
Reforma total del espacio para hacerlo más moderno y funcional, colocando baldosa hidráulica para que fuese el hilo conductor de la casa en colores vivos que diese personalidad al espacio.
Elección de mueble de madera que da un toque cálido.

After the second fallout of the Delta Variant amidst the COVID-19 Pandemic in mid 2021, our team working from home, and our client in quarantine, SDA Architects conceived Japandi Home.
The initial brief for the renovation of this pool house was for its interior to have an "immediate sense of serenity" that roused the feeling of being peaceful. Influenced by loneliness and angst during quarantine, SDA Architects explored themes of escapism and empathy which led to a “Japandi” style concept design – the nexus between “Scandinavian functionality” and “Japanese rustic minimalism” to invoke feelings of “art, nature and simplicity.” This merging of styles forms the perfect amalgamation of both function and form, centred on clean lines, bright spaces and light colours.
Grounded by its emotional weight, poetic lyricism, and relaxed atmosphere; Japandi Home aesthetics focus on simplicity, natural elements, and comfort; minimalism that is both aesthetically pleasing yet highly functional.
Japandi Home places special emphasis on sustainability through use of raw furnishings and a rejection of the one-time-use culture we have embraced for numerous decades. A plethora of natural materials, muted colours, clean lines and minimal, yet-well-curated furnishings have been employed to showcase beautiful craftsmanship – quality handmade pieces over quantitative throwaway items.
A neutral colour palette compliments the soft and hard furnishings within, allowing the timeless pieces to breath and speak for themselves. These calming, tranquil and peaceful colours have been chosen so when accent colours are incorporated, they are done so in a meaningful yet subtle way. Japandi home isn’t sparse – it’s intentional.
The integrated storage throughout – from the kitchen, to dining buffet, linen cupboard, window seat, entertainment unit, bed ensemble and walk-in wardrobe are key to reducing clutter and maintaining the zen-like sense of calm created by these clean lines and open spaces.
The Scandinavian concept of “hygge” refers to the idea that ones home is your cosy sanctuary. Similarly, this ideology has been fused with the Japanese notion of “wabi-sabi”; the idea that there is beauty in imperfection. Hence, the marriage of these design styles is both founded on minimalism and comfort; easy-going yet sophisticated. Conversely, whilst Japanese styles can be considered “sleek” and Scandinavian, “rustic”, the richness of the Japanese neutral colour palette aids in preventing the stark, crisp palette of Scandinavian styles from feeling cold and clinical.
Japandi Home’s introspective essence can ultimately be considered quite timely for the pandemic and was the quintessential lockdown project our team needed.
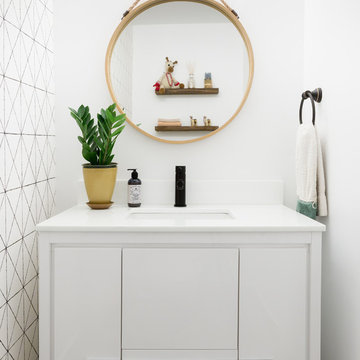
A modern Scandinavian powder room makeover. Inspired by geometric wallpaper, and natural wood tones. Paired with modern white vanity and black accents to modernize this space.
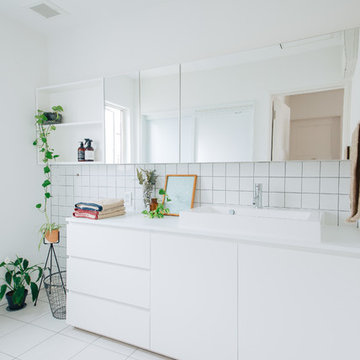
広々とした洗面室も白で統一
ミラー一部には収納可能なスペースもあります
Inredning av ett minimalistiskt vit vitt toalett, med släta luckor, vita skåp, vit kakel, porslinskakel, vita väggar, klinkergolv i porslin, ett fristående handfat och vitt golv
Inredning av ett minimalistiskt vit vitt toalett, med släta luckor, vita skåp, vit kakel, porslinskakel, vita väggar, klinkergolv i porslin, ett fristående handfat och vitt golv
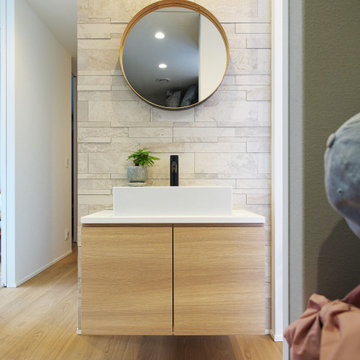
玄関ホールに洗面を設けることで家に帰るとすぐに手を洗う習慣が出来、朝出かける際にも身支度に便利です。収納棚を地面から少し浮かせて設置することで床面の清掃性がアップするだけでなく、すっきりとした印象を与えます。また、木目調の建具はフローリングと色味を合わせることで違和感なく空間に馴染み、背面のタイルが高級感を演出しています。
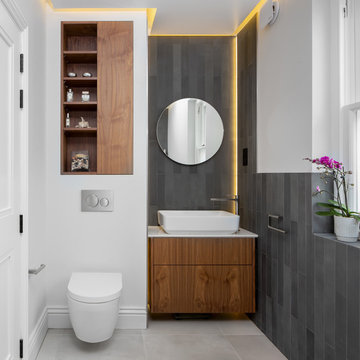
Inredning av ett skandinaviskt vit vitt toalett, med släta luckor, skåp i mellenmörkt trä, en vägghängd toalettstol, grå kakel, vita väggar, ett fristående handfat och grått golv
691 foton på skandinaviskt toalett, med vita väggar
4
