127 foton på skandinaviskt vardagsrum
Sortera efter:
Budget
Sortera efter:Populärt i dag
101 - 120 av 127 foton
Artikel 1 av 3
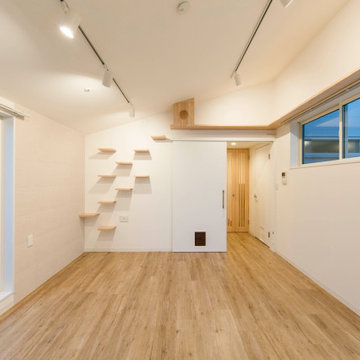
不動前の家
キャットステップ、キャットウォークを作った、片流れ天井のリビングです。
猫と住む、多頭飼いのお住まいです。
株式会社小木野貴光アトリエ一級建築士建築士事務所 https://www.ogino-a.com/
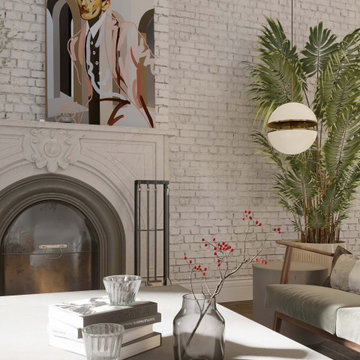
Nestled in a chic Chelsea apartment, Arsight, NYC presents a loft-style, airy living room where elegance meets comfort. The room exhibits a captivating blend of Scandinavian minimalism and luxury, brought to life by a distinctive brick wall and thoughtfully chosen artwork. The cozy ambiance, carefully created by well-positioned pendant lights and an inviting sofa, harmonizes with the serene white backdrop. This living room, adorned with a unique mix of loft and Scandinavian styles, represents high-end, chic metropolitan living with its warm fireplace, artful mental decor, and plush furniture arrangements.
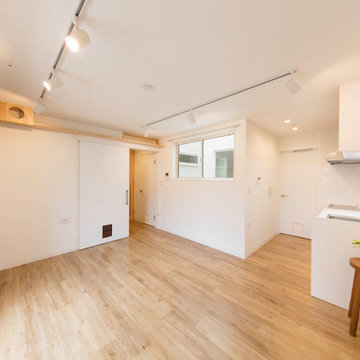
不動前の家
グレーと白の淡いグラディエーションの外観です。
猫と住む、多頭飼いのお住まいです。
株式会社小木野貴光アトリエ一級建築士建築士事務所
https://www.ogino-a.com/
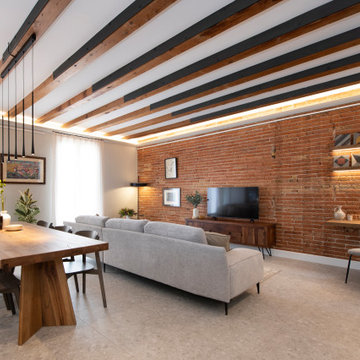
Inspiration för ett mellanstort nordiskt allrum med öppen planlösning, med grå väggar, klinkergolv i porslin, en fristående TV och grått golv
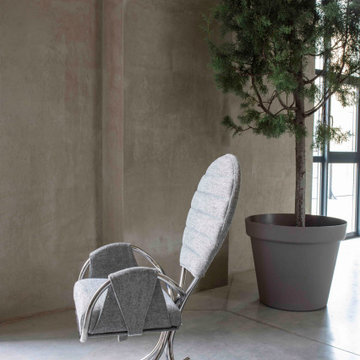
Bold. Striking. Gentle. Elegant. The PH Pope Chair is as much a statement of existence as it is a luxe comfort piece. Strength and suppleness coexist in this iconic 1932 Poul Henningsen design.
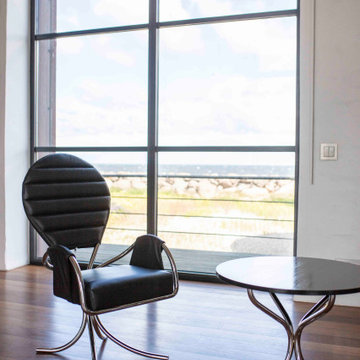
Poul Henningsen's 1932 design is now produced exclusively by PH Furniture. The PH Pope Chair is unobtrusively supported by the four curved metal tube legs, almost causing the main body of the chair to appear as though it is floating. Despite its delicate appearance, the PH Pope Chair is a stable seat. The Pope Chair is created to be in harmony with the human form, and is a chair design that provides generous back support as well as presenting a visually stunning architectural appearance.
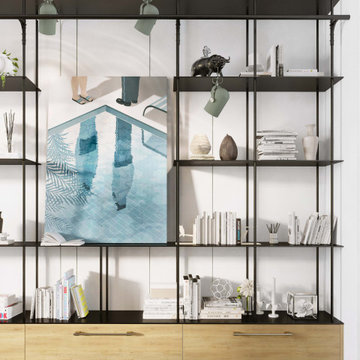
The centerpiece of this Chelsea, New York apartment is its lofty living room, blending luxury and comfort in an impressive design from Arsight. The room, with its openness and light-filled ambiance, exudes a Brooklyn-inspired charm balanced with Scandinavian simplicity. A custom bookshelf stands as an artful display, adorned with art and literature, against a backdrop of white, while carefully chosen decorative pieces enhance the overall spaciousness of the room.
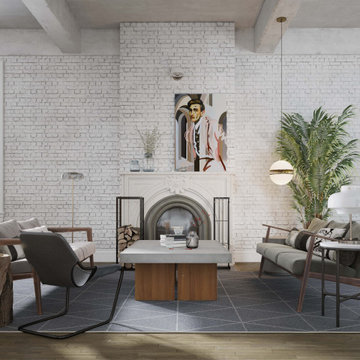
-Experience the magic of a striking living room masterpiece, brought to life by Arsight in a beautiful Chelsea apartment, New York City. Parquet flooring cradles comfortable armchairs, set against the rustic backdrop of an exposed brick wall and ceiling. Enjoy the luxury rug and curated mental art while a fireplace fills the room with warmth and charm. Indulge in the opulence of a white luxury living room, made radiant by a pendant light, and unwind on the welcoming sofa. The spacious loft living room beckons with an atmosphere you'll want to lose yourself in.
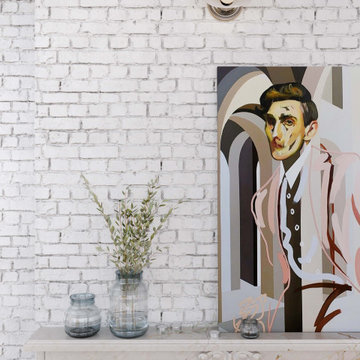
Arsight presents a luxurious living room, nestled within a Chelsea apartment in New York City, which invites you to soak up its ambience. Seamlessly blending loft and Scandinavian styles, it showcases a distinct brick wall that highlights captivating mental art and decor. Bright and spacious, this high-end space is tastefully dressed in white, reflecting a sense of sophisticated calm and artful allure in every meticulous detail.
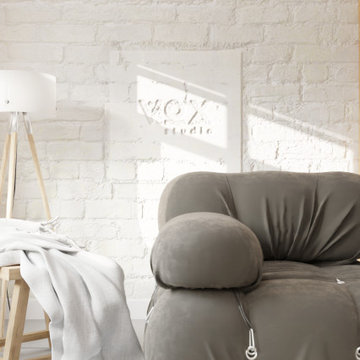
Scandinavian inspired living room . Bright and airy ,the neutral tones complement the raw wood creating a very relaxing place to hang out in .
Skandinavisk inredning av ett litet allrum med öppen planlösning, med vita väggar, betonggolv och grått golv
Skandinavisk inredning av ett litet allrum med öppen planlösning, med vita väggar, betonggolv och grått golv
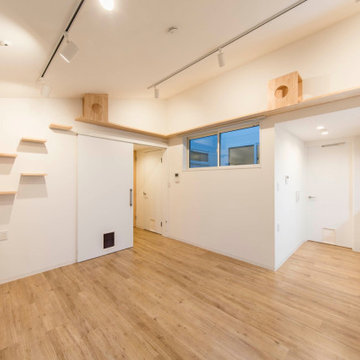
不動前の家
キャットステップのある、片流れ天井のリビング
猫と住む、多頭飼いのお住まいです。
株式会社小木野貴光アトリエ一級建築士建築士事務所
https://www.ogino-a.com/
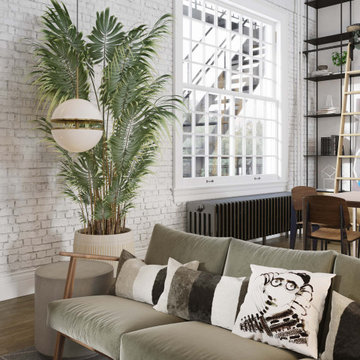
Arsight has masterfully transformed this Chelsea neighborhood living room into a model of luxurious comfort. The breezy, loft-style space couples a white palette with a reclaimed floor and brick wall, creating a delightful interplay of textures. The inviting sofa and luxury rug create an atmosphere of comfort, while the custom shelving and library ladder introduce a unique twist. Above, a statement pendant light majestically illuminates the room, casting a warm light that intensifies its alluring charm.
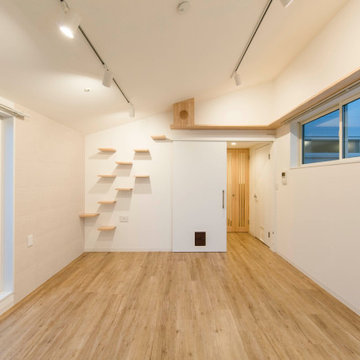
不動前の家
キャットステップのある、片流れ天井のリビング
猫と住む、多頭飼いのお住まいです。
株式会社小木野貴光アトリエ一級建築士建築士事務所
https://www.ogino-a.com/
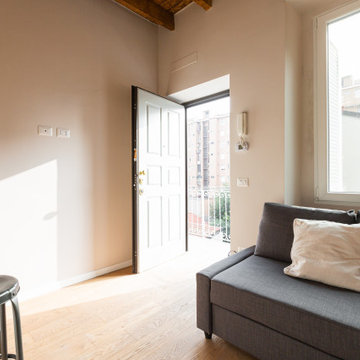
Ingresso su ballatoio.
Idéer för att renovera ett litet skandinaviskt allrum med öppen planlösning, med vita väggar och ljust trägolv
Idéer för att renovera ett litet skandinaviskt allrum med öppen planlösning, med vita väggar och ljust trägolv
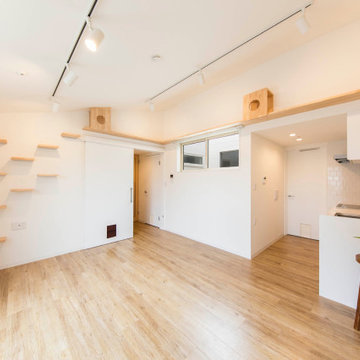
不動前の家
グレーと白の淡いグラディエーションの外観です。
猫と住む、多頭飼いのお住まいです。
株式会社小木野貴光アトリエ一級建築士建築士事務所
https://www.ogino-a.com/
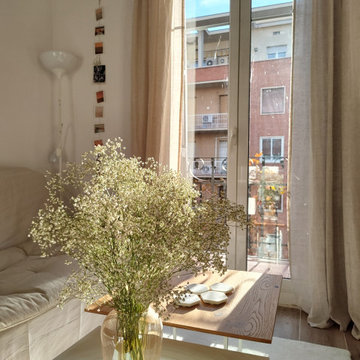
Puesta a punto de un piso en el centro de Barcelona. Los cambios se basaron en pintura, cambio de pavimentos, cambios de luminarias y enchufes, y decoración.
El pavimento escogido fue porcelánico en lamas acabado madera en tono medio. Para darle más calidez y que en invierno el suelo no esté frío se complementó con alfombras de pelo suave, largo medio en tono natural.
Al ser los textiles muy importantes se colocaron cortinas de lino beige, y la ropa de cama en color blanco.
el mobiliario se escogió en su gran mayoría de madera.
El punto final se lo llevan los marcos de fotos y gran espejo en el comedor.
El cambio de look de cocina se consiguió con la pintura del techo, pintar la cenefa por encima del azulejo, pintar los tubos que quedaban a la vista, cambiar la iluminación y utilizar cortinas de lino para tapar las zonas abiertas
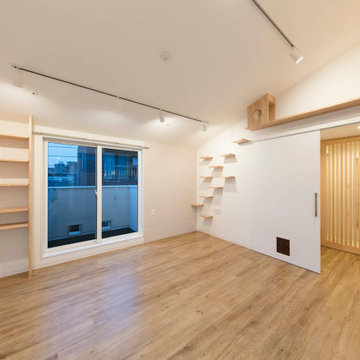
不動前の家
キャットステップ、キャットウォークを作った、片流れ天井のリビングです。
猫と住む、多頭飼いのお住まいです。
株式会社小木野貴光アトリエ一級建築士建築士事務所 https://www.ogino-a.com/
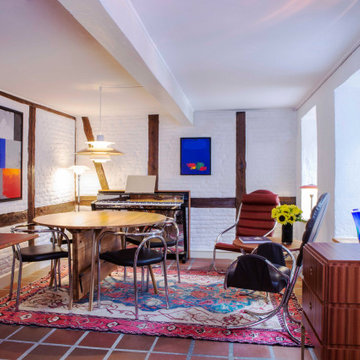
The PH Chair is constructed of gentle lines that carefully support the back, encouraging those using the chair to sit in an upright position. In the contemporary home environment of the 21st Century, PH Furniture’s PH Chair is perfect for use in the dining room, kitchen, or hallway.
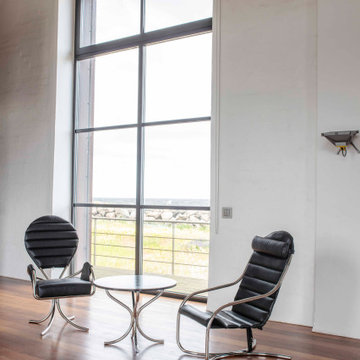
Inredning av ett minimalistiskt stort allrum med öppen planlösning, med ett finrum, vita väggar, mellanmörkt trägolv och brunt golv
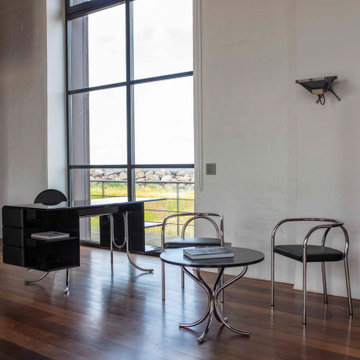
The PH Chair is constructed of gentle lines that carefully support the back, encouraging those using the chair to sit in an upright position. In the contemporary home environment of the 21st Century, PH Furniture’s PH Chair is perfect for use in the dining room, kitchen, or hallway.
127 foton på skandinaviskt vardagsrum
6