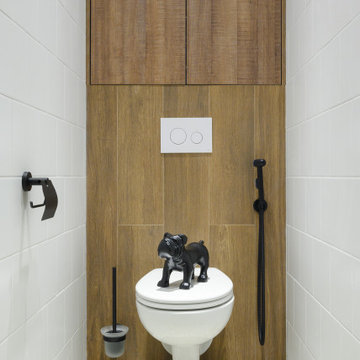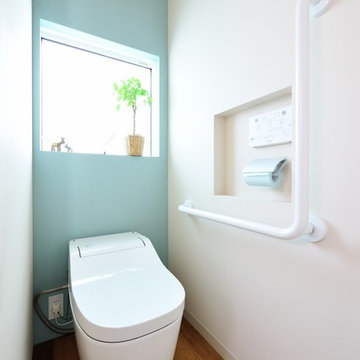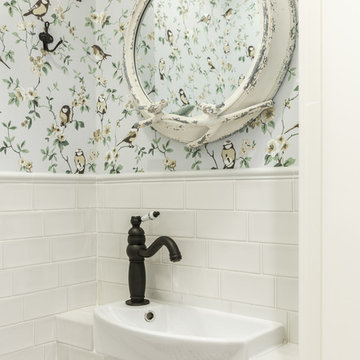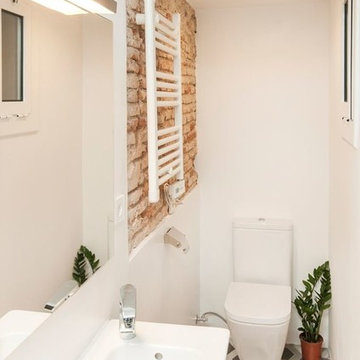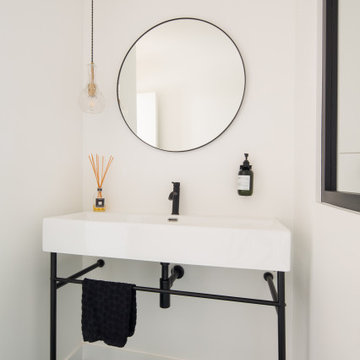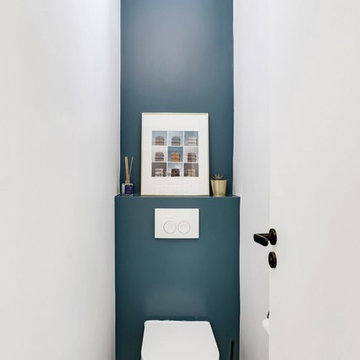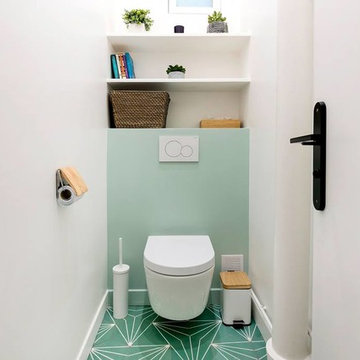1 011 foton på skandinaviskt vitt toalett
Sortera efter:
Budget
Sortera efter:Populärt i dag
1 - 20 av 1 011 foton
Artikel 1 av 3

Foto: Kronfoto / Adam helbaoui -
Styling: Scandinavian Homes
Exempel på ett mellanstort skandinaviskt toalett, med en toalettstol med separat cisternkåpa, vit kakel, tunnelbanekakel, vita väggar, marmorgolv och ett väggmonterat handfat
Exempel på ett mellanstort skandinaviskt toalett, med en toalettstol med separat cisternkåpa, vit kakel, tunnelbanekakel, vita väggar, marmorgolv och ett väggmonterat handfat

Photo by Christopher Stark.
Bild på ett litet nordiskt toalett, med möbel-liknande, skåp i mellenmörkt trä, vita väggar och flerfärgat golv
Bild på ett litet nordiskt toalett, med möbel-liknande, skåp i mellenmörkt trä, vita väggar och flerfärgat golv
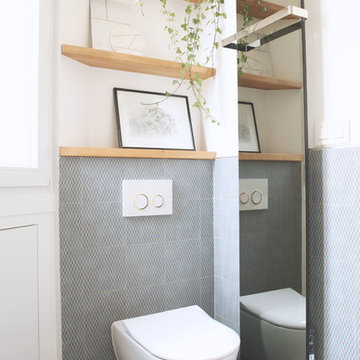
Inredning av ett minimalistiskt toalett, med en vägghängd toalettstol, grå kakel, vita väggar och grått golv

Suzanna Scott Photography
Minimalistisk inredning av ett mellanstort svart svart toalett, med möbel-liknande, svarta skåp, en toalettstol med hel cisternkåpa, vit kakel, vita väggar, ljust trägolv, ett undermonterad handfat och bänkskiva i kvarts
Minimalistisk inredning av ett mellanstort svart svart toalett, med möbel-liknande, svarta skåp, en toalettstol med hel cisternkåpa, vit kakel, vita väggar, ljust trägolv, ett undermonterad handfat och bänkskiva i kvarts
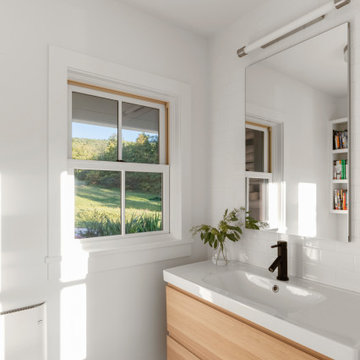
TEAM
Architect: LDa Architecture & Interiors
Builder: Lou Boxer Builder
Photographer: Greg Premru Photography
Exempel på ett litet nordiskt vit vitt toalett, med släta luckor, skåp i ljust trä, vita väggar, mosaikgolv, ett integrerad handfat, bänkskiva i kvartsit och vitt golv
Exempel på ett litet nordiskt vit vitt toalett, med släta luckor, skåp i ljust trä, vita väggar, mosaikgolv, ett integrerad handfat, bänkskiva i kvartsit och vitt golv
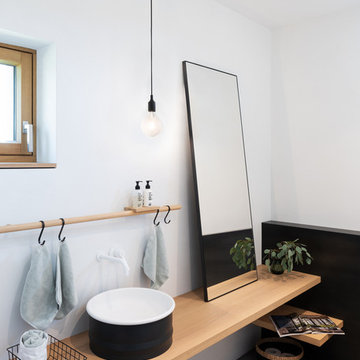
Idéer för att renovera ett nordiskt beige beige toalett, med vita väggar, betonggolv, ett fristående handfat, träbänkskiva och grått golv
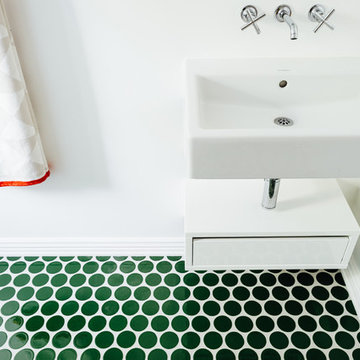
Kerri Fukui
Inspiration för ett litet nordiskt toalett, med vita väggar, klinkergolv i porslin, ett väggmonterat handfat och grönt golv
Inspiration för ett litet nordiskt toalett, med vita väggar, klinkergolv i porslin, ett väggmonterat handfat och grönt golv

Diseño interior de cuarto de baño para invitados en gris y blanco y madera, con ventana con estore de lino. Suelo y pared principal realizado en placas de cerámica, imitación mármol, de Laminam en color Orobico Grigio. Mueble para lavabo realizado por una balda ancha acabado en madera de roble. Grifería de pared. Espejo redondo con marco fino de madera de roble. Interruptores y bases de enchufe Gira Esprit de linóleo y multiplex. Proyecto de decoración en reforma integral de vivienda: Sube Interiorismo, Bilbao.
Fotografía Erlantz Biderbost

Villa Marcès - Réaménagement et décoration d'un appartement, 94 - Une attention particulière est apportée aux toilettes, tant au niveau de l'esthétique de de l'ergonomie.

After the second fallout of the Delta Variant amidst the COVID-19 Pandemic in mid 2021, our team working from home, and our client in quarantine, SDA Architects conceived Japandi Home.
The initial brief for the renovation of this pool house was for its interior to have an "immediate sense of serenity" that roused the feeling of being peaceful. Influenced by loneliness and angst during quarantine, SDA Architects explored themes of escapism and empathy which led to a “Japandi” style concept design – the nexus between “Scandinavian functionality” and “Japanese rustic minimalism” to invoke feelings of “art, nature and simplicity.” This merging of styles forms the perfect amalgamation of both function and form, centred on clean lines, bright spaces and light colours.
Grounded by its emotional weight, poetic lyricism, and relaxed atmosphere; Japandi Home aesthetics focus on simplicity, natural elements, and comfort; minimalism that is both aesthetically pleasing yet highly functional.
Japandi Home places special emphasis on sustainability through use of raw furnishings and a rejection of the one-time-use culture we have embraced for numerous decades. A plethora of natural materials, muted colours, clean lines and minimal, yet-well-curated furnishings have been employed to showcase beautiful craftsmanship – quality handmade pieces over quantitative throwaway items.
A neutral colour palette compliments the soft and hard furnishings within, allowing the timeless pieces to breath and speak for themselves. These calming, tranquil and peaceful colours have been chosen so when accent colours are incorporated, they are done so in a meaningful yet subtle way. Japandi home isn’t sparse – it’s intentional.
The integrated storage throughout – from the kitchen, to dining buffet, linen cupboard, window seat, entertainment unit, bed ensemble and walk-in wardrobe are key to reducing clutter and maintaining the zen-like sense of calm created by these clean lines and open spaces.
The Scandinavian concept of “hygge” refers to the idea that ones home is your cosy sanctuary. Similarly, this ideology has been fused with the Japanese notion of “wabi-sabi”; the idea that there is beauty in imperfection. Hence, the marriage of these design styles is both founded on minimalism and comfort; easy-going yet sophisticated. Conversely, whilst Japanese styles can be considered “sleek” and Scandinavian, “rustic”, the richness of the Japanese neutral colour palette aids in preventing the stark, crisp palette of Scandinavian styles from feeling cold and clinical.
Japandi Home’s introspective essence can ultimately be considered quite timely for the pandemic and was the quintessential lockdown project our team needed.
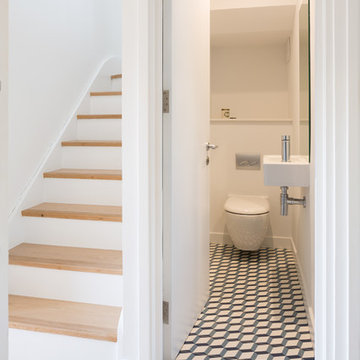
Adam Scott Photography
Idéer för ett litet nordiskt toalett, med en vägghängd toalettstol, klinkergolv i keramik, ett väggmonterat handfat, flerfärgat golv och vita väggar
Idéer för ett litet nordiskt toalett, med en vägghängd toalettstol, klinkergolv i keramik, ett väggmonterat handfat, flerfärgat golv och vita väggar
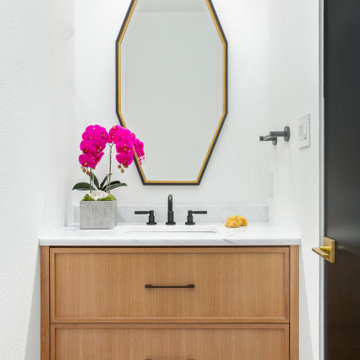
www.livekalterra.com | Elevated Living In The Heart Of Oak Lawn. Spacious two bedroom townhomes with unprecedented design and unparalleled construction. @livekalterra | Listed by Jessica Koltun with The Associates Realty
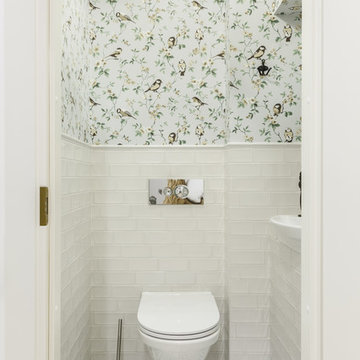
Idéer för att renovera ett skandinaviskt toalett, med en vägghängd toalettstol och ett nedsänkt handfat
1 011 foton på skandinaviskt vitt toalett
1
