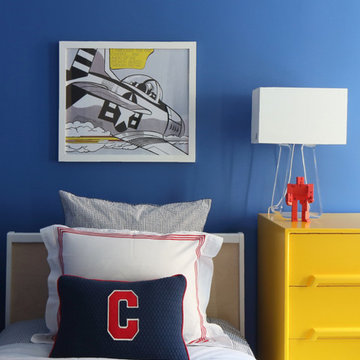699 foton på småbarnsrum, med blå väggar
Sortera efter:
Budget
Sortera efter:Populärt i dag
161 - 180 av 699 foton
Artikel 1 av 3
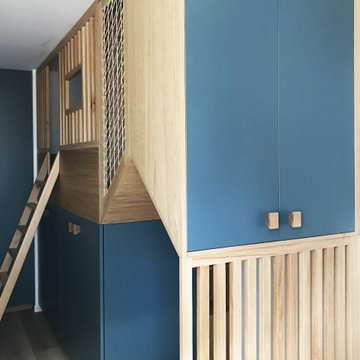
Un projet évolutif pouvant accueillir un lit bébé puis un lit enfant, pour que chacun puisse grandir dans son propre espace. Les couleurs de la réalisation finale ont évoluée pour correspondre aux envies de clients.
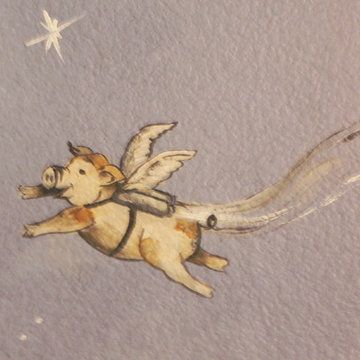
We created a fun and colorful outer space themed bedroom for three-year-old little Gabriel. The outer space themed mural includes a whimsical flying pig, Gabriel's favorite animal.
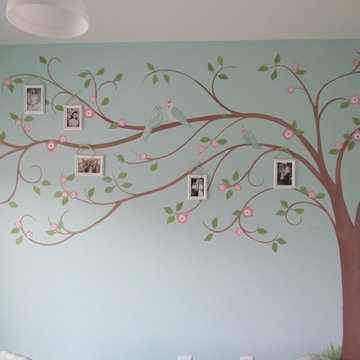
Idéer för ett mellanstort klassiskt barnrum kombinerat med sovrum, med blå väggar
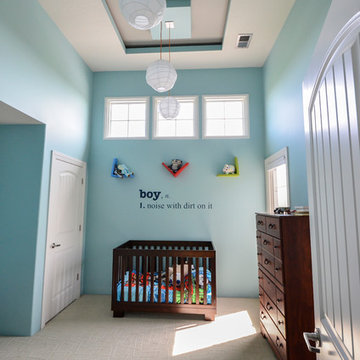
Bild på ett stort funkis barnrum kombinerat med sovrum, med blå väggar och heltäckningsmatta
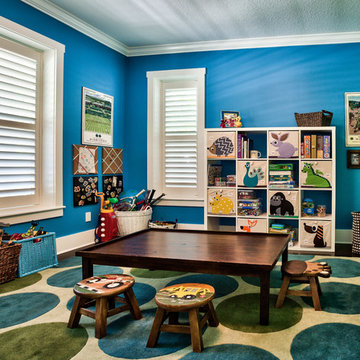
Lesley Davies Photography
Inspiration för mellanstora moderna könsneutrala småbarnsrum kombinerat med lekrum, med blå väggar och mörkt trägolv
Inspiration för mellanstora moderna könsneutrala småbarnsrum kombinerat med lekrum, med blå väggar och mörkt trägolv
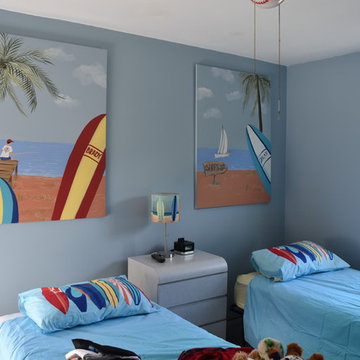
Idéer för ett mellanstort maritimt könsneutralt småbarnsrum kombinerat med sovrum, med blå väggar, heltäckningsmatta och beiget golv
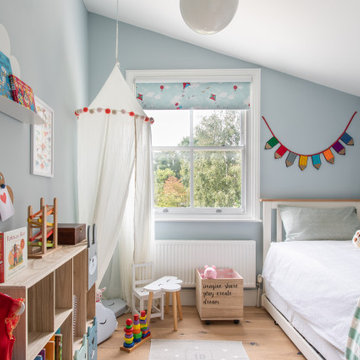
Idéer för att renovera ett mellanstort funkis könsneutralt småbarnsrum kombinerat med sovrum, med blå väggar, ljust trägolv och beiget golv
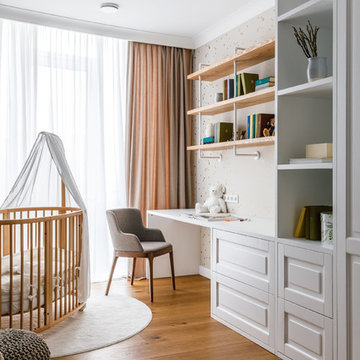
Inredning av ett modernt mellanstort barnrum kombinerat med sovrum, med blå väggar, laminatgolv och brunt golv
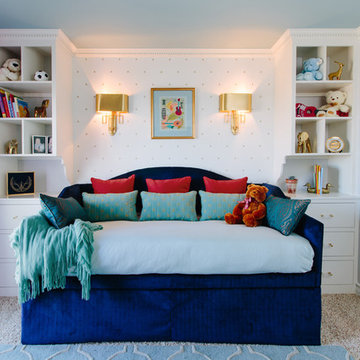
Design by Little Crown Interiors, Photo by Full Spectrum Photography
Inredning av ett klassiskt litet barnrum kombinerat med sovrum, med blå väggar, heltäckningsmatta och beiget golv
Inredning av ett klassiskt litet barnrum kombinerat med sovrum, med blå väggar, heltäckningsmatta och beiget golv
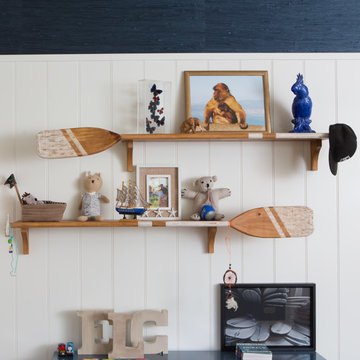
www.erikabiermanphotography.com
Klassisk inredning av ett mellanstort barnrum kombinerat med sovrum, med blå väggar och heltäckningsmatta
Klassisk inredning av ett mellanstort barnrum kombinerat med sovrum, med blå väggar och heltäckningsmatta
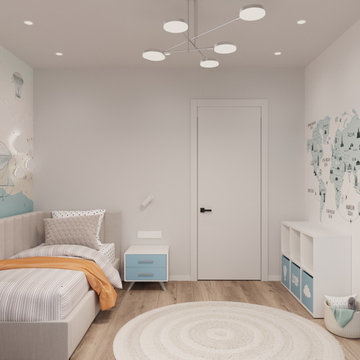
Спальня мальчика в зеленых тонах со стилизованной картой мира и рабочим местом.
Modern inredning av ett stort barnrum kombinerat med sovrum, med blå väggar, mellanmörkt trägolv och beiget golv
Modern inredning av ett stort barnrum kombinerat med sovrum, med blå väggar, mellanmörkt trägolv och beiget golv
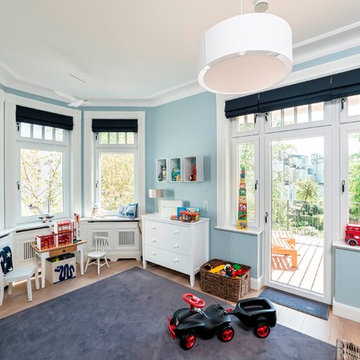
Inspiration för ett stort vintage barnrum kombinerat med lekrum, med blå väggar och ljust trägolv
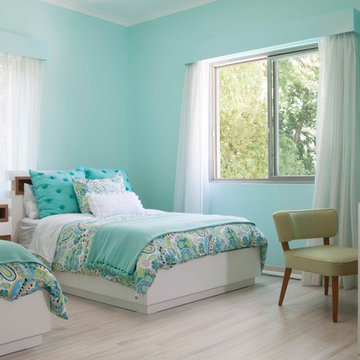
Idéer för att renovera ett vintage barnrum kombinerat med sovrum, med blå väggar, ljust trägolv och beiget golv
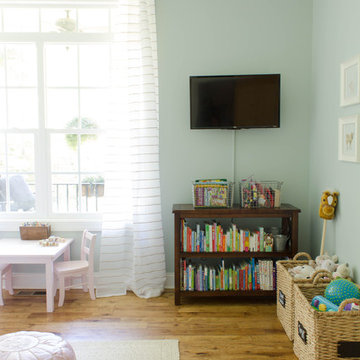
Briana Strickland
Inredning av ett eklektiskt litet barnrum kombinerat med lekrum, med blå väggar och mörkt trägolv
Inredning av ett eklektiskt litet barnrum kombinerat med lekrum, med blå väggar och mörkt trägolv
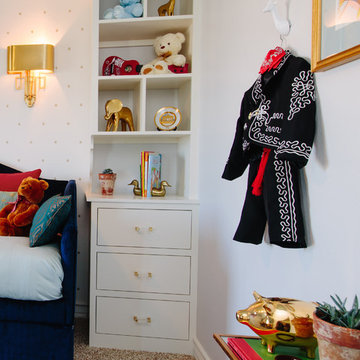
Design by Little Crown Interiors, Photo by Full Spectrum Photography
Idéer för att renovera ett litet vintage barnrum kombinerat med sovrum, med blå väggar, heltäckningsmatta och beiget golv
Idéer för att renovera ett litet vintage barnrum kombinerat med sovrum, med blå väggar, heltäckningsmatta och beiget golv
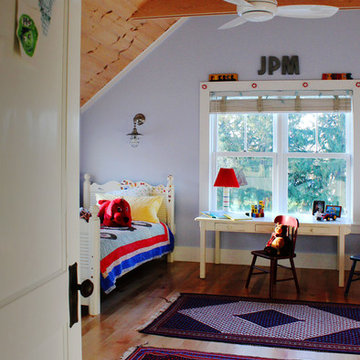
Foto på ett funkis könsneutralt småbarnsrum kombinerat med sovrum, med mellanmörkt trägolv och blå väggar
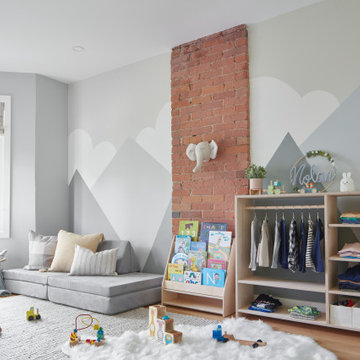
Hand painted wall mural of mountains & clouds
Exempel på ett mellanstort minimalistiskt barnrum kombinerat med sovrum, med blå väggar, ljust trägolv och beiget golv
Exempel på ett mellanstort minimalistiskt barnrum kombinerat med sovrum, med blå väggar, ljust trägolv och beiget golv
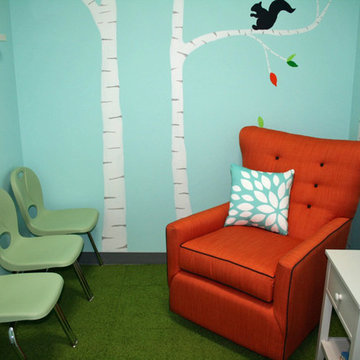
Children’s waiting room interior design project at Princeton University. I was beyond thrilled when contacted by a team of scientists ( psychologists and neurologists ) at Princeton University. This group of professors and graduate students from the Turk-Brown Laboratory are conducting research on the infant’s brain by using functional magnetic resonance imaging (or fMRI), to see how they learn, remember and think. My job was to turn a tiny 7’x10′ windowless study room into an inviting but not too “clinical” waiting room for the mothers or fathers and siblings of the babies being studied.
We needed to ensure a comfortable place for parents to rock and feed their babies while waiting their turn to go back to the laboratory, as well as a place to change the babies if needed. We wanted to stock some shelves with good books and while the room looks complete, we’re still sourcing something interactive to mount to the wall to help entertain toddlers who want something more active than reading or building blocks.
Since there are no windows, I wanted to bring the outdoors inside. Princeton University‘s colors are orange, gray and black and the history behind those colors is very interesting. It seems there are a lot of squirrels on campus and these colors were selected for the three colors of squirrels often seem scampering around the university grounds. The orange squirrels are now extinct, but the gray and black squirrels are abundant, as I found when touring the campus with my son on installation day. Therefore we wanted to reflect this history in the room and decided to paint silhouettes of squirrels in these three colors throughout the room.
While the ceilings are 10′ high in this tiny room, they’re very drab and boring. Given that it’s a drop ceiling, we can’t paint it a fun color as I typically do in my nurseries and kids’ rooms. To distract from the ugly ceiling, I contacted My Custom Creation through their Etsy shop and commissioned them to create a custom butterfly mobile to suspend from the ceiling to create a swath of butterflies moving across the room. Their customer service was impeccable and the end product was exactly what we wanted!
The flooring in the space was simply coated concrete so I decided to use Flor carpet tiles to give it warmth and a grass-like appeal. These tiles are super easy to install and can easily be removed without any residual on the floor. I’ll be using them more often for sure!
See more photos of our commercial interior design job below and contact us if you need a unique space designed for children. We don’t just design nurseries and bedrooms! We’re game for anything!
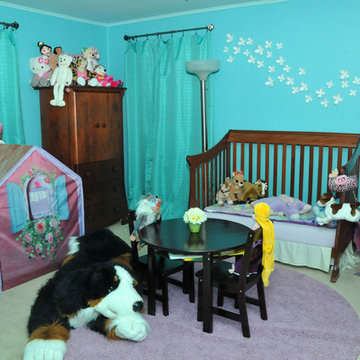
A bedroom for a girl that is not pink or purple!
Idéer för att renovera ett mellanstort funkis barnrum kombinerat med sovrum, med blå väggar och heltäckningsmatta
Idéer för att renovera ett mellanstort funkis barnrum kombinerat med sovrum, med blå väggar och heltäckningsmatta
699 foton på småbarnsrum, med blå väggar
9
