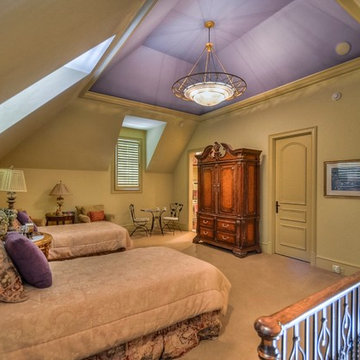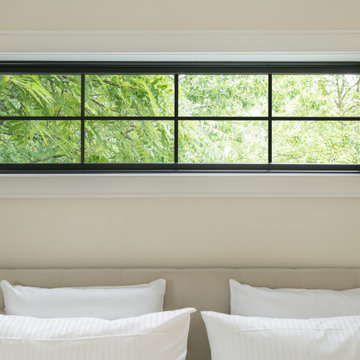936 foton på sovloft, med beige väggar
Sortera efter:
Budget
Sortera efter:Populärt i dag
101 - 120 av 936 foton
Artikel 1 av 3
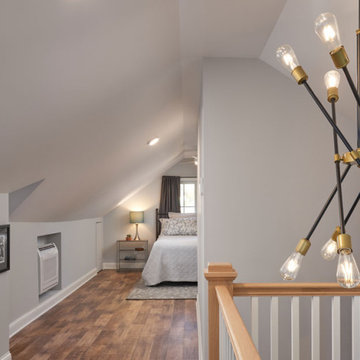
Our client was working from home and living only on the first floor of her house, which felt crowded. She had always wanted to create a bedroom upstairs in the unfinished attic. Finishing the attic allowed her to move her bedroom upstairs and make her first-floor bedroom a dedicated office, separating work and living spaces. The attic bedroom suite design with bath features classic finishes like natural oak and white subway tiles, creating a timeless feeling. On-trend plumbing fixtures, light fixtures, and paint colors express her fun personal style.
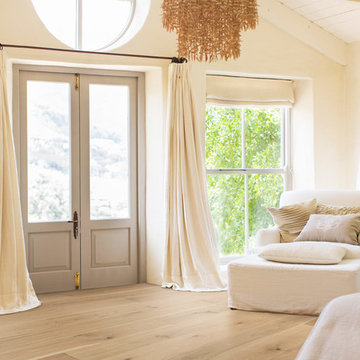
Our skilled craftsmen individually fashion each plank through refined techniques, creating wire-brushed textures which accentuate the wood grain’s inherently beautiful patterns.
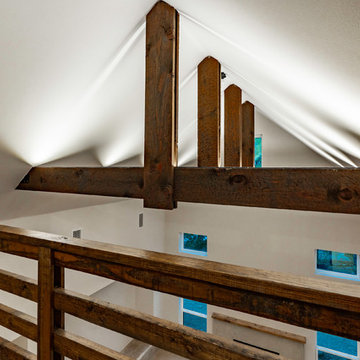
Idéer för att renovera ett stort lantligt sovloft, med beige väggar, mellanmörkt trägolv och brunt golv
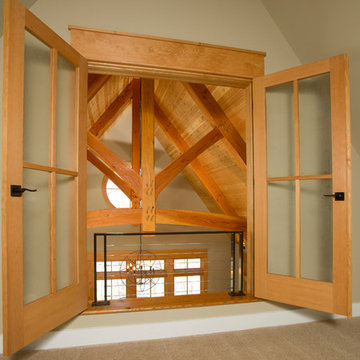
The design of this home was driven by the owners’ desire for a three-bedroom waterfront home that showcased the spectacular views and park-like setting. As nature lovers, they wanted their home to be organic, minimize any environmental impact on the sensitive site and embrace nature.
This unique home is sited on a high ridge with a 45° slope to the water on the right and a deep ravine on the left. The five-acre site is completely wooded and tree preservation was a major emphasis. Very few trees were removed and special care was taken to protect the trees and environment throughout the project. To further minimize disturbance, grades were not changed and the home was designed to take full advantage of the site’s natural topography. Oak from the home site was re-purposed for the mantle, powder room counter and select furniture.
The visually powerful twin pavilions were born from the need for level ground and parking on an otherwise challenging site. Fill dirt excavated from the main home provided the foundation. All structures are anchored with a natural stone base and exterior materials include timber framing, fir ceilings, shingle siding, a partial metal roof and corten steel walls. Stone, wood, metal and glass transition the exterior to the interior and large wood windows flood the home with light and showcase the setting. Interior finishes include reclaimed heart pine floors, Douglas fir trim, dry-stacked stone, rustic cherry cabinets and soapstone counters.
Exterior spaces include a timber-framed porch, stone patio with fire pit and commanding views of the Occoquan reservoir. A second porch overlooks the ravine and a breezeway connects the garage to the home.
Numerous energy-saving features have been incorporated, including LED lighting, on-demand gas water heating and special insulation. Smart technology helps manage and control the entire house.
Greg Hadley Photography
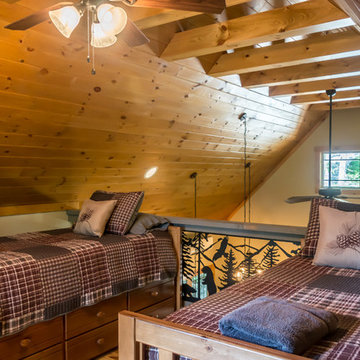
Deep in the woods, this mountain cabin just outside Asheville, NC, was designed as the perfect weekend getaway space. The owner uses it as an Airbnb for income. From the wooden cathedral ceiling to the nature-inspired loft railing, from the wood-burning free-standing stove, to the stepping stone walkways—everything is geared toward easy relaxation. For maximum interior space usage, the sleeping loft is accessed via an outside stairway.
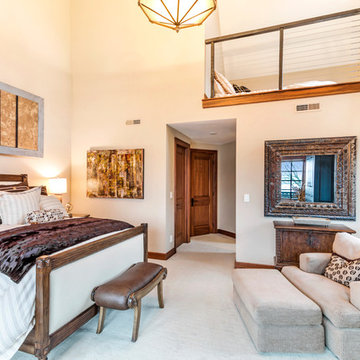
Lowell Custom Homes, Lake Geneva, WI.
This private lakeside retreat in Lake Geneva, Wisconsin
Bedroom with loft area for additional guest sleeping space accessed by rolling library ladder.
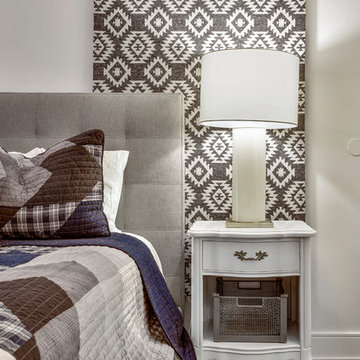
This Evanston condo bedroom has a monochromatic color pattern to produce a spa-like serenity. The white, greys, and black soothe the eyes and spirits.
Project designed by Skokie renovation firm, Chi Renovation & Design - general contractors, kitchen and bath remodelers, and design & build company. They serve the Chicago area and its surrounding suburbs, with an emphasis on the North Side and North Shore. You'll find their work from the Loop through Lincoln Park, Skokie, Evanston, Wilmette, and all the way up to Lake Forest.
For more about Chi Renovation & Design, click here: https://www.chirenovation.com/
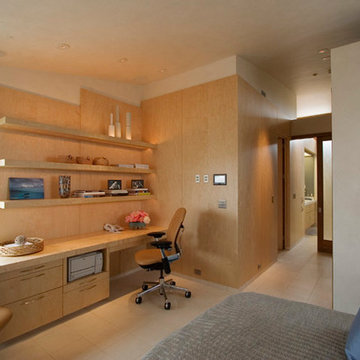
Stephanie Barnes-Castro is a full service architectural firm specializing in sustainable design serving Santa Cruz County. Her goal is to design a home to seamlessly tie into the natural environment and be aesthetically pleasing and energy efficient.
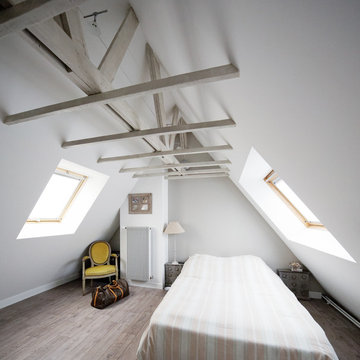
COMBLES - Création d'une quatrième chambre sous les combles.
© Hugo Hébrard photographe d'architecture - www.hugohebrard.com
Foto på ett mellanstort funkis sovloft, med beige väggar och linoleumgolv
Foto på ett mellanstort funkis sovloft, med beige väggar och linoleumgolv
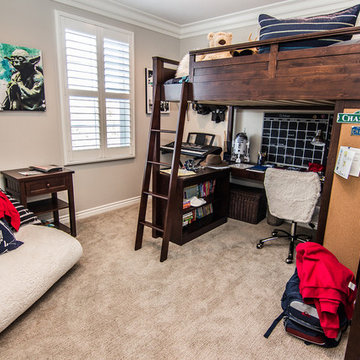
Someone just got their own new bedroom. We love this room and how it is furnished.
Project and Photo by Chris Doering TRUADDITIONS
We Turn High Ceilings Into New Rooms.
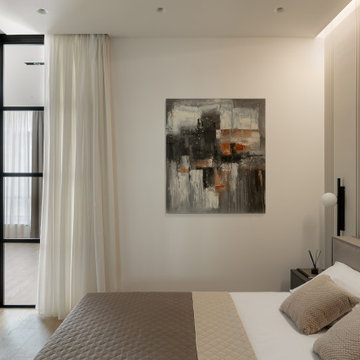
Small beoge bedroom in the condo apartment.
Exempel på ett litet modernt sovloft, med beige väggar, laminatgolv och brunt golv
Exempel på ett litet modernt sovloft, med beige väggar, laminatgolv och brunt golv
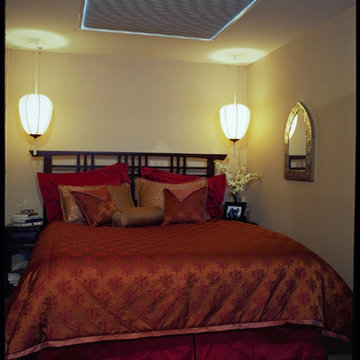
The bedroom loft was really narrow. We solved the problem by hanging pendants from the ceiling rather than having table lamps take up the limited counter space on the night tables. Custom bedding with beautiful Indian silk pillows complete the Asian feel of the headboard.
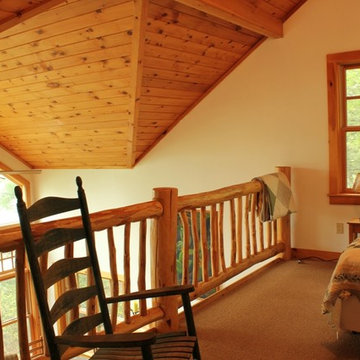
Idéer för att renovera ett mellanstort vintage sovloft, med beige väggar och heltäckningsmatta
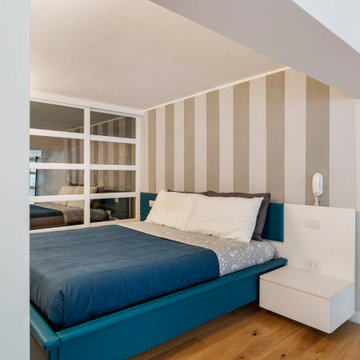
Inspiration för ett mellanstort funkis sovloft, med beige väggar och ljust trägolv
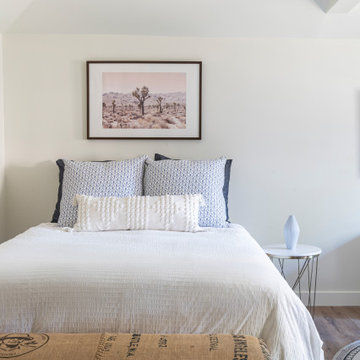
In the quite streets of southern Studio city a new, cozy and sub bathed bungalow was designed and built by us.
The white stucco with the blue entrance doors (blue will be a color that resonated throughout the project) work well with the modern sconce lights.
Inside you will find larger than normal kitchen for an ADU due to the smart L-shape design with extra compact appliances.
The roof is vaulted hip roof (4 different slopes rising to the center) with a nice decorative white beam cutting through the space.
The bathroom boasts a large shower and a compact vanity unit.
Everything that a guest or a renter will need in a simple yet well designed and decorated garage conversion.
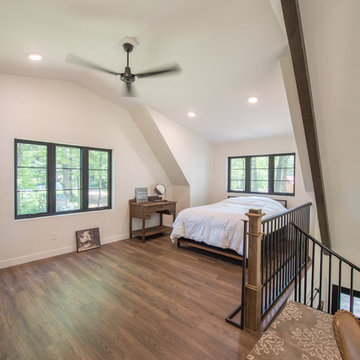
Exempel på ett mellanstort rustikt sovloft, med beige väggar, mellanmörkt trägolv och brunt golv
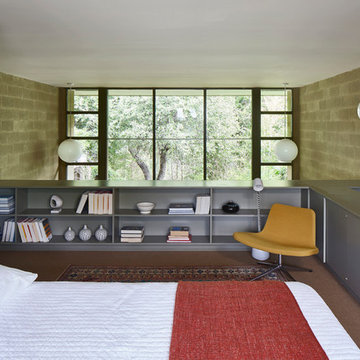
Photography: Andrea Calo
Foto på ett litet 60 tals sovloft, med beige väggar, heltäckningsmatta och beiget golv
Foto på ett litet 60 tals sovloft, med beige väggar, heltäckningsmatta och beiget golv
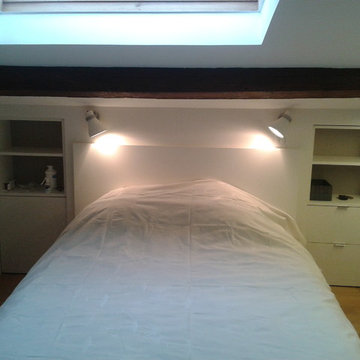
Idéer för ett litet modernt sovloft, med beige väggar och ljust trägolv
936 foton på sovloft, med beige väggar
6
