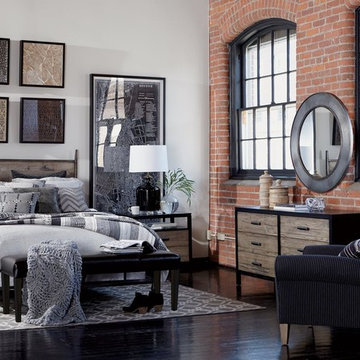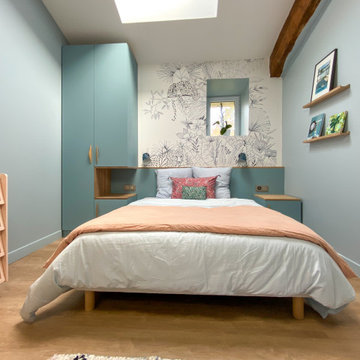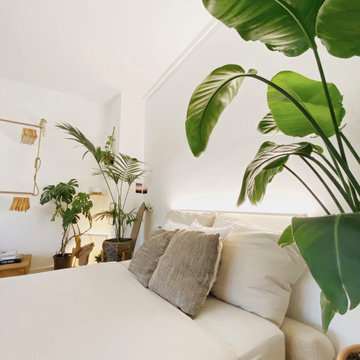942 foton på sovloft, med beiget golv
Sortera efter:
Budget
Sortera efter:Populärt i dag
1 - 20 av 942 foton
Artikel 1 av 3

Rénovation d'une chambre, monument classé à Apremont-sur-Allier dans le style contemporain.
Inspiration för ett funkis sovloft, med blå väggar och beiget golv
Inspiration för ett funkis sovloft, med blå väggar och beiget golv
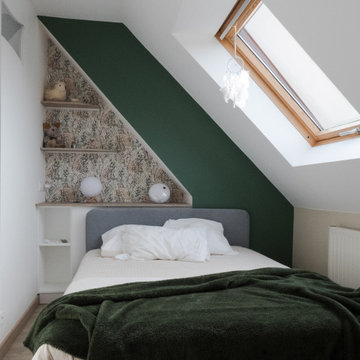
Suite à un incendie, cette pièce était à refaire, seul le sol était conservé. Les clients désiraient élaborer un projet pour la chambre de leur fille, en créant un dressing à la fois adapté aux besoins et à cet espace, un coin bureau et un espace nuit confortable. La proposition d'aménagement et de mise en couleurs a été retenue et après quelques mois de travaux, cette chambre a repris ces droits.
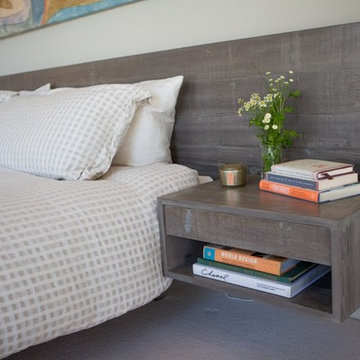
Jake Thomas Photography
Inredning av ett modernt mellanstort sovloft, med grå väggar, heltäckningsmatta och beiget golv
Inredning av ett modernt mellanstort sovloft, med grå väggar, heltäckningsmatta och beiget golv
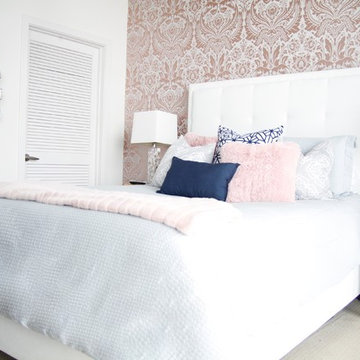
A sophisticated, glam downtown Nashville condo design featuring a white headboard against pink, metallic wallpaper in the master bedroom. Interior Design & Photography: design by Christina Perry
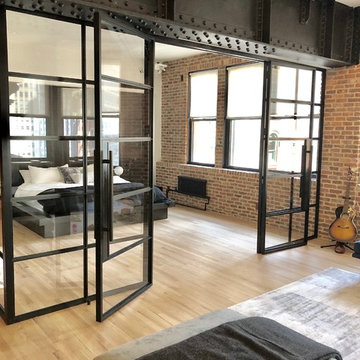
Motorized Rollease Acmeda 3% screen shades
Idéer för att renovera ett mellanstort industriellt sovloft, med flerfärgade väggar, ljust trägolv och beiget golv
Idéer för att renovera ett mellanstort industriellt sovloft, med flerfärgade väggar, ljust trägolv och beiget golv
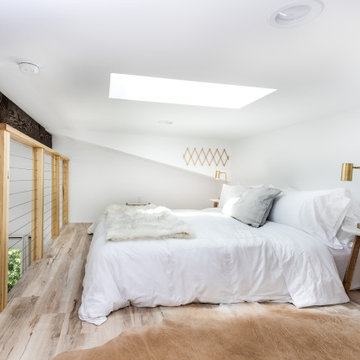
This custom coastal Accessory Dwelling Unit (ADU) / guest house is only 360 SF but lives much larger given the high ceilings, indoor / outdoor living and the open loft space. The design has both a coastal farmhouse aesthetic blended nicely with Mediterranean exterior finishes. The exterior classic color palette compliments the light and airy feel created with the design and decor inside.
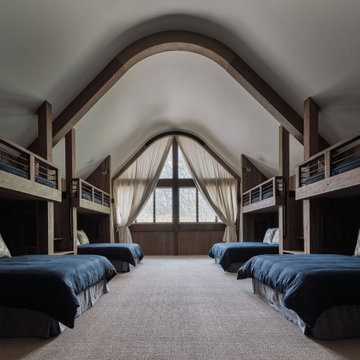
This residence was designed to be a rural weekend getaway for a city couple and their children. The idea of ‘The Barn’ was embraced, as the building was intended to be an escape for the family to go and enjoy their horses. The ground floor plan has the ability to completely open up and engage with the sprawling lawn and grounds of the property. This also enables cross ventilation, and the ability of the family’s young children and their friends to run in and out of the building as they please. Cathedral-like ceilings and windows open up to frame views to the paddocks and bushland below.
As a weekend getaway and when other families come to stay, the bunkroom upstairs is generous enough for multiple children. The rooms upstairs also have skylights to watch the clouds go past during the day, and the stars by night. Australian hardwood has been used extensively both internally and externally, to reference the rural setting.

Photography by Lucas Henning.
Inredning av ett modernt litet sovloft, med gula väggar, klinkergolv i porslin, en dubbelsidig öppen spis, en spiselkrans i sten och beiget golv
Inredning av ett modernt litet sovloft, med gula väggar, klinkergolv i porslin, en dubbelsidig öppen spis, en spiselkrans i sten och beiget golv
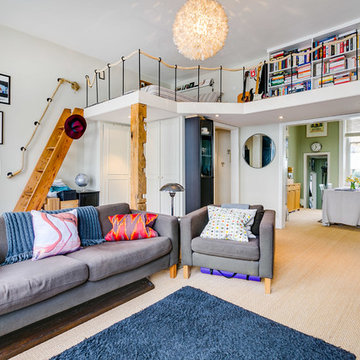
Idéer för att renovera ett mellanstort funkis sovloft, med vita väggar, heltäckningsmatta och beiget golv
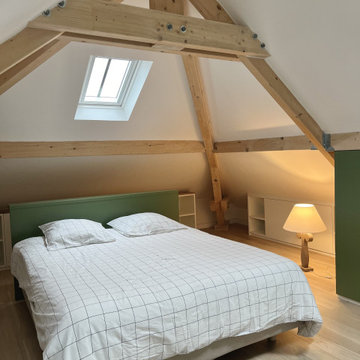
Aménagement et décoration d'une chambre parentale avec la création d'une tête-de-lit, de placards, dressings, commodes, bibliothèques et meubles sur-mesure sous les combles
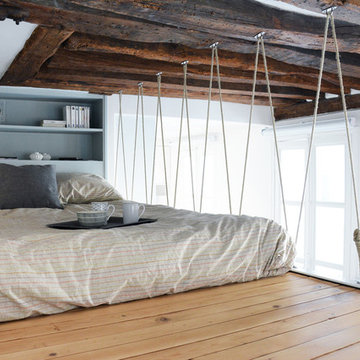
En plein cœur du Paris historique, ce studio de 23 m² a bénéficié d’un coup de jeune ! La cuisine et la salle d’eau ont été entièrement rénovées. La mezzanine existante a été poncée et éclaircie et a été agrémentée de rangements sur mesure ; le garde corps en cordage donne l’illusion qu’elle est suspendue. Un banc TV et une penderie également sur mesure permettent à ce petit espace d’être très fonctionnel. Côté déco, rien de superflu, dans un esprit frais et contemporain.
Joanna Zielinska
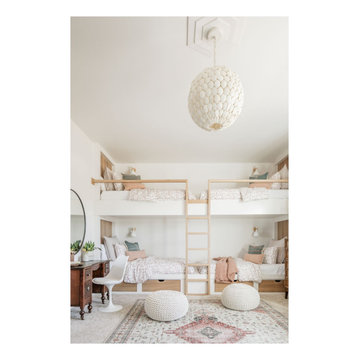
Built in bunk beds, built in bunk room
Foto på ett mellanstort vintage sovloft, med vita väggar, heltäckningsmatta och beiget golv
Foto på ett mellanstort vintage sovloft, med vita väggar, heltäckningsmatta och beiget golv
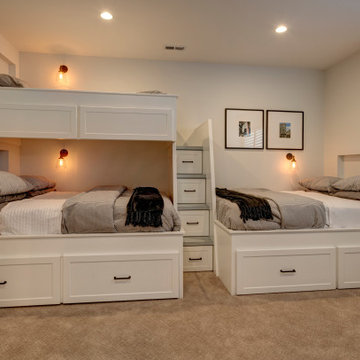
50 tals inredning av ett mellanstort sovloft, med beige väggar, heltäckningsmatta och beiget golv
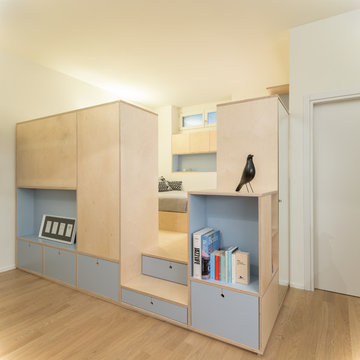
Alberto Canepa
Inspiration för ett mellanstort funkis sovloft, med vita väggar, ljust trägolv och beiget golv
Inspiration för ett mellanstort funkis sovloft, med vita väggar, ljust trägolv och beiget golv
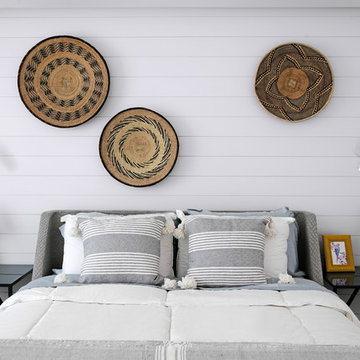
Ryan Gamma Photography
Foto på ett litet maritimt sovloft, med vita väggar, klinkergolv i keramik och beiget golv
Foto på ett litet maritimt sovloft, med vita väggar, klinkergolv i keramik och beiget golv

Vaulted cathedral ceiling/roof in the loft. Nice view once its finished and the bed and furnitures in. Cant remember the exact finished height but some serious headroom for a little cabin loft. I think it was around 13' to the peak from the loft floor. Knee walls were around 2' high on the sides. Love the natural checking and cracking of the timber rafters and wall framing.
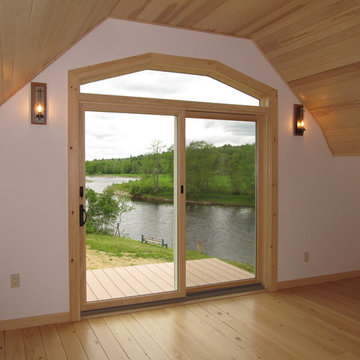
Loft bedroom with custom cherry cabinet, white ash ceiling and hemlock flooring.
Idéer för att renovera ett mellanstort rustikt sovloft, med vita väggar, ljust trägolv och beiget golv
Idéer för att renovera ett mellanstort rustikt sovloft, med vita väggar, ljust trägolv och beiget golv
942 foton på sovloft, med beiget golv
1
