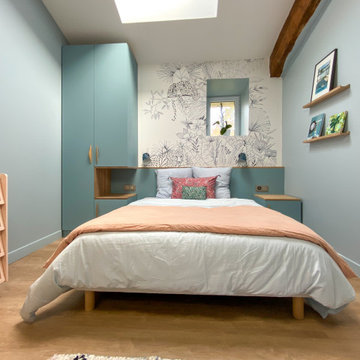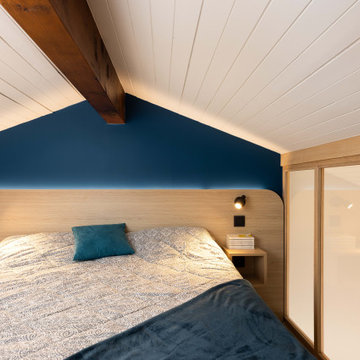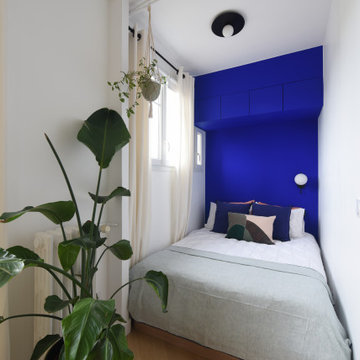533 foton på sovloft, med blå väggar
Sortera efter:Populärt i dag
1 - 20 av 533 foton

Rénovation d'une chambre, monument classé à Apremont-sur-Allier dans le style contemporain.
Inspiration för ett funkis sovloft, med blå väggar och beiget golv
Inspiration för ett funkis sovloft, med blå väggar och beiget golv
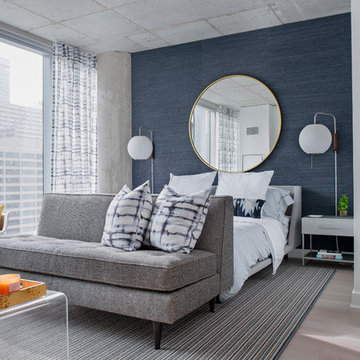
Nathanael Filbert
Modern inredning av ett litet sovloft, med blå väggar och ljust trägolv
Modern inredning av ett litet sovloft, med blå väggar och ljust trägolv
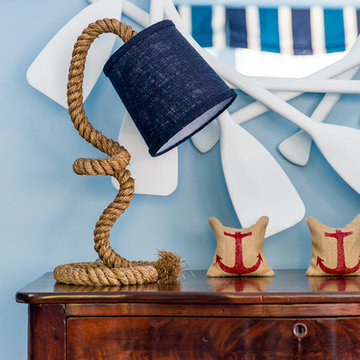
Sean Litchfield
Bild på ett mellanstort maritimt sovloft, med blå väggar och mellanmörkt trägolv
Bild på ett mellanstort maritimt sovloft, med blå väggar och mellanmörkt trägolv
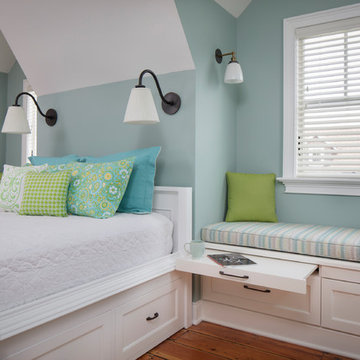
Brookhaven "Edgemont Recessed" Cabinets and Wood Top in a Nordic White Opaque finish on Maple. Wood-Mode Premier Hardware in Oil Rubbed Bronze.
Photo: John Martinelli
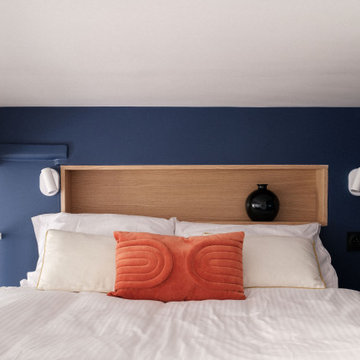
16,6m2, et toutes les fonctionnalités d’un appartement de plus de trois fois cette superficie, voici le joli défi relevé pour cet appartement en plein cœur du marais parisien.
Compact, optimisé et contrasté, ce studio dont la hauteur sous plafond s’élève à 3,10m arbore un espace nuit en mezzanine accessible par un réel escalier sous lequel se trouve un espace dînatoire, dans une pièce à vivre composée d’un salon et de sa cuisine ouverte très fonctionnelle répartie sur 3m de linéaire.
Graphisme en noir et blanc, un petit loft qui a tout d’un grand !
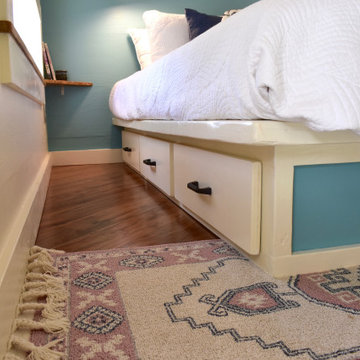
Sleeping loft with a custom queen bedframe in Kingston aqua and cottage white.
Sleeping loft with a custom queen bedframe in Kingston Aqua. This bedroom has built-in storage under the bed with six drawers. A custom storage staircase leads up to this calming sleeping area that is decorated with coastal blue and beige colors.
This tropical modern coastal Tiny Home is built on a trailer and is 8x24x14 feet. The blue exterior paint color is called cabana blue. The large circular window is quite the statement focal point for this how adding a ton of curb appeal. The round window is actually two round half-moon windows stuck together to form a circle. There is an indoor bar between the two windows to make the space more interactive and useful- important in a tiny home. There is also another interactive pass-through bar window on the deck leading to the kitchen making it essentially a wet bar. This window is mirrored with a second on the other side of the kitchen and the are actually repurposed french doors turned sideways. Even the front door is glass allowing for the maximum amount of light to brighten up this tiny home and make it feel spacious and open. This tiny home features a unique architectural design with curved ceiling beams and roofing, high vaulted ceilings, a tiled in shower with a skylight that points out over the tongue of the trailer saving space in the bathroom, and of course, the large bump-out circle window and awning window that provides dining spaces.
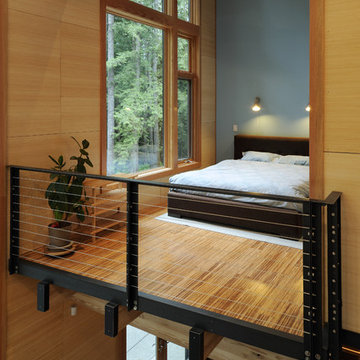
Sliding barn doors separate the master bedroom balcony from the entry and living room
Idéer för att renovera ett mellanstort funkis sovloft, med bambugolv och blå väggar
Idéer för att renovera ett mellanstort funkis sovloft, med bambugolv och blå väggar
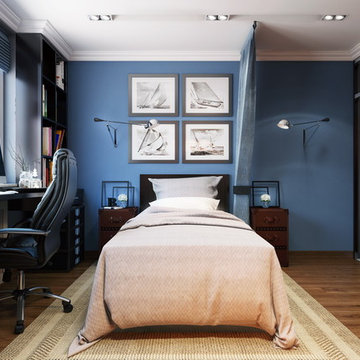
Using limited spaces for multiple purposes is always a challenging task for a designer. However, the 3D visualization, performed by Archicgi, helps to highlight the strong sides of this design idea.
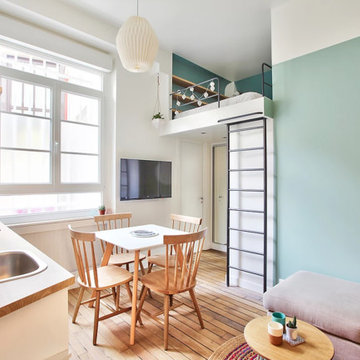
La mezzanine est accessible grâce à une échelle en métal faite sur-mesure, escamotable, pour le jour et la nuit. Les rambardes sont faites dans le même matériau.
La coin nuit est matérialisé par une autre couleur bleu plus foncée, et des étagères y sont installées pour gagner en rangement.
Le salon fait face à une télévision murale.
Le coin salle à manger est matérialisé au plafond par cette jolie suspension en papier origami.
L'ensemble mène au loin à la salle d'eau, en passant devant le dressing miroité.
https://www.nevainteriordesign.com/
Liens Magazines :
Houzz
https://www.houzz.fr/ideabooks/108492391/list/visite-privee-ce-studio-de-20-m%C2%B2-parait-beaucoup-plus-vaste#1730425
Côté Maison
http://www.cotemaison.fr/loft-appartement/diaporama/studio-paris-15-renovation-d-un-20-m2-avec-mezzanine_30202.html
Maison Créative
http://www.maisoncreative.com/transformer/amenager/comment-amenager-lespace-sous-une-mezzanine-9753
Castorama
https://www.18h39.fr/articles/avant-apres-un-studio-vieillot-de-20-m2-devenu-hyper-fonctionnel-et-moderne.html
Mosaic Del Sur
https://www.instagram.com/p/BjnF7-bgPIO/?taken-by=mosaic_del_sur
Article d'un magazine Serbe
https://www.lepaisrecna.rs/moj-stan/inspiracija/24907-najsladji-stan-u-parizu-savrsene-boje-i-dizajn-za-stancic-od-20-kvadrata-foto.html
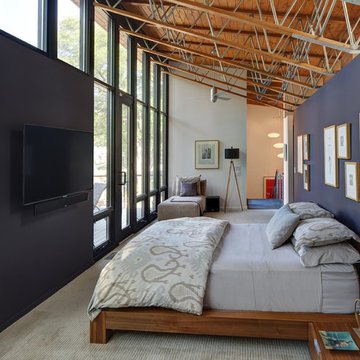
Tricia Shay Photography
Foto på ett stort funkis sovloft, med blå väggar, heltäckningsmatta och grått golv
Foto på ett stort funkis sovloft, med blå väggar, heltäckningsmatta och grått golv
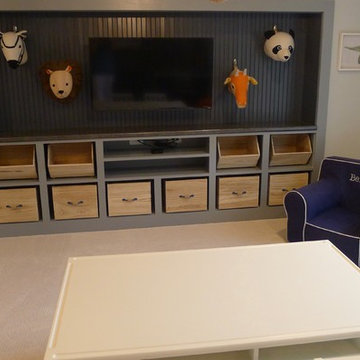
This once unused bonus room was transformed into a wonderful new bedroom for a boy with lots of room to grow, play and have sleepovers. We took advantage of the attic space either side of the room by recessing the TV / storage area and also on the opposite side with the double desk unit. The room was separated by the sets of drawers that have custom headboards at the back of them, this helping with the great length of this room. Custom bookcase shelving was made for the window wall to also create not only depth but display as well. The clients as well as their son are enjoying the room!
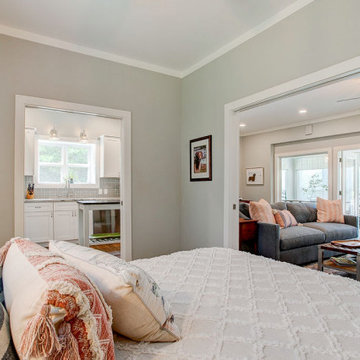
Hidden bedroom
Idéer för ett litet lantligt sovloft, med blå väggar, klinkergolv i porslin och brunt golv
Idéer för ett litet lantligt sovloft, med blå väggar, klinkergolv i porslin och brunt golv
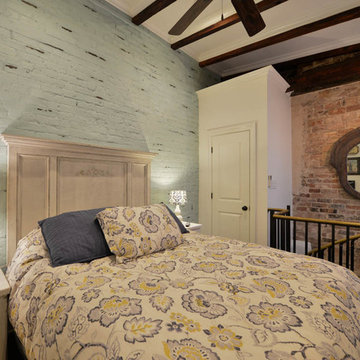
Inredning av ett eklektiskt litet sovloft, med blå väggar och mörkt trägolv
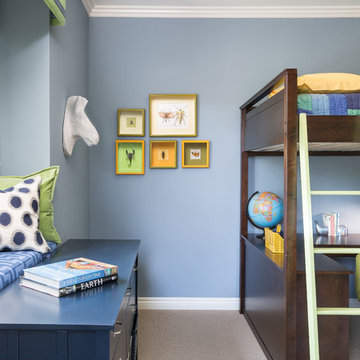
This loft-style bed and desk combo offer extra space to sleep and study. And a fun window seat is a great place to read a book. Custom artwork was created with real bugs!
Photography by: Martin Vecchio
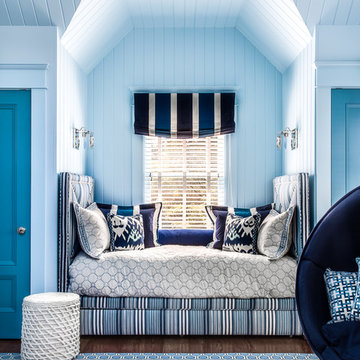
Sean Litchfield
Exempel på ett mellanstort maritimt sovloft, med blå väggar och mellanmörkt trägolv
Exempel på ett mellanstort maritimt sovloft, med blå väggar och mellanmörkt trägolv
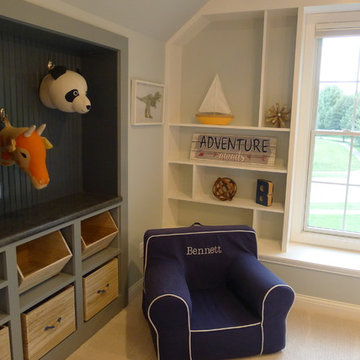
This once unused bonus room was transformed into a wonderful new bedroom for a boy with lots of room to grow, play and have sleepovers. We took advantage of the attic space either side of the room by recessing the TV / storage area and also on the opposite side with the double desk unit. The room was separated by the sets of drawers that have custom headboards at the back of them, this helping with the great length of this room. Custom bookcase shelving was made for the window wall to also create not only depth but display as well. The clients as well as their son are enjoying the room!
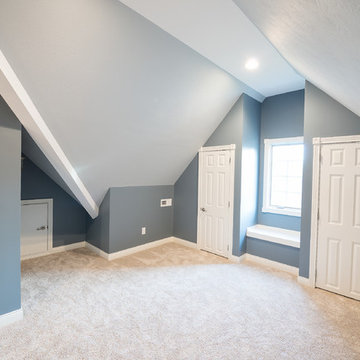
Exempel på ett stort klassiskt sovloft, med blå väggar och heltäckningsmatta
533 foton på sovloft, med blå väggar
1
