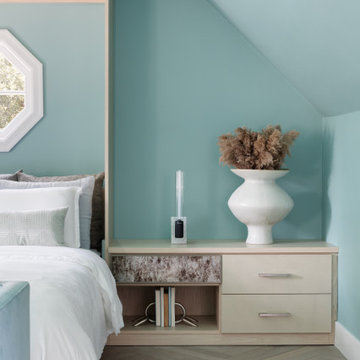280 foton på sovloft, med gröna väggar
Sortera efter:
Budget
Sortera efter:Populärt i dag
21 - 40 av 280 foton
Artikel 1 av 3
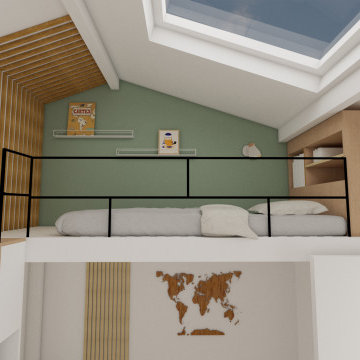
Création d'un lit mezzanine dans une chambre d'enfant, avec un escalier sur mesure faisant aussi office de rangement. Optimisation de la hauteur sous plafond.Ajout de claustras décoratifs.
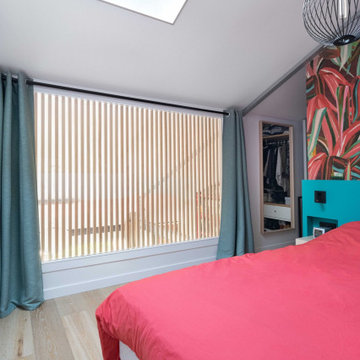
Idéer för ett mellanstort industriellt sovloft, med gröna väggar, ljust trägolv och beiget golv
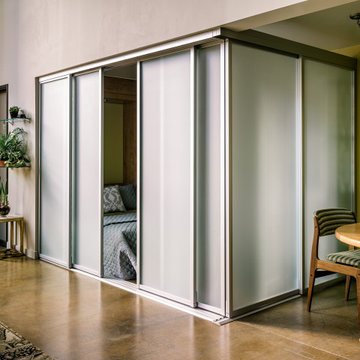
Retracting opaque sliding walls close off the guest bedroom from the rest of the open-plan loft space. In front, a Moroccan metal table functions as a portable side table. The frosted guest bedroom wall separates the open-plan dining space -- featuring mid-century modern dining table and chairs in coordinating striped colors -- from the larger loft living area.
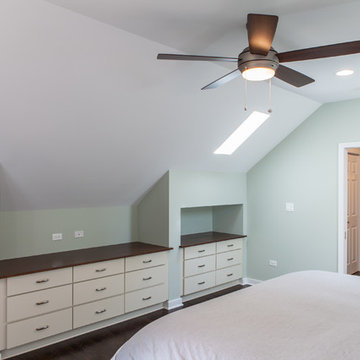
Inspiration för mellanstora klassiska sovloft, med mörkt trägolv och gröna väggar
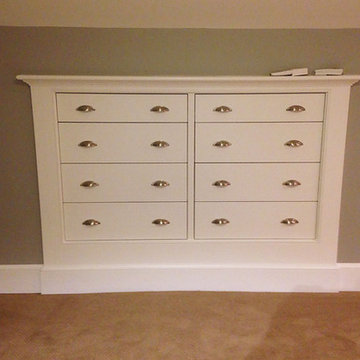
For additional storage space, Valerie added these custom pine built in drawers. For the trim, Valerie used Sherwin Williams Bright White semi-gloss.
Inspiration för mellanstora lantliga sovloft, med gröna väggar och heltäckningsmatta
Inspiration för mellanstora lantliga sovloft, med gröna väggar och heltäckningsmatta
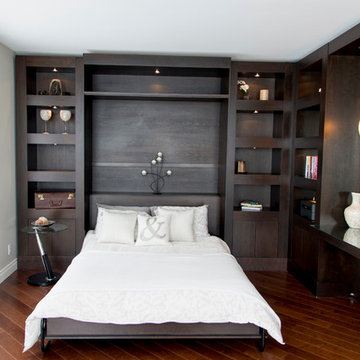
Defrancisco Design; www.defranciscodesign.com
Idéer för att renovera ett litet funkis sovloft, med gröna väggar och mellanmörkt trägolv
Idéer för att renovera ett litet funkis sovloft, med gröna väggar och mellanmörkt trägolv
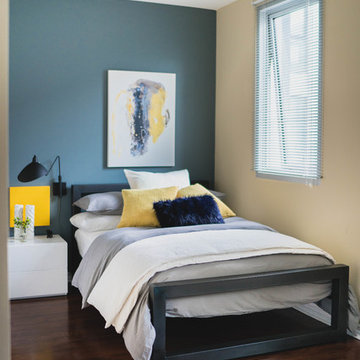
Designing and staging luxury loft properties in a large city like Los Angeles is an art unto itself. Here in this space (one of three unique lofts) we designed a space that would appeal to the elegant professional.
Our mission: Give these small spaces BIG CITY impact, a trending modern elegance, and a warm, "home" feeling.
We utilized the company's brand color scheme as inspiration to create three dynamic and unique spaces.
Photography by Riley Jamison.
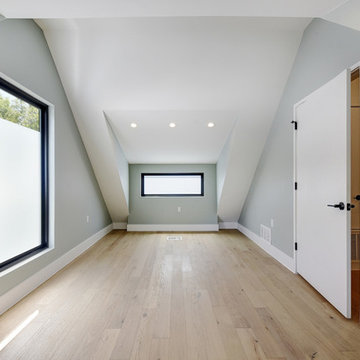
Completed in 2017, this single family home features matte black & brass finishes with hexagon motifs. We selected light oak floors to highlight the natural light throughout the modern home designed by architect Ryan Rodenberg. Joseph Builders were drawn to blue tones so we incorporated it through the navy wallpaper and tile accents to create continuity throughout the home, while also giving this pre-specified home a distinct identity.
---
Project designed by the Atomic Ranch featured modern designers at Breathe Design Studio. From their Austin design studio, they serve an eclectic and accomplished nationwide clientele including in Palm Springs, LA, and the San Francisco Bay Area.
For more about Breathe Design Studio, see here: https://www.breathedesignstudio.com/
To learn more about this project, see here: https://www.breathedesignstudio.com/cleanmodernsinglefamily
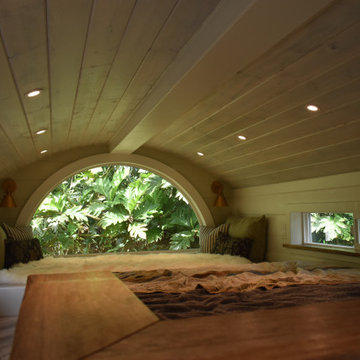
The sleeping loft with a half-moon window, recessed lighting, a queen bed, and room for reading
Inredning av ett litet sovloft, med gröna väggar, vinylgolv och grått golv
Inredning av ett litet sovloft, med gröna väggar, vinylgolv och grått golv
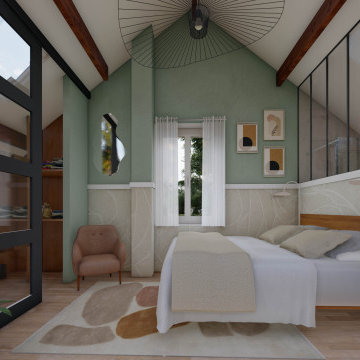
Idéer för att renovera ett litet funkis sovloft, med gröna väggar, linoleumgolv och beiget golv
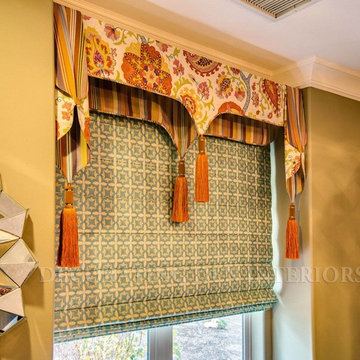
Deziner Tonie & Associates
Idéer för att renovera ett stort medelhavsstil sovloft, med gröna väggar
Idéer för att renovera ett stort medelhavsstil sovloft, med gröna väggar
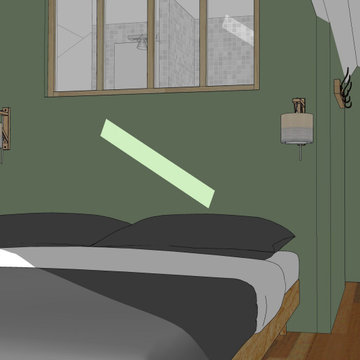
Projet de création d'une douche dans une chambre sous combles avec comme contraintes la faible hauteur sur une partie des combles, et la distance des évacuations d'eau.
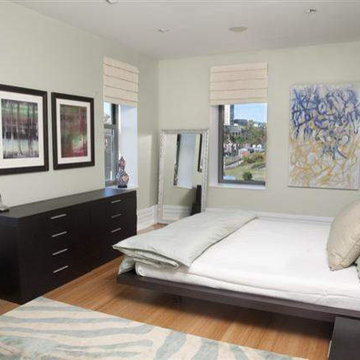
SHE, yes she, is a Scientist.
Her Goal in Life- to help Find a cure for Cancer.
She moved from the Bio-tech Epicenter of Boston to create a New one in New York.
She also Loves Art and Architecture.
She found a former Coconut Processing Plant that had been turned into a Leed Certified Contemporary Loft.
Enter HOM. to Create her new HOM.
She is busy. So it must be Fast, Efficient and Flawless.
The Foyer Starts with a Coat of a "slightly" darker Shade of the Same Cool Blue used in the Main Great Room.
The Art is the Color. Everything else "spins" from it- Accessories to Pillows to Side Chairs.
A Long "communal" table is used for both Large Dining / Gathering....and also for large work projects.
Jeweled Lighting adds just a "hint” of glamour while keeping everything else...Clean and Spare.
An Antique Mid-Century Cabinet adds a warm counterpoint to the mostly Italian designer furniture..
The Bedroom/ Bath en-suite changes the Mood.
It becomes a soft soothing sybaritic chamber in cool calm colors that bathe the body to sleep.
The Drapes from her Boston home were recut, resewn and rehung.
Fresh, relaxing Art, and the Chamber is a place to cocoon from the world of Science.
But no matter how long she works and how determined she is all day... At the end she has her HOM.
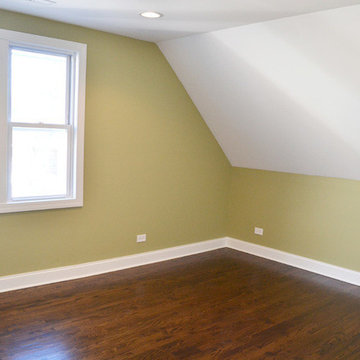
A bedroom with hardwood floors, white ceiling, recessed lights, and painted walls.
Project designed by Skokie renovation firm, Chi Renovation & Design. They serve the Chicagoland area, and it's surrounding suburbs, with an emphasis on the North Side and North Shore. You'll find their work from the Loop through Lincoln Park, Skokie, Evanston, Wilmette, and all of the way up to Lake Forest.
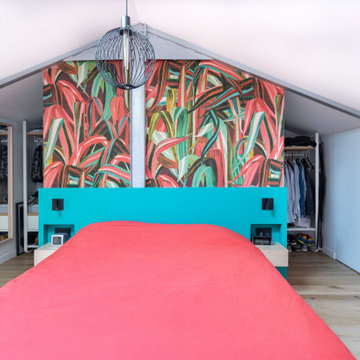
Idéer för att renovera ett mellanstort industriellt sovloft, med gröna väggar, ljust trägolv och beiget golv
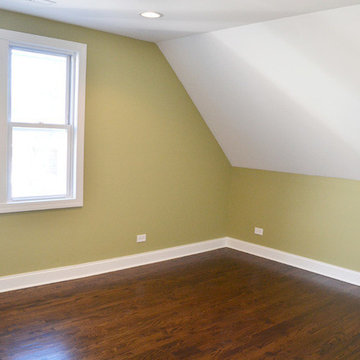
A bedroom with hardwood floors, white ceiling, recessed lights, and painted walls.
Project designed by Skokie renovation firm, Chi Renovation & Design. They serve the Chicagoland area, and it's surrounding suburbs, with an emphasis on the North Side and North Shore. You'll find their work from the Loop through Lincoln Park, Skokie, Evanston, Wilmette, and all of the way up to Lake Forest.
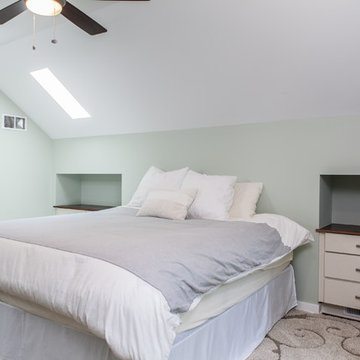
Inspiration för mellanstora klassiska sovloft, med mörkt trägolv och gröna väggar
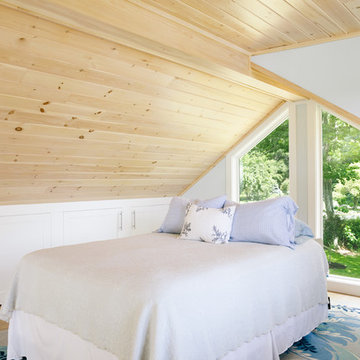
Loft space open to the living room below. Space for additional sleeping and storage provided behind the kneewalls. Ceiling has been covered in v-groove pine with a transparent pickling stain.
Photography by Megan Burns
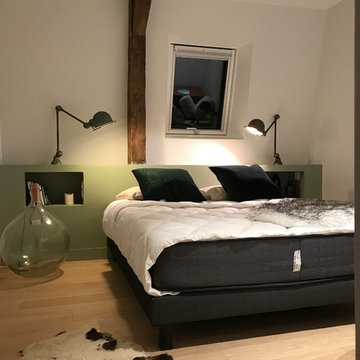
@BCOZ!
Inspiration för mellanstora moderna sovloft, med gröna väggar och ljust trägolv
Inspiration för mellanstora moderna sovloft, med gröna väggar och ljust trägolv
280 foton på sovloft, med gröna väggar
2
