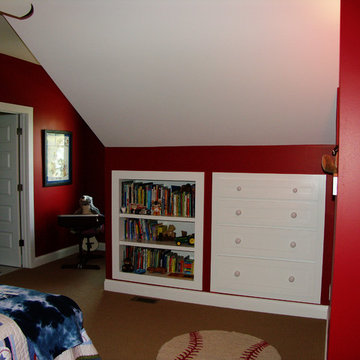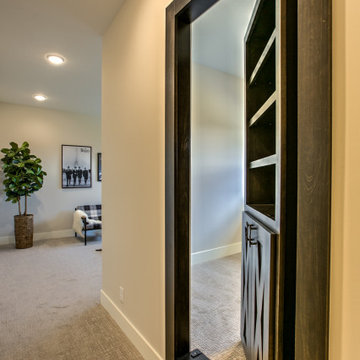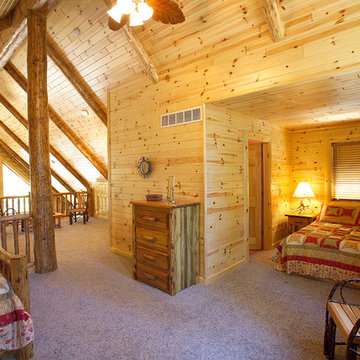1 355 foton på sovloft, med heltäckningsmatta
Sortera efter:
Budget
Sortera efter:Populärt i dag
81 - 100 av 1 355 foton
Artikel 1 av 3
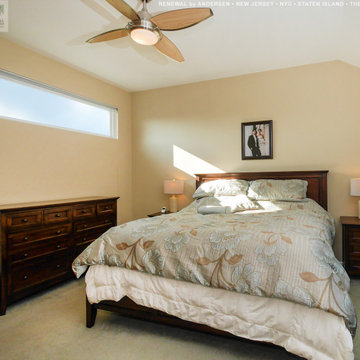
Splendid bedroom with beautiful and unique picture window we installed. This cozy loft style bedroom with dark wood furniture and plush carpeting looks amazing with this long and narrow picture window that lets in lots of sunlight. Get started replacing your windows with Renewal by Andersen of New Jersey, NYC, Staten Island and The Bronx.
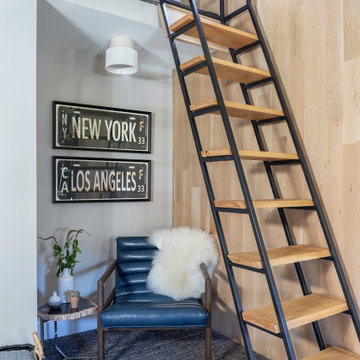
Foto på ett industriellt sovloft, med grå väggar, heltäckningsmatta och grått golv
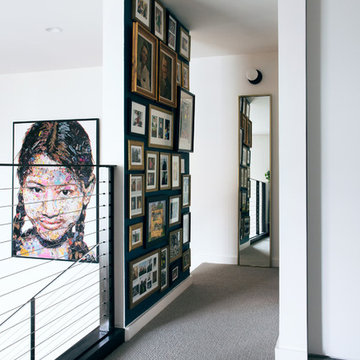
Modern Loft Bedroom with Clean Closet Wardrobe Cabinets and Large Curtains in Living Space Below
Modern inredning av ett litet sovloft, med vita väggar, heltäckningsmatta och grått golv
Modern inredning av ett litet sovloft, med vita väggar, heltäckningsmatta och grått golv
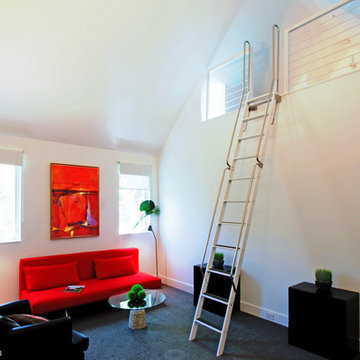
Photography by Matthew Carrig
Idéer för mellanstora vintage sovloft, med vita väggar och heltäckningsmatta
Idéer för mellanstora vintage sovloft, med vita väggar och heltäckningsmatta
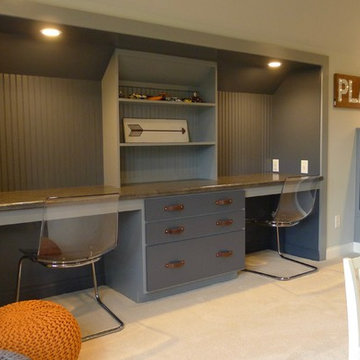
This once unused bonus room was transformed into a wonderful new bedroom for a boy with lots of room to grow, play and have sleepovers. We took advantage of the attic space either side of the room by recessing the TV / storage area and also on the opposite side with the double desk unit. The room was separated by the sets of drawers that have custom headboards at the back of them, this helping with the great length of this room. Custom bookcase shelving was made for the window wall to also create not only depth but display as well. The clients as well as their son are enjoying the room!
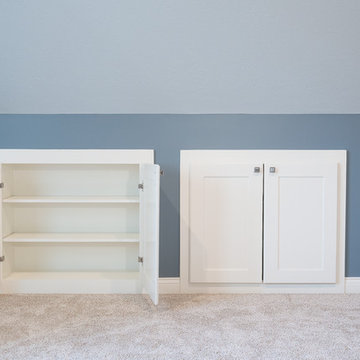
Bild på ett stort vintage sovloft, med blå väggar och heltäckningsmatta
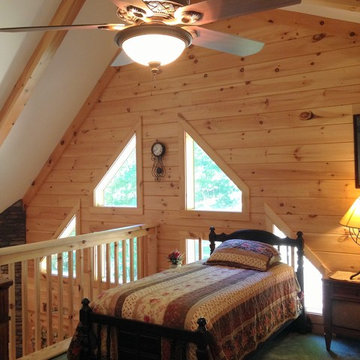
Rustik inredning av ett litet sovloft, med bruna väggar och heltäckningsmatta
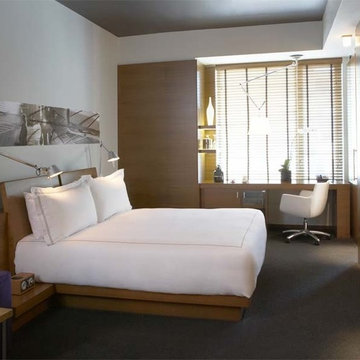
Exempel på ett mellanstort modernt sovloft, med grå väggar och heltäckningsmatta
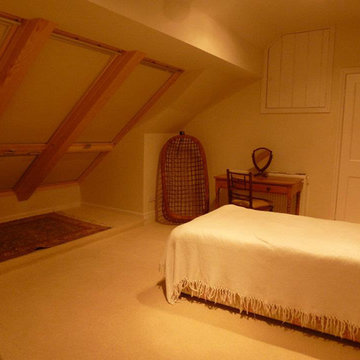
This velux loft conversion by MPK Lofts Construction & Conversion Limited features roll down blinds on the windows to make this loft-bedroom a cosy and relaxing space within your home.
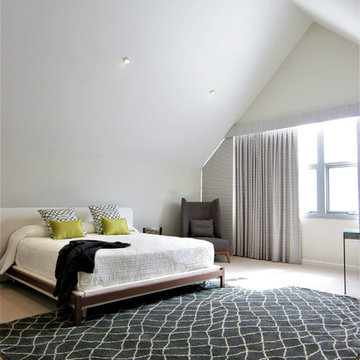
Interior Design, by Despina Design
Furniture and Homewares, from Merlino Imports
Photography : Pearlin design & photography
Foto på ett mycket stort funkis sovloft, med vita väggar, heltäckningsmatta och grått golv
Foto på ett mycket stort funkis sovloft, med vita väggar, heltäckningsmatta och grått golv
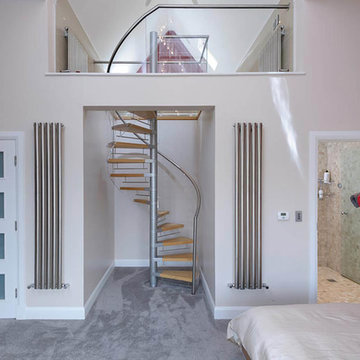
Brian Young 2017
Modern inredning av ett litet sovloft, med flerfärgade väggar, heltäckningsmatta och grått golv
Modern inredning av ett litet sovloft, med flerfärgade väggar, heltäckningsmatta och grått golv
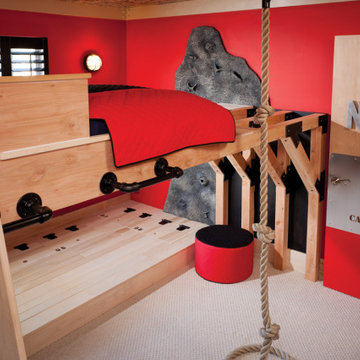
THEME The main theme for this room is an active, physical and personalized experience for a growing boy. This was achieved with the use of bold colors, creative inclusion of personal favorites and the use of industrial materials. FOCUS The main focus of the room is the 12 foot long x 4 foot high elevated bed. The bed is the focal point of the room and leaves ample space for activity within the room beneath. A secondary focus of the room is the desk, positioned in a private corner of the room outfitted with custom lighting and suspended desktop designed to support growing technical needs and school assignments. STORAGE A large floor armoire was built at the far die of the room between the bed and wall.. The armoire was built with 8 separate storage units that are approximately 12”x24” by 8” deep. These enclosed storage spaces are convenient for anything a growing boy may need to put away and convenient enough to make cleaning up easy for him. The floor is built to support the chair and desk built into the far corner of the room. GROWTH The room was designed for active ages 8 to 18. There are three ways to enter the bed, climb the knotted rope, custom rock wall, or pipe monkey bars up the wall and along the ceiling. The ladder was included only for parents. While these are the intended ways to enter the bed, they are also a convenient safety system to prevent younger siblings from getting into his private things. SAFETY This room was designed for an older child but safety is still a critical element and every detail in the room was reviewed for safety. The raised bed includes extra long and higher side boards ensuring that any rolling in bed is kept safe. The decking was sanded and edges cleaned to prevent any potential splintering. Power outlets are covered using exterior industrial outlets for the switches and plugs, which also looks really cool.
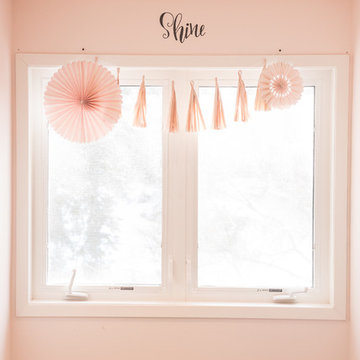
LeeMarc Lao Photography
Foto på ett mellanstort vintage sovloft, med rosa väggar, heltäckningsmatta och beiget golv
Foto på ett mellanstort vintage sovloft, med rosa väggar, heltäckningsmatta och beiget golv
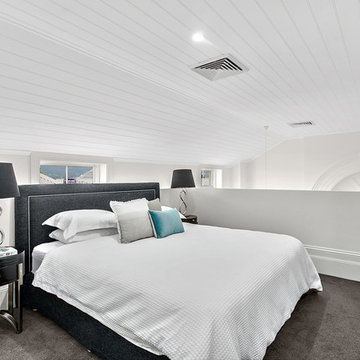
Idéer för att renovera ett funkis sovloft, med vita väggar, heltäckningsmatta och grått golv
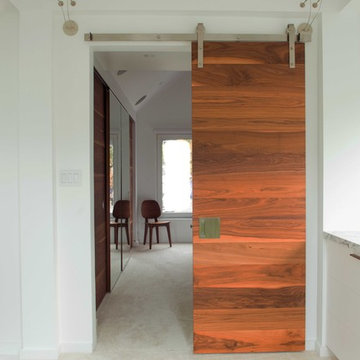
This master suite was designed to highlight the loft-style elements of the space. The sliding walnut doors are fun, yet functional and just happen to match the walnut paneling on the walls.
David Fournier Photography
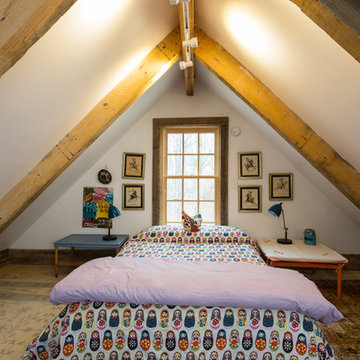
Swartz Photography
Exempel på ett litet lantligt sovloft, med vita väggar och heltäckningsmatta
Exempel på ett litet lantligt sovloft, med vita väggar och heltäckningsmatta
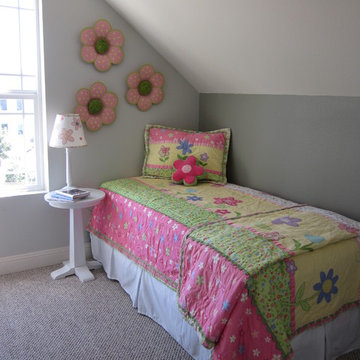
TANGERINEdesign
Exempel på ett litet shabby chic-inspirerat sovloft, med grå väggar och heltäckningsmatta
Exempel på ett litet shabby chic-inspirerat sovloft, med grå väggar och heltäckningsmatta
1 355 foton på sovloft, med heltäckningsmatta
5
