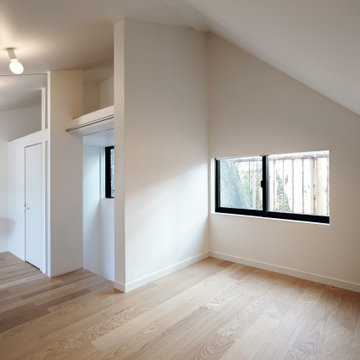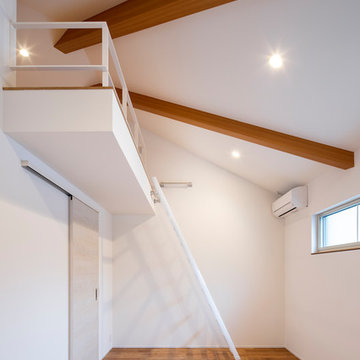64 foton på sovloft, med plywoodgolv
Sortera efter:
Budget
Sortera efter:Populärt i dag
21 - 40 av 64 foton
Artikel 1 av 3
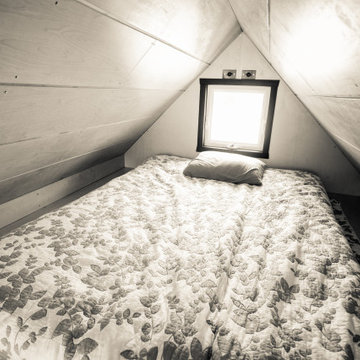
Idéer för att renovera ett litet funkis sovloft, med beige väggar, plywoodgolv och beiget golv

階高を高く取り、高い天井とロフト利用とした住戸
Idéer för mellanstora funkis sovloft, med vita väggar, plywoodgolv och beiget golv
Idéer för mellanstora funkis sovloft, med vita väggar, plywoodgolv och beiget golv
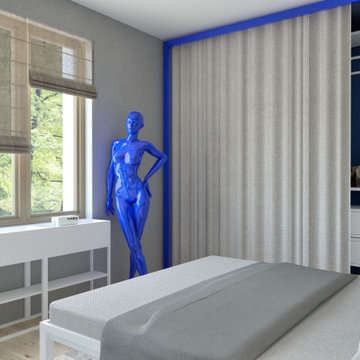
Foto på ett mellanstort industriellt sovloft, med bruna väggar, plywoodgolv och brunt golv
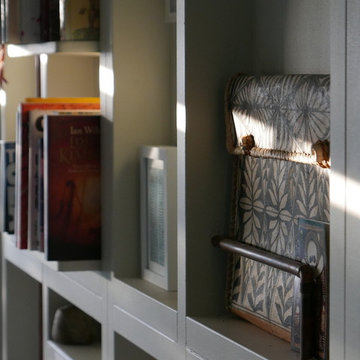
Chris Cole
Idéer för att renovera ett litet tropiskt sovloft, med vita väggar och plywoodgolv
Idéer för att renovera ett litet tropiskt sovloft, med vita väggar och plywoodgolv
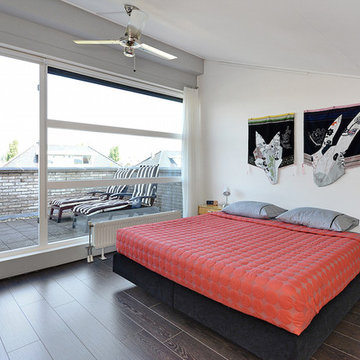
Brickmedia.nl
Inspiration för ett mellanstort funkis sovloft, med beige väggar och plywoodgolv
Inspiration för ett mellanstort funkis sovloft, med beige väggar och plywoodgolv
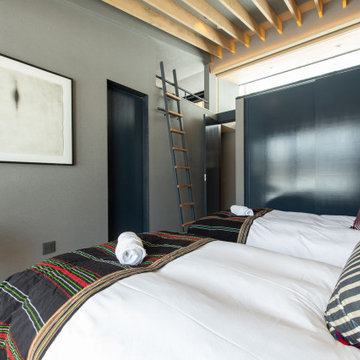
寝室(ゲスト用)ロフト方向を見ています。
Inspiration för stora rustika sovloft, med grå väggar, plywoodgolv och beiget golv
Inspiration för stora rustika sovloft, med grå väggar, plywoodgolv och beiget golv
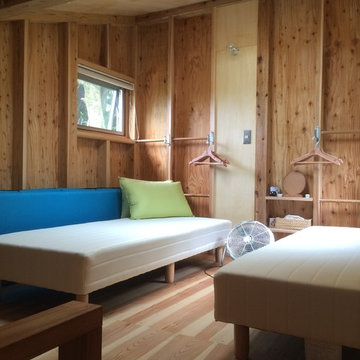
湿気の多い場所である。
寝具等をすぐに吊るせ風を通せるようにした。
帰りには十分乾いた寝具を乾燥剤をいれ真空パック。
枕、クッション類は天井から吊るす。
除湿機は繰り返しタイマーが使えないため、扇風機により
定期的な送風を行っている。
Bild på ett litet rustikt sovloft, med plywoodgolv
Bild på ett litet rustikt sovloft, med plywoodgolv
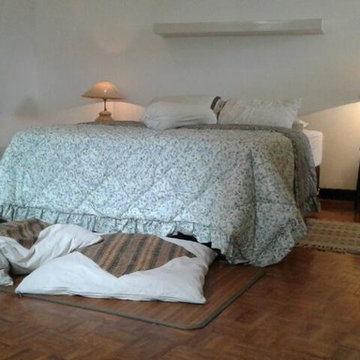
Inspiration för stora 60 tals sovloft, med vita väggar, plywoodgolv och brunt golv

寝室から吹き抜け越しに中庭を見ています。
Photo by:吉田誠
Inspiration för ett mellanstort funkis sovloft, med vita väggar, brunt golv och plywoodgolv
Inspiration för ett mellanstort funkis sovloft, med vita väggar, brunt golv och plywoodgolv
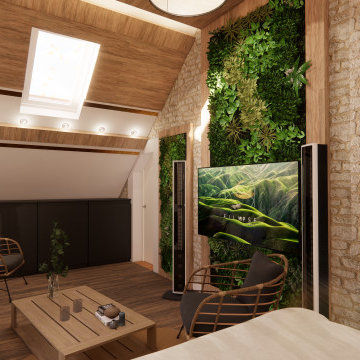
Le grand mur en briques a été transformé en magnifique mur végétalisé, ce qui fait toute la particularité de la pièce.
Exempel på ett stort modernt sovloft, med vita väggar, plywoodgolv och brunt golv
Exempel på ett stort modernt sovloft, med vita väggar, plywoodgolv och brunt golv
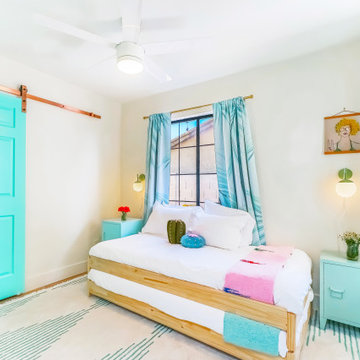
Hello there loves. The Prickly Pear AirBnB in Scottsdale, Arizona is a transformation of an outdated residential space into a vibrant, welcoming and quirky short term rental. As an Interior Designer, I envision how a house can be exponentially improved into a beautiful home and relish in the opportunity to support my clients take the steps to make those changes. It is a delicate balance of a family’s diverse style preferences, my personal artistic expression, the needs of the family who yearn to enjoy their home, and a symbiotic partnership built on mutual respect and trust. This is what I am truly passionate about and absolutely love doing. If the potential of working with me to create a healing & harmonious home is appealing to your family, reach out to me and I'd love to offer you a complimentary discovery call to determine whether we are an ideal fit. I'd also love to collaborate with professionals as a resource for your clientele. ?
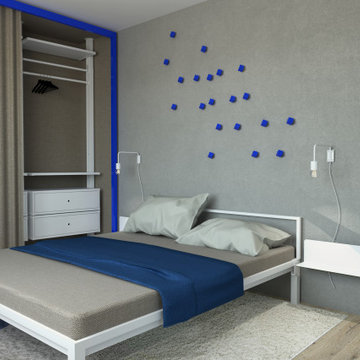
Inredning av ett modernt mellanstort sovloft, med bruna väggar, plywoodgolv och brunt golv
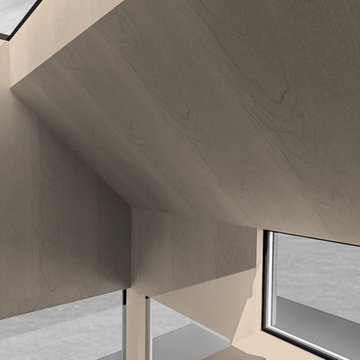
Mezzanine master bedroom space overlooking the double height living area
Idéer för ett mellanstort modernt sovloft, med bruna väggar och plywoodgolv
Idéer för ett mellanstort modernt sovloft, med bruna väggar och plywoodgolv
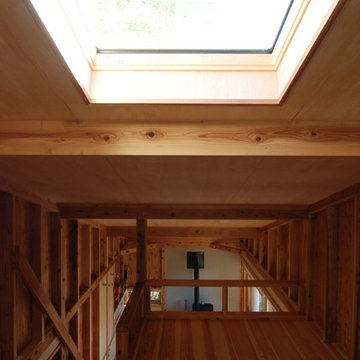
天窓は網なしの透明ガラスである。
網がなくても倍強度合わせガラスなので安全である。
網なしの景色は素晴らしい。
モミジの枝葉が見える。
Foto på ett litet rustikt sovloft, med plywoodgolv
Foto på ett litet rustikt sovloft, med plywoodgolv
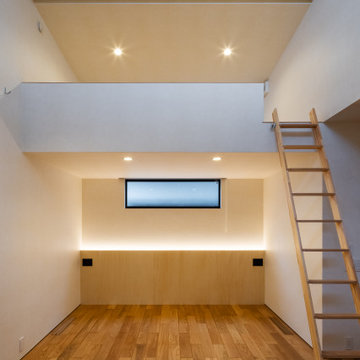
photo by 大沢誠一
間接照明/株式会社ひかり
Idéer för att renovera ett stort funkis sovloft, med vita väggar och plywoodgolv
Idéer för att renovera ett stort funkis sovloft, med vita väggar och plywoodgolv
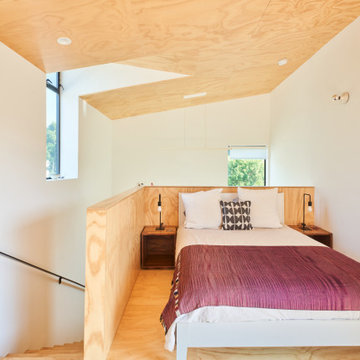
Inredning av ett nordiskt litet sovloft, med vita väggar, plywoodgolv och brunt golv
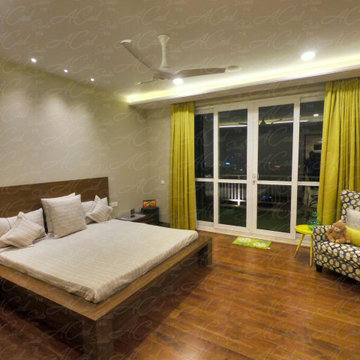
To transform the existing penthouse into a luxurious home where it is characterized by more space complemented by the luxury features of the home. We were given the task to change the interiors as well as the architectural aspects of the penthouse while accommodating the luxury features of the architectural aspects of the penthouse.
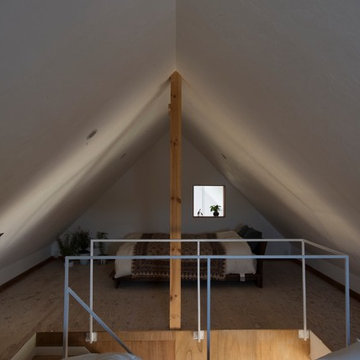
Photos by Shunichi Koyama
Inspiration för ett mellanstort funkis sovloft, med vita väggar och plywoodgolv
Inspiration för ett mellanstort funkis sovloft, med vita väggar och plywoodgolv
64 foton på sovloft, med plywoodgolv
2
