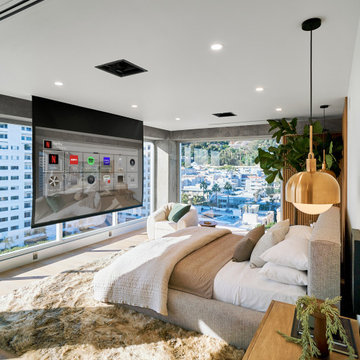1 612 foton på sovloft
Sortera efter:
Budget
Sortera efter:Populärt i dag
241 - 260 av 1 612 foton
Artikel 1 av 3
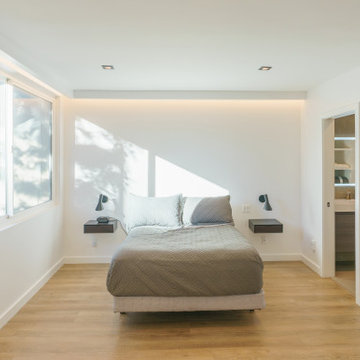
We upgraded this 380 sq. Koreatown condo with a modern style and features. To begin with, the kitchen has new semi-glossy beige/green flat panel cabinets. We installed premium quality Bosch appliances including an electric stovetop, range hood, microwave, and dishwasher. The kitchen has a beautiful stone countertop, deep stainless steel sink, matte black faucet, and bar countertop. The bedroom/living room space of the condo received a new fresh coat of paint, base modeling, a new rectangular Milgard window, and a new ductless A/C. The gorgeous bathroom received a major upgrade with a large LED mirror vanity, a floating wood vanity, stone countertop with a deep drop-in sink. For the bathroom, we installed a high-tech one-piece toilet, a new shower enclosure with 3/8 tempered glass, a dual shower head system with a waterfall head and handheld sprayer, a custom shower niche, and beautiful stone tiles. We installed 15 recessed lights, replaced the 100 AMP sub panel, new circuits, 20 outlets, and new exhaust vents.
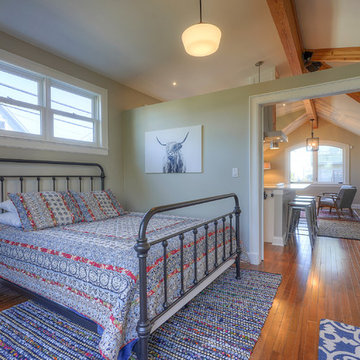
This detached accessory dwelling unit/garage combo was a labor of love by the homeowner to provide a place for family to comfortably live independently. Everyone involved is proud of the workmanship. This project was a part of the Residential Infill Pilot Program. Over 150 yards of dirt/mud was removed. Our mason successfully matched the brick to the main home. The vaulted ceiling and short wall give the living space an open feel. This project is a perfect example of a homeowner working with the government and the trades to achieve a new space that blends in with the neighborhood.
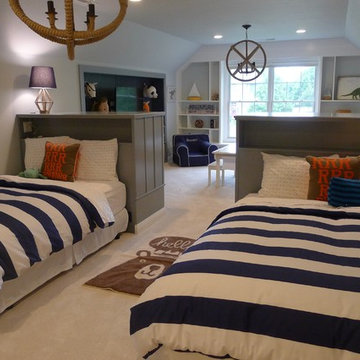
This once unused bonus room was transformed into a wonderful new bedroom for a boy with lots of room to grow, play and have sleepovers. We took advantage of the attic space either side of the room by recessing the TV / storage area and also on the opposite side with the double desk unit. The room was separated by the sets of drawers that have custom headboards at the back of them, this helping with the great length of this room. Custom bookcase shelving was made for the window wall to also create not only depth but display as well. The clients as well as their son are enjoying the room!
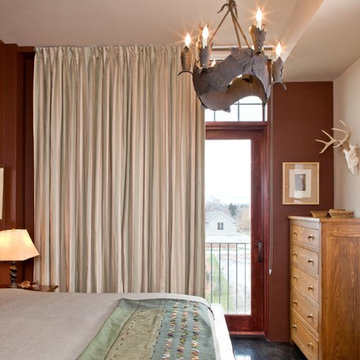
Inspiration för mellanstora moderna sovloft, med röda väggar, en öppen hörnspis, en spiselkrans i gips och betonggolv
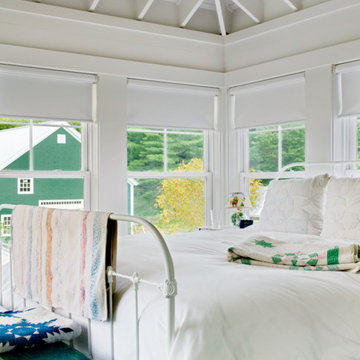
© Rob Karosis Photography
Inspiration för små lantliga sovloft, med vita väggar och ljust trägolv
Inspiration för små lantliga sovloft, med vita väggar och ljust trägolv
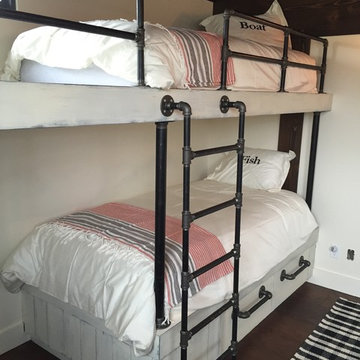
Rustic Bunkbed by Nexs Cabinets Inc
Exempel på ett stort rustikt sovloft, med mellanmörkt trägolv och beige väggar
Exempel på ett stort rustikt sovloft, med mellanmörkt trägolv och beige väggar
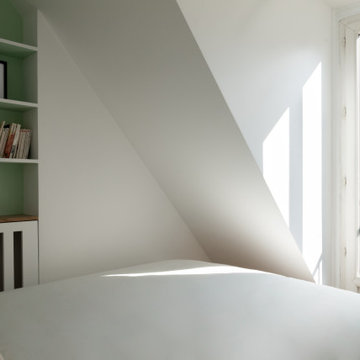
Faire l’acquisition de surfaces sous les toits nécessite parfois une faculté de projection importante, ce qui fut le cas pour nos clients du projet Timbaud.
Initialement configuré en deux « chambres de bonnes », la réunion de ces deux dernières et l’ouverture des volumes a permis de transformer l’ensemble en un appartement deux pièces très fonctionnel et lumineux.
Avec presque 41m2 au sol (29m2 carrez), les rangements ont été maximisés dans tous les espaces avec notamment un grand dressing dans la chambre, la cuisine ouverte sur le salon séjour, et la salle d’eau séparée des sanitaires, le tout baigné de lumière naturelle avec une vue dégagée sur les toits de Paris.
Tout en prenant en considération les problématiques liées au diagnostic énergétique initialement très faible, cette rénovation allie esthétisme, optimisation et performances actuelles dans un soucis du détail pour cet appartement destiné à la location.
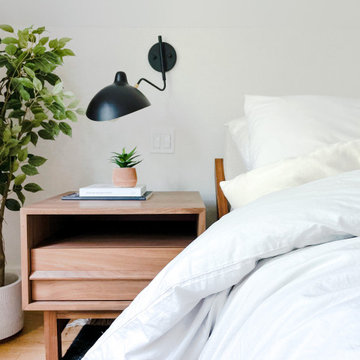
Idéer för ett mellanstort modernt sovloft, med vita väggar, ljust trägolv och beiget golv
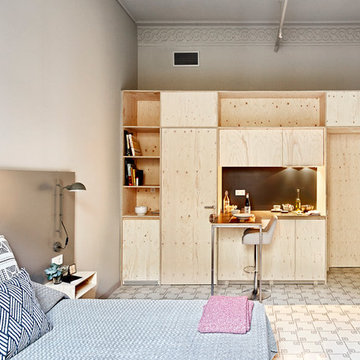
Foto på ett stort vintage sovloft, med vita väggar och klinkergolv i keramik
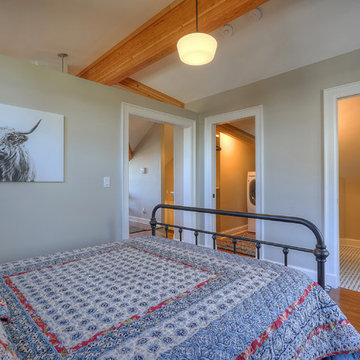
This detached accessory dwelling unit/garage combo was a labor of love by the homeowner to provide a place for family to comfortably live independently. Everyone involved is proud of the workmanship. This project was a part of the Residential Infill Pilot Program. Over 150 yards of dirt/mud was removed. Our mason successfully matched the brick to the main home. The vaulted ceiling and short wall give the living space an open feel. This project is a perfect example of a homeowner working with the government and the trades to achieve a new space that blends in with the neighborhood.
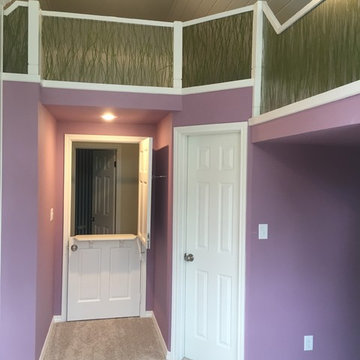
3-Form Acrylic Resin used to create railing for kid's loft play area.
Exempel på ett mellanstort klassiskt sovloft, med lila väggar
Exempel på ett mellanstort klassiskt sovloft, med lila väggar
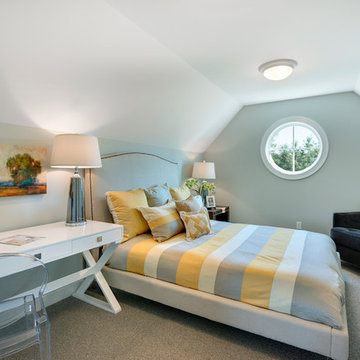
Builder: Carl M. Hansen Companies - Photo: Spacecrafting Photography
Klassisk inredning av ett mellanstort sovloft, med grå väggar och heltäckningsmatta
Klassisk inredning av ett mellanstort sovloft, med grå väggar och heltäckningsmatta
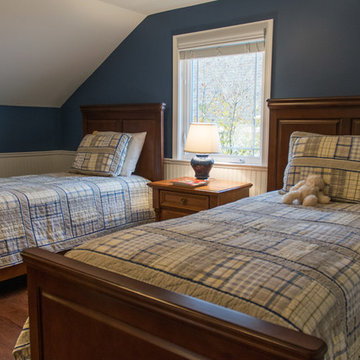
Alex Long
Bild på ett litet amerikanskt sovloft, med blå väggar och mörkt trägolv
Bild på ett litet amerikanskt sovloft, med blå väggar och mörkt trägolv
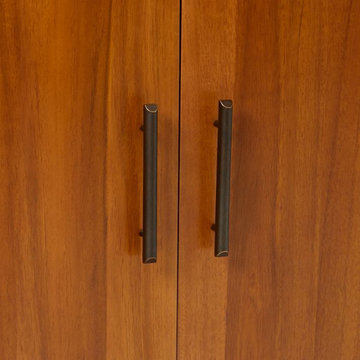
Dimension: 42" W / 15" D / 84" H
Care: Wipe clean with a soft, dry cloth. Avoid the use of chemicals and household cleaners as they may damage the finish.
Assembly as part of our White Glove Service, this piece will be brought into your home, placed in the room of your choice, fully assembled and all packaging will be removed.
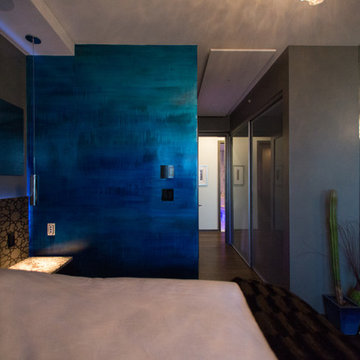
Mike Chatwin
Idéer för ett mellanstort modernt sovloft, med grå väggar och mörkt trägolv
Idéer för ett mellanstort modernt sovloft, med grå väggar och mörkt trägolv
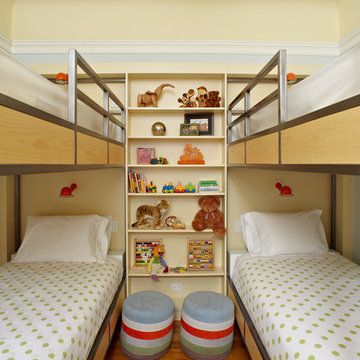
Project for BWA
Idéer för ett stort modernt sovloft, med blå väggar, mellanmörkt trägolv och brunt golv
Idéer för ett stort modernt sovloft, med blå väggar, mellanmörkt trägolv och brunt golv
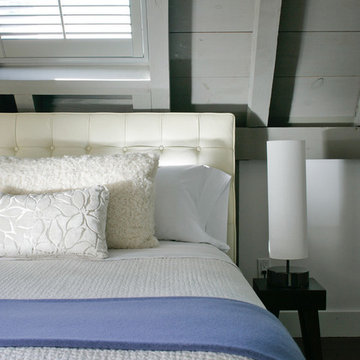
Tranquil bedrooms with a contemporary style show off cool color palettes and warm textures. Beachy wood elements, upholstering textiles, and plush fabrics provide a layered warmth.
Artwork and contemporary lighting add a touch of timeless trend, enhances the serenity and warmth of the space, creating a balance between comfort and sophistication.
Project Location: New York City. Project designed by interior design firm, Betty Wasserman Art & Interiors. From their Chelsea base, they serve clients in Manhattan and throughout New York City, as well as across the tri-state area and in The Hamptons.
For more about Betty Wasserman, click here: https://www.bettywasserman.com/
To learn more about this project, click here: https://www.bettywasserman.com/spaces/modern-farmhouse/
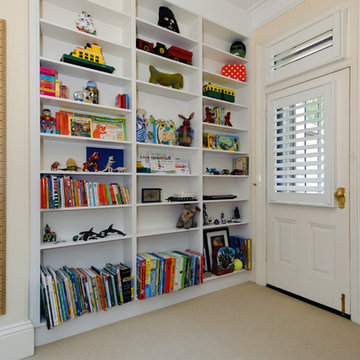
Abe Bastoli
Foto på ett mellanstort vintage sovloft, med beige väggar och heltäckningsmatta
Foto på ett mellanstort vintage sovloft, med beige väggar och heltäckningsmatta
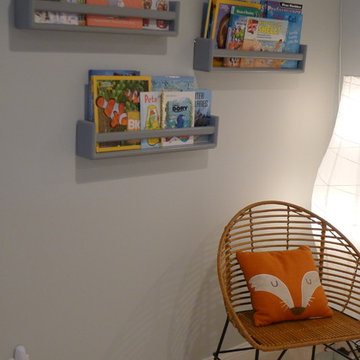
This once unused bonus room was transformed into a wonderful new bedroom for a boy with lots of room to grow, play and have sleepovers. We took advantage of the attic space either side of the room by recessing the TV / storage area and also on the opposite side with the double desk unit. The room was separated by the sets of drawers that have custom headboards at the back of them, this helping with the great length of this room. Custom bookcase shelving was made for the window wall to also create not only depth but display as well. The clients as well as their son are enjoying the room!
1 612 foton på sovloft
13
