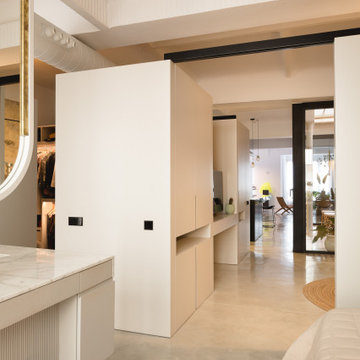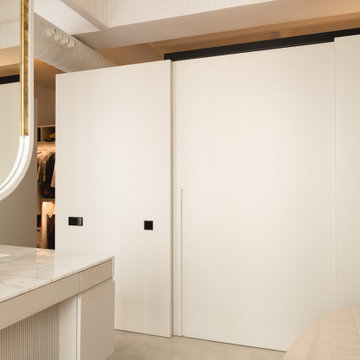215 foton på sovloft
Sortera efter:
Budget
Sortera efter:Populärt i dag
61 - 80 av 215 foton
Artikel 1 av 3
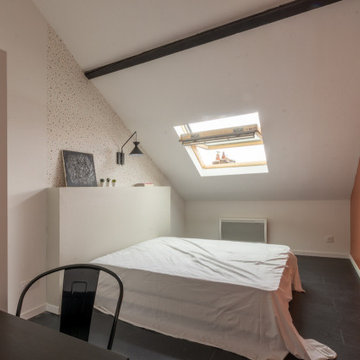
Chambre Terrazzo.
Inspiration för ett mellanstort funkis sovloft, med rosa väggar, mörkt trägolv och svart golv
Inspiration för ett mellanstort funkis sovloft, med rosa väggar, mörkt trägolv och svart golv
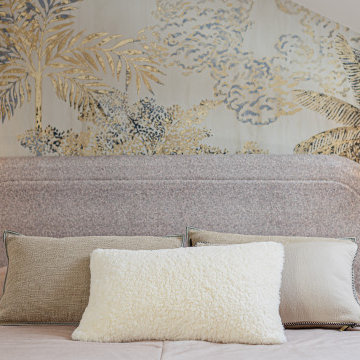
Foto på ett mellanstort funkis sovloft, med vita väggar, ljust trägolv och beiget golv
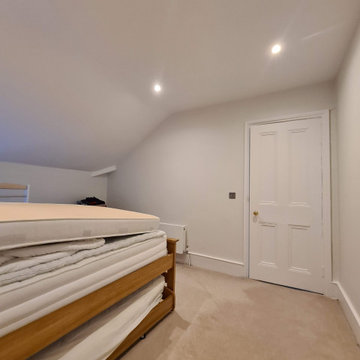
Very problematic project - loft conversion done in the past very poorly. Lose plaster crack and fall down. Mi Decor repair cracks, apply reinforce mesh and new lining paper. All was nicely clean and tide up. Painting and decorating was applied by brush and roll to all walls, ceiling and woodwork.
.
https://midecor.co.uk/water-damage-painting-service/
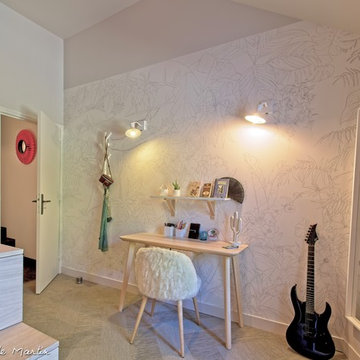
Jean-Claude Martin
Vue sur la porte d'entrée de la chambre et le coin bureau avec son papier peint panoramique;
Inspiration för ett litet funkis sovloft, med beige väggar, vinylgolv och beiget golv
Inspiration för ett litet funkis sovloft, med beige väggar, vinylgolv och beiget golv
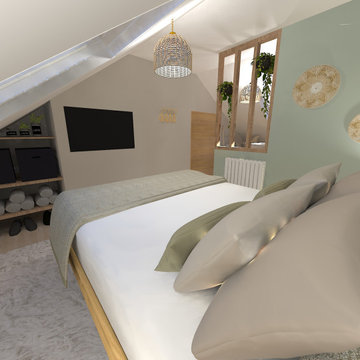
Proposition d'aménagement d'une suite parentale
Demande :
- Un espace nuit séparé de l'espace salle d'eau
- Ambiance cocooning
- Matériaux naturels
Idéer för mellanstora sovloft, med gröna väggar och laminatgolv
Idéer för mellanstora sovloft, med gröna väggar och laminatgolv
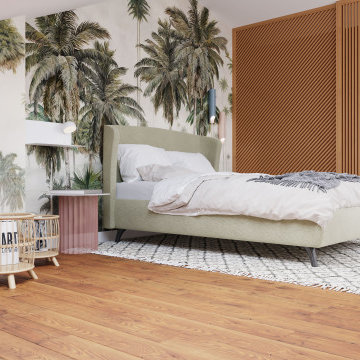
Bedroom_bathtub_massaldebain_rug_nordal_brussels_by_isabel_gomez_interiors (2)Bedroom_brussels_built_in_wardrobe_bamboo_floor_by_isabel_gomez_interiors (3)Bedroom_sink_wood_stone_tikamoon_brussels_by_isabel_gomez_interiorsBedroom_wallpaper_karaventura_saba_side_table_pink_hubsch_interior_brussels_by_isabel_gomez_interiors
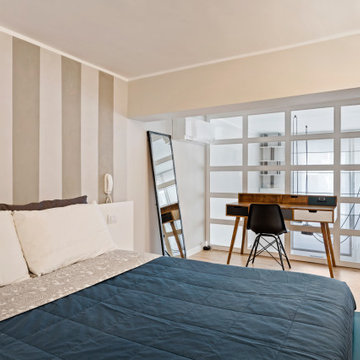
Inspiration för ett mellanstort funkis sovloft, med beige väggar och ljust trägolv
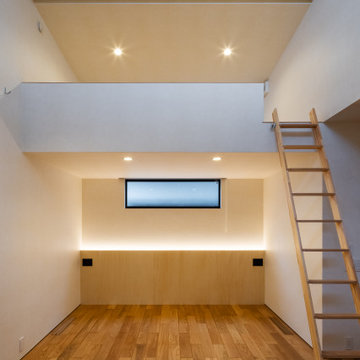
photo by 大沢誠一
間接照明/株式会社ひかり
Idéer för att renovera ett stort funkis sovloft, med vita väggar och plywoodgolv
Idéer för att renovera ett stort funkis sovloft, med vita väggar och plywoodgolv
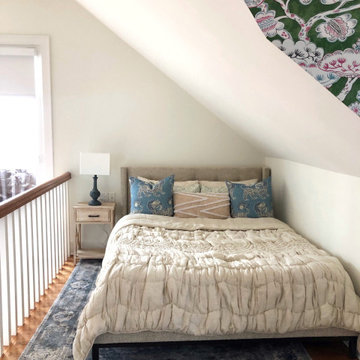
Eklektisk inredning av ett stort sovloft, med vita väggar, mellanmörkt trägolv och brunt golv
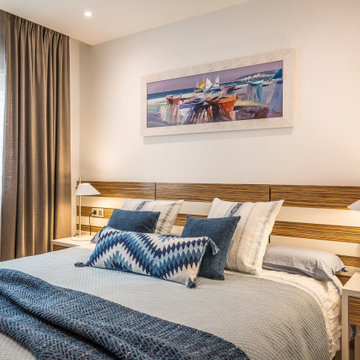
Mobiliario diseñado de forma personalizada para este proyecto. Todo a medida. Diseños exclusivos realizados por Rafael Senabre. Textiles de TEXTURA. Iluminación de Aromas del Campo.
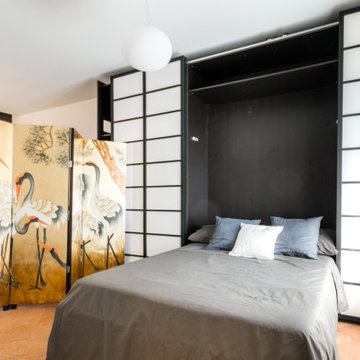
Soggiorno che di notte diventa camera da letto per 4 persone. Il divano diventa letto e per gli ospiti si tira giù il letto nascosto dal guardaroba su misura. Quando gli spazi sono pochi è necessario che siano mutevoli
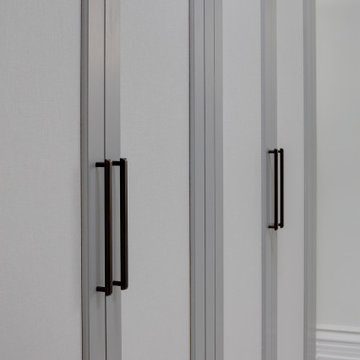
Idéer för att renovera ett mellanstort sovloft, med vita väggar, heltäckningsmatta och vitt golv
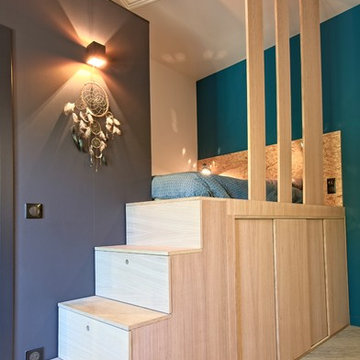
Jean-Claude Martin
Vue sur la mezzanine créée pour ce nouvel espace avec des rangement en dessous du lit et dans les tiroirs. Tout est optimisé ! On a conservé le plafonnier verrière qui fait le charme de cette maison.
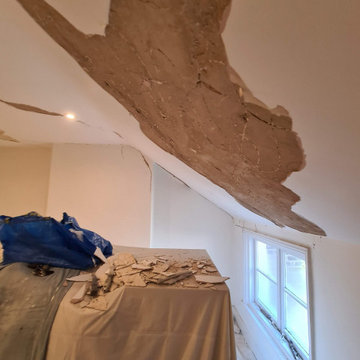
Very problematic project - loft conversion done in the past very poorly. Lose plaster crack and fall down. Mi Decor repair cracks, apply reinforce mesh and new lining paper. All was nicely clean and tide up. Painting and decorating was applied by brush and roll to all walls, ceiling and woodwork.
.
https://midecor.co.uk/water-damage-painting-service/
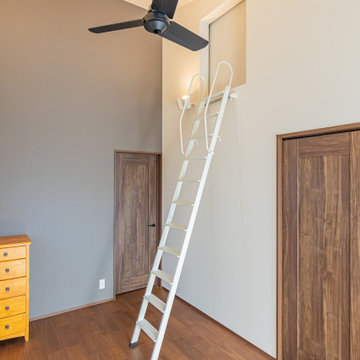
ウォークインクローゼットとロフトのある主寝室。天井は4.5mもある開放的な空間に。
Idéer för att renovera ett mellanstort funkis sovloft, med vita väggar, mörkt trägolv och brunt golv
Idéer för att renovera ett mellanstort funkis sovloft, med vita väggar, mörkt trägolv och brunt golv
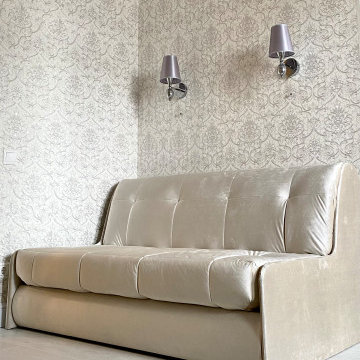
Ремонт студии
Inspiration för små moderna sovloft, med vita väggar, laminatgolv och vitt golv
Inspiration för små moderna sovloft, med vita väggar, laminatgolv och vitt golv
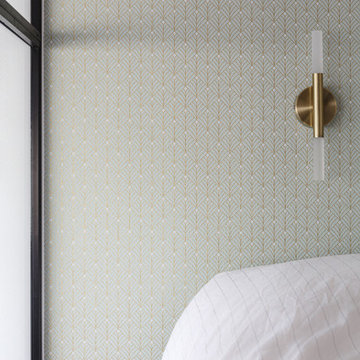
Pour ce premier achat immobilier, notre cliente souhaitait optimiser sa petite surface en créant de nombreux rangements et en séparant bien chaque espace.
Le coin nuit est donc isolé par une verrière et un store pour ne pas le cloisonner et réduire l’espace. On trouve des rangements ultra fonctionnels dans l’entrée/dressing, sous le lit mezzanine ainsi que dans la cuisine.
Le bois sombre du parquet que l’on retrouve également par petites touches dans le reste de l’appartement permet d’ajouter du caractère à cette petite surface !
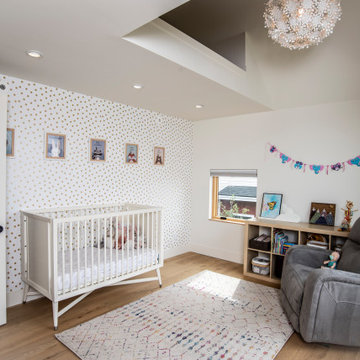
This gem of a home was designed by homeowner/architect Eric Vollmer. It is nestled in a traditional neighborhood with a deep yard and views to the east and west. Strategic window placement captures light and frames views while providing privacy from the next door neighbors. The second floor maximizes the volumes created by the roofline in vaulted spaces and loft areas. Four skylights illuminate the ‘Nordic Modern’ finishes and bring daylight deep into the house and the stairwell with interior openings that frame connections between the spaces. The skylights are also operable with remote controls and blinds to control heat, light and air supply.
Unique details abound! Metal details in the railings and door jambs, a paneled door flush in a paneled wall, flared openings. Floating shelves and flush transitions. The main bathroom has a ‘wet room’ with the tub tucked under a skylight enclosed with the shower.
This is a Structural Insulated Panel home with closed cell foam insulation in the roof cavity. The on-demand water heater does double duty providing hot water as well as heat to the home via a high velocity duct and HRV system.
215 foton på sovloft
4
