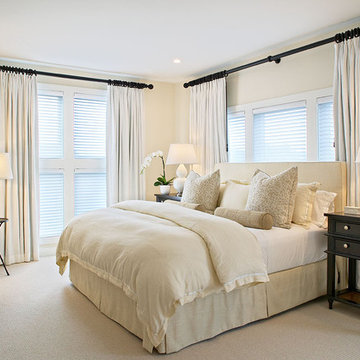110 613 foton på sovrum, med beige väggar och blå väggar
Sortera efter:
Budget
Sortera efter:Populärt i dag
81 - 100 av 110 613 foton
Artikel 1 av 3
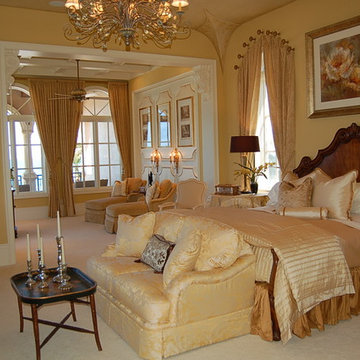
www.martinasphotography.com
Inredning av ett klassiskt mycket stort huvudsovrum, med beige väggar, heltäckningsmatta och beiget golv
Inredning av ett klassiskt mycket stort huvudsovrum, med beige väggar, heltäckningsmatta och beiget golv
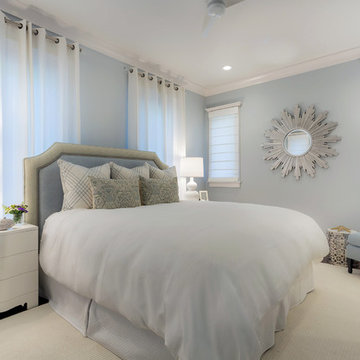
Two guest bedrooms continue the villa's pale pallet, accented by bursts of sparkle and glam that reveal their energetic, though soft, personality.
A Bonisolli Photography
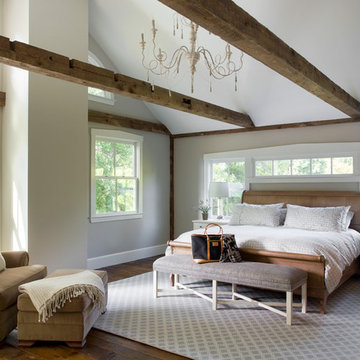
When Cummings Architects first met with the owners of this understated country farmhouse, the building’s layout and design was an incoherent jumble. The original bones of the building were almost unrecognizable. All of the original windows, doors, flooring, and trims – even the country kitchen – had been removed. Mathew and his team began a thorough design discovery process to find the design solution that would enable them to breathe life back into the old farmhouse in a way that acknowledged the building’s venerable history while also providing for a modern living by a growing family.
The redesign included the addition of a new eat-in kitchen, bedrooms, bathrooms, wrap around porch, and stone fireplaces. To begin the transforming restoration, the team designed a generous, twenty-four square foot kitchen addition with custom, farmers-style cabinetry and timber framing. The team walked the homeowners through each detail the cabinetry layout, materials, and finishes. Salvaged materials were used and authentic craftsmanship lent a sense of place and history to the fabric of the space.
The new master suite included a cathedral ceiling showcasing beautifully worn salvaged timbers. The team continued with the farm theme, using sliding barn doors to separate the custom-designed master bath and closet. The new second-floor hallway features a bold, red floor while new transoms in each bedroom let in plenty of light. A summer stair, detailed and crafted with authentic details, was added for additional access and charm.
Finally, a welcoming farmer’s porch wraps around the side entry, connecting to the rear yard via a gracefully engineered grade. This large outdoor space provides seating for large groups of people to visit and dine next to the beautiful outdoor landscape and the new exterior stone fireplace.
Though it had temporarily lost its identity, with the help of the team at Cummings Architects, this lovely farmhouse has regained not only its former charm but also a new life through beautifully integrated modern features designed for today’s family.
Photo by Eric Roth
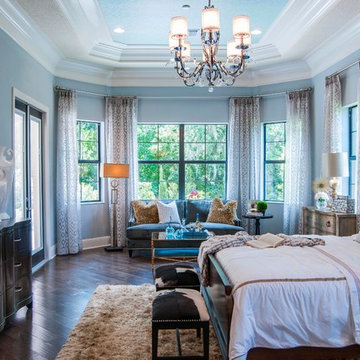
Masterpiece Design Group
Studio KW Photography
Idéer för vintage huvudsovrum, med blå väggar och mörkt trägolv
Idéer för vintage huvudsovrum, med blå väggar och mörkt trägolv
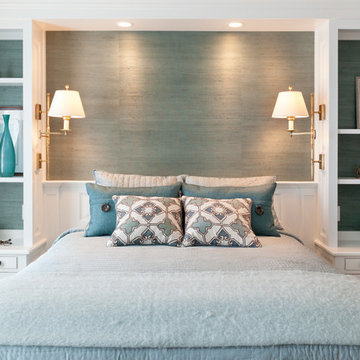
Design Credit: Mary Michael O'Hare
(MMO Designs)
Photo Credit: Emily O'Brien
Bild på ett vintage sovrum, med blå väggar
Bild på ett vintage sovrum, med blå väggar
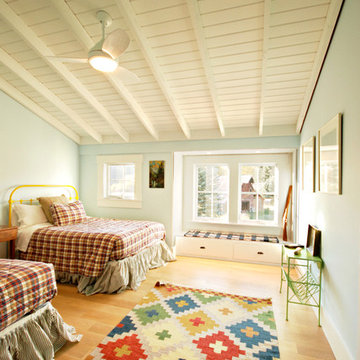
Robert Hawkins, Be A Deer
Idéer för stora lantliga gästrum, med blå väggar, ljust trägolv och brunt golv
Idéer för stora lantliga gästrum, med blå väggar, ljust trägolv och brunt golv
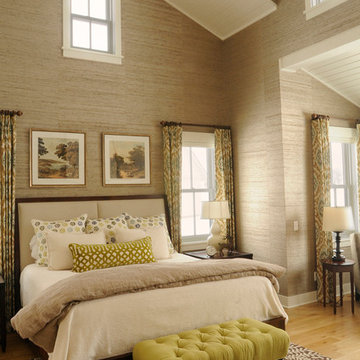
Exterior - Zane Williams
Interiors - Jon Jallings
Inspiration för ett lantligt huvudsovrum, med beige väggar och ljust trägolv
Inspiration för ett lantligt huvudsovrum, med beige väggar och ljust trägolv
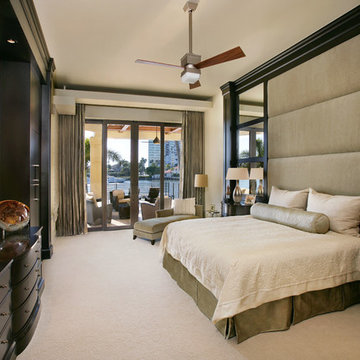
Doug Thompson Photography
Bild på ett funkis sovrum, med beige väggar, heltäckningsmatta och beiget golv
Bild på ett funkis sovrum, med beige väggar, heltäckningsmatta och beiget golv
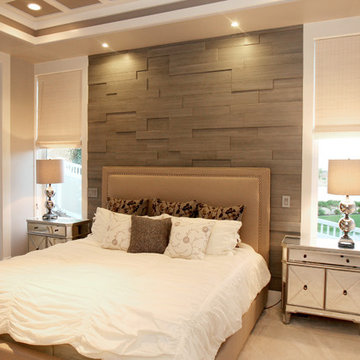
This master bedroom is a nice transition of modern and traditional. The layers of textures with the wall, headboard, and linens compliment each other and give this room a inviting touch. The wood wall slats are the Piastra pattern by Soelberg Industries. Visit soelbergi.com for more options and information.
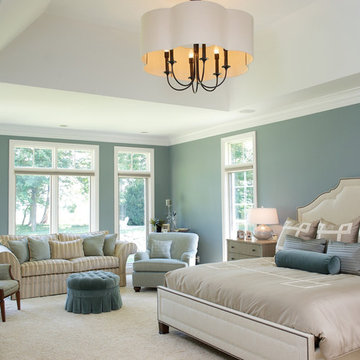
This serene master bedroom was inspired by the fabulous views of Lake Erie and its ever changing tones. The custom upholstered headboard and nightstands were finished in sandy neutrals to offset the deeper toned walls. An oversized scalloped drum chandelier adds drama to the raised ceiling above the bed area while a seating area offers a quiet spot in the suite.
Photography by Jason Miller
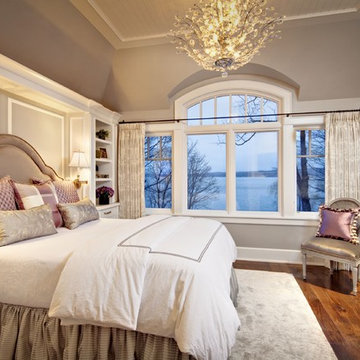
Page One Interiors,Paul Schlissman Photo
Klassisk inredning av ett stort huvudsovrum, med beige väggar och mellanmörkt trägolv
Klassisk inredning av ett stort huvudsovrum, med beige väggar och mellanmörkt trägolv
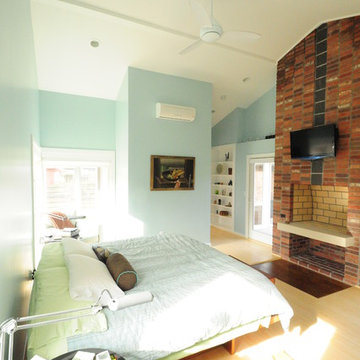
master bed room suite and fireplace
Idéer för att renovera ett mellanstort funkis huvudsovrum, med blå väggar, ljust trägolv, en spiselkrans i tegelsten, en standard öppen spis och beiget golv
Idéer för att renovera ett mellanstort funkis huvudsovrum, med blå väggar, ljust trägolv, en spiselkrans i tegelsten, en standard öppen spis och beiget golv
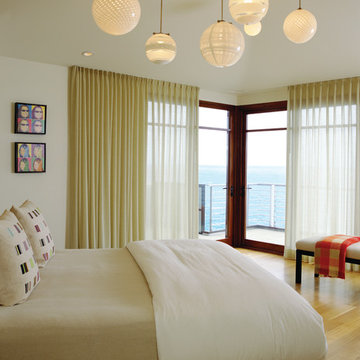
Photography by David Phelps Photography.
A warm modern custom designed and built home on the cliffs of Laguna Beach. Comfortable and livable interiors with cozy but graphic simplicity. Original custom designed furnishings, contemporary art and endless views of the Pacific Ocean. Design Team: Interior Designer Tommy Chambers, Architect Bill Murray of Chambers and Murray, Inc and Builder Josh Shields of Shields Construction.
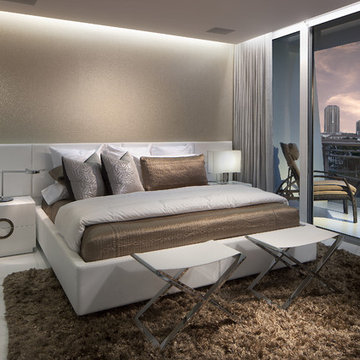
Master bedroom includes a lush area rug from Rugs by Zhaleh and a custom white leather bed frame and headboard by CasaDIO (designed by RS3). The back wall is treated with ROMO wallpaper made to glisten like a seashell. Bedding is from Thread Count. The white glass porcelain floors are from Opustone. The ottomans and nightstands are from CasaDIO. Modern dropped ceiling features contempoary recessed lighting and hidden LED strips.

Some of my bedrooms.
Idéer för ett klassiskt sovrum, med en standard öppen spis och beige väggar
Idéer för ett klassiskt sovrum, med en standard öppen spis och beige väggar
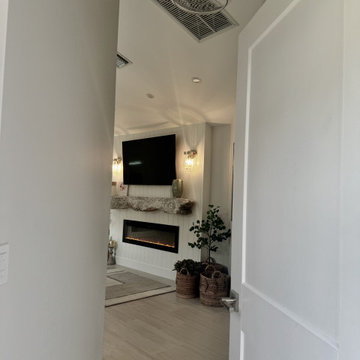
Entry into primary bedroom
Inredning av ett lantligt stort huvudsovrum, med beige väggar, klinkergolv i porslin, en standard öppen spis, en spiselkrans i trä och beiget golv
Inredning av ett lantligt stort huvudsovrum, med beige väggar, klinkergolv i porslin, en standard öppen spis, en spiselkrans i trä och beiget golv
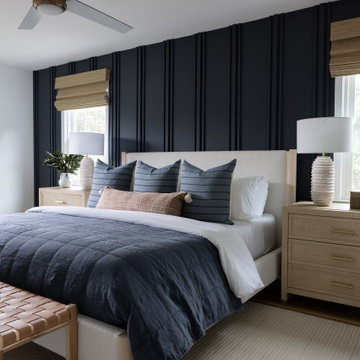
Applied molding creates a moody feature wall in the spacious primary bedroom. The dark blue wall is accented with light and bright flooring and white oak accents. The boucle fabric bed frame adds and additional texture layer that warms the space and invites you in.
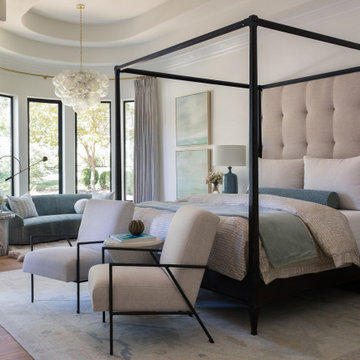
Klassisk inredning av ett sovrum, med beige väggar, mellanmörkt trägolv och brunt golv
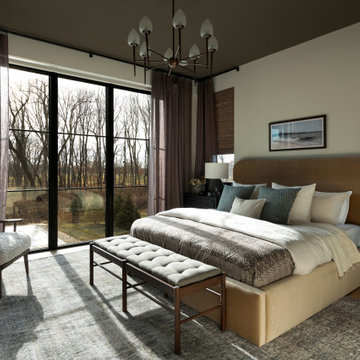
Foto på ett lantligt sovrum, med beige väggar, mellanmörkt trägolv och brunt golv
110 613 foton på sovrum, med beige väggar och blå väggar
5
