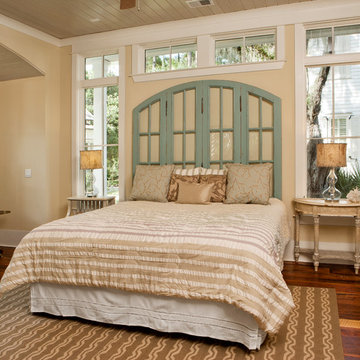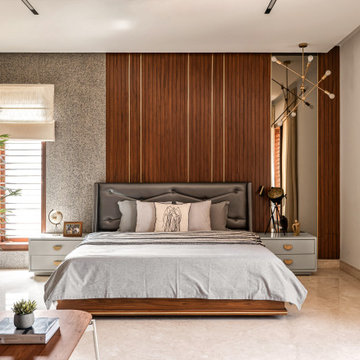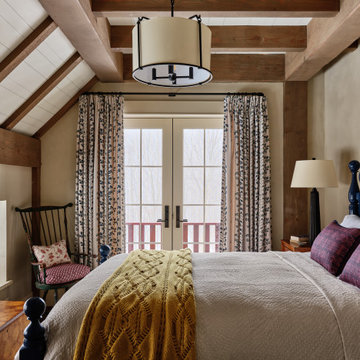86 642 foton på sovrum, med beige väggar och bruna väggar
Sortera efter:
Budget
Sortera efter:Populärt i dag
41 - 60 av 86 642 foton
Artikel 1 av 3

Foto på ett mellanstort rustikt gästrum, med bruna väggar och mellanmörkt trägolv
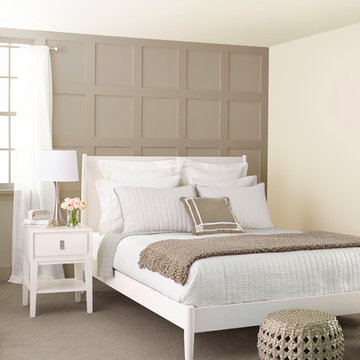
Surround yourself in warmth and comfort by using rich colors to give your space a sense of wholeness and stability. Create a cozy—not gloomy—look by using a balanced palette.

Builder: John Kraemer & Sons | Architect: TEA2 Architects | Interior Design: Marcia Morine | Photography: Landmark Photography
Idéer för ett mycket stort rustikt gästrum, med bruna väggar och mellanmörkt trägolv
Idéer för ett mycket stort rustikt gästrum, med bruna väggar och mellanmörkt trägolv
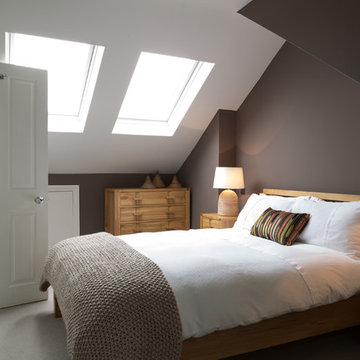
Lucy Williams Photography
Idéer för att renovera ett funkis sovrum, med bruna väggar och heltäckningsmatta
Idéer för att renovera ett funkis sovrum, med bruna väggar och heltäckningsmatta
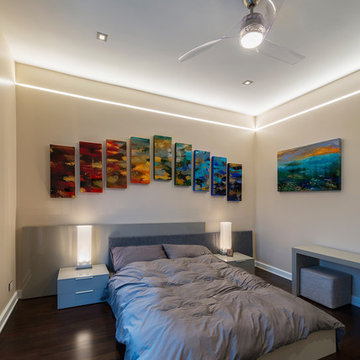
Reveal projects an indirect glow onto ceilings and floors to deliver flush mount cove and toe-kick lighting. This 24VDC linear LED system features a shallow .5 inch deep plaster-in aluminum extrusion no thicker than drywall that houses a single row of high CRI, commercial grade white LED Soft Strip. System mounts directly to studs without joist modification and plasters into .5 inch or thicker drywall. Reveal is sold in 1 foot 2.5 watt increments up to 40 feet and may be field-cut. Also available in a 5 watt per foot version as well as a Red-Blue-Green RGB version. LED Soft Strip may be cut every 2.4 inches. 2.5 watt Reveal runs up to 40 feet on a single Class 2, 96 watt power supply. Available in Amber White 2400K with 80 plus CRI, Warm White 2700K with 85 plus CRI, or Very Warm White 3000K with 85 plus CRI. LEDs consume 2.5 watts per foot and 42 lumens per system watt, delivering 116 lumens per foot for Reveal 2WDC. System includes Reveal channels, end caps, LED Soft Strip, special junction box and all mounting hardware. Power supply options include a Class 2 24 volt 0-10 96 or 192 watt, sold separately. Dimmable with a Lightolier Sunrise ZP600FAM120, Leviton IP710-DL dimmer. sold separately. Dimming systems include Lutron Radio Ra2 with Grafik Eye, RRD-10ND and GRX-TVI; Grafik Eye QS with Grafik Eye, QSGRJ-XP and GRX-TVI; Diva with Grafik Eye, DVTV and PP20; Nova T with Grafik Eye, NTFTV-WH and PP20, sold separately. Fixture includes a 5 year warranty. Made in USA.

Foto på ett funkis sovrum, med beige väggar, mellanmörkt trägolv, en spiselkrans i sten och en dubbelsidig öppen spis
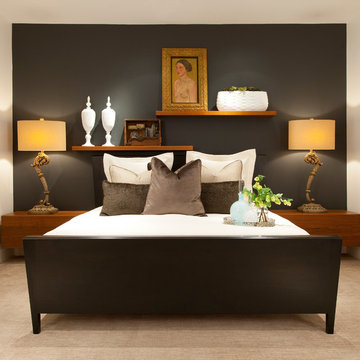
The jet black accent wall behind the bed creates drama in this master bedroom. The bright bedding and white accessories pop in front of the accent wall creating interest.
Design: Wesley-Wayne Interiors
Photo: Dan Piassick
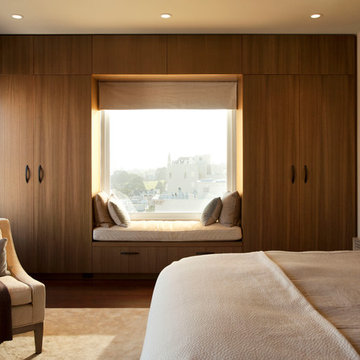
This 1925 Jackson street penthouse boasts 2,600 square feet with an additional 1,000 square foot roof deck. Having only been remodeled a few times the space suffered from an outdated, wall heavy floor plan. Updating the flow was critical to the success of this project. An enclosed kitchen was opened up to become the hub for gathering and entertaining while an antiquated closet was relocated for a sumptuous master bath. The necessity for roof access to the additional outdoor living space allowed for the introduction of a spiral staircase. The sculptural stairs provide a source for natural light and yet another focal point.
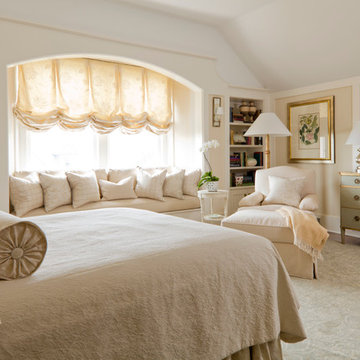
Idéer för ett mellanstort klassiskt huvudsovrum, med beige väggar, mellanmörkt trägolv och brunt golv
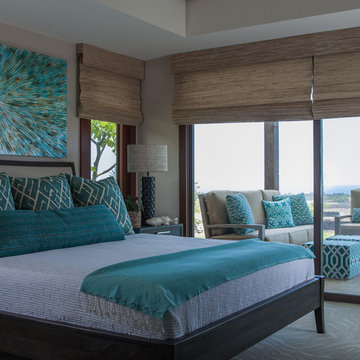
David Duncan Livingston
Exempel på ett stort exotiskt sovrum, med beige väggar och heltäckningsmatta
Exempel på ett stort exotiskt sovrum, med beige väggar och heltäckningsmatta
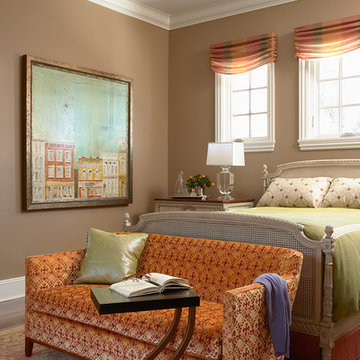
Embroidered silk, velvet, and linen combine to create a rich design tapestry in this master suite designed by our Minneapolis studio. We made this master bedroom all about rest and rejuvenation with a warm color scheme, an eclectic mix of furniture, and decorative fabrics.
---
Project designed by Minneapolis interior design studio LiLu Interiors. They serve the Minneapolis-St. Paul area including Wayzata, Edina, and Rochester, and they travel to the far-flung destinations that their upscale clientele own second homes in.
---
For more about LiLu Interiors, click here: https://www.liluinteriors.com/
----
To learn more about this project, click here:
https://www.liluinteriors.com/blog/portfolio-items/rejuvenating-renovation/

A master bedroom with an ocean inspired, upscale hotel atmosphere. The soft blues, creams and dark woods give the impression of luxury and calm. Soft sheers on a rustic iron rod hang over woven grass shades and gently filter light into the room. Rich painted wood panel molding helps to anchor the space. A reading area adorns the bay window and the antique tray table offers a worn nautical motif. Brass fixtures and the rough hewn dresser remind one of the sea. Artwork and accessories also lend a coastal feeling.
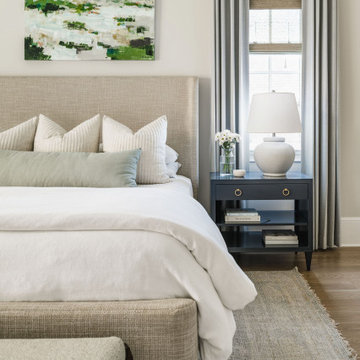
Details from a designed and styled primary bedroom in Charlotte, NC complete with upholstered bed and benches, navy bedside tables, white table lamps, woven rug, large wall art, custom window treatments and woven roman shades and wood ceiling fan.

Fulfilling a vision of the future to gather an expanding family, the open home is designed for multi-generational use, while also supporting the everyday lifestyle of the two homeowners. The home is flush with natural light and expansive views of the landscape in an established Wisconsin village. Charming European homes, rich with interesting details and fine millwork, inspired the design for the Modern European Residence. The theming is rooted in historical European style, but modernized through simple architectural shapes and clean lines that steer focus to the beautifully aligned details. Ceiling beams, wallpaper treatments, rugs and furnishings create definition to each space, and fabrics and patterns stand out as visual interest and subtle additions of color. A brighter look is achieved through a clean neutral color palette of quality natural materials in warm whites and lighter woods, contrasting with color and patterned elements. The transitional background creates a modern twist on a traditional home that delivers the desired formal house with comfortable elegance.
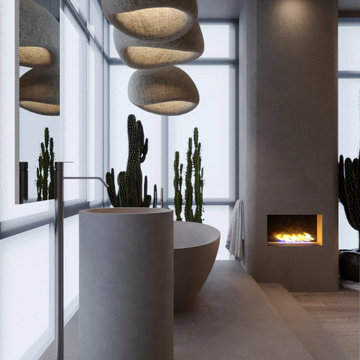
The owner travels a lot, especially because she loves Thailand and Sri Lanka. These countries tend to mix modernity with traditions, and we did the same in the interior. Despite quite natural and rustic feels, the apartment is equipped with hi-tech amenities that guarantee a comfortable life. It’s like a bungalow made of wood, clay, linen and all-natural. Handmade light is an important part of every MAKHNO Studio project. Wabi Sabi searches for simplicity and harmony with nature.

Inspiration för mellanstora retro huvudsovrum, med beige väggar, mellanmörkt trägolv och brunt golv
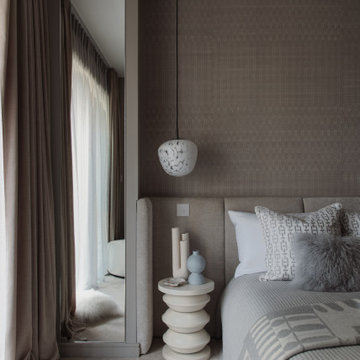
Inspiration för ett mellanstort funkis huvudsovrum, med beige väggar, heltäckningsmatta och grått golv
86 642 foton på sovrum, med beige väggar och bruna väggar
3
