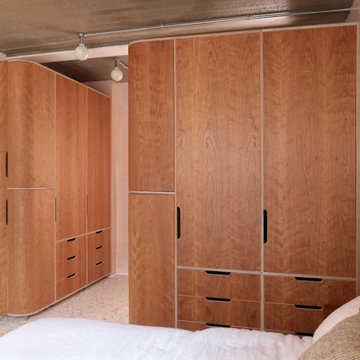485 foton på sovrum, med beige väggar och flerfärgat golv
Sortera efter:
Budget
Sortera efter:Populärt i dag
81 - 100 av 485 foton
Artikel 1 av 3
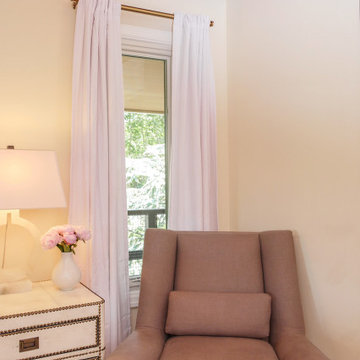
New casement window and a terrific place to sit and enjoy a good book with a hot cup of coffee. This new replacement window is tall and narrow, and fit the modern look of this great little room. Find out more about replacing your windows with Renewal by Andersen of Long Island, serving Suffolk County, Nassau County, Queens and Brooklyn.
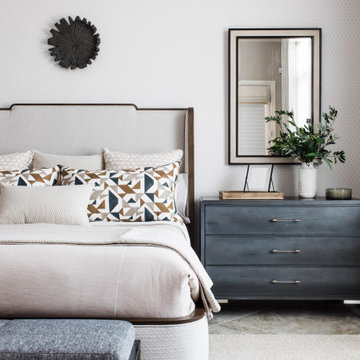
This modern Oriole Drive furniture & furnishings project features a transformed master bedroom with an upholstered California king bed and two stunning gray nightstands creating the perfect oasis for a good night’s rest.
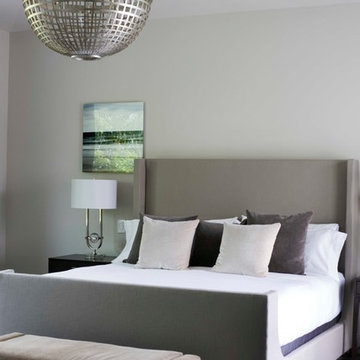
Contemporary coastal bedroom design
Inspiration för klassiska huvudsovrum, med beige väggar, heltäckningsmatta och flerfärgat golv
Inspiration för klassiska huvudsovrum, med beige väggar, heltäckningsmatta och flerfärgat golv
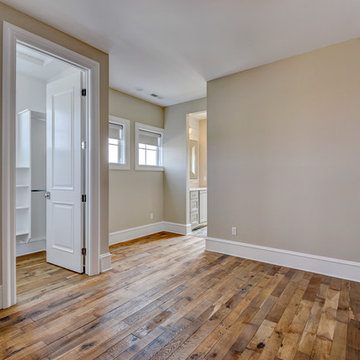
The Organic Solid Hardwood Collection blends natural and vintage materials into contemporary living. Complimenting both nature and the latest design trends Hallmark Floors replicates authentic, real reclaimed wood floors with random widths and lengths. This innovative flooring is unique to Hallmark Floors – you will not find this reclaimed design anywhere else.
These solid wood floors have a natural patina, and are 100% handcrafted with genuine wood texture. Through our exclusive 10 Step Process, the Organic Solid Collection is paving the way for fashion and innovation.
Learn more about Organic Solid, Masala at this link https://hallmarkfloors.com/hallmark-hardwoods/organic-hardwood-collection/
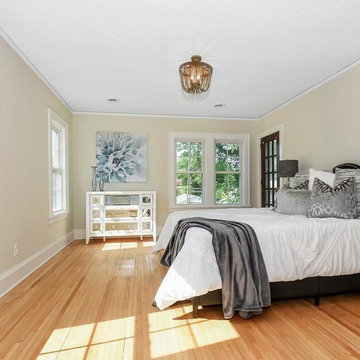
Inspiration för ett vintage sovrum, med beige väggar, mellanmörkt trägolv och flerfärgat golv
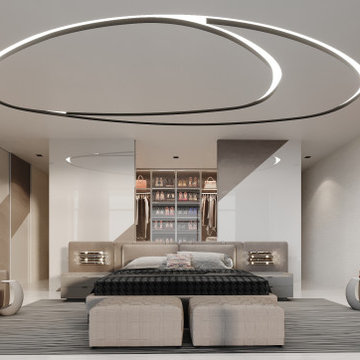
Inspiration för ett stort funkis huvudsovrum, med beige väggar, marmorgolv och flerfärgat golv
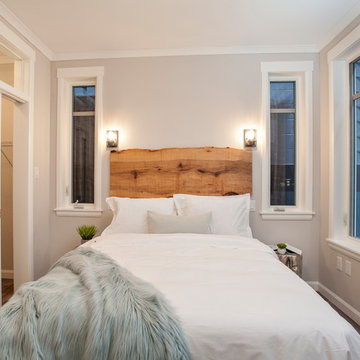
Marty Melanson
Idéer för ett litet klassiskt huvudsovrum, med beige väggar, vinylgolv och flerfärgat golv
Idéer för ett litet klassiskt huvudsovrum, med beige väggar, vinylgolv och flerfärgat golv
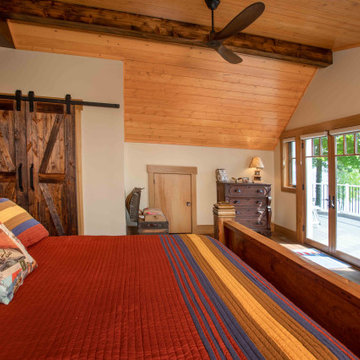
We love it when a home becomes a family compound with wonderful history. That is exactly what this home on Mullet Lake is. The original cottage was built by our client’s father and enjoyed by the family for years. It finally came to the point that there was simply not enough room and it lacked some of the efficiencies and luxuries enjoyed in permanent residences. The cottage is utilized by several families and space was needed to allow for summer and holiday enjoyment. The focus was on creating additional space on the second level, increasing views of the lake, moving interior spaces and the need to increase the ceiling heights on the main level. All these changes led for the need to start over or at least keep what we could and add to it. The home had an excellent foundation, in more ways than one, so we started from there.
It was important to our client to create a northern Michigan cottage using low maintenance exterior finishes. The interior look and feel moved to more timber beam with pine paneling to keep the warmth and appeal of our area. The home features 2 master suites, one on the main level and one on the 2nd level with a balcony. There are 4 additional bedrooms with one also serving as an office. The bunkroom provides plenty of sleeping space for the grandchildren. The great room has vaulted ceilings, plenty of seating and a stone fireplace with vast windows toward the lake. The kitchen and dining are open to each other and enjoy the view.
The beach entry provides access to storage, the 3/4 bath, and laundry. The sunroom off the dining area is a great extension of the home with 180 degrees of view. This allows a wonderful morning escape to enjoy your coffee. The covered timber entry porch provides a direct view of the lake upon entering the home. The garage also features a timber bracketed shed roof system which adds wonderful detail to garage doors.
The home’s footprint was extended in a few areas to allow for the interior spaces to work with the needs of the family. Plenty of living spaces for all to enjoy as well as bedrooms to rest their heads after a busy day on the lake. This will be enjoyed by generations to come.
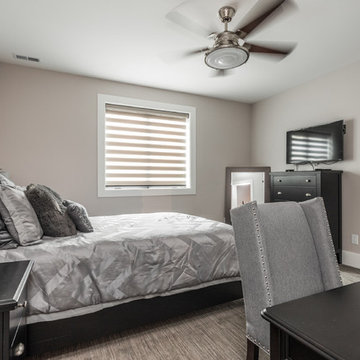
The goal in building this home was to create an exterior esthetic that elicits memories of a Tuscan Villa on a hillside and also incorporates a modern feel to the interior.
Modern aspects were achieved using an open staircase along with a 25' wide rear folding door. The addition of the folding door allows us to achieve a seamless feel between the interior and exterior of the house. Such creates a versatile entertaining area that increases the capacity to comfortably entertain guests.
The outdoor living space with covered porch is another unique feature of the house. The porch has a fireplace plus heaters in the ceiling which allow one to entertain guests regardless of the temperature. The zero edge pool provides an absolutely beautiful backdrop—currently, it is the only one made in Indiana. Lastly, the master bathroom shower has a 2' x 3' shower head for the ultimate waterfall effect. This house is unique both outside and in.
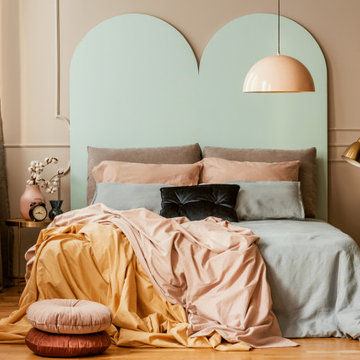
Master bedroom remodeling. Custom head board, crown molding, velvet cushion.
Foto på ett stort funkis huvudsovrum, med beige väggar, mellanmörkt trägolv och flerfärgat golv
Foto på ett stort funkis huvudsovrum, med beige väggar, mellanmörkt trägolv och flerfärgat golv
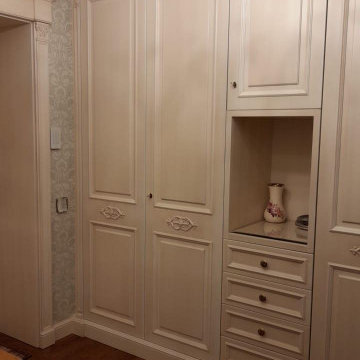
Квартира 78 м2 в доме 1980-го года постройки.
Заказчиком проекта стал молодой мужчина, который приобрёл эту квартиру для своей матери. Стиль сразу был определён как «итальянская классика», что полностью соответствовало пожеланиям женщины, которая впоследствии стала хозяйкой данной квартиры. При создании интерьера активно использованы такие элементы как пышная гипсовая лепнина, наборный паркет, натуральный мрамор. Практически все элементы мебели, кухня, двери, выполнены по индивидуальным чертежам на итальянских фабриках.
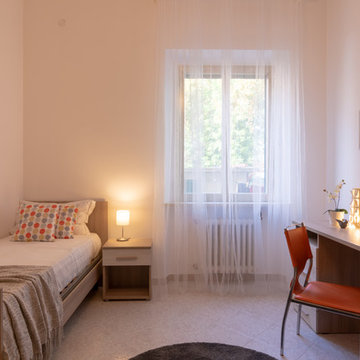
home staging : micro interior design
servizio fotografico : arch. Debora Di Michele
appartamento affittato in 7 giorni
Bild på ett mellanstort funkis gästrum, med beige väggar, klinkergolv i porslin och flerfärgat golv
Bild på ett mellanstort funkis gästrum, med beige väggar, klinkergolv i porslin och flerfärgat golv
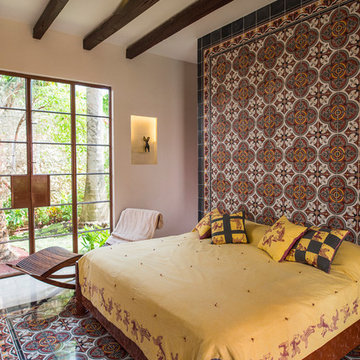
Leo Espinoza
Inspiration för amerikanska sovrum, med beige väggar och flerfärgat golv
Inspiration för amerikanska sovrum, med beige väggar och flerfärgat golv
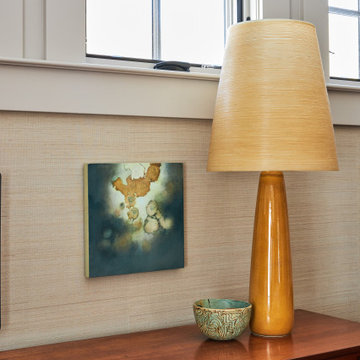
Bild på ett mellanstort huvudsovrum, med beige väggar, mellanmörkt trägolv och flerfärgat golv
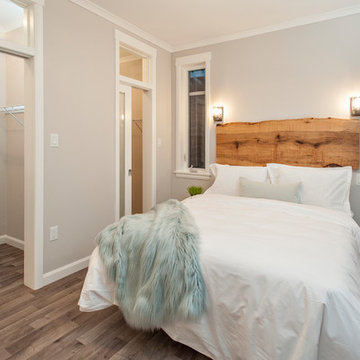
Marty Melanson
Foto på ett litet vintage huvudsovrum, med beige väggar, vinylgolv och flerfärgat golv
Foto på ett litet vintage huvudsovrum, med beige väggar, vinylgolv och flerfärgat golv
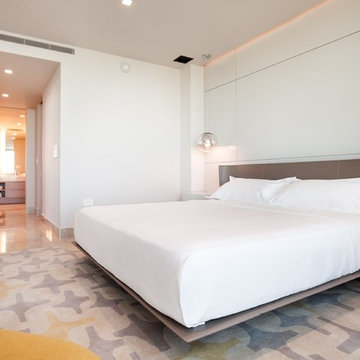
Alberto Bartolomei
Inspiration för stora moderna huvudsovrum, med beige väggar, marmorgolv och flerfärgat golv
Inspiration för stora moderna huvudsovrum, med beige väggar, marmorgolv och flerfärgat golv
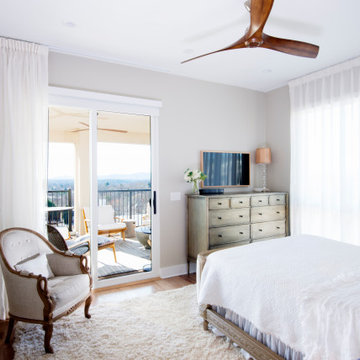
The master bedroom has great views of the mountains and fabulous sunsets. It also has access to the patio and crystal chandeliers flanking the bed.
Foto på ett mellanstort vintage huvudsovrum, med beige väggar, ljust trägolv och flerfärgat golv
Foto på ett mellanstort vintage huvudsovrum, med beige väggar, ljust trägolv och flerfärgat golv
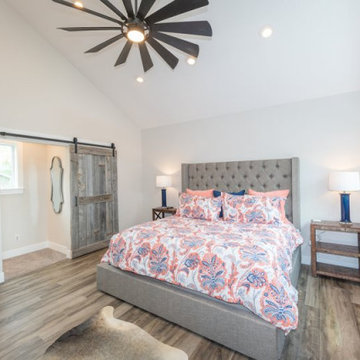
This Park City Ski Loft remodeled for it's Texas owner has a clean modern airy feel, with rustic and industrial elements. Park City is known for utilizing mountain modern and industrial elements in it's design. We wanted to tie those elements in with the owner's farm house Texas roots.
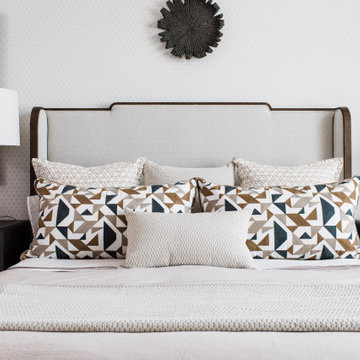
This modern Oriole Drive furniture & furnishings project features a transformed master bedroom with an upholstered California king bed and two stunning gray nightstands creating the perfect oasis for a good night’s rest.
485 foton på sovrum, med beige väggar och flerfärgat golv
5
