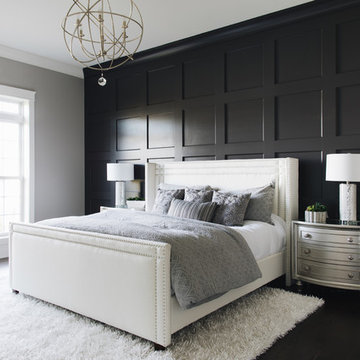81 161 foton på sovrum, med beige väggar och svarta väggar
Sortera efter:
Budget
Sortera efter:Populärt i dag
41 - 60 av 81 161 foton
Artikel 1 av 3
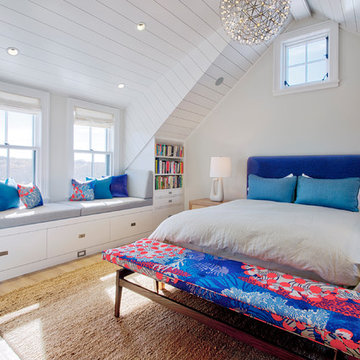
Architecture by Emeritus | Interiors by Coddington Design | Build by B Fleming
| Photos by Tom G. Olcott | Drone by Yellow Productions
Foto på ett maritimt sovrum, med beige väggar, ljust trägolv och beiget golv
Foto på ett maritimt sovrum, med beige väggar, ljust trägolv och beiget golv

Inredning av ett modernt mellanstort huvudsovrum, med beige väggar, mörkt trägolv och brunt golv
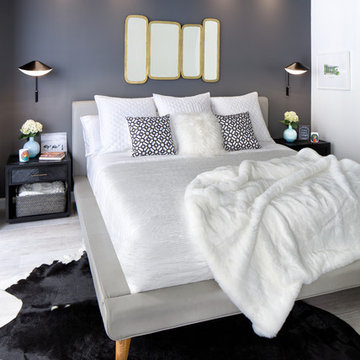
Feature In: Visit Miami Beach Magazine & Island Living
A nice young couple contacted us from Brazil to decorate their newly acquired apartment. We schedule a meeting through Skype and from the very first moment we had a very good feeling this was going to be a nice project and people to work with. We exchanged some ideas, comments, images and we explained to them how we were used to worked with clients overseas and how important was to keep communication opened.
They main concerned was to find a solution for a giant structure leaning column in the main room, as well as how to make the kitchen, dining and living room work together in one considerably small space with few dimensions.
Whether it was a holiday home or a place to rent occasionally, the requirements were simple, Scandinavian style, accent colors and low investment, and so we did it. Once the proposal was signed, we got down to work and in two months the apartment was ready to welcome them with nice scented candles, flowers and delicious Mojitos from their spectacular view at the 41th floor of one of Miami's most modern and tallest building.
Rolando Diaz Photography
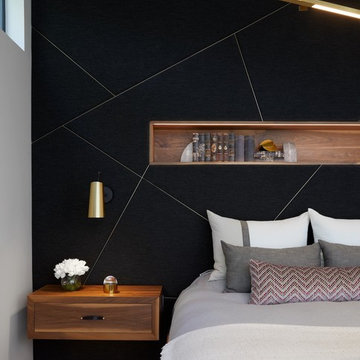
Master Suite’s full-wall customized bed/nightstand feature unites knotted charcoal wool-upholstered panels with satin brass inlays, walnut cut-out bookcase with LED strip light inlays and articulating sconces.
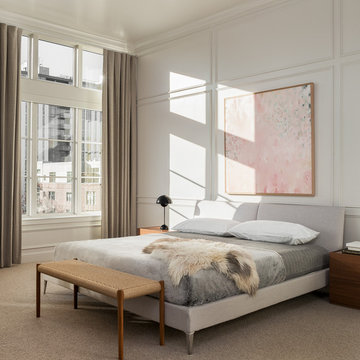
We joined forces with JHL Design’s Holly Freres and Liz Morgan to transform a dark and dated Pearl District penthouse into an elegant and timeless home. The space was designed with European metropolitan interiors in mind, giving it the “Parisian Modern” look the clients desired.
The team replaced cherry casework and red and ochre walls with clean white and neutral shades to brighten the space. The new applied wood paneling serves as an interesting architectural detail while modern fixtures and furniture keep it from feeling too traditional. The project also included new casework, new wood floors and carpet, new terrazzo countertops, new vanity and plumbing fixtures, and reworked cabinetry in the kitchen and pantry.
Photos by Haris Kenjar.
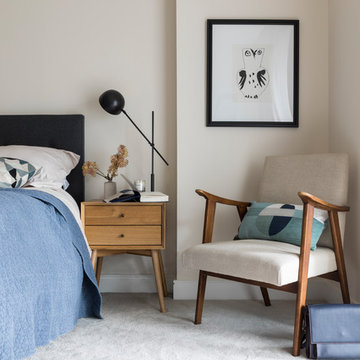
Master bedroom seating area with mid century chair in a large new build apartment in Chelsea Creek, Fulham SW6, Photos Chris Snook
Exempel på ett modernt huvudsovrum, med heltäckningsmatta, beige väggar och grått golv
Exempel på ett modernt huvudsovrum, med heltäckningsmatta, beige väggar och grått golv
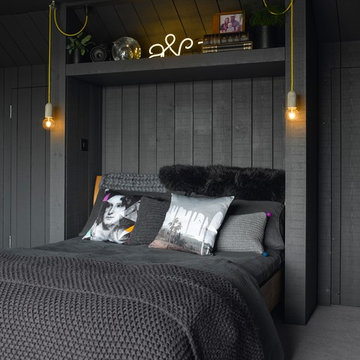
Interior Styling Ali Attenborough
Photography Max Attenborough
Foto på ett eklektiskt sovrum, med heltäckningsmatta, grått golv och svarta väggar
Foto på ett eklektiskt sovrum, med heltäckningsmatta, grått golv och svarta väggar
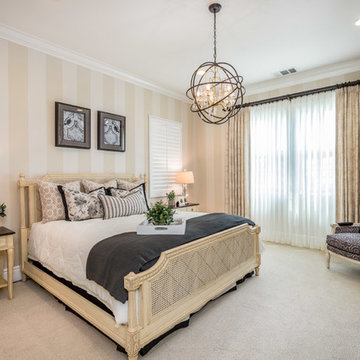
fantastic photos by Thomas Pellicer
Idéer för att renovera ett mellanstort vintage huvudsovrum, med beige väggar, heltäckningsmatta och beiget golv
Idéer för att renovera ett mellanstort vintage huvudsovrum, med beige väggar, heltäckningsmatta och beiget golv
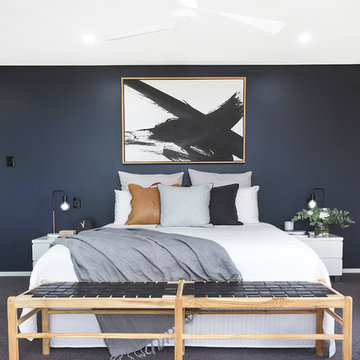
A stunning Mater bedroom we designed for a client who provided us with a brief and let us run with it and create her vision. Interior Design = Trust.
To keep costs down we utilized her existing side tables and lamps.
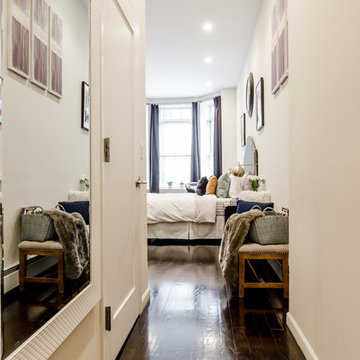
Idéer för ett litet eklektiskt huvudsovrum, med beige väggar, mörkt trägolv, en standard öppen spis, en spiselkrans i sten och brunt golv

A neutral color scheme and unassuming accessories create a style that's the perfect blend of old and new. The sleek lines of a minimalist design are showcase in the Sofia Platform bed, complemented by modern, understated bedding. Amidst the warm, walnut wood finishes and beige backdrop, the bedspread's warm gray fabric and accent chair's charcoal upholstery add dimension to the space. A soft, fleece-white rug underfoot references the bed's headboard and brings an airy and inviting sense to the overall design.
Sofia Midcentury Modern Platform Bed in Walnut+Sofia Midcentury Modern Nightstand in Walnut+Sofia Midcentury Modern Dresser and Mirror in Walnut+Sofia Midcentury Modern Chest in Walnut+Ava Contemporary Accent Chair in Dark Gray Linen
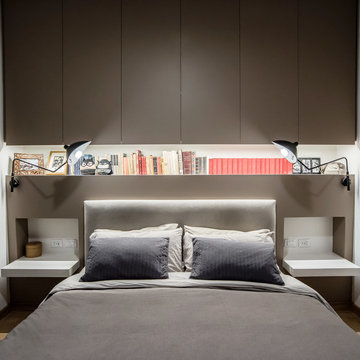
E' stata realizzata una controparete che funge sia da isolamento della parete nord che da contenitore nella parte alta e libreria e comodini nella parte bassa
foto by Flavia Bombardieri
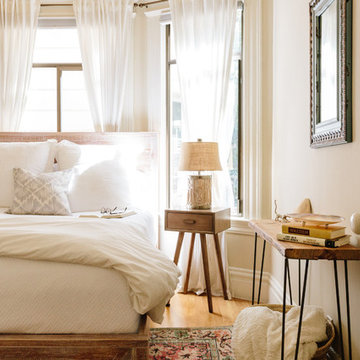
Lauren Edith
Modern inredning av ett litet huvudsovrum, med beige väggar, ljust trägolv och beiget golv
Modern inredning av ett litet huvudsovrum, med beige väggar, ljust trägolv och beiget golv
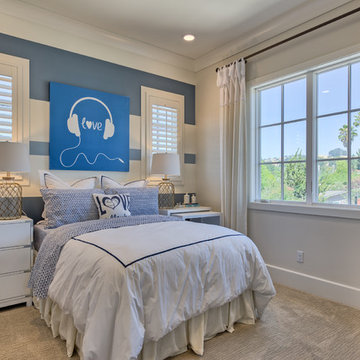
*Harvest Court sold out in July 2018*
Harvest Court offers 26 high-end single family homes with up to 4 bedrooms, up to approximately 3,409 square feet, and each on a minimum homesite of approximately 7,141 square feet.

We drew inspiration from traditional prairie motifs and updated them for this modern home in the mountains. Throughout the residence, there is a strong theme of horizontal lines integrated with a natural, woodsy palette and a gallery-like aesthetic on the inside.
Interiors by Alchemy Design
Photography by Todd Crawford
Built by Tyner Construction
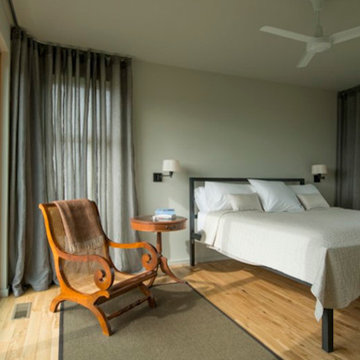
Idéer för att renovera ett mellanstort skandinaviskt huvudsovrum, med beige väggar och ljust trägolv
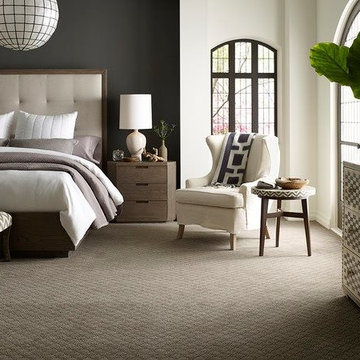
Exempel på ett stort klassiskt huvudsovrum, med svarta väggar, heltäckningsmatta och brunt golv
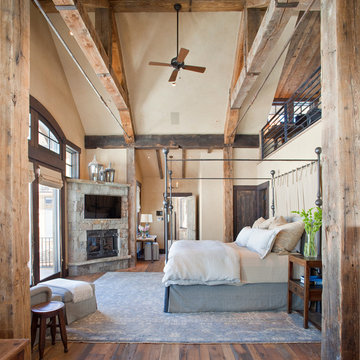
Rustik inredning av ett stort huvudsovrum, med beige väggar, mellanmörkt trägolv, en öppen hörnspis och en spiselkrans i sten
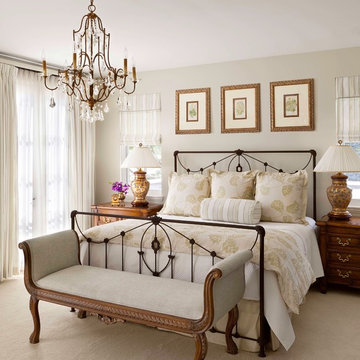
Susie Brenner
Inspiration för klassiska huvudsovrum, med beige väggar och heltäckningsmatta
Inspiration för klassiska huvudsovrum, med beige väggar och heltäckningsmatta
81 161 foton på sovrum, med beige väggar och svarta väggar
3
