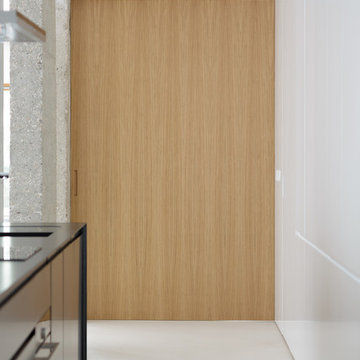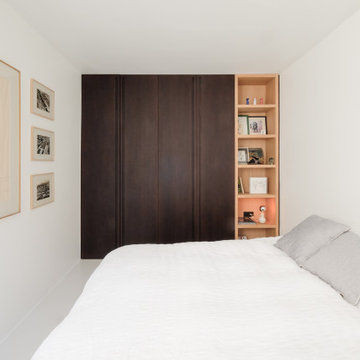251 foton på sovrum, med betonggolv och vitt golv
Sortera efter:
Budget
Sortera efter:Populärt i dag
81 - 100 av 251 foton
Artikel 1 av 3
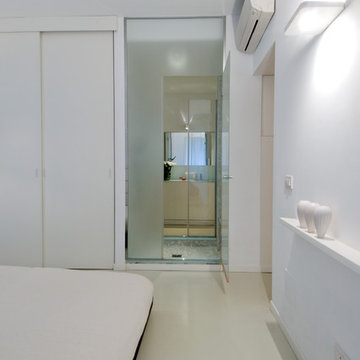
interior design
Inredning av ett modernt huvudsovrum, med vita väggar, betonggolv och vitt golv
Inredning av ett modernt huvudsovrum, med vita väggar, betonggolv och vitt golv
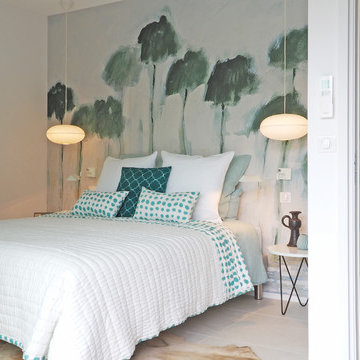
Yves Bagros
Inspiration för moderna huvudsovrum, med vita väggar, betonggolv och vitt golv
Inspiration för moderna huvudsovrum, med vita väggar, betonggolv och vitt golv
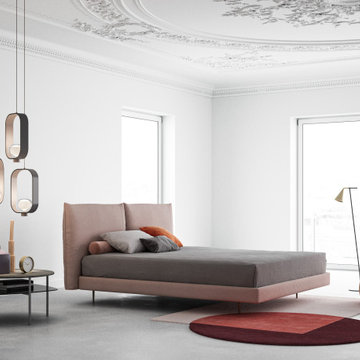
studi di interior styling, attraverso l'uso di colore, texture, materiali
Exempel på ett stort modernt sovloft, med vita väggar, betonggolv och vitt golv
Exempel på ett stort modernt sovloft, med vita väggar, betonggolv och vitt golv
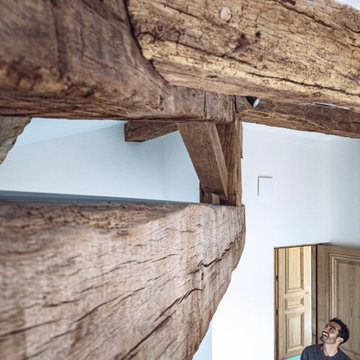
Idéer för att renovera ett mellanstort medelhavsstil sovrum, med vita väggar, betonggolv och vitt golv
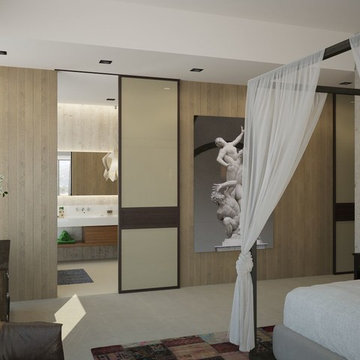
Vitaly Viinapuu, Larisa Viinapuu
Inredning av ett modernt stort huvudsovrum, med vita väggar, betonggolv och vitt golv
Inredning av ett modernt stort huvudsovrum, med vita väggar, betonggolv och vitt golv
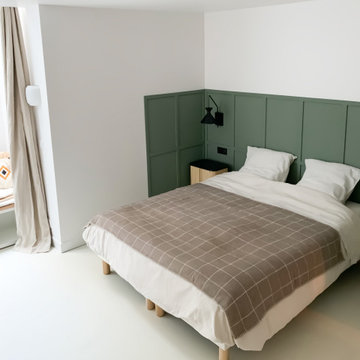
Rénovation d'un souplex pour transformation en chambre / studio indépendant, avec coin lecture sous verrière et salle de bain spacieuse.
Modern inredning av ett mellanstort gästrum, med gröna väggar, betonggolv och vitt golv
Modern inredning av ett mellanstort gästrum, med gröna väggar, betonggolv och vitt golv
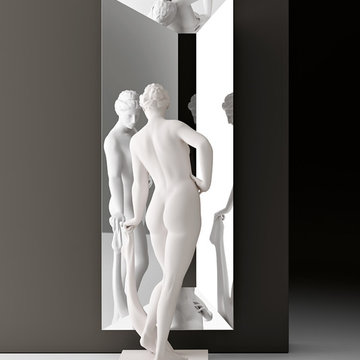
Manufactured in Italy by Fiam Italia and designed by Leonardo Dainelli, Reverso Modern Mirror is playful and intriguing at once featuring ironic reflection. The result of various angles of the mirrored frame, Reverso offers unique reflective perspectives through its black-tinted central mirrored surface. With two sizes to choose from, Reverso Designer Mirror is made to add drama and dimension to its surroundings.
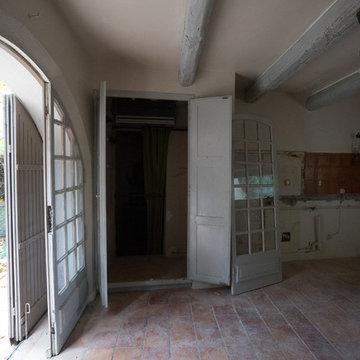
l'ancienne cuisine est passée chambre et son placard , sdb wc tout en béton . Aménagement en vieux pin recyclé pour le dressing , et porte ancienne rajouté pour l'entrée sdb
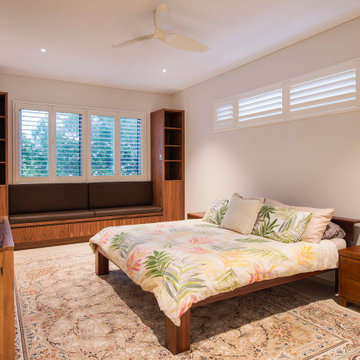
Master bedroom with separate WIR and master ensuite
Inspiration för moderna huvudsovrum, med betonggolv och vitt golv
Inspiration för moderna huvudsovrum, med betonggolv och vitt golv
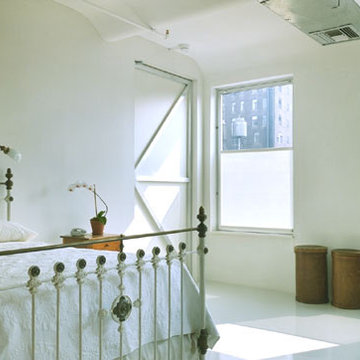
SIEGEL SWANSEA LOFT Flatiron District, New York Partner-in-Charge: David Sherman Contractor: Massartre Ltd. Photographer: Michael Moran Completed: 1997 Project Team: Marcus Donaghy PUBLICATIONS: Minimalist Lofts, LOFT Publications, March 2001 Working at Home: Living Working Spaces, December 2000 Interior Design, March 1999 Oculus, March 1999 The writer/critic Joel Siegel and his wife, the painter Ena Swansea, purchased this space with the intention of making a unified living loft and art studio, by integrating the various aesthetic impulses that would normally separate the two programs. The principal desire was to maintain the early twentieth-century character of the shell, with its vaulted ceilings, plaster walls, and industrial details. This character was enhanced by utilizing a similar palette of materials and products to restore the envelope and to upgrade it visibly with exposed piping, electrical conduit, light fixtures and devices. Within the space, an entirely new kit-of-parts was deployed, featuring an attitude towards detail that is both primitive and very precise. The painting studio is located on the north side, taking advantage of the landmarked windows onto 17th Street. It is open to the living space with the southern exposure, but a large Media Room resides between them in the center of the loft. This is the office and entertainment center for Mr. Siegel, containing a state-of-the-art audio/visual system, and creates an acoustically- and visually- private domain. The original wood floor is preserved in this room only, heightening the sense of an island within the loft. The remainder of the loft?s floor has been covered with a completely uniform and level epoxy/urethane finish. Along with the partitions, which are covered in joint compound in lieu of paint, a three-dimensional abstract gray field is established as a background for the owner?s artwork.
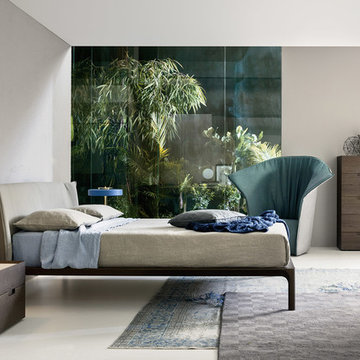
Holzmöbel im Schlafzimmer sind der Trend 2016. Aber keine Helle Eiche, sondern dunkle eiche kombiniert mit Leinen und rauen Putz. Für den natürlichen Touch sorgen Pflanzen.
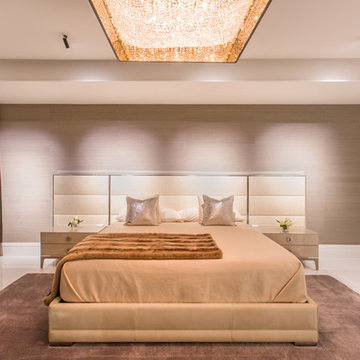
Exempel på ett mellanstort modernt huvudsovrum, med vita väggar, betonggolv och vitt golv
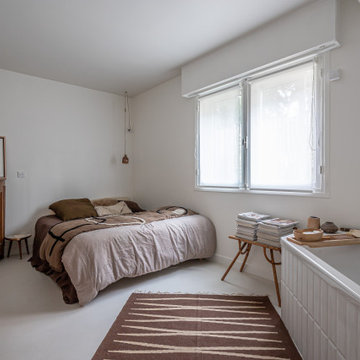
Projet livré fin novembre 2022, budget tout compris 100 000 € : un appartement de vieille dame chic avec seulement deux chambres et des prestations datées, à transformer en appartement familial de trois chambres, moderne et dans l'esprit Wabi-sabi : épuré, fonctionnel, minimaliste, avec des matières naturelles, de beaux meubles en bois anciens ou faits à la main et sur mesure dans des essences nobles, et des objets soigneusement sélectionnés eux aussi pour rappeler la nature et l'artisanat mais aussi le chic classique des ambiances méditerranéennes de l'Antiquité qu'affectionnent les nouveaux propriétaires.
La salle de bain a été réduite pour créer une cuisine ouverte sur la pièce de vie, on a donc supprimé la baignoire existante et déplacé les cloisons pour insérer une cuisine minimaliste mais très design et fonctionnelle ; de l'autre côté de la salle de bain une cloison a été repoussée pour gagner la place d'une très grande douche à l'italienne. Enfin, l'ancienne cuisine a été transformée en chambre avec dressing (à la place de l'ancien garde manger), tandis qu'une des chambres a pris des airs de suite parentale, grâce à une grande baignoire d'angle qui appelle à la relaxation.
Côté matières : du noyer pour les placards sur mesure de la cuisine qui se prolongent dans la salle à manger (avec une partie vestibule / manteaux et chaussures, une partie vaisselier, et une partie bibliothèque).
On a conservé et restauré le marbre rose existant dans la grande pièce de réception, ce qui a grandement contribué à guider les autres choix déco ; ailleurs, les moquettes et carrelages datés beiges ou bordeaux ont été enlevés et remplacés par du béton ciré blanc coco milk de chez Mercadier. Dans la salle de bain il est même monté aux murs dans la douche !
Pour réchauffer tout cela : de la laine bouclette, des tapis moelleux ou à l'esprit maison de vanaces, des fibres naturelles, du lin, de la gaze de coton, des tapisseries soixante huitardes chinées, des lampes vintage, et un esprit revendiqué "Mad men" mêlé à des vibrations douces de finca ou de maison grecque dans les Cyclades...
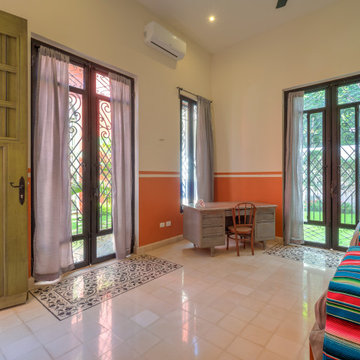
Bedroom is new construction with Pasta riles floors with door design. Balconies and wall painting in a traditional Hacienda style.
Idéer för mellanstora vintage gästrum, med orange väggar, betonggolv och vitt golv
Idéer för mellanstora vintage gästrum, med orange väggar, betonggolv och vitt golv
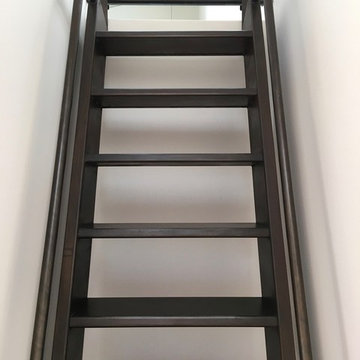
Échelle de meunier dessinée et réalisée sur mesure en acier vieilli.
Idéer för att renovera ett mellanstort funkis sovloft, med svarta väggar, betonggolv och vitt golv
Idéer för att renovera ett mellanstort funkis sovloft, med svarta väggar, betonggolv och vitt golv
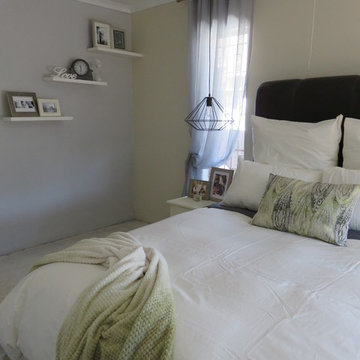
Exempel på ett mellanstort shabby chic-inspirerat huvudsovrum, med grå väggar, betonggolv och vitt golv
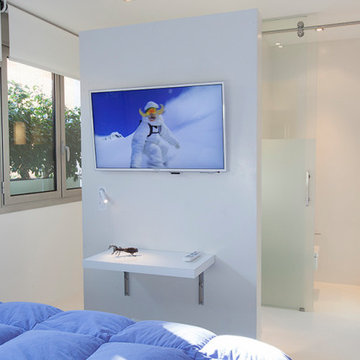
Dormitorio invitados con baño integrado. Lavamanos suspendido.
Idéer för ett mellanstort modernt gästrum, med vita väggar, betonggolv och vitt golv
Idéer för ett mellanstort modernt gästrum, med vita väggar, betonggolv och vitt golv
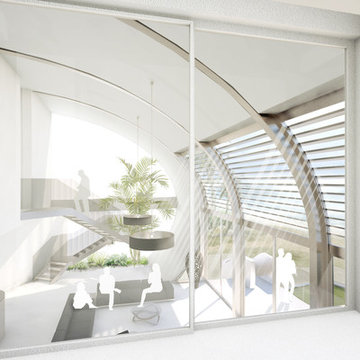
View from the private lounge over the living areas below
Rendering by Studio O+U
Exempel på ett mycket stort maritimt huvudsovrum, med betonggolv, vitt golv och grå väggar
Exempel på ett mycket stort maritimt huvudsovrum, med betonggolv, vitt golv och grå väggar
251 foton på sovrum, med betonggolv och vitt golv
5
