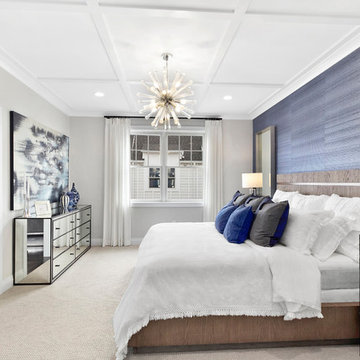4 479 foton på sovrum, med blå väggar och beiget golv
Sortera efter:
Budget
Sortera efter:Populärt i dag
61 - 80 av 4 479 foton
Artikel 1 av 3
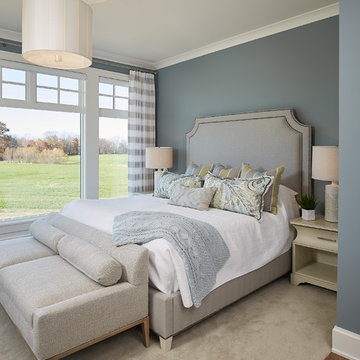
Photographer: Ashley Avila Photography
Builder: Colonial Builders - Tim Schollart
Interior Designer: Laura Davidson
This large estate house was carefully crafted to compliment the rolling hillsides of the Midwest. Horizontal board & batten facades are sheltered by long runs of hipped roofs and are divided down the middle by the homes singular gabled wall. At the foyer, this gable takes the form of a classic three-part archway.
Going through the archway and into the interior, reveals a stunning see-through fireplace surround with raised natural stone hearth and rustic mantel beams. Subtle earth-toned wall colors, white trim, and natural wood floors serve as a perfect canvas to showcase patterned upholstery, black hardware, and colorful paintings. The kitchen and dining room occupies the space to the left of the foyer and living room and is connected to two garages through a more secluded mudroom and half bath. Off to the rear and adjacent to the kitchen is a screened porch that features a stone fireplace and stunning sunset views.
Occupying the space to the right of the living room and foyer is an understated master suite and spacious study featuring custom cabinets with diagonal bracing. The master bedroom’s en suite has a herringbone patterned marble floor, crisp white custom vanities, and access to a his and hers dressing area.
The four upstairs bedrooms are divided into pairs on either side of the living room balcony. Downstairs, the terraced landscaping exposes the family room and refreshment area to stunning views of the rear yard. The two remaining bedrooms in the lower level each have access to an en suite bathroom.
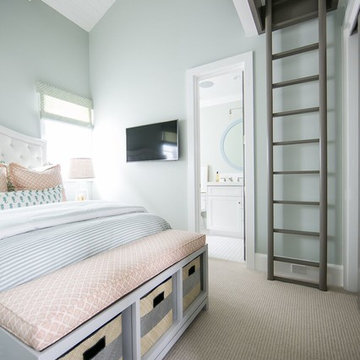
Inspiration för mellanstora klassiska huvudsovrum, med blå väggar, heltäckningsmatta och beiget golv
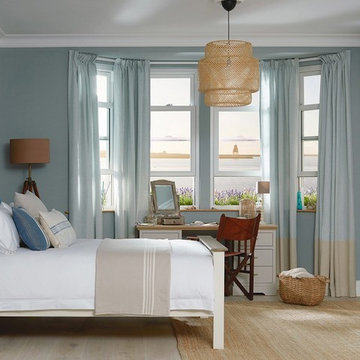
Inspiration för mellanstora maritima huvudsovrum, med blå väggar, ljust trägolv och beiget golv
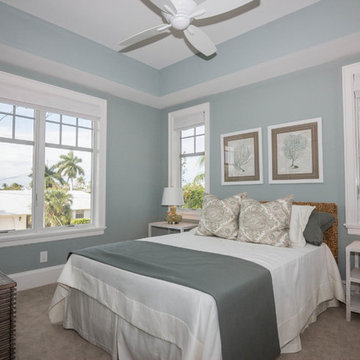
Idéer för ett mellanstort maritimt huvudsovrum, med blå väggar, heltäckningsmatta och beiget golv
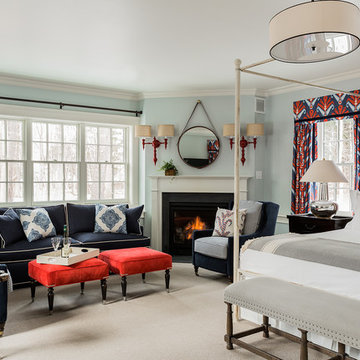
Historical meets traditional in this Lexington inn's 22 room update/remodel. Robin oversaw the project entirely, from interior architecture to choosing the butter knives in the Inn’s restaurant. Named twice to Travel + Leisure’s “Top 100 Hotels in the World”, the project’s standout interior design continue to help earn the Inn and its upscale restaurant international accolades.
Photo credit: Michael J. Lee Photography
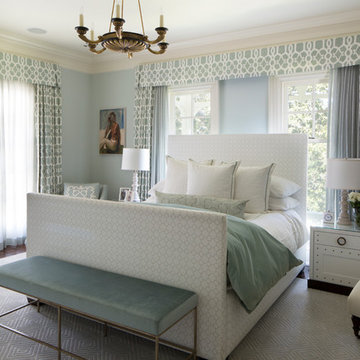
Master Bedroom -- subtle patterned upholstered bed coordinates with solid and patterned pale blue fabrics in the space. Bring the delightful breeze into the room.
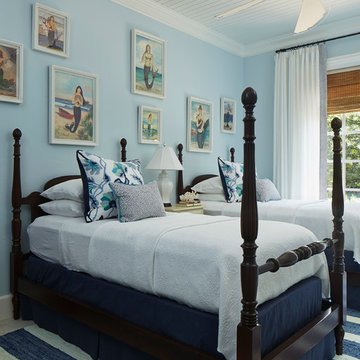
Robert C Brantley
Foto på ett litet maritimt gästrum, med blå väggar, klinkergolv i keramik och beiget golv
Foto på ett litet maritimt gästrum, med blå väggar, klinkergolv i keramik och beiget golv
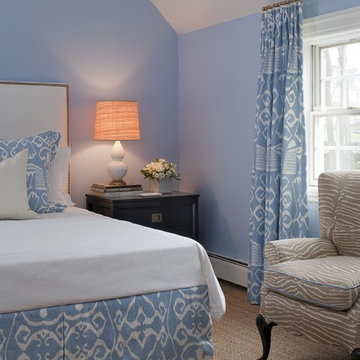
Guest Bedroom
Tim Lee Photography
Foto på ett mellanstort vintage gästrum, med blå väggar, heltäckningsmatta och beiget golv
Foto på ett mellanstort vintage gästrum, med blå väggar, heltäckningsmatta och beiget golv
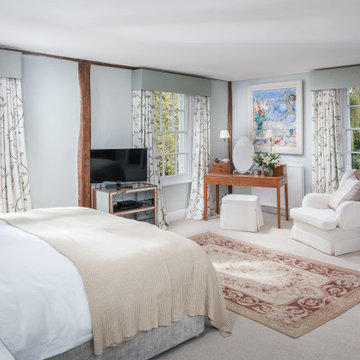
Idéer för att renovera ett stort lantligt huvudsovrum, med blå väggar, heltäckningsmatta och beiget golv
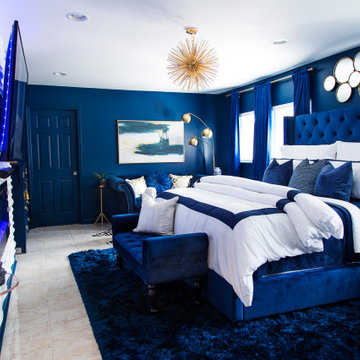
A daring monochromatic approach to a master suite truly fit for a bold personality. Hues of blue adorn this room to create a moody yet vibrant feel. The seating area allows for a period of unwinding before bed, while the chaise lets you “lounge” around on those lazy days. The concept for this space was boutique hotel meets monochrome madness. The 5 star experience should always follow you home.
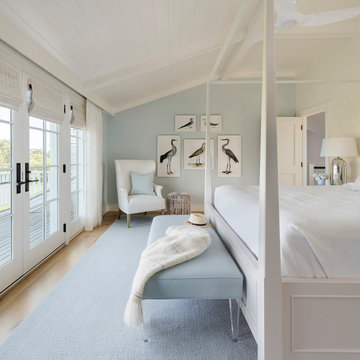
Idéer för ett maritimt sovrum, med blå väggar, ljust trägolv och beiget golv
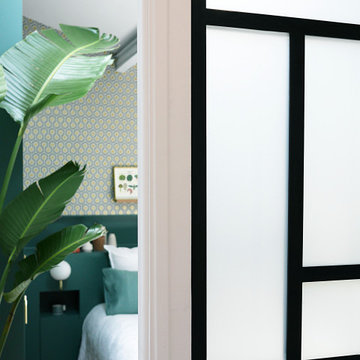
Inspiration för ett mellanstort funkis gästrum, med blå väggar, ljust trägolv och beiget golv
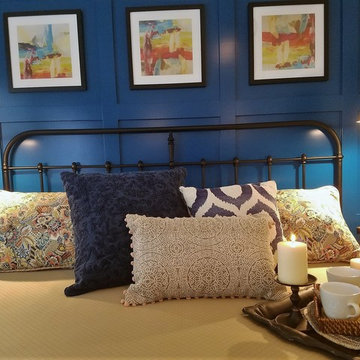
These clients wanted a total redo of their outdated bedroom. Having worked together before on the complete renovation of their family room, I was happy to deliver their dream for a master bedroom retreat. The custom wall paneling installation was the jumping off point for the rest of the design. Reflecting their love of antiques, but saving budget $$ for other areas, the iron headboard was purchased retail, then powder coated matte black giving us the look we wanted. I also created the triptych abstract framed art, sized to fit perfectly into the paneled wall squares. The diamond pattern bedspread is custom sized for their adjustable bed to drape just off the floor. The overall style is simple and elegant, in keeping with their clean uncluttered aesthetic. The bathroom was updated with a beautiful black and gold leaf patterned wallpaper that perfectly compliments their existing craftsman double vanity. I finished off the room with a light wall color that blends with the new carpeting.
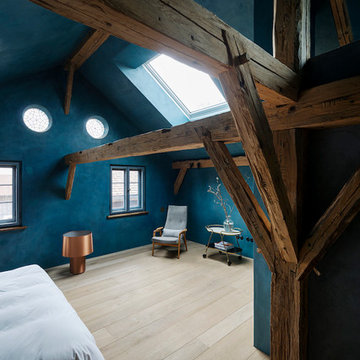
Die alten Balken des Dachstuhls wurden restauriert und bilden eine markante Struktur im elterlichen Schlafzimmer. Die Wände sind mit einem dunklen Frescoputz versehen, wobei das grosse Schiebe-Dachfenster den Raum schön belichtet.
Foto: Sorin Morar
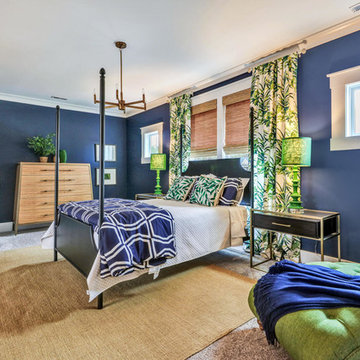
Idéer för ett stort amerikanskt huvudsovrum, med blå väggar, heltäckningsmatta och beiget golv
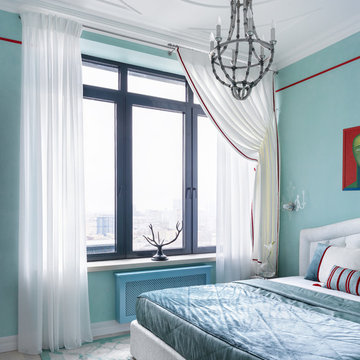
дизайнер Ларина Анна ,фотограф Сергей Красюк
Idéer för funkis huvudsovrum, med ljust trägolv, beiget golv och blå väggar
Idéer för funkis huvudsovrum, med ljust trägolv, beiget golv och blå väggar

A newly renovated terrace in St Peters needed the final touches to really make this house a home, and one that was representative of it’s colourful owner. This very energetic and enthusiastic client definitely made the project one to remember.
With a big brief to highlight the clients love for fashion, a key feature throughout was her personal ‘rock’ style. Pops of ‘rock' are found throughout and feature heavily in the luxe living areas with an entire wall designated to the clients icons including a lovely photograph of the her parents. The clients love for original vintage elements made it easy to style the home incorporating many of her own pieces. A custom vinyl storage unit finished with a Carrara marble top to match the new coffee tables, side tables and feature Tom Dixon bedside sconces, specifically designed to suit an ongoing vinyl collection.
Along with clever storage solutions, making sure the small terrace house could accommodate her large family gatherings was high on the agenda. We created beautifully luxe details to sit amongst her items inherited which held strong sentimental value, all whilst providing smart storage solutions to house her curated collections of clothes, shoes and jewellery. Custom joinery was introduced throughout the home including bespoke bed heads finished in luxurious velvet and an excessive banquette wrapped in white Italian leather. Hidden shoe compartments are found in all joinery elements even below the banquette seating designed to accommodate the clients extended family gatherings.
Photographer: Simon Whitbread
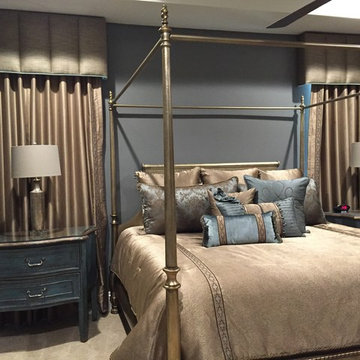
Foto på ett stort vintage huvudsovrum, med blå väggar, heltäckningsmatta och beiget golv
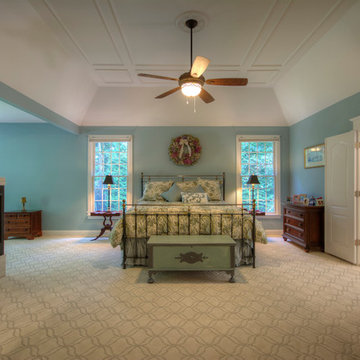
Bild på ett stort vintage huvudsovrum, med blå väggar, heltäckningsmatta, en dubbelsidig öppen spis, en spiselkrans i sten och beiget golv
4 479 foton på sovrum, med blå väggar och beiget golv
4
