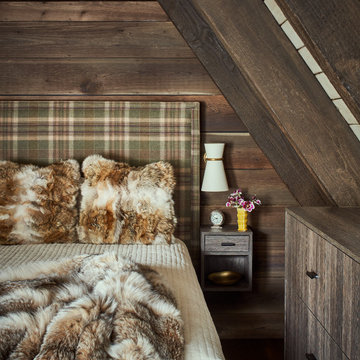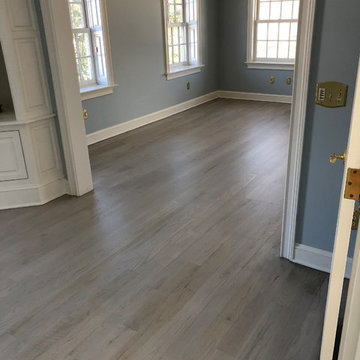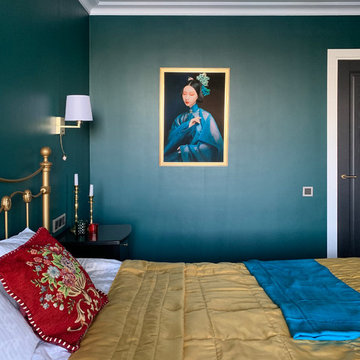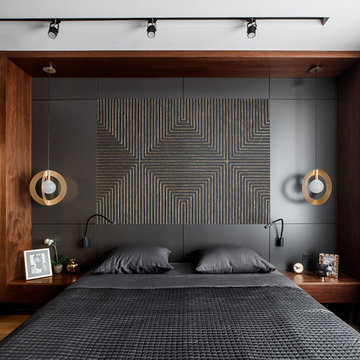41 301 foton på sovrum, med blå väggar och bruna väggar
Sortera efter:
Budget
Sortera efter:Populärt i dag
61 - 80 av 41 301 foton
Artikel 1 av 3
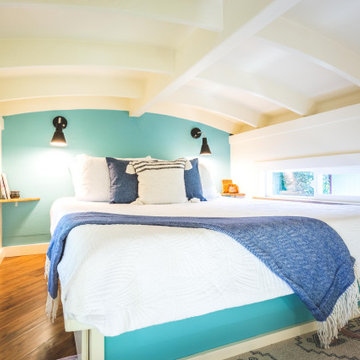
Sleeping loft with a custom queen bedframe in Kingston aqua and cottage white. built-in storage is provided within the bed frame with six drawers. Exposed curved ceiling beams give an expanded and inviting feel to the sleeping loft.
This tropical modern coastal Tiny Home is built on a trailer and is 8x24x14 feet. The blue exterior paint color is called cabana blue. The large circular window is quite the statement focal point for this how adding a ton of curb appeal. The round window is actually two round half-moon windows stuck together to form a circle. There is an indoor bar between the two windows to make the space more interactive and useful- important in a tiny home. There is also another interactive pass-through bar window on the deck leading to the kitchen making it essentially a wet bar. This window is mirrored with a second on the other side of the kitchen and the are actually repurposed french doors turned sideways. Even the front door is glass allowing for the maximum amount of light to brighten up this tiny home and make it feel spacious and open. This tiny home features a unique architectural design with curved ceiling beams and roofing, high vaulted ceilings, a tiled in shower with a skylight that points out over the tongue of the trailer saving space in the bathroom, and of course, the large bump-out circle window and awning window that provides dining spaces.
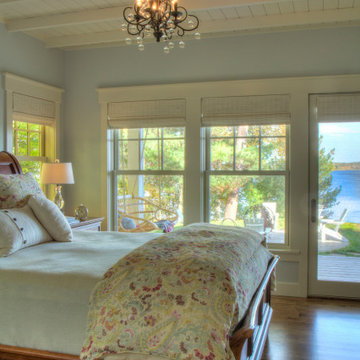
Inspiration för ett stort vintage huvudsovrum, med blå väggar och mellanmörkt trägolv

Painted to room a nice dark blue gray to give the room a soft and cozy feel. Added light linens and an area rug to make it pop off that dark color.
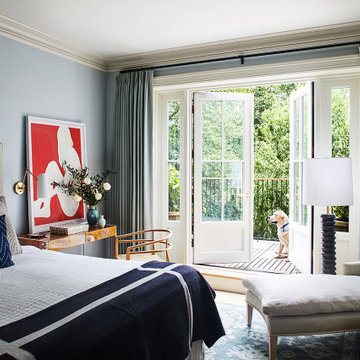
This Cobble Hill Brownstone for a family of five is a fun and captivating design, the perfect blend of the wife’s love of English country style and the husband’s preference for modern. The young power couple, her the co-founder of Maisonette and him an investor, have three children and a dog, requiring that all the surfaces, finishes and, materials used throughout the home are both beautiful and durable to make every room a carefree space the whole family can enjoy.
The primary design challenge for this project was creating both distinct places for the family to live their day to day lives and also a whole floor dedicated to formal entertainment. The clients entertain large dinners on a monthly basis as part of their profession. We solved this by adding an extension on the Garden and Parlor levels. This allowed the Garden level to function as the daily family operations center and the Parlor level to be party central. The kitchen on the garden level is large enough to dine in and accommodate a large catering crew.
On the parlor level, we created a large double parlor in the front of the house; this space is dedicated to cocktail hour and after-dinner drinks. The rear of the parlor is a spacious formal dining room that can seat up to 14 guests. The middle "library" space contains a bar and facilitates access to both the front and rear rooms; in this way, it can double as a staging area for the parties.
The remaining three floors are sleeping quarters for the family and frequent out of town guests. Designing a row house for private and public functions programmatically returns the building to a configuration in line with its original design.
This project was published in Architectural Digest.
Photography by Sam Frost
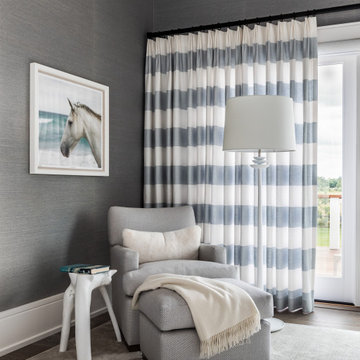
Inspiration för ett funkis huvudsovrum, med blå väggar, mellanmörkt trägolv och brunt golv
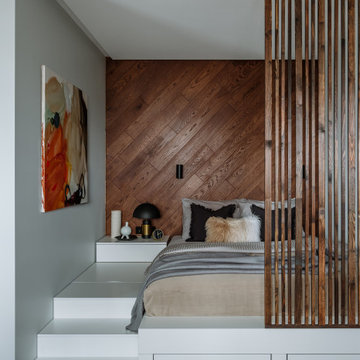
Inspiration för ett funkis huvudsovrum, med bruna väggar
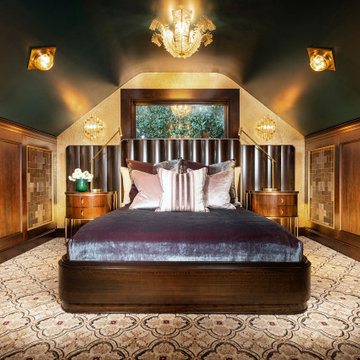
Inredning av ett klassiskt mycket stort huvudsovrum, med blå väggar, heltäckningsmatta och beiget golv
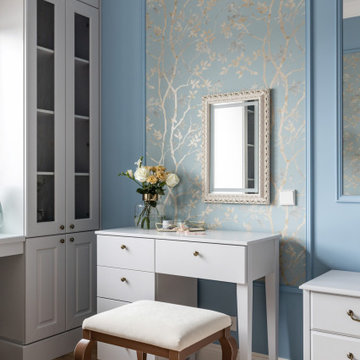
Фотограф: Максим Максимов, maxiimov@ya.ru
Inspiration för klassiska sovrum, med blå väggar och ljust trägolv
Inspiration för klassiska sovrum, med blå väggar och ljust trägolv
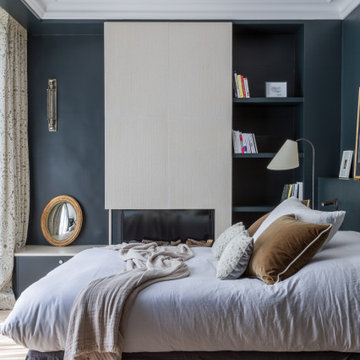
Bild på ett mellanstort funkis sovrum, med blå väggar, ljust trägolv, en bred öppen spis och beiget golv
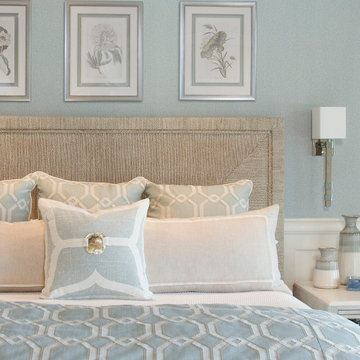
Inspiration för ett stort maritimt huvudsovrum, med blå väggar, mellanmörkt trägolv och brunt golv
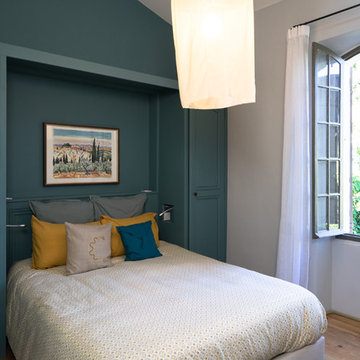
Transformation de cet chambre avec création d'un bloc sdb en zelliges . Ensemble alcôve crée a partir d'éléments anciens et passé en peinture .
Meuble sdb en acier
Coin bureau avec meuble ancien
Lampe à bras chiné pour éclairer le miroir Italien de l'entrée .
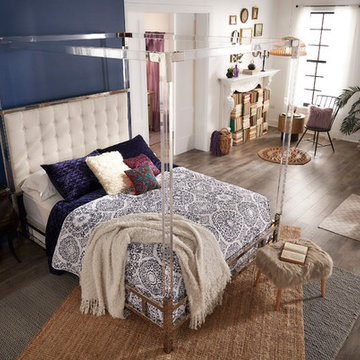
Foto på ett mellanstort eklektiskt huvudsovrum, med blå väggar, ljust trägolv, en standard öppen spis, en spiselkrans i gips och brunt golv
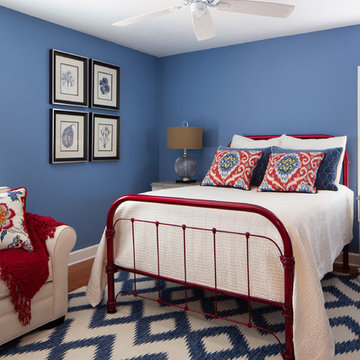
The homeowners vintage bed frame painted in a cherry red metallic finish inspired the bedroom design of this ocean side condo. A bold blue and white rug anchors it and wall painted in Sherwin Williams sporty blue creates a dramatic backdrop. Custom pillows in a mix of fabrics combine the red and blue and create a curated look. Coastal artwork and table lamps complete the decor.
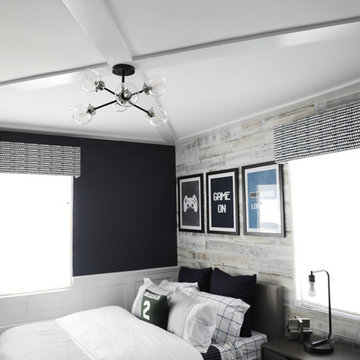
Modern farmhouse boys room designed for George to the Rescue TV show on NBC.
Inspiration för ett litet lantligt gästrum, med blå väggar, heltäckningsmatta och blått golv
Inspiration för ett litet lantligt gästrum, med blå väggar, heltäckningsmatta och blått golv
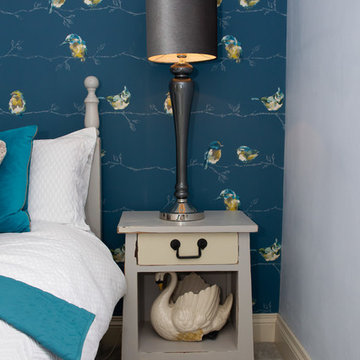
Foto på ett mellanstort lantligt gästrum, med blå väggar, heltäckningsmatta och grått golv
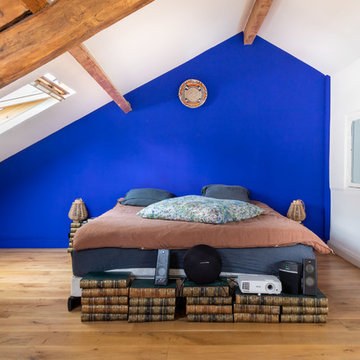
Sur la partie nuit, nous avons opté pour la teinte "Ultra Blue", un pigment unique mélangé à la main dans les ateliers de Little Greene, proposé exclusivement en édition limitée, ce qui rend cette pièce unique en son genre en lui apportant caractère et personnalité.
Crédit Photo : Julien Nguyen-Kim
41 301 foton på sovrum, med blå väggar och bruna väggar
4
