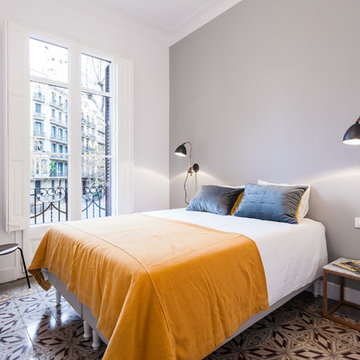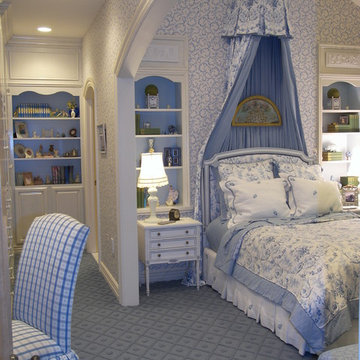3 718 foton på sovrum, med blått golv och flerfärgat golv
Sortera efter:
Budget
Sortera efter:Populärt i dag
141 - 160 av 3 718 foton
Artikel 1 av 3
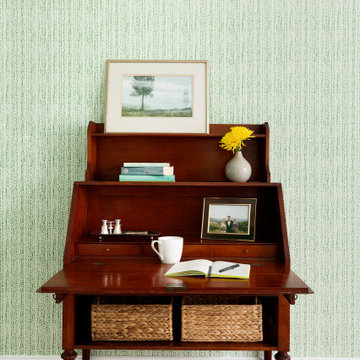
Inspiration för mellanstora klassiska huvudsovrum, med blå väggar, mörkt trägolv och blått golv
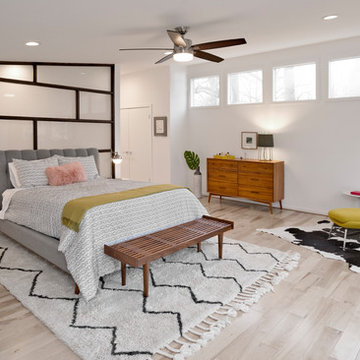
Ken Wyner
Inspiration för ett mellanstort funkis huvudsovrum, med vita väggar, målat trägolv och flerfärgat golv
Inspiration för ett mellanstort funkis huvudsovrum, med vita väggar, målat trägolv och flerfärgat golv
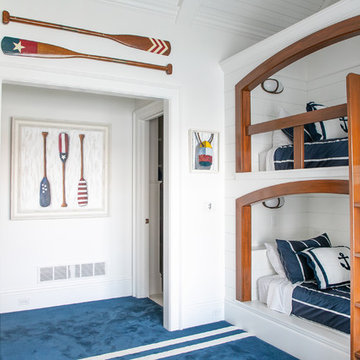
S.Photography/Shanna Wolf., LOWELL CUSTOM HOMES, Lake Geneva, WI.. Guest Quarters Bunk Room with Nautical theme.
Bild på ett mellanstort maritimt gästrum, med vita väggar, heltäckningsmatta och blått golv
Bild på ett mellanstort maritimt gästrum, med vita väggar, heltäckningsmatta och blått golv

I built this on my property for my aging father who has some health issues. Handicap accessibility was a factor in design. His dream has always been to try retire to a cabin in the woods. This is what he got.
It is a 1 bedroom, 1 bath with a great room. It is 600 sqft of AC space. The footprint is 40' x 26' overall.
The site was the former home of our pig pen. I only had to take 1 tree to make this work and I planted 3 in its place. The axis is set from root ball to root ball. The rear center is aligned with mean sunset and is visible across a wetland.
The goal was to make the home feel like it was floating in the palms. The geometry had to simple and I didn't want it feeling heavy on the land so I cantilevered the structure beyond exposed foundation walls. My barn is nearby and it features old 1950's "S" corrugated metal panel walls. I used the same panel profile for my siding. I ran it vertical to match the barn, but also to balance the length of the structure and stretch the high point into the canopy, visually. The wood is all Southern Yellow Pine. This material came from clearing at the Babcock Ranch Development site. I ran it through the structure, end to end and horizontally, to create a seamless feel and to stretch the space. It worked. It feels MUCH bigger than it is.
I milled the material to specific sizes in specific areas to create precise alignments. Floor starters align with base. Wall tops adjoin ceiling starters to create the illusion of a seamless board. All light fixtures, HVAC supports, cabinets, switches, outlets, are set specifically to wood joints. The front and rear porch wood has three different milling profiles so the hypotenuse on the ceilings, align with the walls, and yield an aligned deck board below. Yes, I over did it. It is spectacular in its detailing. That's the benefit of small spaces.
Concrete counters and IKEA cabinets round out the conversation.
For those who cannot live tiny, I offer the Tiny-ish House.
Photos by Ryan Gamma
Staging by iStage Homes
Design Assistance Jimmy Thornton
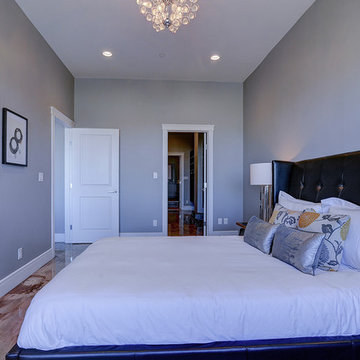
Idéer för mellanstora funkis huvudsovrum, med grå väggar, betonggolv och flerfärgat golv

Peter Christiansen Valli
Inredning av ett asiatiskt mellanstort huvudsovrum, med beige väggar, heltäckningsmatta, en dubbelsidig öppen spis, en spiselkrans i trä och flerfärgat golv
Inredning av ett asiatiskt mellanstort huvudsovrum, med beige väggar, heltäckningsmatta, en dubbelsidig öppen spis, en spiselkrans i trä och flerfärgat golv
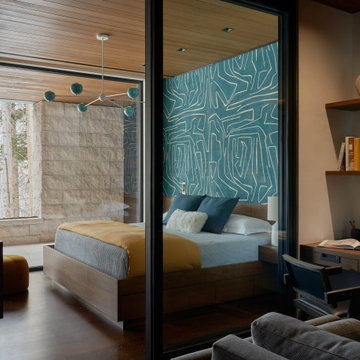
Modern inredning av ett stort gästrum, med flerfärgade väggar, heltäckningsmatta och flerfärgat golv
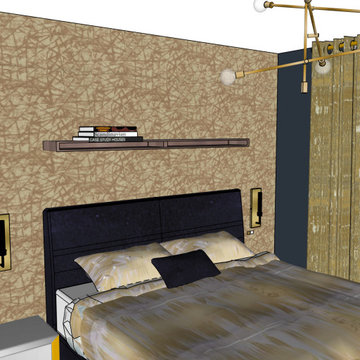
A Victorian bedroom added cornice/coving, restored floorboards a luxury contemporary feel with an industrial twist. Navy Gold Natural materials.
Foto på ett litet funkis huvudsovrum, med blå väggar och blått golv
Foto på ett litet funkis huvudsovrum, med blå väggar och blått golv
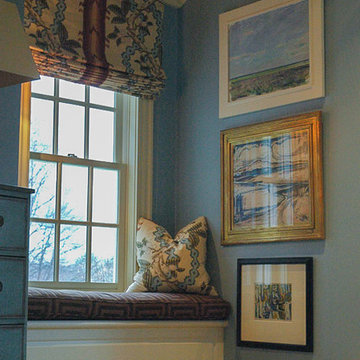
This Federal-style home and carriage house were co-designed and built by Sacred Oak Homes, transforming a simple 1970s house into an elegant estate. We separated and lifted the original structure from the foundation to create fourteen-foot ceilings on the first floor, added wings to all four sides and all new systems and finishes throughout. The carriage house, built from the ground up, features antique beams, cathedral ceilings, and a custom-built cupola.
Photo by Noni MacLeay
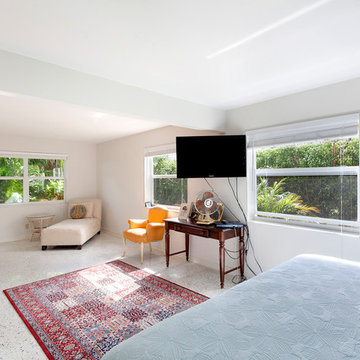
Lush tropical trees and garden plantings surround this traditional-style residence in a verdant oasis that invites casual indoor/outdoor living. The screened Florida room provides an open-air living/dining area that leads to the spacious and privately landscaped west lawns where there is room for a pool.
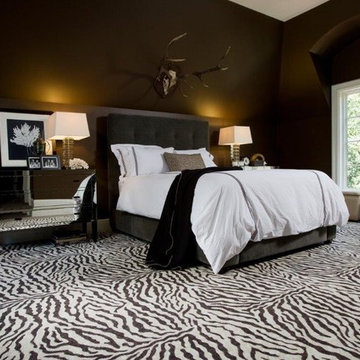
Exempel på ett stort klassiskt huvudsovrum, med svarta väggar, heltäckningsmatta och flerfärgat golv
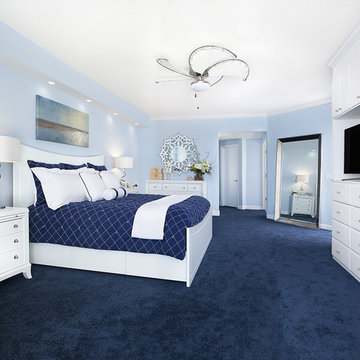
Kathryn Interiors, Interior Design/Janel Klinisan, Photography
Inspiration för ett stort maritimt huvudsovrum, med blå väggar, heltäckningsmatta och blått golv
Inspiration för ett stort maritimt huvudsovrum, med blå väggar, heltäckningsmatta och blått golv
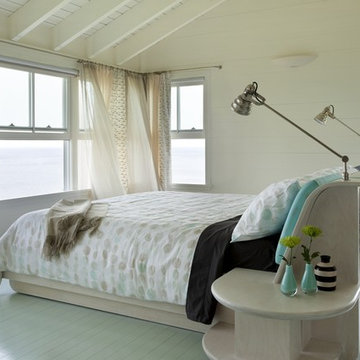
Architect: Charles Myer & Partners
Photo Credit: Eric Roth
Foto på ett funkis gästrum, med målat trägolv och blått golv
Foto på ett funkis gästrum, med målat trägolv och blått golv
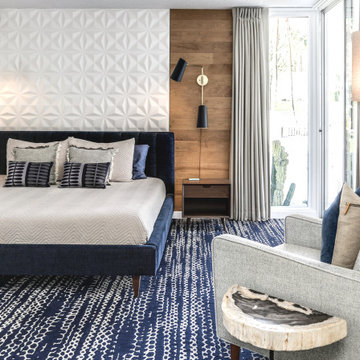
Textured wall title creates a focal point behind the headboard, which is flanked by wood paneling. Deep navy blue carpet helps to anchor the space, creating a relaxing bedroom retreat.
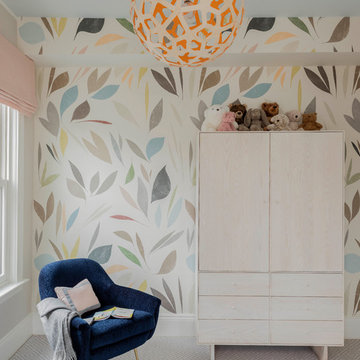
Photography by Michael J. Lee
Inspiration för mellanstora klassiska gästrum, med grå väggar, heltäckningsmatta och blått golv
Inspiration för mellanstora klassiska gästrum, med grå väggar, heltäckningsmatta och blått golv
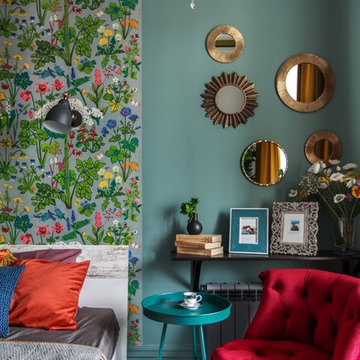
Inredning av ett eklektiskt mellanstort huvudsovrum, med flerfärgade väggar, blått golv och heltäckningsmatta
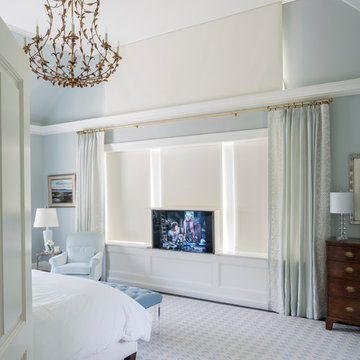
A vaulted ceiling in the spacious master bedroom allows sunlight to pour in through the elliptical arch of a pointed sunburst transom and the shallow triple bay of oversized windows below. Roll shades are built into the architecture and at the press of a button the room’s television ascends from the shelf of the window paneling within which it’s otherwise concealed.
James Merrell Photography
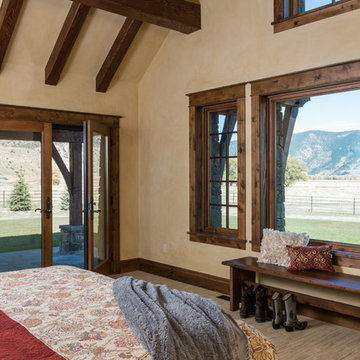
Foto på ett rustikt huvudsovrum, med beige väggar, heltäckningsmatta och flerfärgat golv
3 718 foton på sovrum, med blått golv och flerfärgat golv
8
