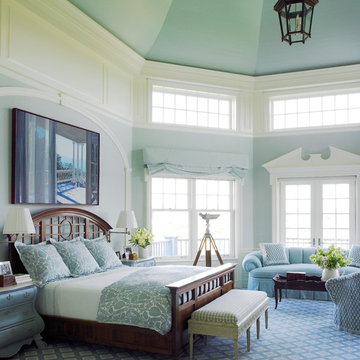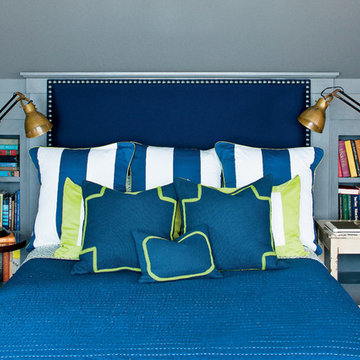1 046 foton på sovrum, med blått golv
Sortera efter:
Budget
Sortera efter:Populärt i dag
181 - 200 av 1 046 foton
Artikel 1 av 2
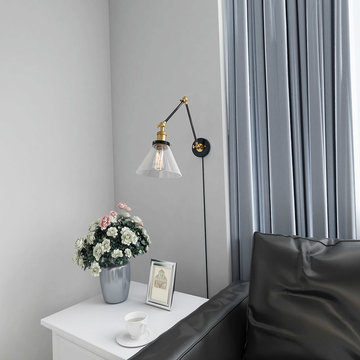
Who doesn't love a modern graceful light like this? Smooth forms, linear details and a pleasingly elegant frame enhance its simplified modern look. With the adjustable swing arm, it could have many different looking by adjusting up and down. This wall light fixture combines functional and decoration which perfect for your living room, bedroom bedside reading, kitchen, dining room, home office, craft room, etc.
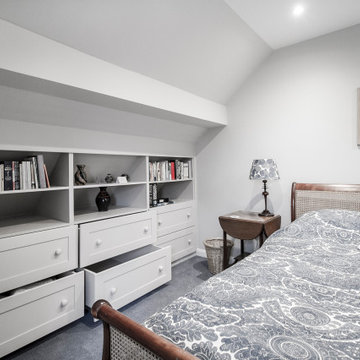
Klassisk inredning av ett mellanstort gästrum, med grå väggar, heltäckningsmatta och blått golv
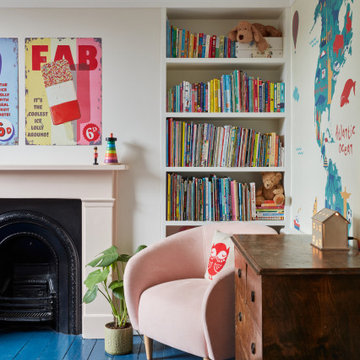
Bright and fun child's bedroom, with feature wallpaper, pink painted fireplace and built in shelving.
Idéer för ett mellanstort eklektiskt sovrum, med rosa väggar, målat trägolv, en standard öppen spis, en spiselkrans i metall och blått golv
Idéer för ett mellanstort eklektiskt sovrum, med rosa väggar, målat trägolv, en standard öppen spis, en spiselkrans i metall och blått golv
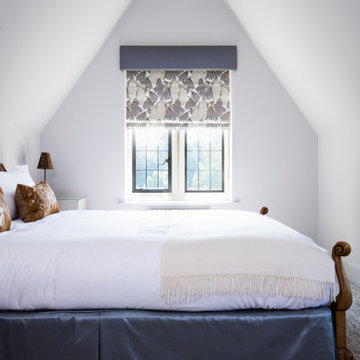
This beautiful @harlequinfw Foxley fabric featuring gold metallic embossed pine cones was used for our client's Roman blinds. Made by hand and then installed in the upper floor of their new build home in Runnymede. They really do look special against the leaded windows looking out into the garden.
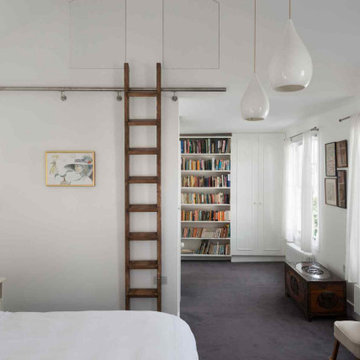
Inspiration för stora moderna gästrum, med vita väggar, heltäckningsmatta och blått golv
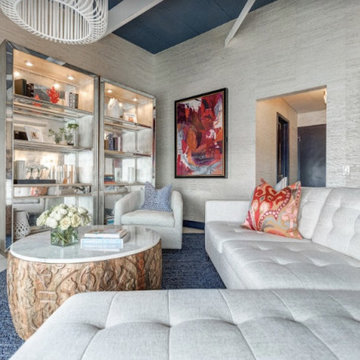
Green plants and succulents with fresh white furniture pieces create an on-trend look with a luxe feel. Henck Design sourced a large-scale handmade teak sculpture to incorporate the client’s love of Yoga and meditation.
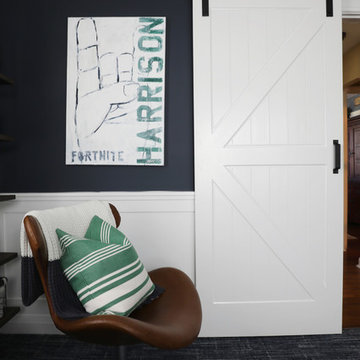
Modern farmhouse boys room for George to the Rescue TV show on NBC.
Inspiration för ett litet lantligt gästrum, med blå väggar, heltäckningsmatta och blått golv
Inspiration för ett litet lantligt gästrum, med blå väggar, heltäckningsmatta och blått golv
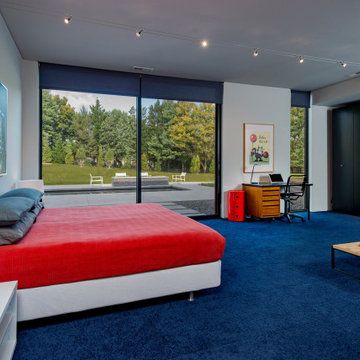
Walker Road Great Falls, Virginia modern family home kids room interior design. Photo by William MacCollum.
Inspiration för ett stort funkis gästrum, med vita väggar, heltäckningsmatta och blått golv
Inspiration för ett stort funkis gästrum, med vita väggar, heltäckningsmatta och blått golv
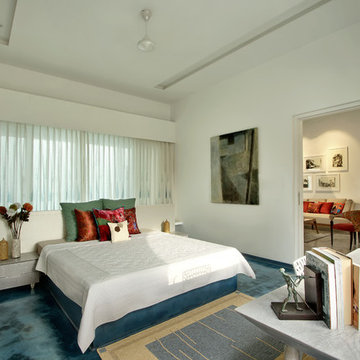
Photography: Tejas Shah
Exempel på ett modernt sovrum, med vita väggar och blått golv
Exempel på ett modernt sovrum, med vita väggar och blått golv
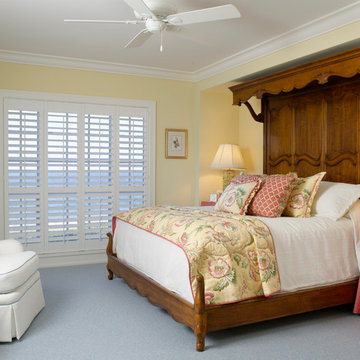
Inredning av ett klassiskt mellanstort huvudsovrum, med gula väggar, heltäckningsmatta och blått golv
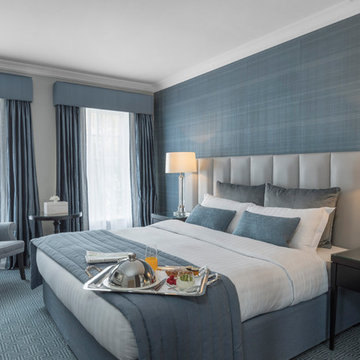
Inspiration för klassiska huvudsovrum, med blå väggar, heltäckningsmatta och blått golv
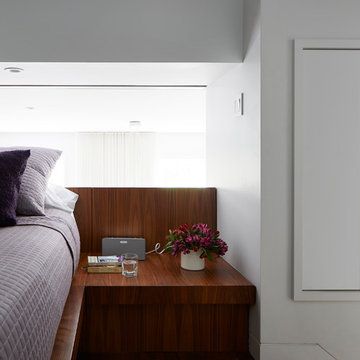
Sleeping Loft
Inspiration för ett litet funkis sovloft, med vita väggar, mellanmörkt trägolv och blått golv
Inspiration för ett litet funkis sovloft, med vita väggar, mellanmörkt trägolv och blått golv
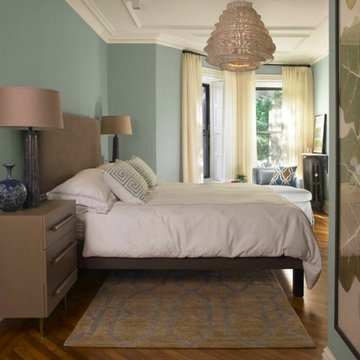
Idéer för stora retro huvudsovrum, med blå väggar, ljust trägolv och blått golv
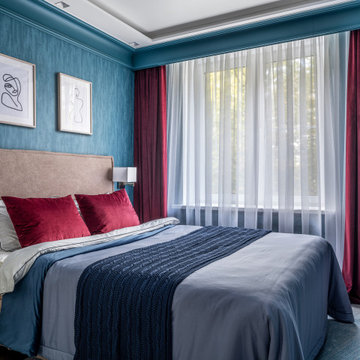
Modern inredning av ett litet huvudsovrum, med blå väggar, heltäckningsmatta och blått golv
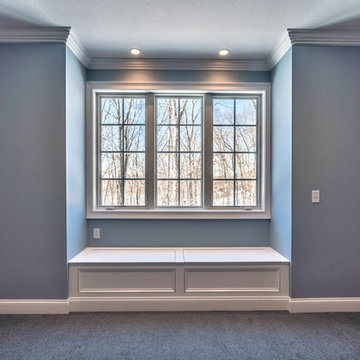
Master bedroom bench seat
Inspiration för ett mellanstort vintage huvudsovrum, med blå väggar, heltäckningsmatta och blått golv
Inspiration för ett mellanstort vintage huvudsovrum, med blå väggar, heltäckningsmatta och blått golv
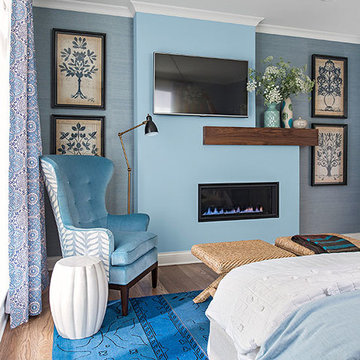
Better Homes and Gardens decided to build, furnish and tech out the ideal house: the Better Homes and Gardens 2015 Innovation Home. It's full of useful and accessible products and ideas, including the Heat & Glo MEZZO gas fireplace. // Photo by: Better Homes and Gardens
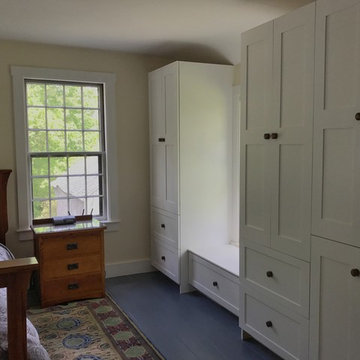
The new owners of this house in Harvard, Massachusetts loved its location and authentic Shaker characteristics, but weren’t fans of its curious layout. A dated first-floor full bathroom could only be accessed by going up a few steps to a landing, opening the bathroom door and then going down the same number of steps to enter the room. The dark kitchen faced the driveway to the north, rather than the bucolic backyard fields to the south. The dining space felt more like an enlarged hall and could only comfortably seat four. Upstairs, a den/office had a woefully low ceiling; the master bedroom had limited storage, and a sad full bathroom featured a cramped shower.
KHS proposed a number of changes to create an updated home where the owners could enjoy cooking, entertaining, and being connected to the outdoors from the first-floor living spaces, while also experiencing more inviting and more functional private spaces upstairs.
On the first floor, the primary change was to capture space that had been part of an upper-level screen porch and convert it to interior space. To make the interior expansion seamless, we raised the floor of the area that had been the upper-level porch, so it aligns with the main living level, and made sure there would be no soffits in the planes of the walls we removed. We also raised the floor of the remaining lower-level porch to reduce the number of steps required to circulate from it to the newly expanded interior. New patio door systems now fill the arched openings that used to be infilled with screen. The exterior interventions (which also included some new casement windows in the dining area) were designed to be subtle, while affording significant improvements on the interior. Additionally, the first-floor bathroom was reconfigured, shifting one of its walls to widen the dining space, and moving the entrance to the bathroom from the stair landing to the kitchen instead.
These changes (which involved significant structural interventions) resulted in a much more open space to accommodate a new kitchen with a view of the lush backyard and a new dining space defined by a new built-in banquette that comfortably seats six, and -- with the addition of a table extension -- up to eight people.
Upstairs in the den/office, replacing the low, board ceiling with a raised, plaster, tray ceiling that springs from above the original board-finish walls – newly painted a light color -- created a much more inviting, bright, and expansive space. Re-configuring the master bath to accommodate a larger shower and adding built-in storage cabinets in the master bedroom improved comfort and function. A new whole-house color palette rounds out the improvements.
Photos by Katie Hutchison
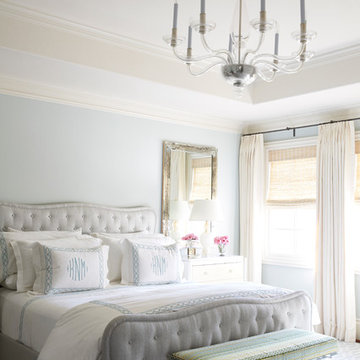
Foto på ett mellanstort vintage huvudsovrum, med blå väggar, heltäckningsmatta och blått golv
1 046 foton på sovrum, med blått golv
10
