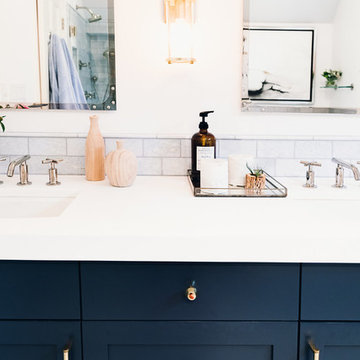279 foton på sovrum, med blått golv
Sortera efter:
Budget
Sortera efter:Populärt i dag
21 - 40 av 279 foton
Artikel 1 av 3
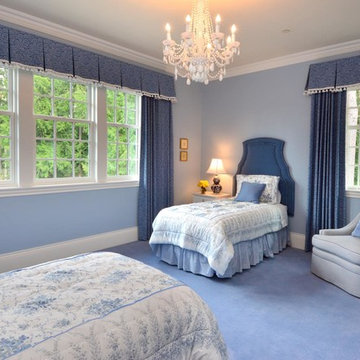
The bedrooms in this home definitely take on a more subtle style of Regency period design. We wanted the rooms to feel luxurious yet calming - but not overwhelming. We went with softer color schemes and usually one accent of pattern, either through the window treatments or bedding.
Project designed by Michelle Yorke Interior Design Firm in Bellevue. Serving Redmond, Sammamish, Issaquah, Mercer Island, Kirkland, Medina, Clyde Hill, and Seattle.
For more about Michelle Yorke, click here: https://michelleyorkedesign.com/
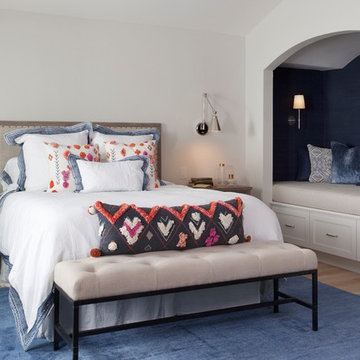
A serene lakeside master bedroom with a carved out reading nook. The reading nook has a custom cushion, plush pillows and a navy grasscloth. Wall sconces are adjustable. White oak floors with a beautiful wool and viscose rug. Blue and white accents with a touch of color in the pillows.
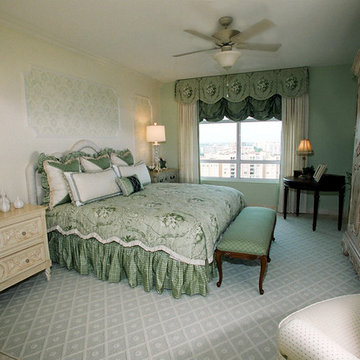
Idéer för stora vintage huvudsovrum, med gröna väggar, heltäckningsmatta och blått golv
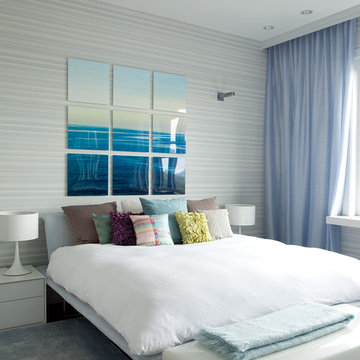
Inspiration för mellanstora moderna huvudsovrum, med blå väggar, heltäckningsmatta och blått golv
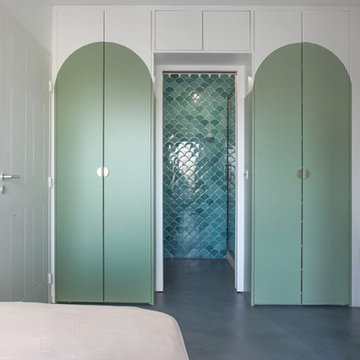
Foto på ett stort funkis huvudsovrum, med gröna väggar, betonggolv och blått golv
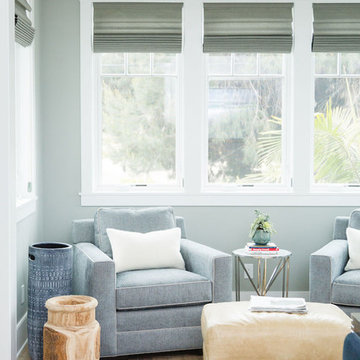
Beach style home, master bedroom with reading area
Foto på ett mellanstort maritimt huvudsovrum, med grå väggar, heltäckningsmatta och blått golv
Foto på ett mellanstort maritimt huvudsovrum, med grå väggar, heltäckningsmatta och blått golv
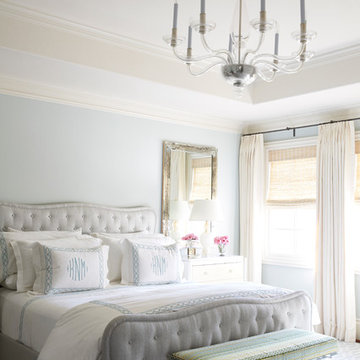
Foto på ett mellanstort vintage huvudsovrum, med blå väggar, heltäckningsmatta och blått golv
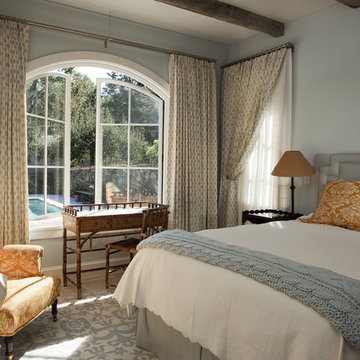
It’s an oft-heard design objective among folks building or renovating a home these days: “We want to bring the outdoors in!” Indeed, visually or spatially connecting the interior of a home with its surroundings is a great way to make spaces feel larger, improve daylight levels and, best of all, embrace Nature. Most of us enjoy being outside, and when we get a sense of that while inside it has a profoundly positive effect on the experience of being at home.
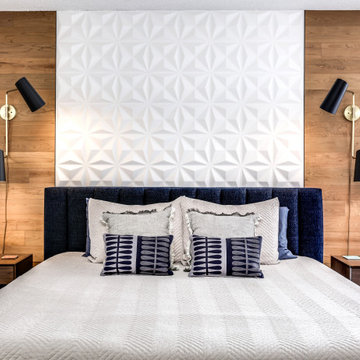
Textured wall title creates a focal point behind the headboard, which is flanked by wood paneling. Deep navy blue carpet helps to anchor the space, creating a relaxing bedroom retreat.
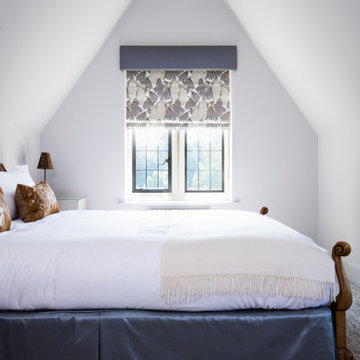
This beautiful @harlequinfw Foxley fabric featuring gold metallic embossed pine cones was used for our client's Roman blinds. Made by hand and then installed in the upper floor of their new build home in Runnymede. They really do look special against the leaded windows looking out into the garden.
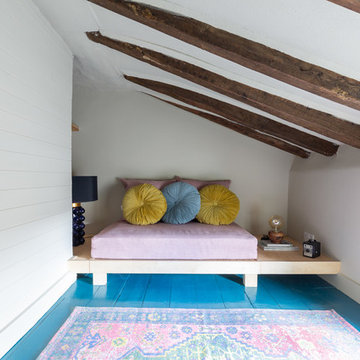
This low sloped ceiling room was updated to a usable spare bedroom that is also a snug/den. With a bespoke designed sofa bed which provides comfy seating for watching telly and easily pulls out for guests staying over. The bold painted floor added a sense of fun and bespoke cabinets gave ample storage solutions.
Photos by Simply C Photography
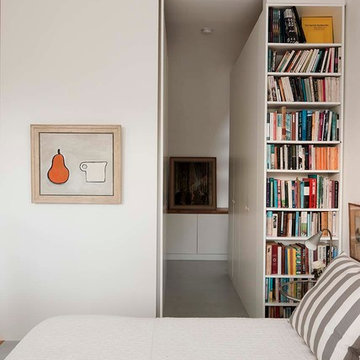
View from bedroom to dressing area which leads to the ensuite on the left and the study area on the right. A sliding mdf panel separates the dressing from the sleeping area. Bookshelves at the end of the wardrobes add colour and interest to the corner of the room.
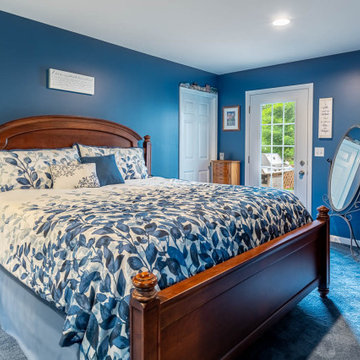
This home addition didn't go according to plan... and that's a good thing. Here's why.
Family is really important to the Nelson's. But the small kitchen and living room in their 30 plus-year-old house meant crowded holidays for all the children and grandchildren. It was easy to see that a major home remodel was needed. The problem was the Nelson's didn't know anyone who had a great experience with a builder.
The Nelson's connected with ALL Renovation & Design at a home show in York, PA, but it wasn't until after sitting down with several builders and going over preliminary designs that it became clear that Amos listened and cared enough to guide them through the project in a way that would achieve their goals perfectly. So work began on a new addition with a “great room” and a master bedroom with a master bathroom.
That's how it started. But the project didn't go according to plan. Why? Because Amos was constantly asking, “What would make you 100% satisfied.” And he meant it. For example, when Mrs. Nelson realized how much she liked the character of the existing brick chimney, she didn't want to see it get covered up. So plans changed mid-stride. But we also realized that the brick wouldn't fit with the plan for a stone fireplace in the new family room. So plans changed there as well, and brick was ordered to match the chimney.
It was truly a team effort that produced a beautiful addition that is exactly what the Nelson's wanted... or as Mrs. Nelson said, “...even better, more beautiful than we envisioned.”
For Christmas, the Nelson's were able to have the entire family over with plenty of room for everyone. Just what they wanted.
The outside of the addition features GAF architectural shingles in Pewter, Certainteed Mainstreet D4 Shiplap in light maple, and color-matching bricks. Inside the great room features the Armstrong Prime Harvest Oak engineered hardwood in a natural finish, Masonite 6-panel pocket doors, a custom sliding pine barn door, and Simonton 5500 series windows. The master bathroom cabinetry was made to match the bedroom furniture set, with a cultured marble countertop from Countertec, and tile flooring.
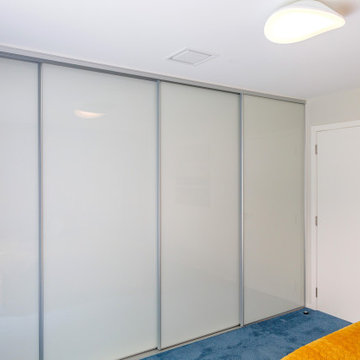
We all crave a space where we can switch off from the world at the end of the day. Bedrooms should therefore be a restful haven. Textures are the ideal way to give the bedroom a restful feel. Wallcovering can create a background to give your sleep space a peaceful feel. Knitted fabrics on the bed and textures in the curtains bring a small dose of pretty pattern into the space. To be really relaxed in your bedroom, you need soft surfaces to sit, walk and sleep on. Layering the space with sumptuous textures that are arranged neatly and a simple colour palette will keep the room feeling calm and harmonious.
The wallpaper print is called Heavenly Drapes and it does create a backdrop that is restful, yet inspirational. The curtain fabric adds texture, while the colour blends into the wall. The wardrobe sliding doors are back painted glass. The colour is the same as the walls, but the glass adds depth and a different level of gloss.
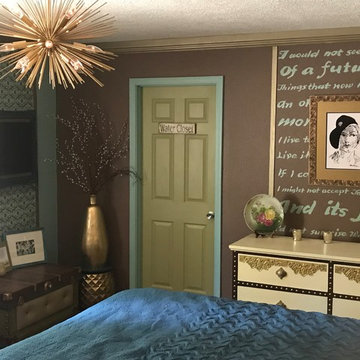
Idéer för ett stort klassiskt huvudsovrum, med blå väggar, ljust trägolv och blått golv
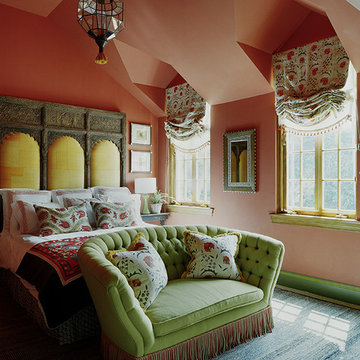
Inspiration för mellanstora eklektiska gästrum, med rosa väggar, heltäckningsmatta och blått golv
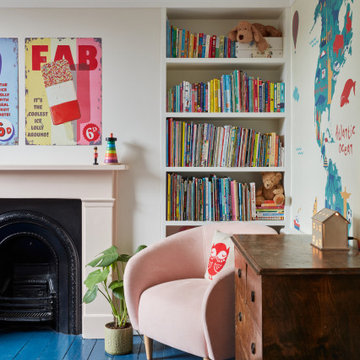
Bright and fun child's bedroom, with feature wallpaper, pink painted fireplace and built in shelving.
Idéer för ett mellanstort eklektiskt sovrum, med rosa väggar, målat trägolv, en standard öppen spis, en spiselkrans i metall och blått golv
Idéer för ett mellanstort eklektiskt sovrum, med rosa väggar, målat trägolv, en standard öppen spis, en spiselkrans i metall och blått golv
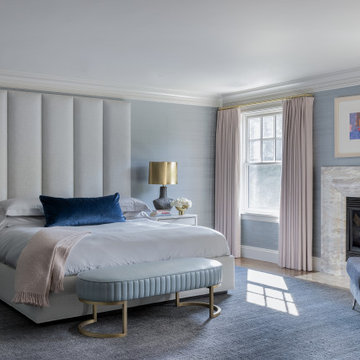
Photography by Michael J. Lee Photography
Inspiration för ett stort vintage huvudsovrum, med blå väggar, heltäckningsmatta, en standard öppen spis, en spiselkrans i sten och blått golv
Inspiration för ett stort vintage huvudsovrum, med blå väggar, heltäckningsmatta, en standard öppen spis, en spiselkrans i sten och blått golv
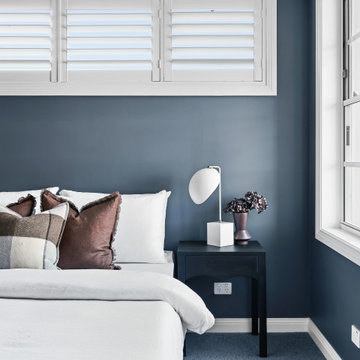
For a house on a small inner west block, this beautiful custom-designed home really packs in the features.
With a gorgeous French Provincial façade, you get your first surprise as you open the door and walk into a bespoke library, stretching over two levels. The deep blue of the custom joinery is beautifully counterbalanced by a flood of natural light and an elegant chandelier.
Look up! The coffered ceiling is truly magnificent. Your eyes are also drawn immediately to the second level, where another bookcase showcases this family’s love of literature.
The attention to detail is also evident in the dark hardwood floors and the crisp white wainscotting, lining the hallway to the rear family area.
Also downstairs, the owners have a versatile office / media room / bedroom and a full bathroom. Like many of our designs, the indoor / outdoor flow is evident from the family friendly lounge, dining and kitchen area. With an impressive marble kitchen and expansive island bench, modern appliances are hidden behind more beautiful custom cabinetry.
At the other end of this large living space, there’s a natural gas fire and stunning mantelpiece. Again, all joinery was custom designed and custom built to the owners’ exact requirements.
There’s plenty of storage with a butler’s pantry off the kitchen. A mudroom and laundry are conveniently tucked away between the kitchen and double garage.
Upstairs, there are four bedrooms and two bathrooms, including a luxurious master ensuite.
279 foton på sovrum, med blått golv
2
