419 foton på sovrum, med bruna väggar och en standard öppen spis
Sortera efter:
Budget
Sortera efter:Populärt i dag
41 - 60 av 419 foton
Artikel 1 av 3
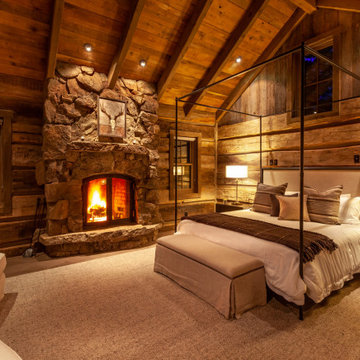
Bild på ett stort rustikt huvudsovrum, med bruna väggar, en standard öppen spis, en spiselkrans i sten, betonggolv och grått golv
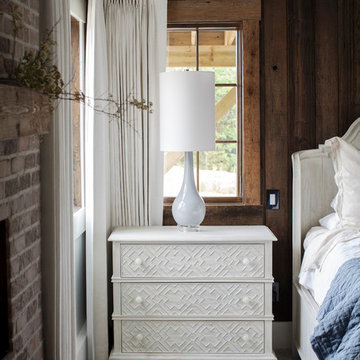
This 100-year-old farmhouse underwent a complete head-to-toe renovation. Partnering with Home Star BC we painstakingly modernized the crumbling farmhouse while maintaining its original west coast charm. The only new addition to the home was the kitchen eating area, with its swinging dutch door, patterned cement tile and antique brass lighting fixture. The wood-clad walls throughout the home were made using the walls of the dilapidated barn on the property. Incorporating a classic equestrian aesthetic within each room while still keeping the spaces bright and livable was one of the projects many challenges. The Master bath - formerly a storage room - is the most modern of the home's spaces. Herringbone white-washed floors are partnered with elements such as brick, marble, limestone and reclaimed timber to create a truly eclectic, sun-filled oasis. The gilded crystal sputnik inspired fixture above the bath as well as the sky blue cabinet keep the room fresh and full of personality. Overall, the project proves that bolder, more colorful strokes allow a home to possess what so many others lack: a personality!
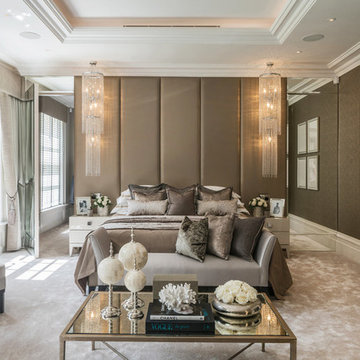
Bespoke upholstered wall panels are majestically framed by two bedside chandeliers lights in our master bedroom design, the luxury further enhanced by the indulgently tactile fabric cushions.
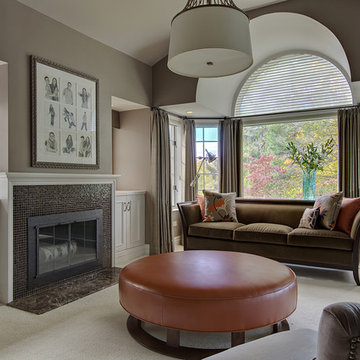
Glamorous, suburban comfort! This master bedroom was designed by Barbara Feinstein, owner of B Fein Interiors. Century headboard upholstered in Pindler & Pindler brown satin. Sanderson wallpaper. Kravet fabric bed bolster. Chelsea House lamps. Bedside tables and sofa from Hickory Chair. Oversized ottoman from Swaim.
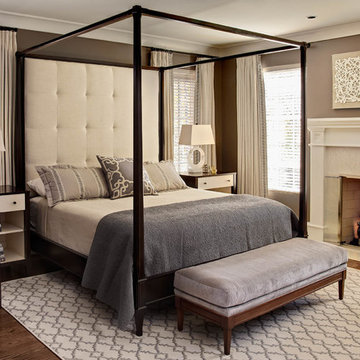
Photo by dustin peck photography inc; Interior Designer: Design Lines, Ltd (hpickett@designlinesltd.com), Architectural Design by Dean Marvin Malecha, FAIA, NC State University College of Design

Idéer för stora lantliga huvudsovrum, med bruna väggar, ljust trägolv, en standard öppen spis och en spiselkrans i trä
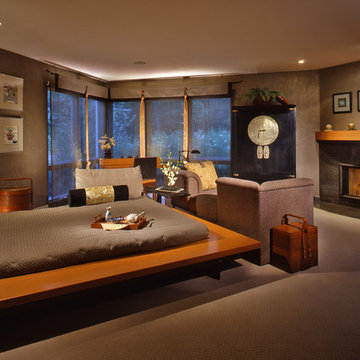
Inspiration för ett stort orientaliskt huvudsovrum, med bruna väggar, heltäckningsmatta, en standard öppen spis och en spiselkrans i sten
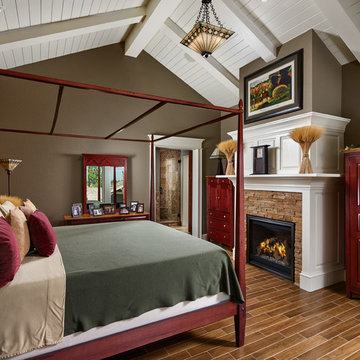
The master bedroom has hardwood floor, a gas fireplace, and stone details.
Photos by Eric Lucero
Foto på ett amerikanskt huvudsovrum, med bruna väggar, en standard öppen spis, en spiselkrans i sten och brunt golv
Foto på ett amerikanskt huvudsovrum, med bruna väggar, en standard öppen spis, en spiselkrans i sten och brunt golv
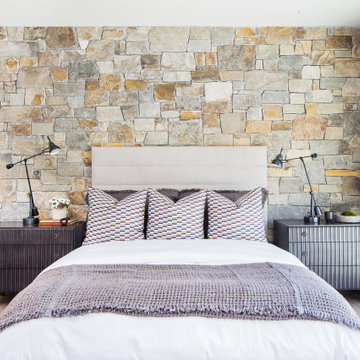
Mountain Modern Master Bedroom.
Rustik inredning av ett stort huvudsovrum, med en standard öppen spis, en spiselkrans i sten, bruna väggar, ljust trägolv och beiget golv
Rustik inredning av ett stort huvudsovrum, med en standard öppen spis, en spiselkrans i sten, bruna väggar, ljust trägolv och beiget golv
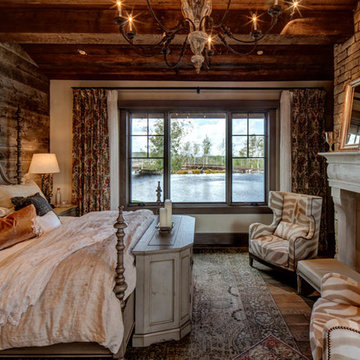
Idéer för ett stort rustikt huvudsovrum, med bruna väggar, mellanmörkt trägolv och en standard öppen spis
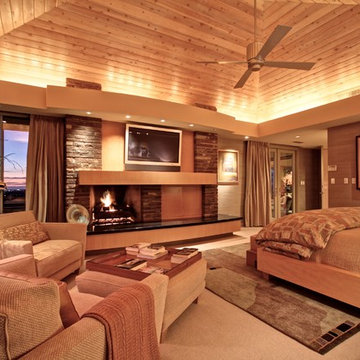
Eagle Luxury Properties
Inspiration för stora moderna huvudsovrum, med bruna väggar, heltäckningsmatta, en standard öppen spis och en spiselkrans i tegelsten
Inspiration för stora moderna huvudsovrum, med bruna väggar, heltäckningsmatta, en standard öppen spis och en spiselkrans i tegelsten
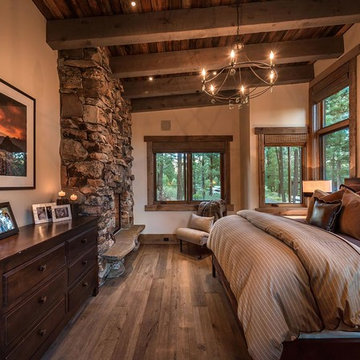
Inspiration för rustika sovrum, med bruna väggar, mörkt trägolv, en standard öppen spis och en spiselkrans i sten
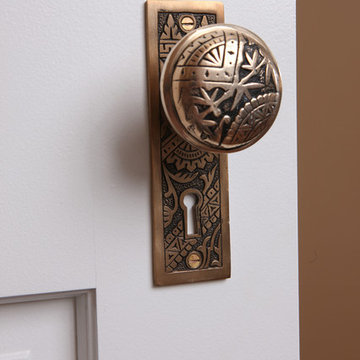
The door knob to the master suite addition created by Normandy Design Manager Troy Pavelka was perfect for the Victorian style house, a style that's all about the details.
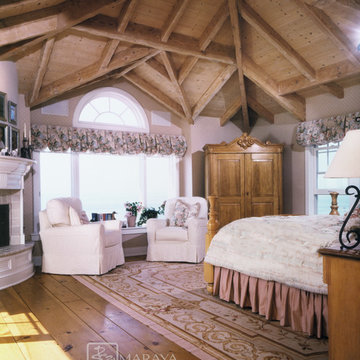
Luxurious modern take on a traditional white Italian villa. An entry with a silver domed ceiling, painted moldings in patterns on the walls and mosaic marble flooring create a luxe foyer. Into the formal living room, cool polished Crema Marfil marble tiles contrast with honed carved limestone fireplaces throughout the home, including the outdoor loggia. Ceilings are coffered with white painted
crown moldings and beams, or planked, and the dining room has a mirrored ceiling. Bathrooms are white marble tiles and counters, with dark rich wood stains or white painted. The hallway leading into the master bedroom is designed with barrel vaulted ceilings and arched paneled wood stained doors. The master bath and vestibule floor is covered with a carpet of patterned mosaic marbles, and the interior doors to the large walk in master closets are made with leaded glass to let in the light. The master bedroom has dark walnut planked flooring, and a white painted fireplace surround with a white marble hearth.
The kitchen features white marbles and white ceramic tile backsplash, white painted cabinetry and a dark stained island with carved molding legs. Next to the kitchen, the bar in the family room has terra cotta colored marble on the backsplash and counter over dark walnut cabinets. Wrought iron staircase leading to the more modern media/family room upstairs.
Project Location: North Ranch, Westlake, California. Remodel designed by Maraya Interior Design. From their beautiful resort town of Ojai, they serve clients in Montecito, Hope Ranch, Malibu, Westlake and Calabasas, across the tri-county areas of Santa Barbara, Ventura and Los Angeles, south to Hidden Hills- north through Solvang and more.
Whitewashed beams and planked ceiling, with pine wide plank floors in this farmhouse cape cod cottage on the beach,
Kurt Magness, architect
Stan Tenpenny, contractor
photo by peter malinowski
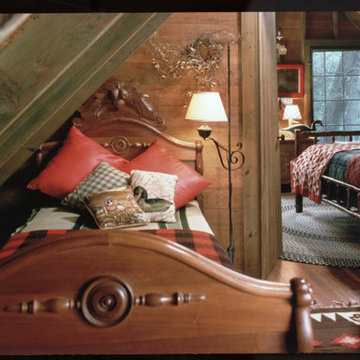
Foto på ett litet rustikt gästrum, med bruna väggar, mörkt trägolv, en standard öppen spis och en spiselkrans i sten
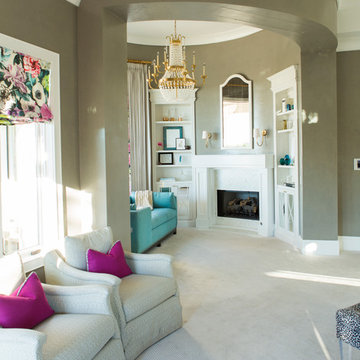
Bild på ett stort vintage huvudsovrum, med bruna väggar, heltäckningsmatta, en standard öppen spis och beiget golv
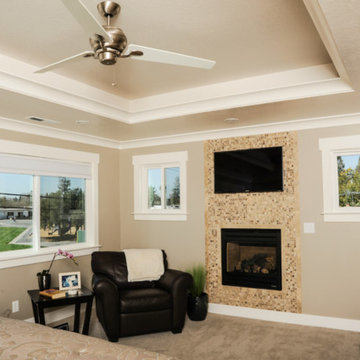
Master bedroom with gas fireplace, with TV niche
Amerikansk inredning av ett mellanstort huvudsovrum, med bruna väggar, heltäckningsmatta, en standard öppen spis och en spiselkrans i trä
Amerikansk inredning av ett mellanstort huvudsovrum, med bruna väggar, heltäckningsmatta, en standard öppen spis och en spiselkrans i trä
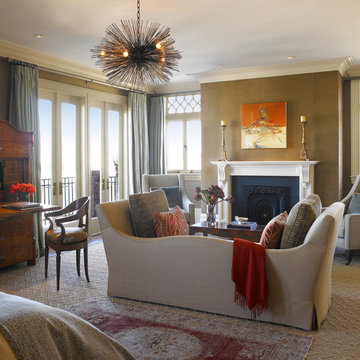
Photography: John Sutton
Exempel på ett klassiskt sovrum, med bruna väggar och en standard öppen spis
Exempel på ett klassiskt sovrum, med bruna väggar och en standard öppen spis
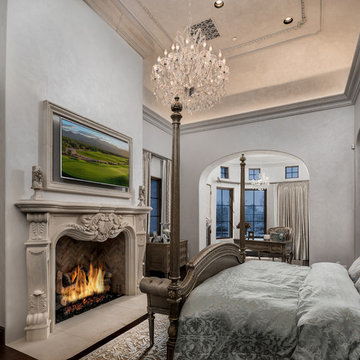
We can't get enough of these arched entryways, the natural stone floor, the master bedroom sitting area, the sparkling chandelier, the custom drapes, and the custom mantel and fireplace surround.
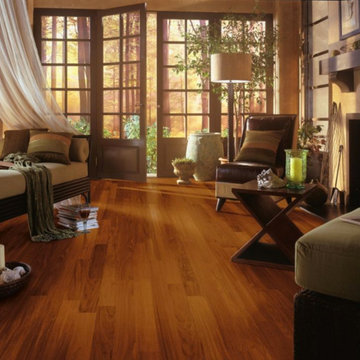
Foto på ett stort vintage gästrum, med bruna väggar, mellanmörkt trägolv, en standard öppen spis och brunt golv
419 foton på sovrum, med bruna väggar och en standard öppen spis
3