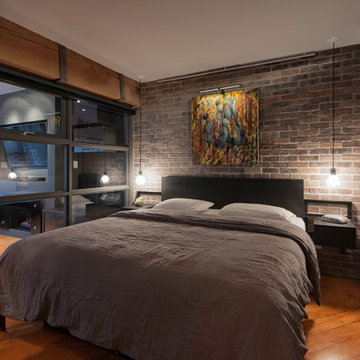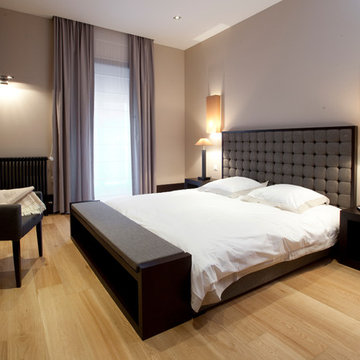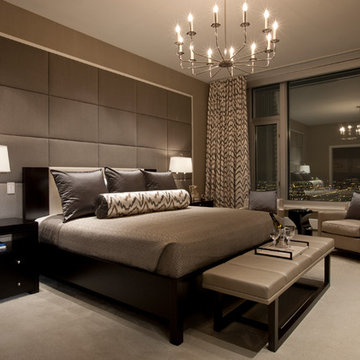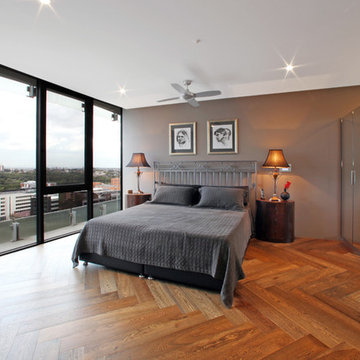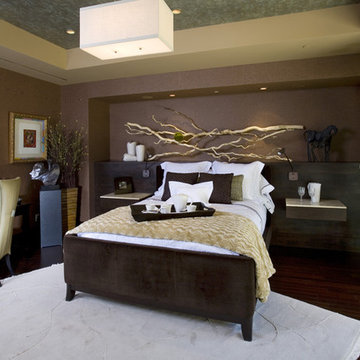19 306 foton på sovrum, med bruna väggar och flerfärgade väggar
Sortera efter:
Budget
Sortera efter:Populärt i dag
121 - 140 av 19 306 foton
Artikel 1 av 3
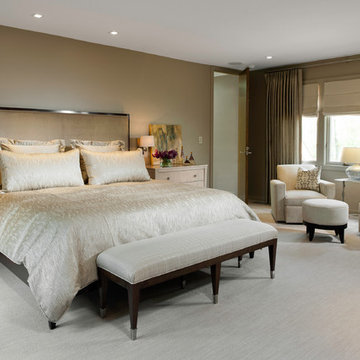
This blank slate, classic white bedroom is a peaceful and cozy oasis.
Idéer för att renovera ett stort funkis huvudsovrum, med heltäckningsmatta, bruna väggar och beiget golv
Idéer för att renovera ett stort funkis huvudsovrum, med heltäckningsmatta, bruna väggar och beiget golv
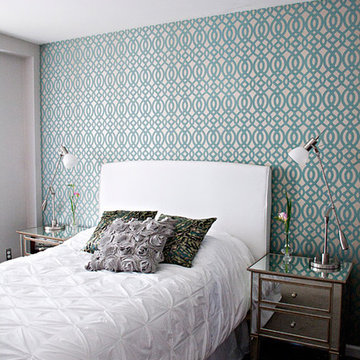
Bedroom
Idéer för att renovera ett mellanstort funkis gästrum, med flerfärgade väggar, heltäckningsmatta och grått golv
Idéer för att renovera ett mellanstort funkis gästrum, med flerfärgade väggar, heltäckningsmatta och grått golv
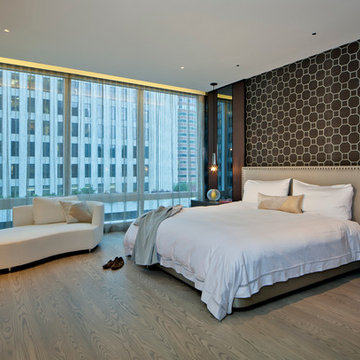
Designer: Cindy Bayon of Muratore
Contractor: Muratore Corp
Photographer: Scott Hargis
Idéer för att renovera ett funkis sovrum, med flerfärgade väggar och mörkt trägolv
Idéer för att renovera ett funkis sovrum, med flerfärgade väggar och mörkt trägolv
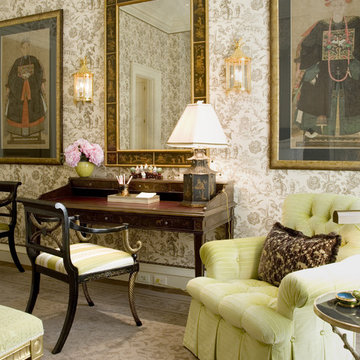
Interior Design by Tucker & Marks: http://www.tuckerandmarks.com/
Photograph by Matthew Millman
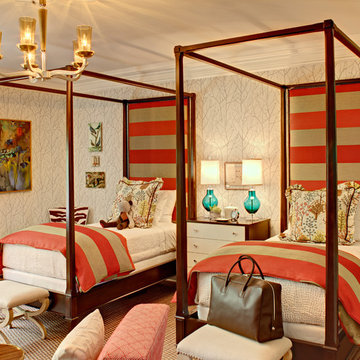
New Jersey Designer Show House guest bedroom. Hickory Chair twin beds with a horizontal stripe headboard and custom bedding. The house was a disaster; the ceilings were falling in, along with everything else. We refaced the fireplace and kept the original insert, using a hand-glazed teal tile to make the fireplace a focal point of the room. The mantle was in pieces on the floor when we first saw the room, but we put it back together, preserving the intricate detail of the house. The Beeline Home red Ohm mirror hangs above the fireplace to add a great pop of color. The space was large, so we wanted to use twin beds to allow for multiple guests. A comfortable sitting area in front of the fireplace allows for guests to feel like they have a private space of their own to relax. The walls are covered in a Larsen wallpaper. The window treatments add a feeling of whimsy to this dark castle. The windows are stained glass and original to the room. We had a wonderful time participating in the Mansion in May 2012 Show House.
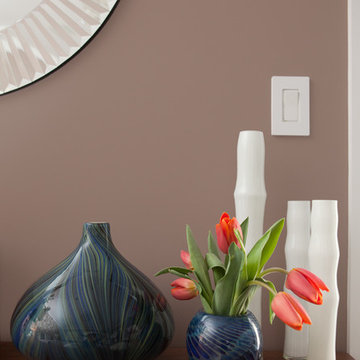
Marija Vidal Photographer
Bild på ett litet funkis huvudsovrum, med bruna väggar
Bild på ett litet funkis huvudsovrum, med bruna väggar
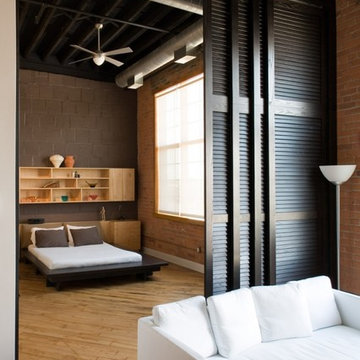
Kevin Bauman - architectural and interior photography;
Architect - McIntosh Poris Associates
Idéer för rustika sovrum, med bruna väggar och ljust trägolv
Idéer för rustika sovrum, med bruna väggar och ljust trägolv
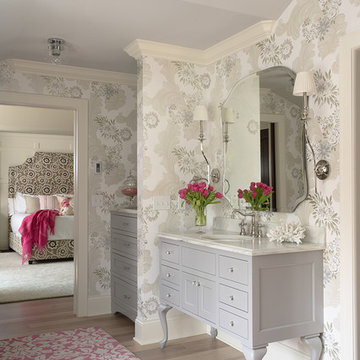
Martha O'Hara Interiors, Interior Design | Susan Gilmore, Photography
Klassisk inredning av ett sovrum, med flerfärgade väggar och ljust trägolv
Klassisk inredning av ett sovrum, med flerfärgade väggar och ljust trägolv
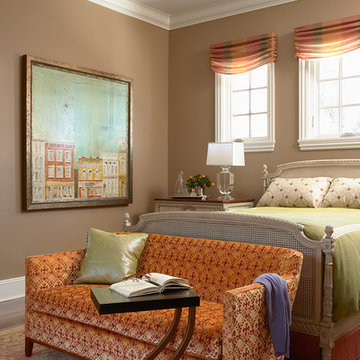
Embroidered silk, velvet, and linen combine to create a rich design tapestry in this master suite designed by our Minneapolis studio. We made this master bedroom all about rest and rejuvenation with a warm color scheme, an eclectic mix of furniture, and decorative fabrics.
---
Project designed by Minneapolis interior design studio LiLu Interiors. They serve the Minneapolis-St. Paul area including Wayzata, Edina, and Rochester, and they travel to the far-flung destinations that their upscale clientele own second homes in.
---
For more about LiLu Interiors, click here: https://www.liluinteriors.com/
----
To learn more about this project, click here:
https://www.liluinteriors.com/blog/portfolio-items/rejuvenating-renovation/
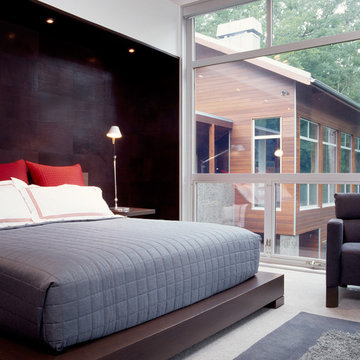
The steep site on which this residence is located dictated the use of a retaining wall to create a level grade. This retaining wall, or “the line”, became the driving element behind the parti of the home and serves to organize the program for the clients. The rituals of daily life fall into place along the line which is expressed as sandblasted exposed concrete and modular block. Three aspects of a house were seperated in this project: Thinking, Living, & Doing. ‘Thinking’ is done in the library, the main house is for ‘living’, and ‘doing’ is in the shop. While each space is separated by walls and windows they are nonetheless connected by “the line”.
Sustainability is married in equal parts to the concept of The Line House. The residence is located along an east/west axis to maximize the benefits of daylighting and solar heat gain. Operable windows maximize natural cross ventilation and reduce the need for air conditioning. Photo Credit: Michael Robinson
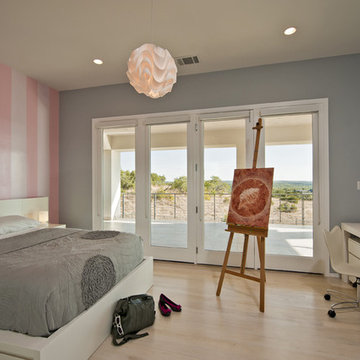
This soft contemporary home was uniquely designed to evoke a coastal design feeling while maintaining a Hill Country style native to its environment. The final design resulted in a beautifully minimalistic, transparent, and inviting home. The light exterior stucco paired with geometric forms and contemporary details such as galvanized brackets, frameless glass and linear railings achieves the precise coastal contemporary look the clients desired. The open floor plan visually connects multiple rooms to each other, creating a seamless flow from the formal living, kitchen and family rooms and ties the upper floor to the lower. This transparent theme even begins at the front door and extends all the way through to the exterior porches and views beyond via large frameless glazing. The overall design is kept basic in form, allowing the architecture to shine through in the detailing.
Built by Olympia Homes
Interior Design by Joy Kling
Photography by Merrick Ales
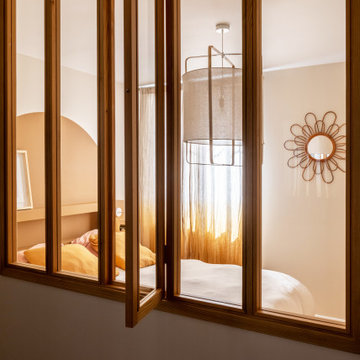
Une ambiance tout en douceur et rondeur avec la tête de lit arrondie couleur caramel et les portes en cannage sur mesure du dressing.
Minimalistisk inredning av ett litet huvudsovrum, med bruna väggar, ljust trägolv och brunt golv
Minimalistisk inredning av ett litet huvudsovrum, med bruna väggar, ljust trägolv och brunt golv
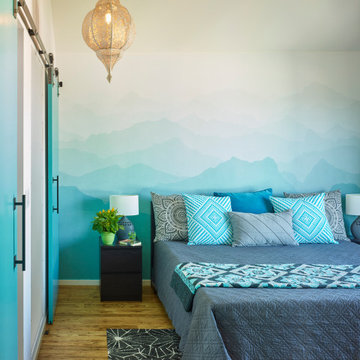
Photograph © Ken Gutmaker
• Interior Designer: Jennifer Ott Design
• Architect: Studio Sarah Willmer Architecture
• Builder: Blair Burke General Contractors, Inc.
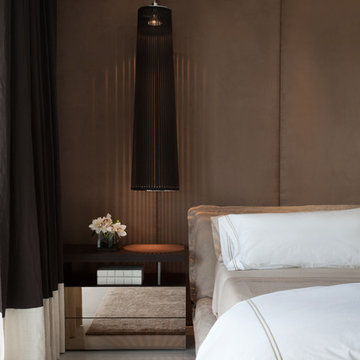
Emilio Collavino
Exempel på ett mycket stort modernt gästrum, med bruna väggar, klinkergolv i keramik och vitt golv
Exempel på ett mycket stort modernt gästrum, med bruna väggar, klinkergolv i keramik och vitt golv
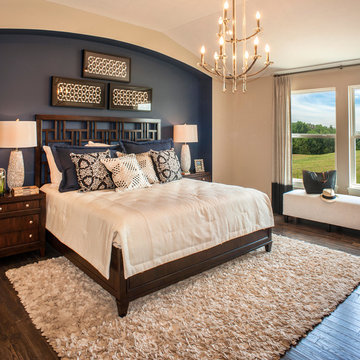
Drees Homes featuring Nisse chandelier by Progress Lighting
Bild på ett vintage huvudsovrum, med flerfärgade väggar, mörkt trägolv och brunt golv
Bild på ett vintage huvudsovrum, med flerfärgade väggar, mörkt trägolv och brunt golv
19 306 foton på sovrum, med bruna väggar och flerfärgade väggar
7
