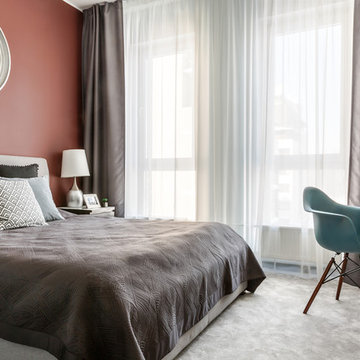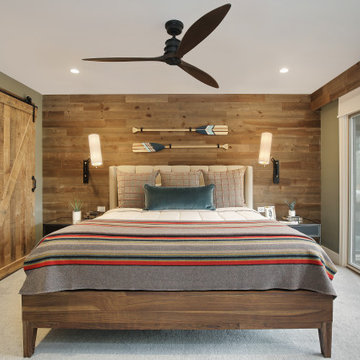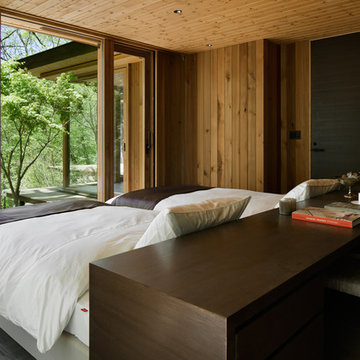519 foton på sovrum, med bruna väggar och grått golv
Sortera efter:
Budget
Sortera efter:Populärt i dag
81 - 100 av 519 foton
Artikel 1 av 3
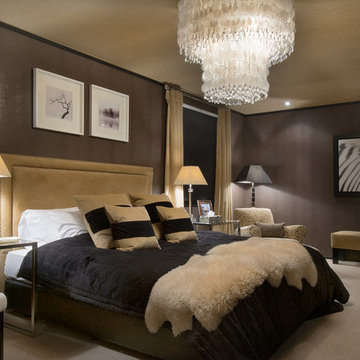
Exempel på ett mycket stort klassiskt huvudsovrum, med bruna väggar, heltäckningsmatta och grått golv
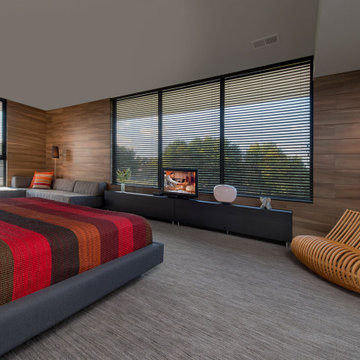
Walker Road Great Falls, Virginia luxury home modern primary bedroom with minimalist design. Photo by William MacCollum.
Idéer för ett stort modernt huvudsovrum, med bruna väggar, heltäckningsmatta och grått golv
Idéer för ett stort modernt huvudsovrum, med bruna väggar, heltäckningsmatta och grått golv
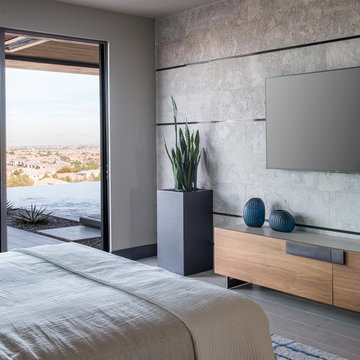
Design by Blue Heron in Partnership with Cantoni. Photos By: Stephen Morgan
For many, Las Vegas is a destination that transports you away from reality. The same can be said of the thirty-nine modern homes built in The Bluffs Community by luxury design/build firm, Blue Heron. Perched on a hillside in Southern Highlands, The Bluffs is a private gated community overlooking the Las Vegas Valley with unparalleled views of the mountains and the Las Vegas Strip. Indoor-outdoor living concepts, sustainable designs and distinctive floorplans create a modern lifestyle that makes coming home feel like a getaway.
To give potential residents a sense for what their custom home could look like at The Bluffs, Blue Heron partnered with Cantoni to furnish a model home and create interiors that would complement the Vegas Modern™ architectural style. “We were really trying to introduce something that hadn’t been seen before in our area. Our homes are so innovative, so personal and unique that it takes truly spectacular furnishings to complete their stories as well as speak to the emotions of everyone who visits our homes,” shares Kathy May, director of interior design at Blue Heron. “Cantoni has been the perfect partner in this endeavor in that, like Blue Heron, Cantoni is innovative and pushes boundaries.”
Utilizing Cantoni’s extensive portfolio, the Blue Heron Interior Design team was able to customize nearly every piece in the home to create a thoughtful and curated look for each space. “Having access to so many high-quality and diverse furnishing lines enables us to think outside the box and create unique turnkey designs for our clients with confidence,” says Kathy May, adding that the quality and one-of-a-kind feel of the pieces are unmatched.
rom the perfectly situated sectional in the downstairs family room to the unique blue velvet dining chairs, the home breathes modern elegance. “I particularly love the master bed,” says Kathy. “We had created a concept design of what we wanted it to be and worked with one of Cantoni’s longtime partners, to bring it to life. It turned out amazing and really speaks to the character of the room.”
The combination of Cantoni’s soft contemporary touch and Blue Heron’s distinctive designs are what made this project a unified experience. “The partnership really showcases Cantoni’s capabilities to manage projects like this from presentation to execution,” shares Luca Mazzolani, vice president of sales at Cantoni. “We work directly with the client to produce custom pieces like you see in this home and ensure a seamless and successful result.”
And what a stunning result it is. There was no Las Vegas luck involved in this project, just a sureness of style and service that brought together Blue Heron and Cantoni to create one well-designed home.
To learn more about Blue Heron Design Build, visit www.blueheron.com.
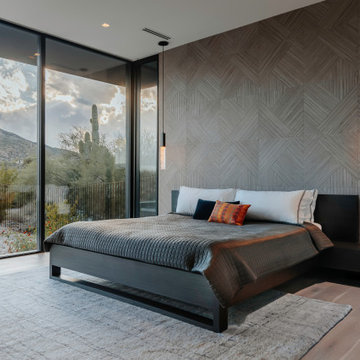
Chaten Master Bedroom
Inspiration för ett stort funkis huvudsovrum, med bruna väggar, ljust trägolv och grått golv
Inspiration för ett stort funkis huvudsovrum, med bruna väggar, ljust trägolv och grått golv
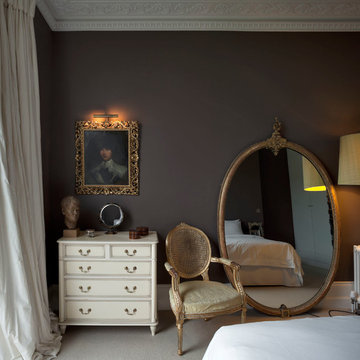
The dark brown colour scheme works well with our clients' eclectic collection of furniture and artefacts.
Photography: Bruce Hemming
Exempel på ett mellanstort eklektiskt huvudsovrum, med bruna väggar, heltäckningsmatta och grått golv
Exempel på ett mellanstort eklektiskt huvudsovrum, med bruna väggar, heltäckningsmatta och grått golv
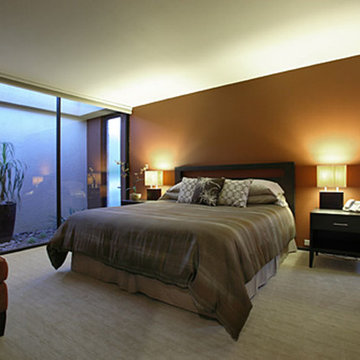
Stan Sachley design circa "1980" The architect clearly understood the proper use of space and light, while still respecting earlier mid-century desert architecture. The floors were kept clean and polished, as not to compete with the existing split travertine which ran through glass walls. This effect, blurred the indoor/outdoor living spaces. Finishes selected, were chosen to highlight a more refined and modern environment.
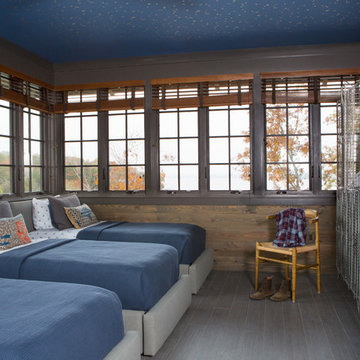
This boy's bunk room was designed to mimic an old sleeping porch. The floor is actually a tile plank that has a crackle glaze so it feels like an old painted porch floor. Three windows wrap on three sides of the room. A panoramic view out to the lake can be enjoyed. The remaining wall actually incorporates the cedar shingle siding from the exterior to make it feel very authentic as though it is an enclosed sleeping porch. The ceiling was incorporated with a wall covering that has stars so it creates somewhat of a feel of a nighttime sky.
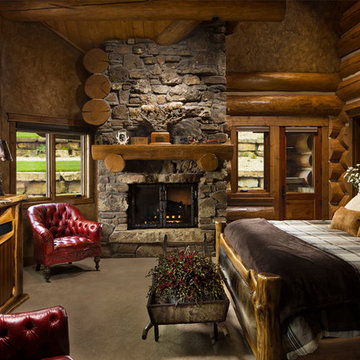
Bild på ett rustikt sovrum, med bruna väggar, heltäckningsmatta, en standard öppen spis, en spiselkrans i sten och grått golv
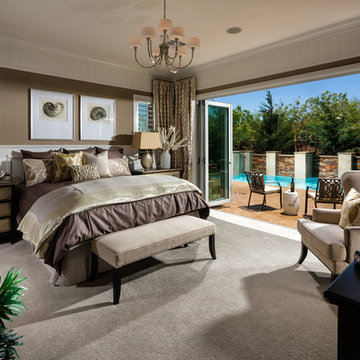
Idéer för att renovera ett mellanstort vintage huvudsovrum, med bruna väggar, heltäckningsmatta och grått golv
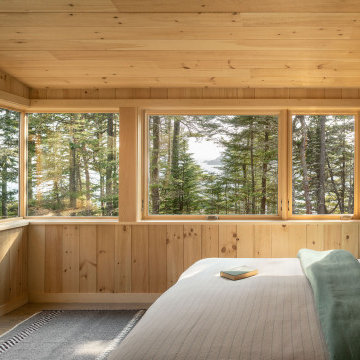
Master Bedroom
Inspiration för ett mellanstort rustikt huvudsovrum, med bruna väggar, mellanmörkt trägolv och grått golv
Inspiration för ett mellanstort rustikt huvudsovrum, med bruna väggar, mellanmörkt trägolv och grått golv
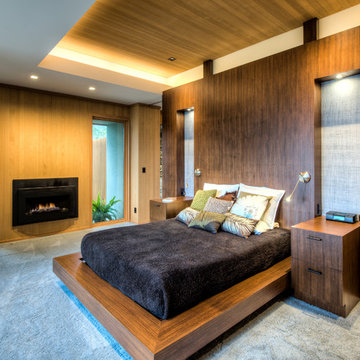
New master bedroom: a rich custom crafted FSC certified walnut platform bed and paneling. Design details such as the cove ceiling allow for multiple high efficacy lighting options.
Treve Johnson Photographer
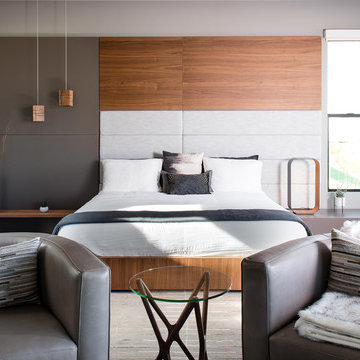
Design by Blue Heron in Partnership with Cantoni. Photos By: Stephen Morgan
For many, Las Vegas is a destination that transports you away from reality. The same can be said of the thirty-nine modern homes built in The Bluffs Community by luxury design/build firm, Blue Heron. Perched on a hillside in Southern Highlands, The Bluffs is a private gated community overlooking the Las Vegas Valley with unparalleled views of the mountains and the Las Vegas Strip. Indoor-outdoor living concepts, sustainable designs and distinctive floorplans create a modern lifestyle that makes coming home feel like a getaway.
To give potential residents a sense for what their custom home could look like at The Bluffs, Blue Heron partnered with Cantoni to furnish a model home and create interiors that would complement the Vegas Modern™ architectural style. “We were really trying to introduce something that hadn’t been seen before in our area. Our homes are so innovative, so personal and unique that it takes truly spectacular furnishings to complete their stories as well as speak to the emotions of everyone who visits our homes,” shares Kathy May, director of interior design at Blue Heron. “Cantoni has been the perfect partner in this endeavor in that, like Blue Heron, Cantoni is innovative and pushes boundaries.”
Utilizing Cantoni’s extensive portfolio, the Blue Heron Interior Design team was able to customize nearly every piece in the home to create a thoughtful and curated look for each space. “Having access to so many high-quality and diverse furnishing lines enables us to think outside the box and create unique turnkey designs for our clients with confidence,” says Kathy May, adding that the quality and one-of-a-kind feel of the pieces are unmatched.
rom the perfectly situated sectional in the downstairs family room to the unique blue velvet dining chairs, the home breathes modern elegance. “I particularly love the master bed,” says Kathy. “We had created a concept design of what we wanted it to be and worked with one of Cantoni’s longtime partners, to bring it to life. It turned out amazing and really speaks to the character of the room.”
The combination of Cantoni’s soft contemporary touch and Blue Heron’s distinctive designs are what made this project a unified experience. “The partnership really showcases Cantoni’s capabilities to manage projects like this from presentation to execution,” shares Luca Mazzolani, vice president of sales at Cantoni. “We work directly with the client to produce custom pieces like you see in this home and ensure a seamless and successful result.”
And what a stunning result it is. There was no Las Vegas luck involved in this project, just a sureness of style and service that brought together Blue Heron and Cantoni to create one well-designed home.
To learn more about Blue Heron Design Build, visit www.blueheron.com.
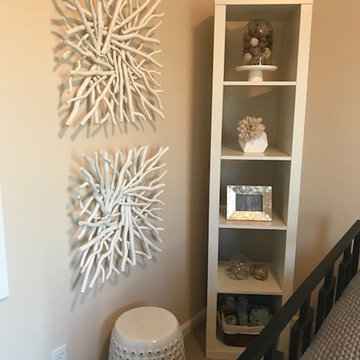
Inredning av ett modernt mellanstort gästrum, med bruna väggar, heltäckningsmatta och grått golv
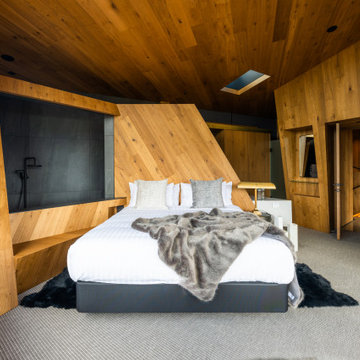
Inredning av ett modernt mycket stort huvudsovrum, med bruna väggar, heltäckningsmatta och grått golv
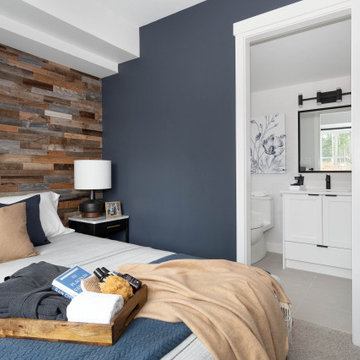
Exempel på ett litet maritimt gästrum, med bruna väggar, heltäckningsmatta och grått golv
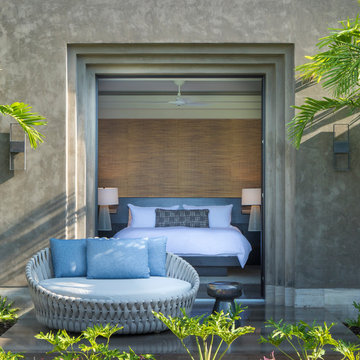
Photographer: John Ellis
Exempel på ett stort exotiskt sovrum, med bruna väggar och grått golv
Exempel på ett stort exotiskt sovrum, med bruna väggar och grått golv
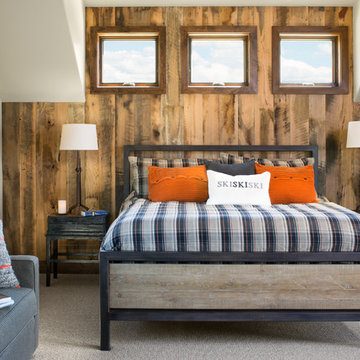
Antique Hit-Skip Oak Flooring used to create this feature wall in the master bedroom. Photo by Kimberly Gavin Photography.
Rustik inredning av ett mellanstort sovrum, med bruna väggar, heltäckningsmatta och grått golv
Rustik inredning av ett mellanstort sovrum, med bruna väggar, heltäckningsmatta och grått golv
519 foton på sovrum, med bruna väggar och grått golv
5
