72 533 foton på sovrum, med brunt golv och gult golv
Sortera efter:
Budget
Sortera efter:Populärt i dag
61 - 80 av 72 533 foton
Artikel 1 av 3

Foto på ett stort funkis huvudsovrum, med mellanmörkt trägolv, grå väggar och brunt golv
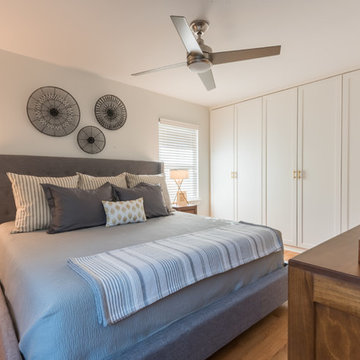
Bild på ett mellanstort vintage huvudsovrum, med grå väggar, ljust trägolv och brunt golv
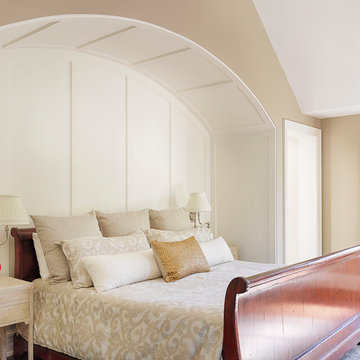
Inspiration för ett mycket stort vintage huvudsovrum, med beige väggar, brunt golv och mörkt trägolv
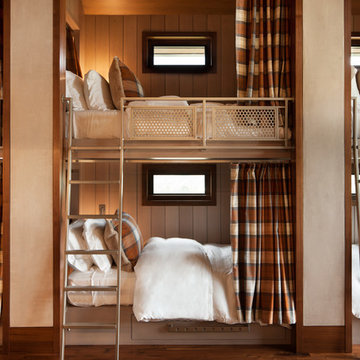
David O. Marlow
Idéer för att renovera ett mycket stort funkis gästrum, med beige väggar, mörkt trägolv och brunt golv
Idéer för att renovera ett mycket stort funkis gästrum, med beige väggar, mörkt trägolv och brunt golv

Bild på ett vintage huvudsovrum, med grå väggar, mellanmörkt trägolv och brunt golv
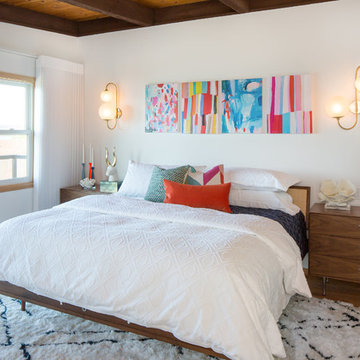
Wynne H Earle Photography
Retro inredning av ett stort huvudsovrum, med vita väggar, brunt golv och mellanmörkt trägolv
Retro inredning av ett stort huvudsovrum, med vita väggar, brunt golv och mellanmörkt trägolv
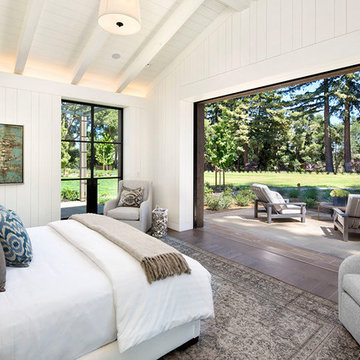
Opening the pocketing steel lift and slide doors allows nature into this Master Bedroom.
Inspiration för ett mellanstort lantligt huvudsovrum, med vita väggar, mellanmörkt trägolv och brunt golv
Inspiration för ett mellanstort lantligt huvudsovrum, med vita väggar, mellanmörkt trägolv och brunt golv
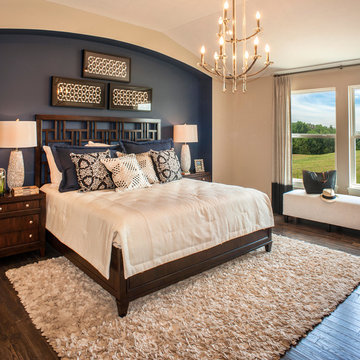
Drees Homes featuring Nisse chandelier by Progress Lighting
Bild på ett vintage huvudsovrum, med flerfärgade väggar, mörkt trägolv och brunt golv
Bild på ett vintage huvudsovrum, med flerfärgade väggar, mörkt trägolv och brunt golv

Serene master bedroom nestled in the South Carolina mountains in the Cliffs Valley. Peaceful wall color Sherwin Williams Comfort Gray (SW6205) with a cedar clad ceiling.

Inspiration för små minimalistiska huvudsovrum, med vita väggar, ljust trägolv och brunt golv
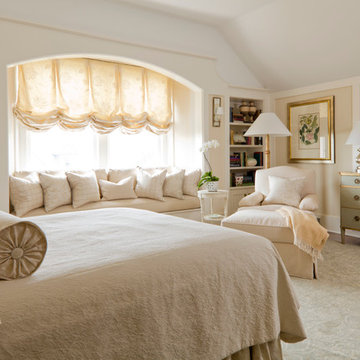
Idéer för ett mellanstort klassiskt huvudsovrum, med beige väggar, mellanmörkt trägolv och brunt golv

Master Bedroom Designed by Studio November at our Oxfordshire Country House Project
Lantlig inredning av ett mellanstort huvudsovrum, med flerfärgade väggar, mellanmörkt trägolv och brunt golv
Lantlig inredning av ett mellanstort huvudsovrum, med flerfärgade väggar, mellanmörkt trägolv och brunt golv

Principal bedroom - comforting blue hues, grasscloth wallpaper and warm pink accent make this bedroom a relaxing sanctuary
Inredning av ett klassiskt stort huvudsovrum, med blå väggar, mörkt trägolv, en standard öppen spis, en spiselkrans i trä och brunt golv
Inredning av ett klassiskt stort huvudsovrum, med blå väggar, mörkt trägolv, en standard öppen spis, en spiselkrans i trä och brunt golv

Fulfilling a vision of the future to gather an expanding family, the open home is designed for multi-generational use, while also supporting the everyday lifestyle of the two homeowners. The home is flush with natural light and expansive views of the landscape in an established Wisconsin village. Charming European homes, rich with interesting details and fine millwork, inspired the design for the Modern European Residence. The theming is rooted in historical European style, but modernized through simple architectural shapes and clean lines that steer focus to the beautifully aligned details. Ceiling beams, wallpaper treatments, rugs and furnishings create definition to each space, and fabrics and patterns stand out as visual interest and subtle additions of color. A brighter look is achieved through a clean neutral color palette of quality natural materials in warm whites and lighter woods, contrasting with color and patterned elements. The transitional background creates a modern twist on a traditional home that delivers the desired formal house with comfortable elegance.
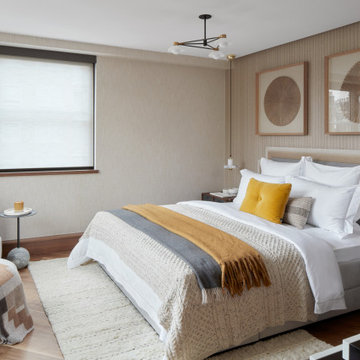
Foto på ett mellanstort retro huvudsovrum, med mellanmörkt trägolv och brunt golv
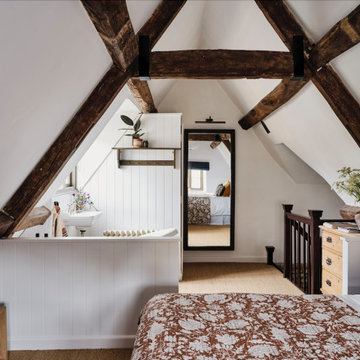
We added a super king bed, sisal carpets, a roll top bath & antique furniture to the open plan master suite at our Cotswolds Cottage project. Interior Design by Imperfect Interiors
Armada Cottage is available to rent at www.armadacottagecotswolds.co.uk

An original 1930’s English Tudor with only 2 bedrooms and 1 bath spanning about 1730 sq.ft. was purchased by a family with 2 amazing young kids, we saw the potential of this property to become a wonderful nest for the family to grow.
The plan was to reach a 2550 sq. ft. home with 4 bedroom and 4 baths spanning over 2 stories.
With continuation of the exiting architectural style of the existing home.
A large 1000sq. ft. addition was constructed at the back portion of the house to include the expended master bedroom and a second-floor guest suite with a large observation balcony overlooking the mountains of Angeles Forest.
An L shape staircase leading to the upstairs creates a moment of modern art with an all white walls and ceilings of this vaulted space act as a picture frame for a tall window facing the northern mountains almost as a live landscape painting that changes throughout the different times of day.
Tall high sloped roof created an amazing, vaulted space in the guest suite with 4 uniquely designed windows extruding out with separate gable roof above.
The downstairs bedroom boasts 9’ ceilings, extremely tall windows to enjoy the greenery of the backyard, vertical wood paneling on the walls add a warmth that is not seen very often in today’s new build.
The master bathroom has a showcase 42sq. walk-in shower with its own private south facing window to illuminate the space with natural morning light. A larger format wood siding was using for the vanity backsplash wall and a private water closet for privacy.
In the interior reconfiguration and remodel portion of the project the area serving as a family room was transformed to an additional bedroom with a private bath, a laundry room and hallway.
The old bathroom was divided with a wall and a pocket door into a powder room the leads to a tub room.
The biggest change was the kitchen area, as befitting to the 1930’s the dining room, kitchen, utility room and laundry room were all compartmentalized and enclosed.
We eliminated all these partitions and walls to create a large open kitchen area that is completely open to the vaulted dining room. This way the natural light the washes the kitchen in the morning and the rays of sun that hit the dining room in the afternoon can be shared by the two areas.
The opening to the living room remained only at 8’ to keep a division of space.
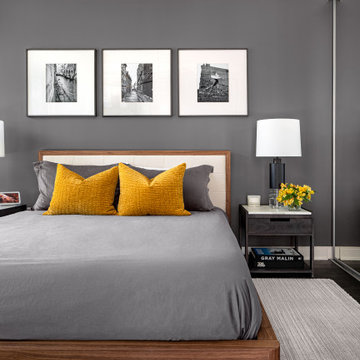
An intimate, dark bedroom creates a relaxing space to sleep with a subdued palette and pops of yellow. The bed is also very functional with concealed storage underneath.
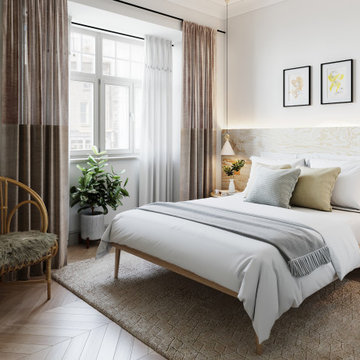
The Client wanted to create a calm and serene retreat atmosphere in the hotel rooms, making them feel brighter, and spacious, with a Japandi-style feel to the room.
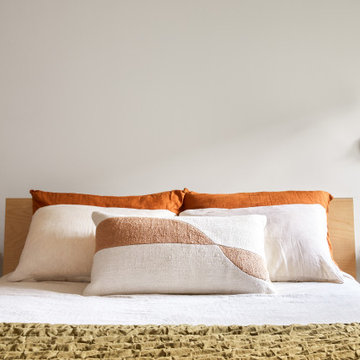
We updated this century-old iconic Edwardian San Francisco home to meet the homeowners' modern-day requirements while still retaining the original charm and architecture. The color palette was earthy and warm to play nicely with the warm wood tones found in the original wood floors, trim, doors and casework.
72 533 foton på sovrum, med brunt golv och gult golv
4