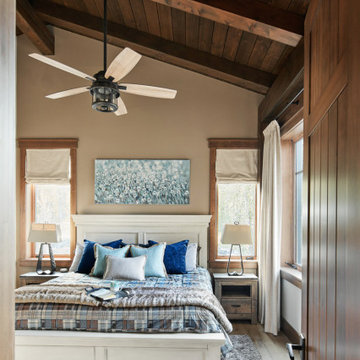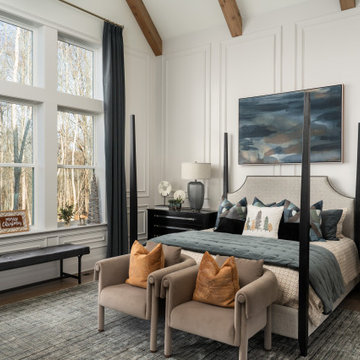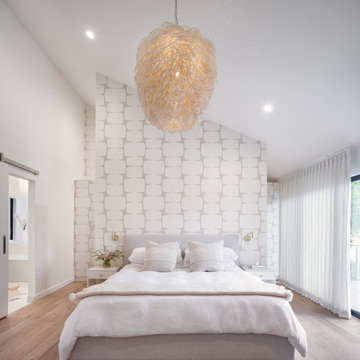1 781 foton på sovrum, med brunt golv
Sortera efter:
Budget
Sortera efter:Populärt i dag
121 - 140 av 1 781 foton
Artikel 1 av 3
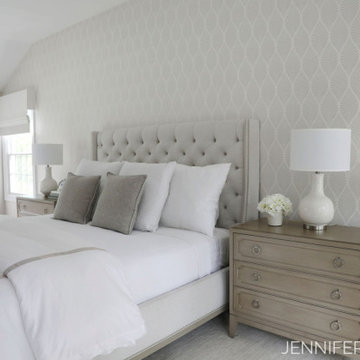
Monochromatic master bedroom with tone on tone accent wall. Large nightstands flank the upholstered bed. Soft window treatments custom made as stationary roman shades with motorized shades underneath
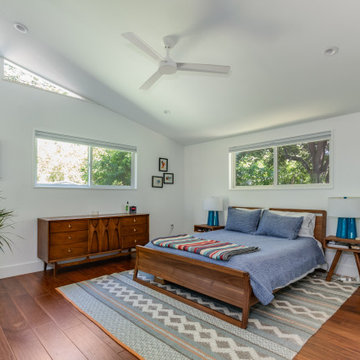
50 tals inredning av ett sovrum, med vita väggar, mellanmörkt trägolv och brunt golv
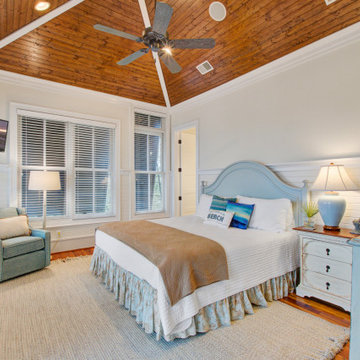
Idéer för att renovera ett stort maritimt huvudsovrum, med beige väggar, mellanmörkt trägolv och brunt golv
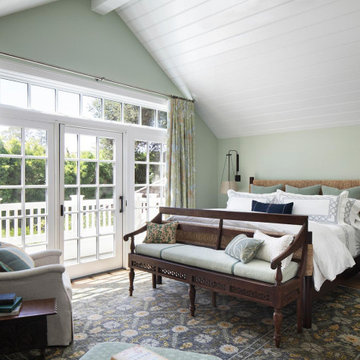
The family living in this shingled roofed home on the Peninsula loves color and pattern. At the heart of the two-story house, we created a library with high gloss lapis blue walls. The tête-à-tête provides an inviting place for the couple to read while their children play games at the antique card table. As a counterpoint, the open planned family, dining room, and kitchen have white walls. We selected a deep aubergine for the kitchen cabinetry. In the tranquil master suite, we layered celadon and sky blue while the daughters' room features pink, purple, and citrine.
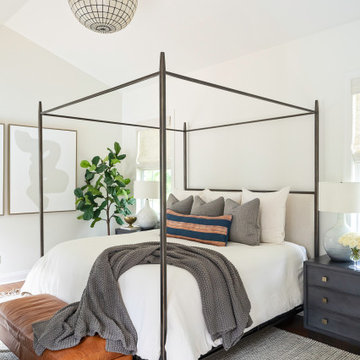
Inspiration för ett stort vintage huvudsovrum, med vita väggar, mellanmörkt trägolv och brunt golv
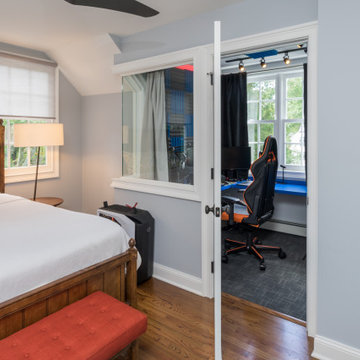
A thoughtful blended design created a young man’s space to sleep, get ready, gaming, recording, and enjoy having friends over. The design included a recording room with soundproof wall layers of drywall, QT Sound Control Underlayment, and drywall finish layer.
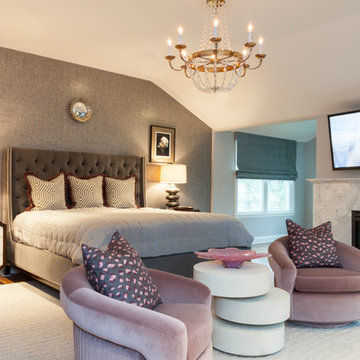
Toni Deis
Idéer för vintage huvudsovrum, med grå väggar, en spiselkrans i sten, en dubbelsidig öppen spis, brunt golv och mellanmörkt trägolv
Idéer för vintage huvudsovrum, med grå väggar, en spiselkrans i sten, en dubbelsidig öppen spis, brunt golv och mellanmörkt trägolv
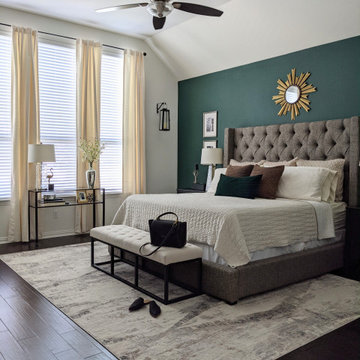
Accent wall, new fan, new decor and new engineered hardwood floors for this master bedroom.
Exempel på ett mellanstort klassiskt huvudsovrum, med gröna väggar, mörkt trägolv och brunt golv
Exempel på ett mellanstort klassiskt huvudsovrum, med gröna väggar, mörkt trägolv och brunt golv

Bild på ett stort vintage huvudsovrum, med grå väggar, mellanmörkt trägolv, en dubbelsidig öppen spis, en spiselkrans i trä och brunt golv
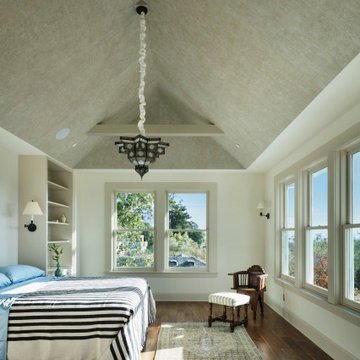
Idéer för att renovera ett maritimt sovrum, med vita väggar, mörkt trägolv och brunt golv
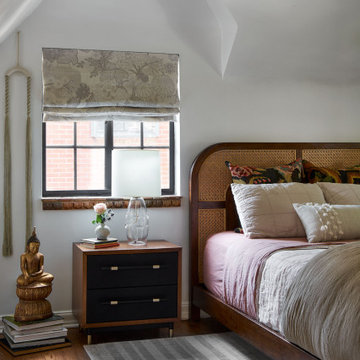
A primary bedroom that blends classic and modern design with vintage finds creates a cozy space where the whole is greater than the sum of its lovely parts. #masterbedroom #eclecticbedroom
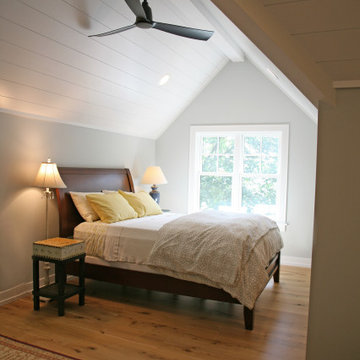
The vaulted ceiling and natural light in this bedroom are perfect for a cozy retreat for guests. With all of the natural materials and gathered furnishings, this space invites a good nights rest.
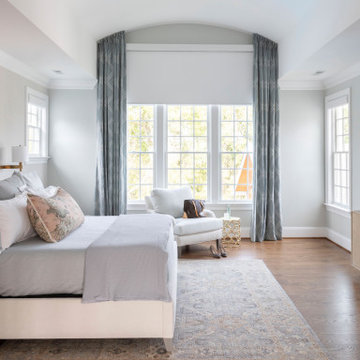
Primary bedroom
Idéer för stora vintage sovrum, med mellanmörkt trägolv, brunt golv och grå väggar
Idéer för stora vintage sovrum, med mellanmörkt trägolv, brunt golv och grå väggar
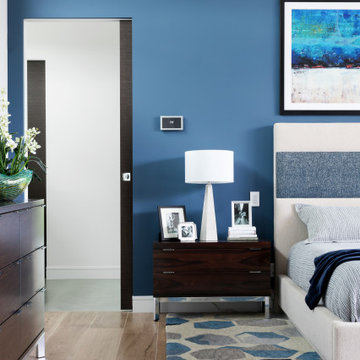
Idéer för ett mycket stort modernt huvudsovrum, med vita väggar, klinkergolv i porslin, en bred öppen spis, en spiselkrans i trä och brunt golv
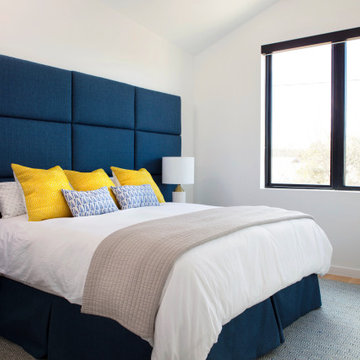
Guest Bedroom
Modern inredning av ett mellanstort gästrum, med vita väggar, mellanmörkt trägolv och brunt golv
Modern inredning av ett mellanstort gästrum, med vita väggar, mellanmörkt trägolv och brunt golv
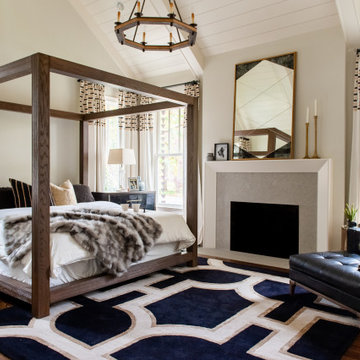
Foto på ett lantligt sovrum, med beige väggar, mörkt trägolv, en standard öppen spis och brunt golv
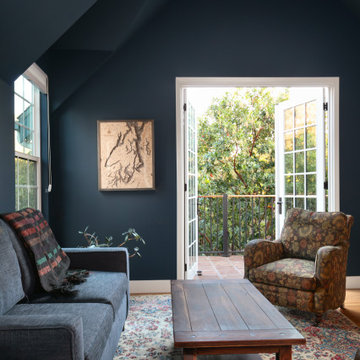
An original 1930’s English Tudor with only 2 bedrooms and 1 bath spanning about 1730 sq.ft. was purchased by a family with 2 amazing young kids, we saw the potential of this property to become a wonderful nest for the family to grow.
The plan was to reach a 2550 sq. ft. home with 4 bedroom and 4 baths spanning over 2 stories.
With continuation of the exiting architectural style of the existing home.
A large 1000sq. ft. addition was constructed at the back portion of the house to include the expended master bedroom and a second-floor guest suite with a large observation balcony overlooking the mountains of Angeles Forest.
An L shape staircase leading to the upstairs creates a moment of modern art with an all white walls and ceilings of this vaulted space act as a picture frame for a tall window facing the northern mountains almost as a live landscape painting that changes throughout the different times of day.
Tall high sloped roof created an amazing, vaulted space in the guest suite with 4 uniquely designed windows extruding out with separate gable roof above.
The downstairs bedroom boasts 9’ ceilings, extremely tall windows to enjoy the greenery of the backyard, vertical wood paneling on the walls add a warmth that is not seen very often in today’s new build.
The master bathroom has a showcase 42sq. walk-in shower with its own private south facing window to illuminate the space with natural morning light. A larger format wood siding was using for the vanity backsplash wall and a private water closet for privacy.
In the interior reconfiguration and remodel portion of the project the area serving as a family room was transformed to an additional bedroom with a private bath, a laundry room and hallway.
The old bathroom was divided with a wall and a pocket door into a powder room the leads to a tub room.
The biggest change was the kitchen area, as befitting to the 1930’s the dining room, kitchen, utility room and laundry room were all compartmentalized and enclosed.
We eliminated all these partitions and walls to create a large open kitchen area that is completely open to the vaulted dining room. This way the natural light the washes the kitchen in the morning and the rays of sun that hit the dining room in the afternoon can be shared by the two areas.
The opening to the living room remained only at 8’ to keep a division of space.
1 781 foton på sovrum, med brunt golv
7
