525 foton på sovrum, med en bred öppen spis och en spiselkrans i sten
Sortera efter:Populärt i dag
161 - 180 av 525 foton
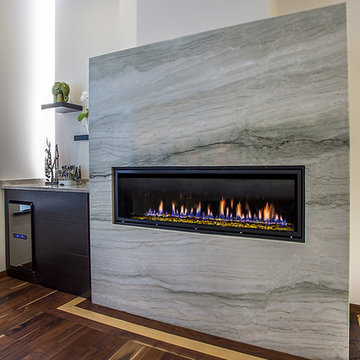
Anna Zagorodna
Idéer för att renovera ett mellanstort funkis huvudsovrum, med vita väggar, mörkt trägolv, en bred öppen spis, en spiselkrans i sten och brunt golv
Idéer för att renovera ett mellanstort funkis huvudsovrum, med vita väggar, mörkt trägolv, en bred öppen spis, en spiselkrans i sten och brunt golv
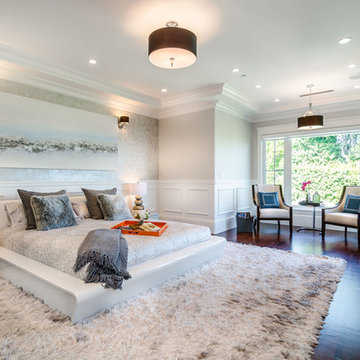
iShots
Inredning av ett klassiskt huvudsovrum, med grå väggar, mörkt trägolv, en bred öppen spis och en spiselkrans i sten
Inredning av ett klassiskt huvudsovrum, med grå väggar, mörkt trägolv, en bred öppen spis och en spiselkrans i sten
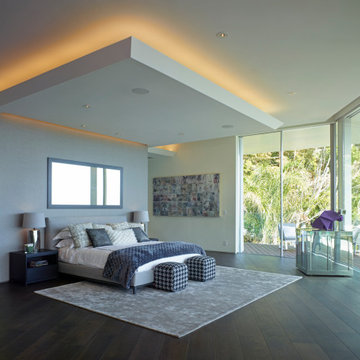
Fluidly flowing to a generous extrior balcony with multisliding stacking narrow profile doors by Styline with expansive views of Los Angeles.
Modern inredning av ett mycket stort huvudsovrum, med vita väggar, mörkt trägolv, en bred öppen spis, en spiselkrans i sten och brunt golv
Modern inredning av ett mycket stort huvudsovrum, med vita väggar, mörkt trägolv, en bred öppen spis, en spiselkrans i sten och brunt golv
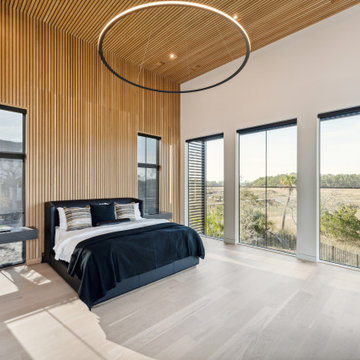
Inspiration för stora moderna huvudsovrum, med vita väggar, ljust trägolv, en bred öppen spis och en spiselkrans i sten
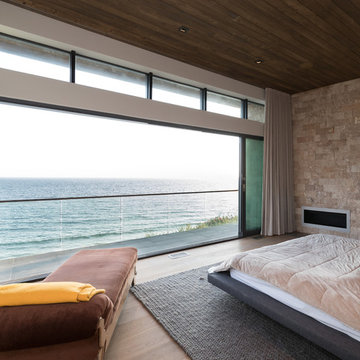
Modern inredning av ett stort huvudsovrum, med vita väggar, ljust trägolv, en bred öppen spis, en spiselkrans i sten och brunt golv
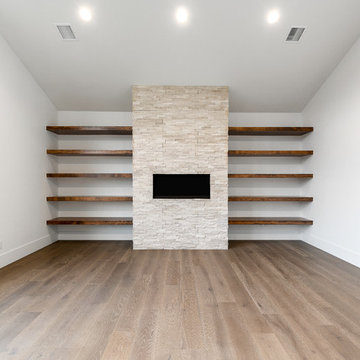
Idéer för att renovera ett mycket stort funkis gästrum, med vita väggar, mellanmörkt trägolv, en bred öppen spis, en spiselkrans i sten och brunt golv
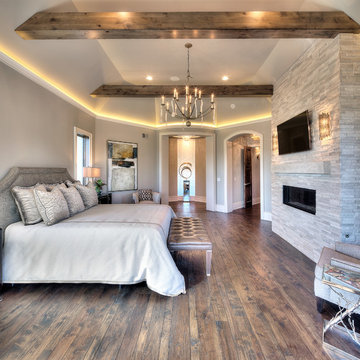
Inspiration för ett funkis huvudsovrum, med grå väggar, mellanmörkt trägolv, en bred öppen spis och en spiselkrans i sten
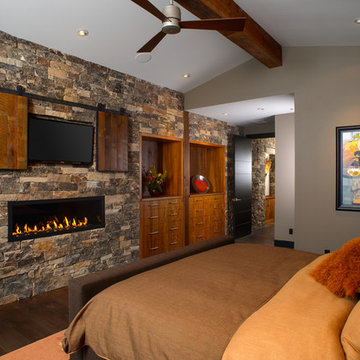
Foto på ett rustikt sovrum, med grå väggar, mörkt trägolv, en bred öppen spis och en spiselkrans i sten
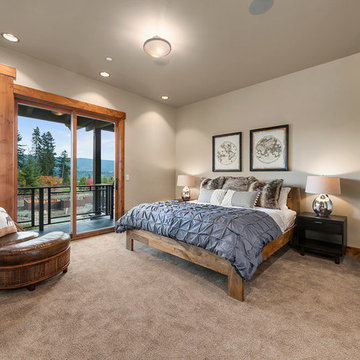
Inredning av ett rustikt huvudsovrum, med vita väggar, heltäckningsmatta, en bred öppen spis, en spiselkrans i sten och beiget golv
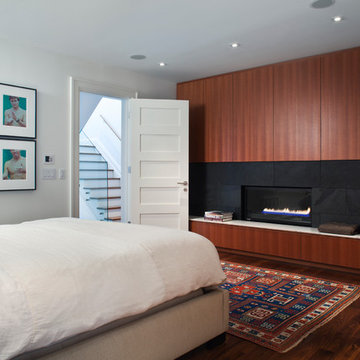
Steven Evans Photography
Idéer för ett mellanstort modernt huvudsovrum, med en bred öppen spis, en spiselkrans i sten, vita väggar och mörkt trägolv
Idéer för ett mellanstort modernt huvudsovrum, med en bred öppen spis, en spiselkrans i sten, vita väggar och mörkt trägolv
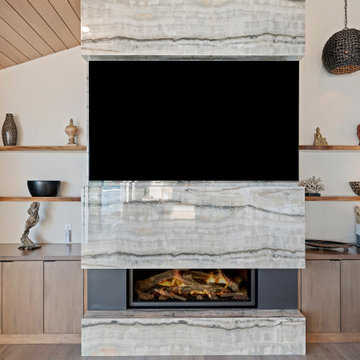
Sitting area of main bedroom features modern fireplace facade in faux onyx porcelain slab, custom cabinets alder, with live edge walnut floating shelves
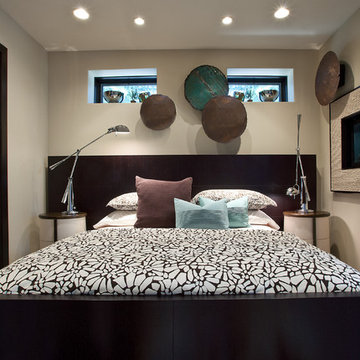
Old town Park City small master bedroom suite. Photography by Scott Zimmerman
Idéer för små funkis huvudsovrum, med beige väggar, heltäckningsmatta, en bred öppen spis och en spiselkrans i sten
Idéer för små funkis huvudsovrum, med beige väggar, heltäckningsmatta, en bred öppen spis och en spiselkrans i sten
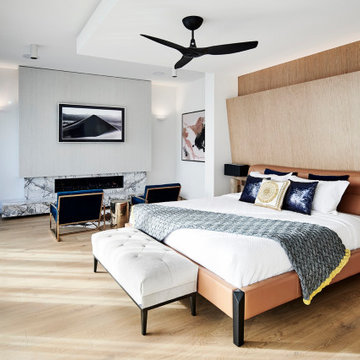
Located on a heritage-lined street in Melbourne’s Williamstown, a young family were seeking a contemporary home with ample room to grow. Benni Trajcevski of Achieve Design Group answered their call, creating the epitome of modern living concealed behind a modest façade. To achieve the long wish list including large indoor and outdoor gathering spaces to entertain family and friends, separate adult and children living and sleeping zones, and a pool suitable for year-round use, Benni has maximised every inch of the block. Seamless transitional spaces link inside with out. This flow between the indoors and outdoors is a key feature of the home, achieved through generous open floor planning and glazing. For example, large hidden sliding doors allow the pool to be closed-off for use in winter; acrylic glass panels link the pool with the sunken lounge, which includes a fire pit for year-round comfort. The inclusion of a courtyard and voids throughout create separate useable zones while maintaining the feeling of spaciousness. Orientated to the north and surrounded with floor to ceiling windows to optimise natural light, the courtyard divides the formal lounge area with the informal living area, while the first floor is divided into four separate wings for privacy and functionality. The interiors are detailed with quality materials and finishes to achieve a sleek and sophisticated aesthetic. Contrasting materials in muted tones, including tiles, steel and lightweight timbers are featured throughout. Corian and a moss green wall are unexpected features.
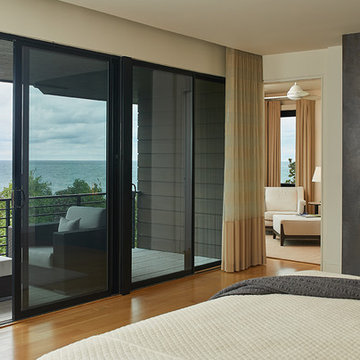
Idéer för funkis huvudsovrum, med beige väggar, ljust trägolv, en bred öppen spis, en spiselkrans i sten och brunt golv
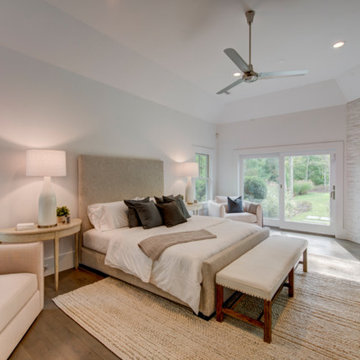
This Master suite is private and includes a gas fireplace with a white Quartz floor to ceiling stone wall, 2 custom walk-in closets and an exquisite bathroom.
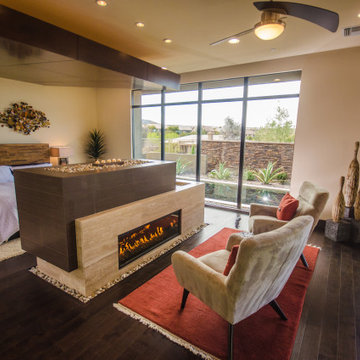
Idéer för ett stort modernt huvudsovrum, med beige väggar, mörkt trägolv, en bred öppen spis, en spiselkrans i sten och brunt golv
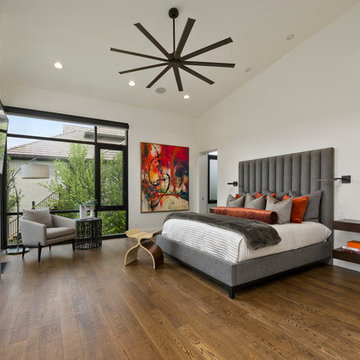
Idéer för ett modernt sovrum, med vita väggar, mörkt trägolv, en bred öppen spis, en spiselkrans i sten och brunt golv
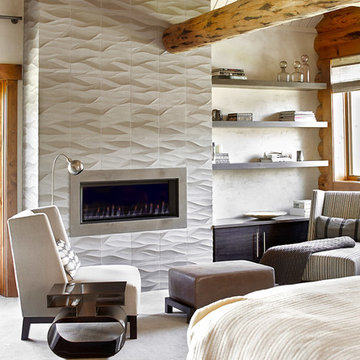
Carved Stone Fireplace surround highlight dark stained custom cabinetry throughout Master Bedroom/Bath renovation. Tongue and Groove Ceiling was painted to lighten space, and non-log walls plastered to add depth to the surface.
David Patterson Photography
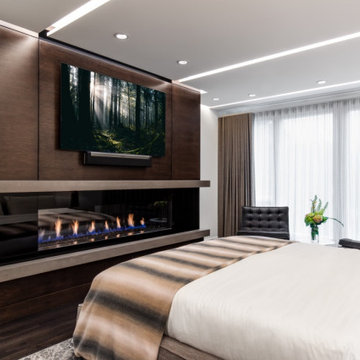
Inredning av ett modernt mellanstort huvudsovrum, med mörkt trägolv, svart golv, vita väggar, en bred öppen spis och en spiselkrans i sten
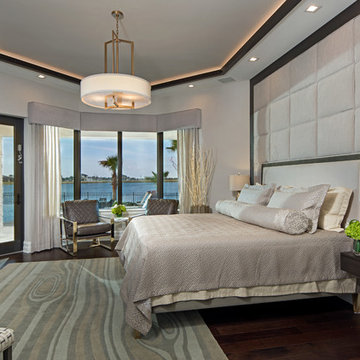
*Photo Credit Eric Cucciaioni Photography 2018*
Inspiration för ett mellanstort funkis huvudsovrum, med beige väggar, mörkt trägolv, en bred öppen spis, en spiselkrans i sten och brunt golv
Inspiration för ett mellanstort funkis huvudsovrum, med beige väggar, mörkt trägolv, en bred öppen spis, en spiselkrans i sten och brunt golv
525 foton på sovrum, med en bred öppen spis och en spiselkrans i sten
9