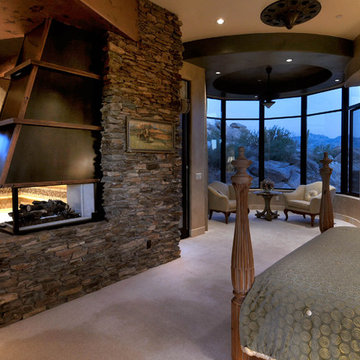2 685 foton på sovrum, med en dubbelsidig öppen spis och en hängande öppen spis
Sortera efter:
Budget
Sortera efter:Populärt i dag
241 - 260 av 2 685 foton
Artikel 1 av 3
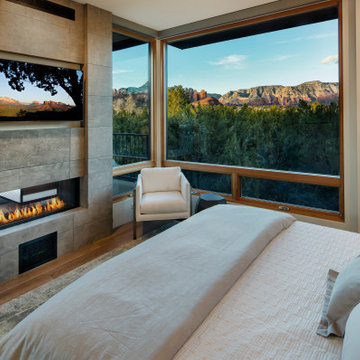
The master bedroom is part of the new addition. A contemporary linear indoor and outdoor fireplace is added at the foot of the bed. The corner window captures the Sedona Views.
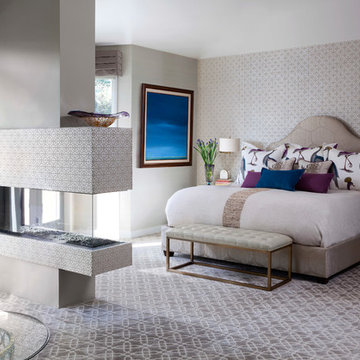
This lakeside luxury home in the Denver metro area is warm yet vibrant and beautifully welcoming. The interior design by Andrea Schumacher Interiors is laden with bright colors, vivid patterns and rich textures that play on the exotic side. The finished project is one where the views on the inside of the contemporary Colorado lake home rival the ones on the outside.
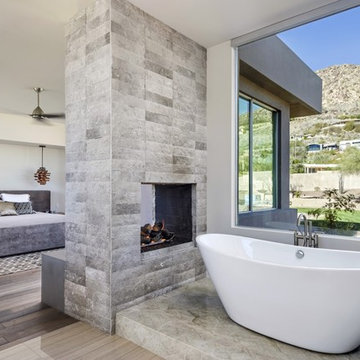
The unique opportunity and challenge for the Joshua Tree project was to enable the architecture to prioritize views. Set in the valley between Mummy and Camelback mountains, two iconic landforms located in Paradise Valley, Arizona, this lot “has it all” regarding views. The challenge was answered with what we refer to as the desert pavilion.
This highly penetrated piece of architecture carefully maintains a one-room deep composition. This allows each space to leverage the majestic mountain views. The material palette is executed in a panelized massing composition. The home, spawned from mid-century modern DNA, opens seamlessly to exterior living spaces providing for the ultimate in indoor/outdoor living.
Project Details:
Architecture: Drewett Works, Scottsdale, AZ // C.P. Drewett, AIA, NCARB // www.drewettworks.com
Builder: Bedbrock Developers, Paradise Valley, AZ // http://www.bedbrock.com
Interior Designer: Est Est, Scottsdale, AZ // http://www.estestinc.com
Photographer: Michael Duerinckx, Phoenix, AZ // www.inckx.com
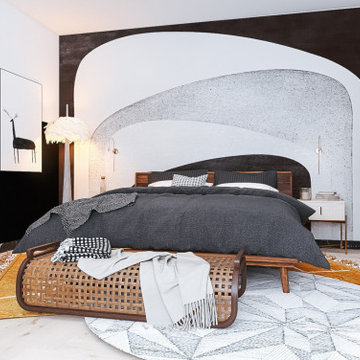
Foto på ett stort orientaliskt huvudsovrum, med svarta väggar, ljust trägolv, en hängande öppen spis och beiget golv
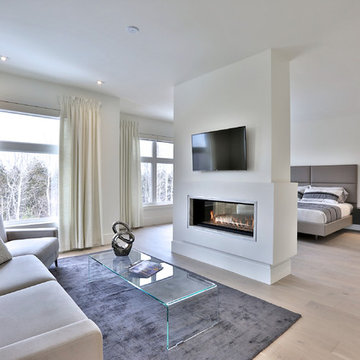
Master Bedroom w/ ensuite & lounge area w/ fireplace
*jac jacobson photographics
Idéer för ett mycket stort modernt huvudsovrum, med vita väggar, ljust trägolv, en dubbelsidig öppen spis och en spiselkrans i gips
Idéer för ett mycket stort modernt huvudsovrum, med vita väggar, ljust trägolv, en dubbelsidig öppen spis och en spiselkrans i gips
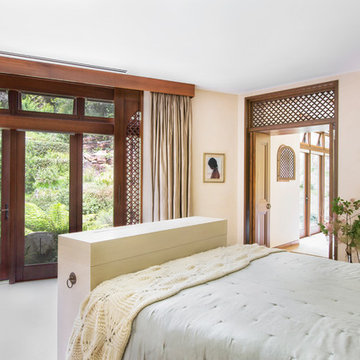
Idéer för att renovera ett stort vintage huvudsovrum, med beige väggar, heltäckningsmatta, en dubbelsidig öppen spis och en spiselkrans i gips
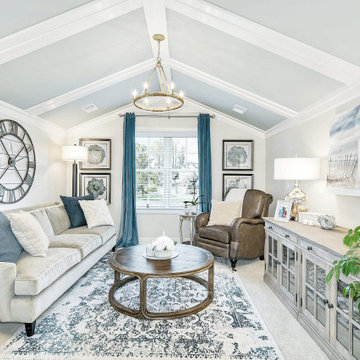
A rustic coastal retreat created to give our clients a sanctuary and place to escape the from the ebbs and flows of life.
Inspiration för mycket stora maritima huvudsovrum, med beige väggar, heltäckningsmatta, en dubbelsidig öppen spis, en spiselkrans i trä och beiget golv
Inspiration för mycket stora maritima huvudsovrum, med beige väggar, heltäckningsmatta, en dubbelsidig öppen spis, en spiselkrans i trä och beiget golv
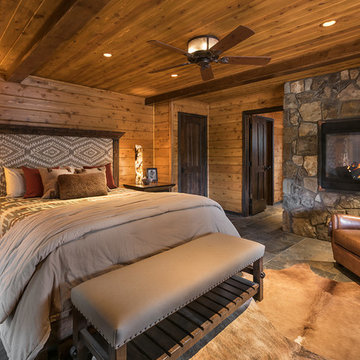
Inspiration för ett litet rustikt huvudsovrum, med bruna väggar, skiffergolv, en dubbelsidig öppen spis, en spiselkrans i sten och grått golv
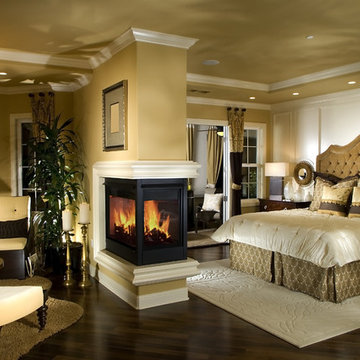
Inredning av ett klassiskt mycket stort huvudsovrum, med beige väggar, mörkt trägolv, en dubbelsidig öppen spis och en spiselkrans i trä
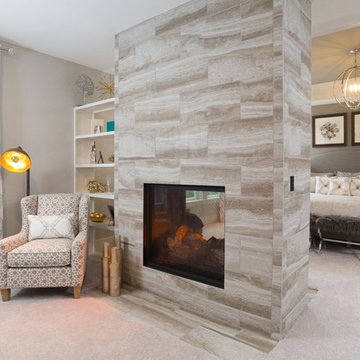
A comfortable and relaxing bedroom in the Monroe Model with a stunning fire place in the middle of the room.
Foto på ett stort amerikanskt huvudsovrum, med beige väggar, heltäckningsmatta, en dubbelsidig öppen spis, en spiselkrans i sten och beiget golv
Foto på ett stort amerikanskt huvudsovrum, med beige väggar, heltäckningsmatta, en dubbelsidig öppen spis, en spiselkrans i sten och beiget golv

The master bedroom was designed to exude warmth and intimacy. The fireplace was updated to have a modern look, offset by painted, exposed brick. We designed a custom asymmetrical headboard that hung off the wall and extended to the encapsulate the width of the room. We selected three silk bamboo rugs of complimenting colors to overlap and surround the bed. This theme of layering: simple, monochromatic whites and creams makes its way around the room and draws attention to the warmth and woom at the floor and ceilings.
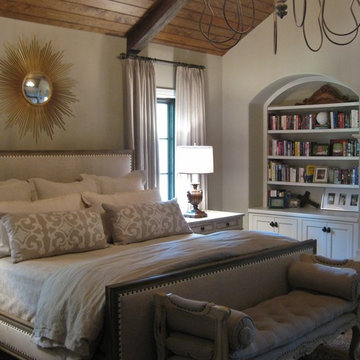
Authentic French Country Estate in one of Houston's most exclusive neighborhoods - Hunters Creek Village.
Idéer för att renovera ett stort vintage huvudsovrum, med vita väggar, mörkt trägolv, en dubbelsidig öppen spis, en spiselkrans i trä och brunt golv
Idéer för att renovera ett stort vintage huvudsovrum, med vita väggar, mörkt trägolv, en dubbelsidig öppen spis, en spiselkrans i trä och brunt golv
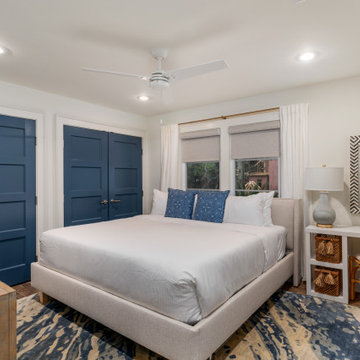
Located in Old Seagrove, FL, this 1980's beach house was is steps away from the beach and a short walk from Seaside Square. Working with local general contractor, Corestruction, the existing 3 bedroom and 3 bath house was completely remodeled. Additionally, 3 more bedrooms and bathrooms were constructed over the existing garage and kitchen, staying within the original footprint. This modern coastal design focused on maximizing light and creating a comfortable and inviting home to accommodate large families vacationing at the beach. The large backyard was completely overhauled, adding a pool, limestone pavers and turf, to create a relaxing outdoor living space.
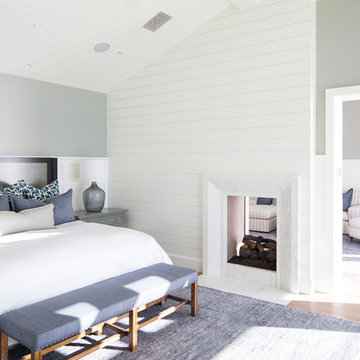
Ryan Garvin
Idéer för maritima huvudsovrum, med grå väggar, ljust trägolv, en dubbelsidig öppen spis, en spiselkrans i sten och beiget golv
Idéer för maritima huvudsovrum, med grå väggar, ljust trägolv, en dubbelsidig öppen spis, en spiselkrans i sten och beiget golv
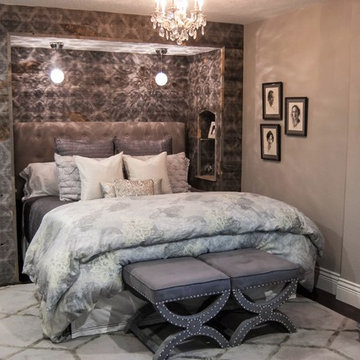
Complete interior renovation of a 2600 sf home in Portland, OR. The original home was a small ranch house that had been added on to in the 80's via a poorly executed layout and design. We demo'd the living space/kitchen area as well as the entire MBR/MBTH areas and started fresh. All of the other rooms were remodeled as well, with close attention paid to path, place and lighting. Windows were relocated and beams added.
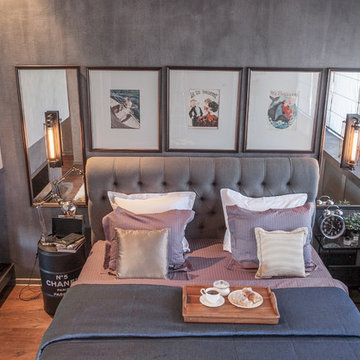
Inspiration för industriella huvudsovrum, med grå väggar, mellanmörkt trägolv, en spiselkrans i betong, brunt golv och en dubbelsidig öppen spis
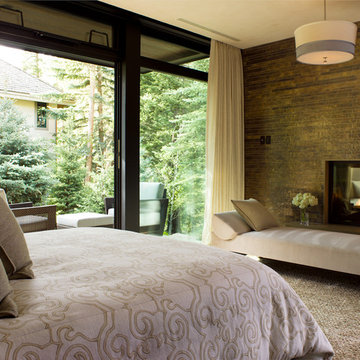
A modern mountain home with a hidden integrated river, this is showing the master bedroom with a double sided fireplace.
Inspiration för ett funkis sovrum, med en dubbelsidig öppen spis och en spiselkrans i sten
Inspiration för ett funkis sovrum, med en dubbelsidig öppen spis och en spiselkrans i sten
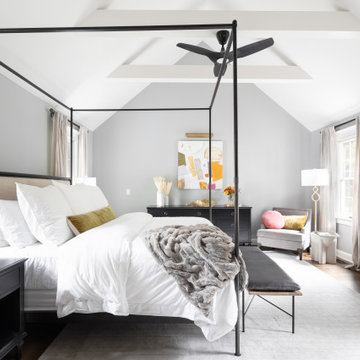
Idéer för ett mycket stort klassiskt huvudsovrum, med grå väggar, mellanmörkt trägolv, en hängande öppen spis, en spiselkrans i sten och brunt golv
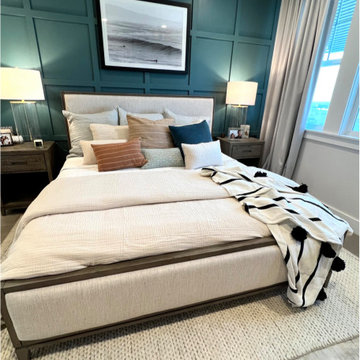
Bild på ett mellanstort vintage huvudsovrum, med gröna väggar, mellanmörkt trägolv, en hängande öppen spis, en spiselkrans i trä och brunt golv
2 685 foton på sovrum, med en dubbelsidig öppen spis och en hängande öppen spis
13
