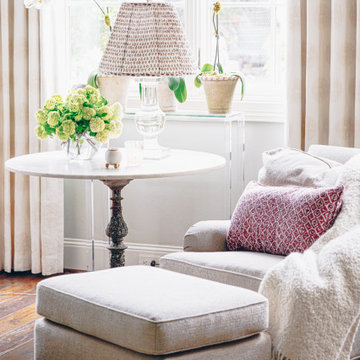2 676 foton på sovrum, med en dubbelsidig öppen spis och en hängande öppen spis
Sortera efter:
Budget
Sortera efter:Populärt i dag
81 - 100 av 2 676 foton
Artikel 1 av 3

Interior Designer Jacques Saint Dizier
Frank Paul Perez, Red Lily Studios
Idéer för ett mycket stort modernt huvudsovrum, med beige väggar, mellanmörkt trägolv, en dubbelsidig öppen spis och en spiselkrans i metall
Idéer för ett mycket stort modernt huvudsovrum, med beige väggar, mellanmörkt trägolv, en dubbelsidig öppen spis och en spiselkrans i metall
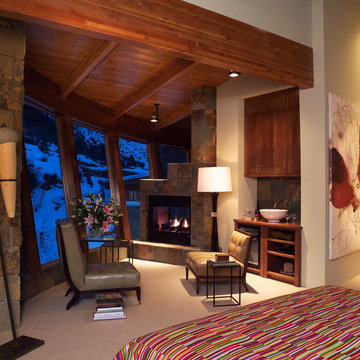
Ron Ruscio
Foto på ett stort funkis huvudsovrum, med beige väggar, heltäckningsmatta, en dubbelsidig öppen spis och en spiselkrans i sten
Foto på ett stort funkis huvudsovrum, med beige väggar, heltäckningsmatta, en dubbelsidig öppen spis och en spiselkrans i sten
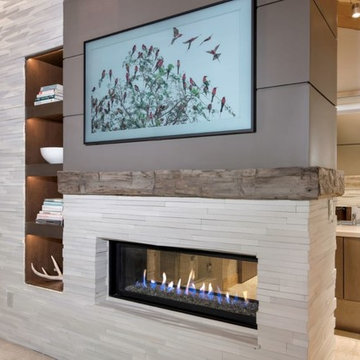
Major remodel of entire first floor including the master bedroom. We added a double-sided gas fireplace (facing the master bedroom and master bathroom) with 3D stone surround, reclaimed wood mantel and built-in storage niches. Carpeting was replaced, new window treatments were installed, updated furniture, lighting, bedding and accessories were also added.
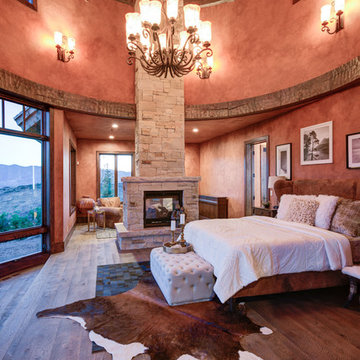
Rustik inredning av ett stort huvudsovrum, med röda väggar, mellanmörkt trägolv, en dubbelsidig öppen spis, en spiselkrans i sten och brunt golv
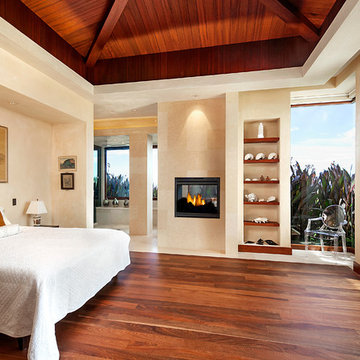
Architect: Edward Pitman Architects
Builder: Allen Constrruction
Photos: Jim Bartsch Photography
Bild på ett tropiskt huvudsovrum, med beige väggar, mörkt trägolv och en dubbelsidig öppen spis
Bild på ett tropiskt huvudsovrum, med beige väggar, mörkt trägolv och en dubbelsidig öppen spis
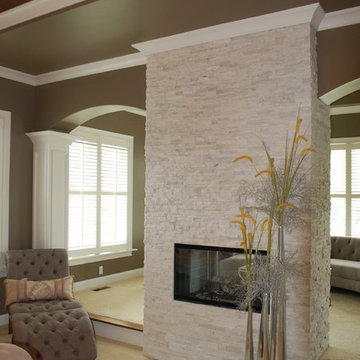
Master Bedroom with beautiful chandelier and open space. Tons of windows that all for ample lighting. Two-sided fireplace and seating area with sectional couch.
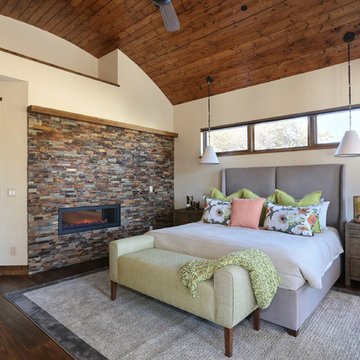
Tahvory Bunting
Rustik inredning av ett sovrum, med vita väggar, mörkt trägolv, en dubbelsidig öppen spis och en spiselkrans i sten
Rustik inredning av ett sovrum, med vita väggar, mörkt trägolv, en dubbelsidig öppen spis och en spiselkrans i sten
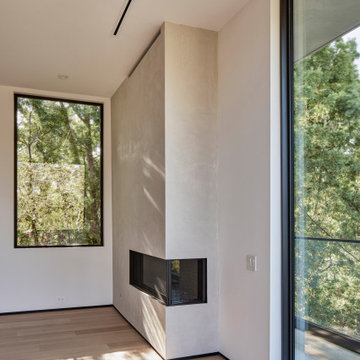
Primary bedroom with two-sided Heat-N-Glow fireplace set in a wall of Portola Roman Clay surfacing. Sliding door to balcony at right.
Inspiration för mellanstora moderna huvudsovrum, med vita väggar, ljust trägolv, en dubbelsidig öppen spis, en spiselkrans i gips och beiget golv
Inspiration för mellanstora moderna huvudsovrum, med vita väggar, ljust trägolv, en dubbelsidig öppen spis, en spiselkrans i gips och beiget golv
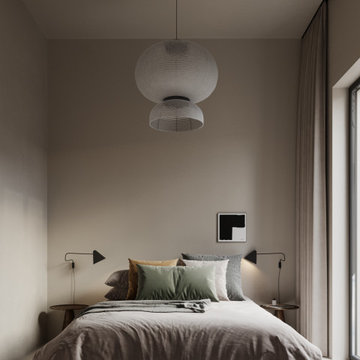
Destinazione: camera da letto. Morbidezza. Toni caldi e morbidi avvolgono questo ambiente. Eliminano qualsiasi disturbo. Azzerano preoccupazioni e ansie. Pace. Silenzio. Quello che ci serve per stabilire calma dentro a noi stessi. Pensare senza esser disturbati. Come se stessimo in un nido protetto avvolti dell’amore innato che c’è dentro di noi.
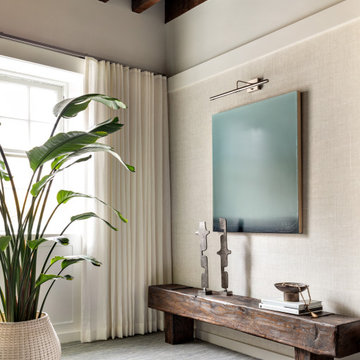
Designer Showhouse Meditation Room for The Holiday House 2019: Designed by Sara Touijer
Exempel på ett mellanstort modernt gästrum, med vita väggar, heltäckningsmatta, en hängande öppen spis, en spiselkrans i gips och blått golv
Exempel på ett mellanstort modernt gästrum, med vita väggar, heltäckningsmatta, en hängande öppen spis, en spiselkrans i gips och blått golv

This standard master bedroom was remodeled to become a private retreat. By relocating the adjacent laundry room, the architect was able to add square footage to the master bedroom which allowed for a new sitting area with a double-sided fireplace. Arches were created to connect the existing master bedroom to the new sitting area. A total of five french door units were added to the master bedroom to provide visual connection, ventilation, and access to the screened porch.
Photo Credit: Keith Issacs Photo, LLC
Dawn Christine Architect
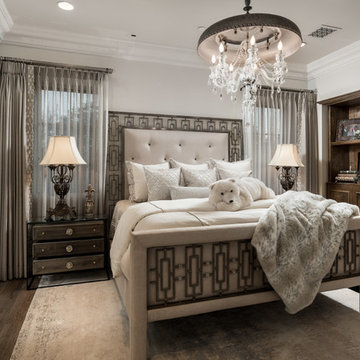
French Villa's second guest room features a tufted headboard and cozy cream bedding. Two identical side tables with tall table lamps sit on either side of the bed. A built-in shelving unit adds design and storage to the room. A stunning crystal chandelier hangs from the ceiling.
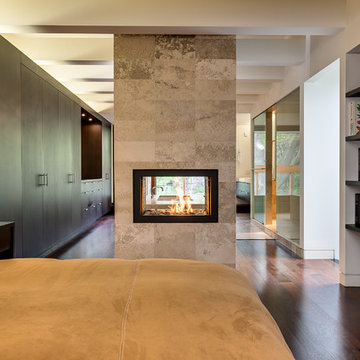
www.birdhousemedia.ca
Foto på ett funkis sovrum, med en spiselkrans i trä och en dubbelsidig öppen spis
Foto på ett funkis sovrum, med en spiselkrans i trä och en dubbelsidig öppen spis
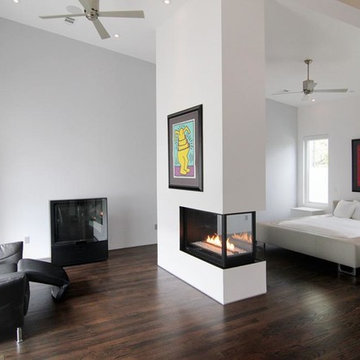
Crestview Homes, LLC
Modern inredning av ett huvudsovrum, med en dubbelsidig öppen spis, vita väggar och mörkt trägolv
Modern inredning av ett huvudsovrum, med en dubbelsidig öppen spis, vita väggar och mörkt trägolv
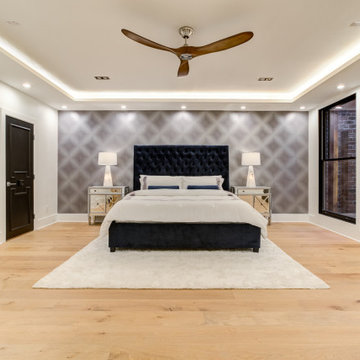
Klassisk inredning av ett stort huvudsovrum, med ljust trägolv och en hängande öppen spis
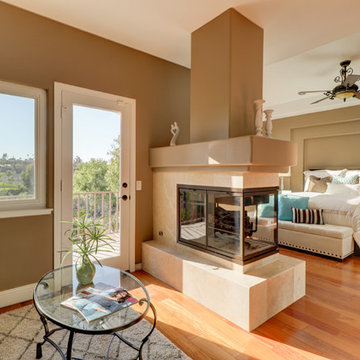
Bild på ett medelhavsstil huvudsovrum, med bruna väggar, mellanmörkt trägolv, en dubbelsidig öppen spis och orange golv
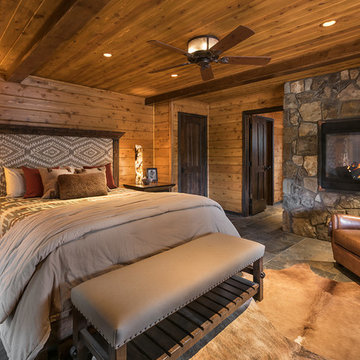
All Cedar Log Cabin the beautiful pines of AZ
Photos by Mark Boisclair
Inredning av ett rustikt stort huvudsovrum, med skiffergolv, en dubbelsidig öppen spis, en spiselkrans i sten, bruna väggar och grått golv
Inredning av ett rustikt stort huvudsovrum, med skiffergolv, en dubbelsidig öppen spis, en spiselkrans i sten, bruna väggar och grått golv
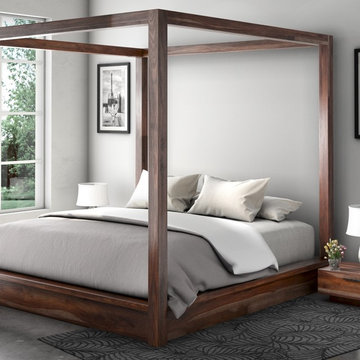
The Canopy Platform Bed stands directly on the floor. The four posts are unadorned creating a dynamic, contemporary look. The bed is available in four sizes; Full, Queen, King and California king. The bedroom collection also includes two matching single drawer night stands.
Special Features:
• Hand rubbed stain and finish
• Hand Crafted excellence
Full:
Mattress Dimensions: 54" W X 75" L
Overall: 58" W X 81" L X 8.5" H
Poster Bed: 58" W X 81" L X 72" H
Headboard: 8.5" High X 3" Thick
Footboard: 8.5" High X 3" Thick
Queen:
Mattress Dimensions: 60" W X 80" L
Overall: 64" W X 86" L X 8.5" H
Poster Bed: 64" W X 86" L X 72" H
Headboard: 8.5" High X 3" Thick
Footboard: 8.5" High X 3" Thick
King:
Mattress Dimensions: 76" W X 80" L
Overall: 80" W X 86" L X 8.5" H
Poster Bed: 80" W X 86" L X 72" H
Headboard: 8.5" High X 3" Thick
Footboard: 8.5" High X 3" Thick
California King:
Mattress Dimensions: 72" W X 84" L
Overall: 76" W X 90" L X 8.5" H
Poster Bed: 76" W X 90" L X 72" H
Headboard: 8.5" High X 3" Thick
Footboard: 8.5" High X 3" Thick
Nightstands (Set of 2): 24" L X 14" D X 8.5" H
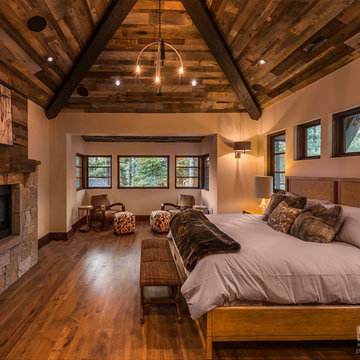
The large master bedroom has a private sitting area and it divided from the master bathroom by a two-sided fireplace. Photographer: Vance Fox
Idéer för ett stort modernt huvudsovrum, med beige väggar, mellanmörkt trägolv, en dubbelsidig öppen spis, en spiselkrans i sten och brunt golv
Idéer för ett stort modernt huvudsovrum, med beige väggar, mellanmörkt trägolv, en dubbelsidig öppen spis, en spiselkrans i sten och brunt golv
2 676 foton på sovrum, med en dubbelsidig öppen spis och en hängande öppen spis
5
