225 foton på sovrum, med en dubbelsidig öppen spis och en spiselkrans i gips
Sortera efter:
Budget
Sortera efter:Populärt i dag
61 - 80 av 225 foton
Artikel 1 av 3
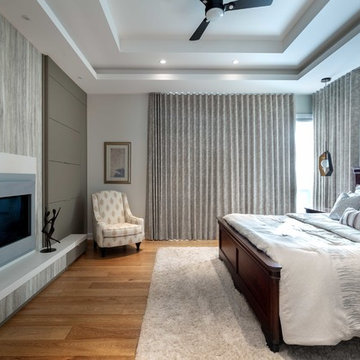
Photographer: Kevin Belanger Photography
Bild på ett stort funkis huvudsovrum, med grå väggar, mellanmörkt trägolv, en dubbelsidig öppen spis, en spiselkrans i gips och brunt golv
Bild på ett stort funkis huvudsovrum, med grå väggar, mellanmörkt trägolv, en dubbelsidig öppen spis, en spiselkrans i gips och brunt golv
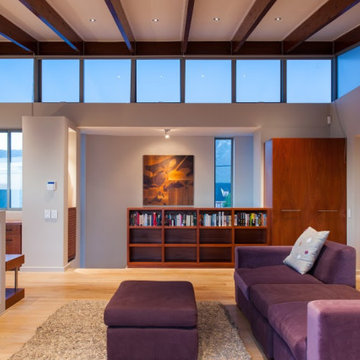
Master bedroom living area with clerestorey lights lifting to to the North Sun
Idéer för att renovera ett stort maritimt huvudsovrum, med beige väggar, ljust trägolv, en dubbelsidig öppen spis, en spiselkrans i gips och beiget golv
Idéer för att renovera ett stort maritimt huvudsovrum, med beige väggar, ljust trägolv, en dubbelsidig öppen spis, en spiselkrans i gips och beiget golv
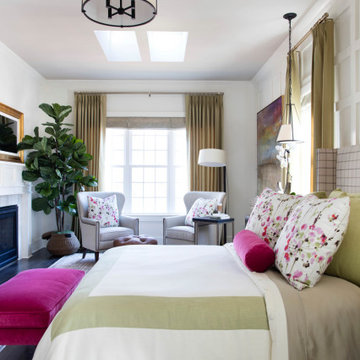
Inquire About Our Design Services
http://www.tiffanybrooksinteriors.com Inquire about our design services. Spaced designed by Tiffany Brooks
Photo 2019 Scripps Network, LLC.
The master bedroom with an elegant sitting area, inviting queen size bed, lots of natural light and pops of hot pink provides the perfect space for relaxing and resting in luxury.
The master suite enjoys great flow, with the master bath located between the bedroom and a generously-sized walk-in master closet with well-designed storage options.
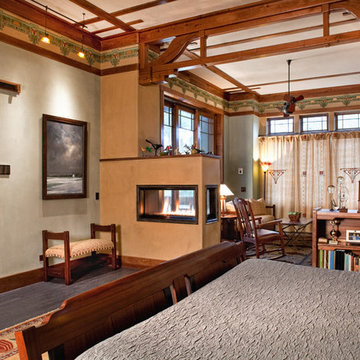
John McManus
Foto på ett mycket stort rustikt huvudsovrum, med flerfärgade väggar, korkgolv, en dubbelsidig öppen spis och en spiselkrans i gips
Foto på ett mycket stort rustikt huvudsovrum, med flerfärgade väggar, korkgolv, en dubbelsidig öppen spis och en spiselkrans i gips
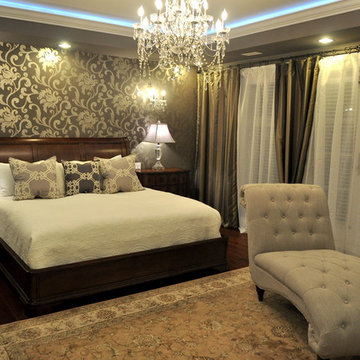
This European custom asymmetrical Georgian-revival mansion features 7 bedrooms, 7.5 bathrooms with skylights, 3 kitchens, dining room, formal living room, and 2 laundry rooms; all with radiant heating throughout and central air conditioning and HRV systems.
The backyard is a beautiful 6500 sqft private park with koi pond featured in Home & Garden Magazine.
The main floor features a classic cross-hall design, family room, nook, extra bedroom, den with closet, and Euro & Wok kitchens completed with Miele / Viking appliances.
The basement has a private home theatre with a 3-D projector, guest bedroom, and a 1-bedroom in-law suite with separate entrance.
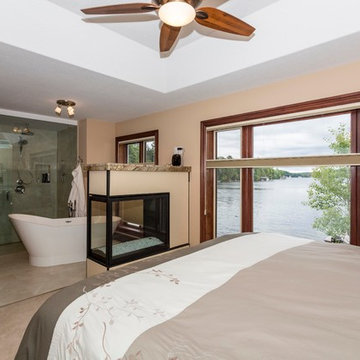
Idéer för att renovera ett mellanstort vintage gästrum, med beige väggar, heltäckningsmatta, en dubbelsidig öppen spis och en spiselkrans i gips
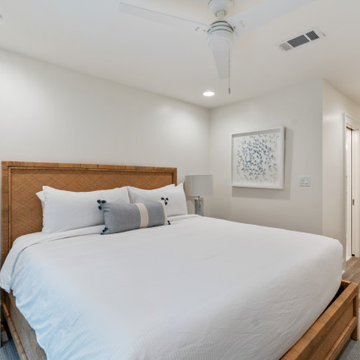
Located in Old Seagrove, FL, this 1980's beach house was is steps away from the beach and a short walk from Seaside Square. Working with local general contractor, Corestruction, the existing 3 bedroom and 3 bath house was completely remodeled. Additionally, 3 more bedrooms and bathrooms were constructed over the existing garage and kitchen, staying within the original footprint. This modern coastal design focused on maximizing light and creating a comfortable and inviting home to accommodate large families vacationing at the beach. The large backyard was completely overhauled, adding a pool, limestone pavers and turf, to create a relaxing outdoor living space.
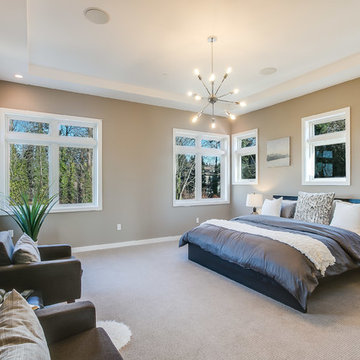
Here we have a contemporary residence we designed in the Bellevue area. Some areas we hope you give attention to; floating vanities in the bathrooms along with flat panel cabinets, dark hardwood beams (giving you a loft feel) outdoor fireplace encased in cultured stone and an open tread stair system with a wrought iron detail.
Photography: Layne Freedle
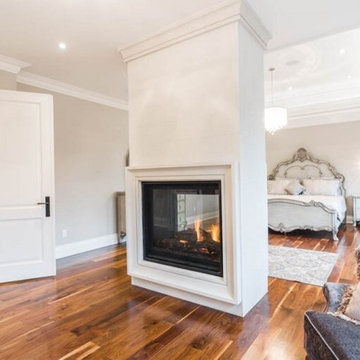
Inspiration för ett mycket stort vintage huvudsovrum, med beige väggar, mörkt trägolv, en dubbelsidig öppen spis, en spiselkrans i gips och brunt golv
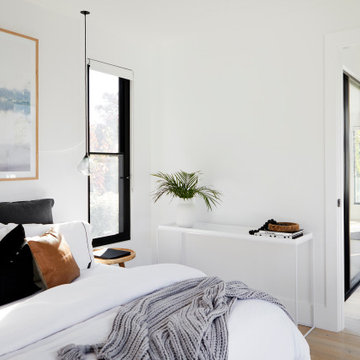
Bringing this incredible Modern Farmhouse to life with a paired back coastal resort style was an absolute pleasure. Monochromatic and full of texture, Catalina was a beautiful project to work on. Architecture by O'Tool Architects , Landscaping Design by Mon Palmer, Interior Design by Jess Hunter Interior Design
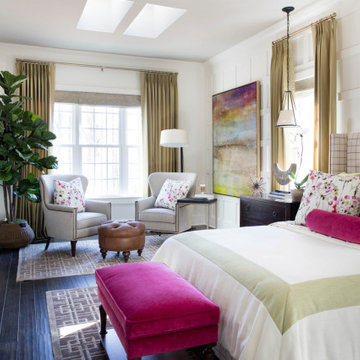
Inquire About Our Design Services
http://www.tiffanybrooksinteriors.com Inquire about our design services. Spaced designed by Tiffany Brooks
Photo 2019 Scripps Network, LLC.
The master bedroom with an elegant sitting area, inviting queen size bed, lots of natural light and pops of hot pink provides the perfect space for relaxing and resting in luxury.
The master suite enjoys great flow, with the master bath located between the bedroom and a generously-sized walk-in master closet with well-designed storage options.
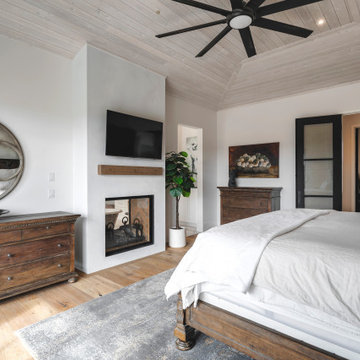
Idéer för ett stort amerikanskt huvudsovrum, med vita väggar, mörkt trägolv, en dubbelsidig öppen spis och en spiselkrans i gips
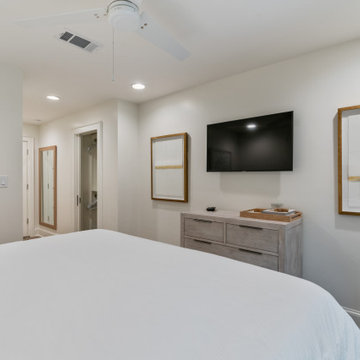
Located in Old Seagrove, FL, this 1980's beach house was is steps away from the beach and a short walk from Seaside Square. Working with local general contractor, Corestruction, the existing 3 bedroom and 3 bath house was completely remodeled. Additionally, 3 more bedrooms and bathrooms were constructed over the existing garage and kitchen, staying within the original footprint. This modern coastal design focused on maximizing light and creating a comfortable and inviting home to accommodate large families vacationing at the beach. The large backyard was completely overhauled, adding a pool, limestone pavers and turf, to create a relaxing outdoor living space.
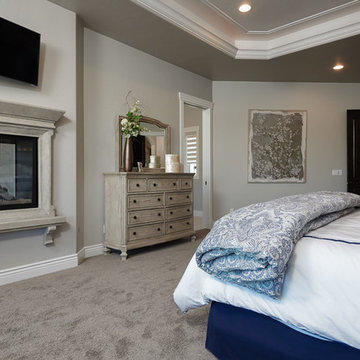
David Fish
Idéer för ett klassiskt huvudsovrum, med grå väggar, heltäckningsmatta, en dubbelsidig öppen spis och en spiselkrans i gips
Idéer för ett klassiskt huvudsovrum, med grå väggar, heltäckningsmatta, en dubbelsidig öppen spis och en spiselkrans i gips
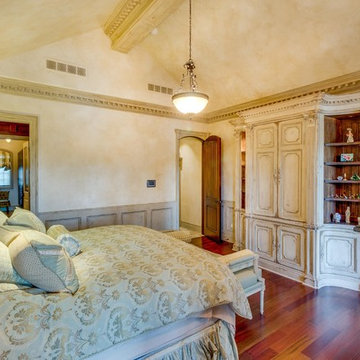
Idéer för att renovera ett stort vintage huvudsovrum, med beige väggar, mellanmörkt trägolv, en dubbelsidig öppen spis, en spiselkrans i gips och brunt golv
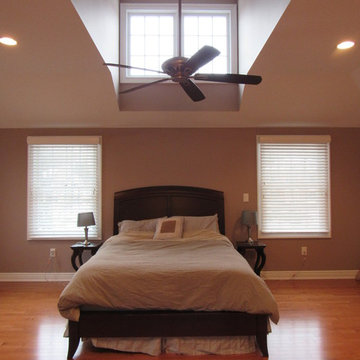
Master suite
Inredning av ett klassiskt stort huvudsovrum, med bruna väggar, en dubbelsidig öppen spis, en spiselkrans i gips och mellanmörkt trägolv
Inredning av ett klassiskt stort huvudsovrum, med bruna väggar, en dubbelsidig öppen spis, en spiselkrans i gips och mellanmörkt trägolv
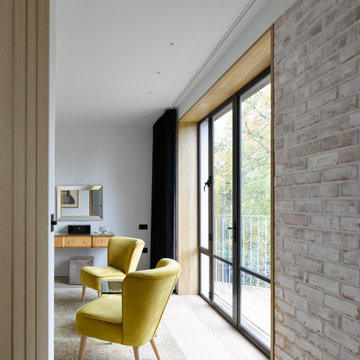
Inspiration för mellanstora moderna huvudsovrum, med vita väggar, ljust trägolv, en dubbelsidig öppen spis, en spiselkrans i gips och vitt golv
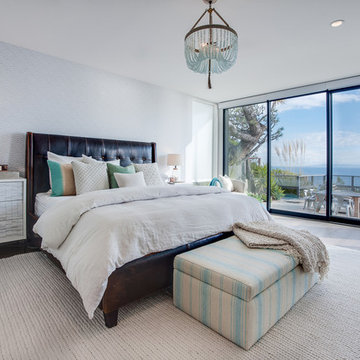
Fleet Wood Windows
Foto på ett maritimt huvudsovrum, med vita väggar, en dubbelsidig öppen spis och en spiselkrans i gips
Foto på ett maritimt huvudsovrum, med vita väggar, en dubbelsidig öppen spis och en spiselkrans i gips
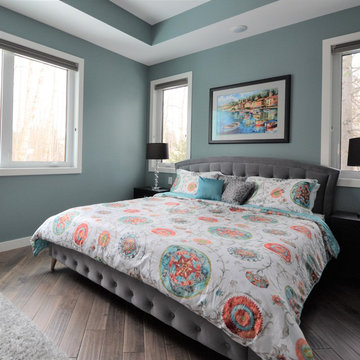
Idéer för ett stort klassiskt huvudsovrum, med blå väggar, mörkt trägolv, en dubbelsidig öppen spis, en spiselkrans i gips och brunt golv
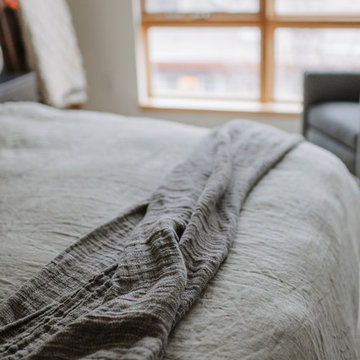
Amanda Marie Studio
Exempel på ett modernt sovloft, med vita väggar, ljust trägolv, en dubbelsidig öppen spis och en spiselkrans i gips
Exempel på ett modernt sovloft, med vita väggar, ljust trägolv, en dubbelsidig öppen spis och en spiselkrans i gips
225 foton på sovrum, med en dubbelsidig öppen spis och en spiselkrans i gips
4