466 foton på sovrum, med en dubbelsidig öppen spis och en spiselkrans i trä
Sortera efter:
Budget
Sortera efter:Populärt i dag
1 - 20 av 466 foton
Artikel 1 av 3

This project was executed remotely in close collaboration with the client. The primary bedroom actually had an unusual dilemma in that it had too many windows, making furniture placement awkward and difficult. We converted one wall of windows into a full corner-to-corner drapery wall, creating a beautiful and soft backdrop for their bed. We also designed a little boy’s nursery to welcome their first baby boy.

Showcase Photography
Idéer för funkis huvudsovrum, med grå väggar, klinkergolv i porslin, en spiselkrans i trä och en dubbelsidig öppen spis
Idéer för funkis huvudsovrum, med grå väggar, klinkergolv i porslin, en spiselkrans i trä och en dubbelsidig öppen spis

Unlock the potential of your home with our traditional interior remodeling projects. With a focus on quality craftsmanship and attention to detail, we create timeless living spaces that inspire and delight.

A rustic coastal retreat created to give our clients a sanctuary and place to escape the from the ebbs and flows of life.
Idéer för ett mycket stort maritimt huvudsovrum, med beige väggar, heltäckningsmatta, en dubbelsidig öppen spis, en spiselkrans i trä och beiget golv
Idéer för ett mycket stort maritimt huvudsovrum, med beige väggar, heltäckningsmatta, en dubbelsidig öppen spis, en spiselkrans i trä och beiget golv
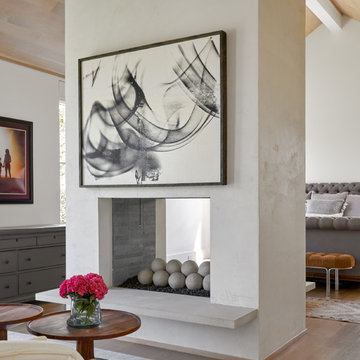
Idéer för ett mellanstort klassiskt huvudsovrum, med vita väggar, en dubbelsidig öppen spis, mellanmörkt trägolv, en spiselkrans i trä och brunt golv

Architectural Designer: Bruce Lenzen Design/Build - Interior Designer: Ann Ludwig - Photo: Spacecrafting Photography
Idéer för stora funkis huvudsovrum, med vita väggar, klinkergolv i porslin, en spiselkrans i trä och en dubbelsidig öppen spis
Idéer för stora funkis huvudsovrum, med vita väggar, klinkergolv i porslin, en spiselkrans i trä och en dubbelsidig öppen spis
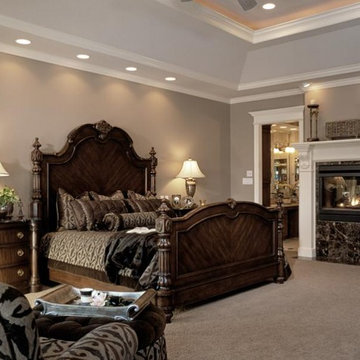
This fabulous master bedroom was the creation of Arlene Ladegaard, interior designer Kansas City in collaboration with her client. The client requested a beautiful, elegant master bedroom that she could enjoy for many years. The bed is the main focus of this georgous master bedroom suite. The chair was re-upholstered and a custom ottoman was made to match the chair. The accessories compliment this space perfectly. Wow! What a great room.
Design Connection, Inc is the proud receipient of the ASID American Association of Interior Designers Award of Excellence for this project. It was also published in Kansas City Home and Garden Magazine.
Design Connection, Inc, interior designer Kansas City, provided space planning, carpet, furniture, lamps, custom bedding, chair re-upholstering, custom ottoman, unique accessories and project management.
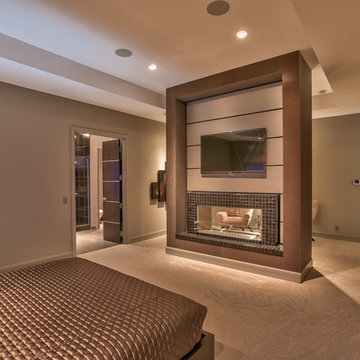
Home Built by Arjay Builders Inc.
Photo by Amoura Productions
Idéer för stora funkis huvudsovrum, med grå väggar, en dubbelsidig öppen spis, heltäckningsmatta, en spiselkrans i trä och beiget golv
Idéer för stora funkis huvudsovrum, med grå väggar, en dubbelsidig öppen spis, heltäckningsmatta, en spiselkrans i trä och beiget golv

Bild på ett stort vintage huvudsovrum, med grå väggar, mellanmörkt trägolv, en dubbelsidig öppen spis, en spiselkrans i trä och brunt golv
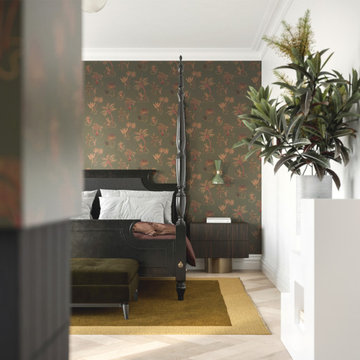
In the master bedroom, the design ethos of blending contemporary and classic styles carries forward. Here, a stately four-poster bed takes centre stage, evoking timeless elegance.
The depth-suggesting Solitude wallcovering by Wear The Walls lends a sense of tranquillity and visual intrigue to the space. To complement this, a custom-designed bedside table crafted in Eureka Ebony by New Age Veneers, with brushed brass legs, adds a touch of modern sophistication.
This room seamlessly marries elements from different eras, creating a harmonious and inviting retreat that embodies the project's unique design spirit.
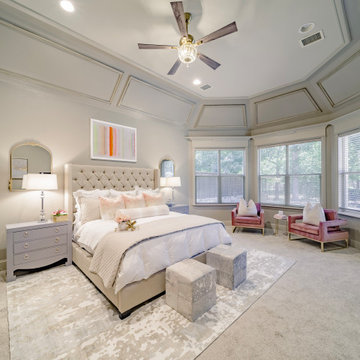
Neutral palette with a pop of color - blush
Chinoiserie jars on double-side fireplace
Blush accent chairs with cream pillows
Metallic artwork and rug
Idéer för stora vintage huvudsovrum, med beige väggar, heltäckningsmatta, en dubbelsidig öppen spis, en spiselkrans i trä och beiget golv
Idéer för stora vintage huvudsovrum, med beige väggar, heltäckningsmatta, en dubbelsidig öppen spis, en spiselkrans i trä och beiget golv
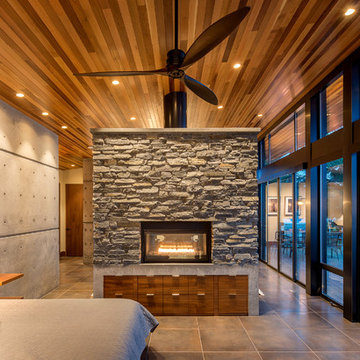
Photography by Lucas Henning.
Inspiration för små moderna sovloft, med grå väggar, klinkergolv i porslin, en dubbelsidig öppen spis, en spiselkrans i trä och beiget golv
Inspiration för små moderna sovloft, med grå väggar, klinkergolv i porslin, en dubbelsidig öppen spis, en spiselkrans i trä och beiget golv

Peter Christiansen Valli
Inredning av ett asiatiskt mellanstort huvudsovrum, med beige väggar, heltäckningsmatta, en dubbelsidig öppen spis, en spiselkrans i trä och flerfärgat golv
Inredning av ett asiatiskt mellanstort huvudsovrum, med beige väggar, heltäckningsmatta, en dubbelsidig öppen spis, en spiselkrans i trä och flerfärgat golv
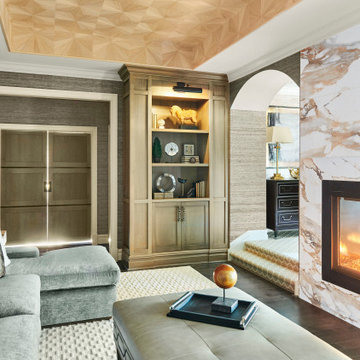
Exempel på ett mycket stort klassiskt huvudsovrum, med mörkt trägolv, en dubbelsidig öppen spis och en spiselkrans i trä

Rodwin Architecture & Skycastle Homes
Location: Boulder, Colorado, USA
Interior design, space planning and architectural details converge thoughtfully in this transformative project. A 15-year old, 9,000 sf. home with generic interior finishes and odd layout needed bold, modern, fun and highly functional transformation for a large bustling family. To redefine the soul of this home, texture and light were given primary consideration. Elegant contemporary finishes, a warm color palette and dramatic lighting defined modern style throughout. A cascading chandelier by Stone Lighting in the entry makes a strong entry statement. Walls were removed to allow the kitchen/great/dining room to become a vibrant social center. A minimalist design approach is the perfect backdrop for the diverse art collection. Yet, the home is still highly functional for the entire family. We added windows, fireplaces, water features, and extended the home out to an expansive patio and yard.
The cavernous beige basement became an entertaining mecca, with a glowing modern wine-room, full bar, media room, arcade, billiards room and professional gym.
Bathrooms were all designed with personality and craftsmanship, featuring unique tiles, floating wood vanities and striking lighting.
This project was a 50/50 collaboration between Rodwin Architecture and Kimball Modern
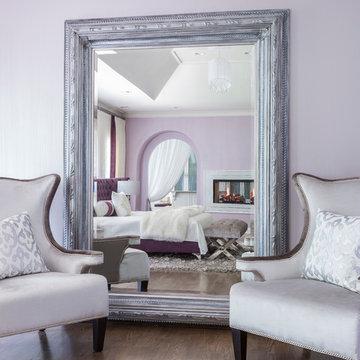
Modern inredning av ett stort huvudsovrum, med lila väggar, mellanmörkt trägolv, en dubbelsidig öppen spis och en spiselkrans i trä

We love this master bedroom's arched entryways, the double-sided fireplace, fireplace mantels, and wood floors.
Medelhavsstil inredning av ett stort huvudsovrum, med vita väggar, mörkt trägolv, en dubbelsidig öppen spis, en spiselkrans i trä och brunt golv
Medelhavsstil inredning av ett stort huvudsovrum, med vita väggar, mörkt trägolv, en dubbelsidig öppen spis, en spiselkrans i trä och brunt golv
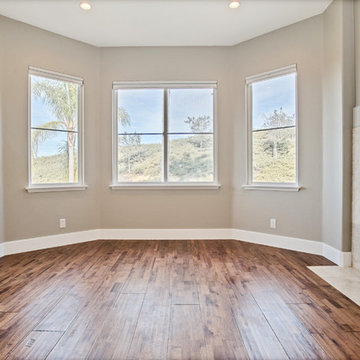
Exempel på ett stort modernt huvudsovrum, med beige väggar, ljust trägolv, en dubbelsidig öppen spis, en spiselkrans i trä och brunt golv
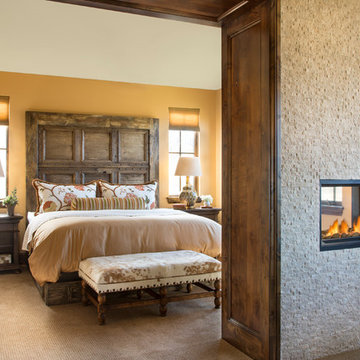
Designer: Cheryl Scarlet, Design Transformations Inc.
Builder: Paragon Homes
Photography: Kimberly Gavin
Idéer för stora medelhavsstil huvudsovrum, med heltäckningsmatta, en spiselkrans i trä och en dubbelsidig öppen spis
Idéer för stora medelhavsstil huvudsovrum, med heltäckningsmatta, en spiselkrans i trä och en dubbelsidig öppen spis
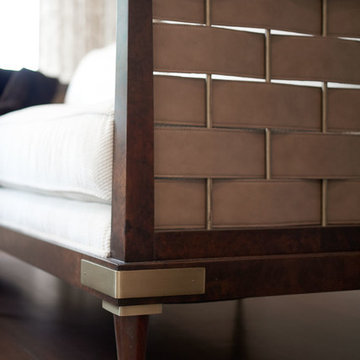
Full design of all Architectural details and finishes with turn-key furnishings and styling throughout.
Photography by Carlson Productions LLC
Inredning av ett modernt mycket stort huvudsovrum, med beige väggar, mörkt trägolv, en dubbelsidig öppen spis och en spiselkrans i trä
Inredning av ett modernt mycket stort huvudsovrum, med beige väggar, mörkt trägolv, en dubbelsidig öppen spis och en spiselkrans i trä
466 foton på sovrum, med en dubbelsidig öppen spis och en spiselkrans i trä
1