20 185 foton på sovrum, med en dubbelsidig öppen spis och en standard öppen spis
Sortera efter:
Budget
Sortera efter:Populärt i dag
81 - 100 av 20 185 foton
Artikel 1 av 3
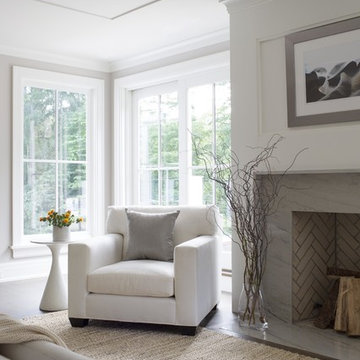
Inspiration för ett stort vintage huvudsovrum, med vita väggar, mörkt trägolv, en standard öppen spis och en spiselkrans i sten
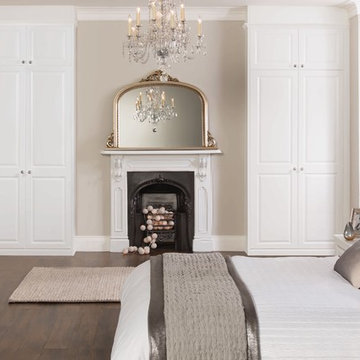
Foto på ett mellanstort vintage huvudsovrum, med vita väggar, mörkt trägolv, en standard öppen spis och en spiselkrans i metall
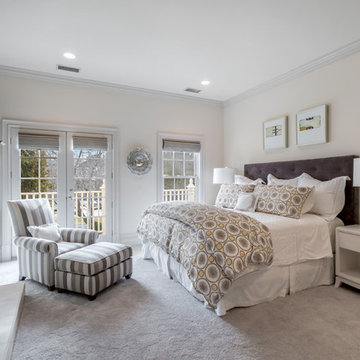
Inspiration för stora klassiska huvudsovrum, med grå väggar, heltäckningsmatta, en standard öppen spis och en spiselkrans i sten
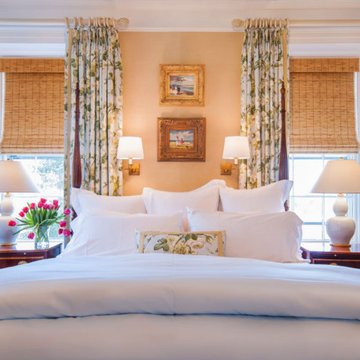
MLC Interiors
35 Old Farm Road
Basking Ridge, NJ 07920
Exempel på ett mellanstort klassiskt huvudsovrum, med beige väggar, ljust trägolv, en standard öppen spis, en spiselkrans i sten och grått golv
Exempel på ett mellanstort klassiskt huvudsovrum, med beige väggar, ljust trägolv, en standard öppen spis, en spiselkrans i sten och grått golv
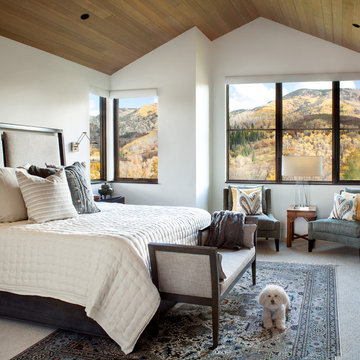
Gibeon Photography.
Exempel på ett mellanstort klassiskt huvudsovrum, med en standard öppen spis, en spiselkrans i tegelsten, vita väggar, heltäckningsmatta och grått golv
Exempel på ett mellanstort klassiskt huvudsovrum, med en standard öppen spis, en spiselkrans i tegelsten, vita väggar, heltäckningsmatta och grått golv
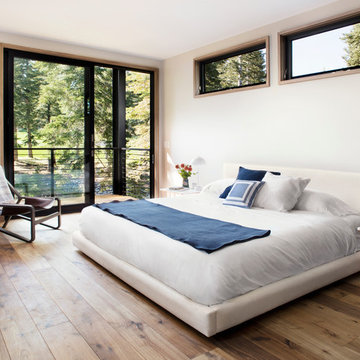
Photo: Lisa Petrol
Inspiration för stora moderna huvudsovrum, med vita väggar, en dubbelsidig öppen spis, en spiselkrans i gips och ljust trägolv
Inspiration för stora moderna huvudsovrum, med vita väggar, en dubbelsidig öppen spis, en spiselkrans i gips och ljust trägolv

Copyright © 2009 Robert Reck. All Rights Reserved.
Inspiration för ett mycket stort amerikanskt huvudsovrum, med beige väggar, heltäckningsmatta, en standard öppen spis och en spiselkrans i sten
Inspiration för ett mycket stort amerikanskt huvudsovrum, med beige väggar, heltäckningsmatta, en standard öppen spis och en spiselkrans i sten
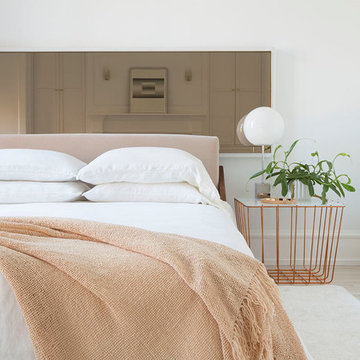
With a simple palette of blush, greys, creams and white this bedroom is sexy in its simplicity. Copper Wire nightstands and a simple chandelier keep the focus on the bed. The smokey mirrored headboard reflects the fireplace across the room and adds a cool 70's vibe.
Summer Thornton Design, Inc.
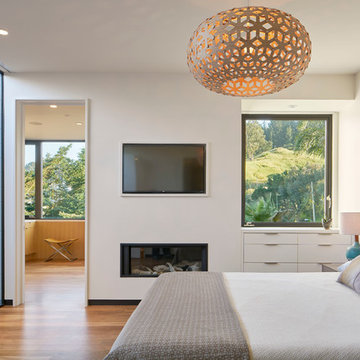
Exempel på ett stort modernt huvudsovrum, med vita väggar, mellanmörkt trägolv och en standard öppen spis
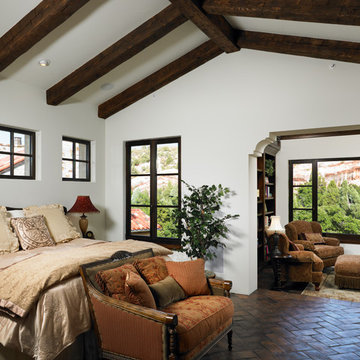
Viñero En El Cañon Del Rio by Viaggio, Ltd. in Littleton, CO. Viaggio Homes is a premier custom home builder in Colorado.
Bild på ett stort medelhavsstil huvudsovrum, med vita väggar, en standard öppen spis och en spiselkrans i sten
Bild på ett stort medelhavsstil huvudsovrum, med vita väggar, en standard öppen spis och en spiselkrans i sten
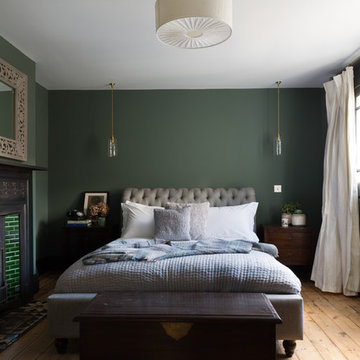
Paul Craig
Exempel på ett klassiskt huvudsovrum, med gröna väggar, ljust trägolv och en standard öppen spis
Exempel på ett klassiskt huvudsovrum, med gröna väggar, ljust trägolv och en standard öppen spis
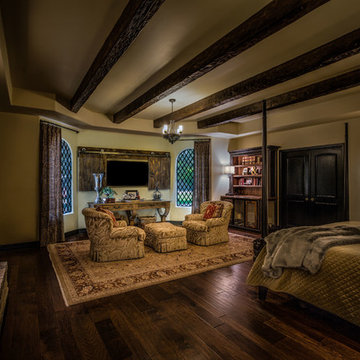
This master bedroom was given a European touch thru the use of wood beams, wood flooring, brick fireplace with a mortar wash, a TV with sliding barn doors, and a built-in bookcase that houses a dog kennel below. All of the colors and textures give this a warm and inviting feel.
Chad Ulam Photography
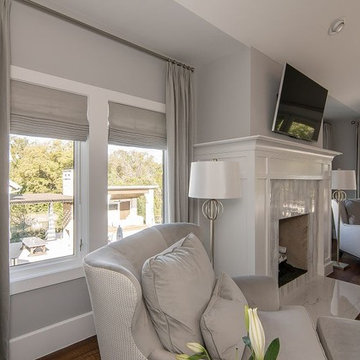
Inspiration för ett mycket stort vintage huvudsovrum, med grå väggar, mörkt trägolv, en standard öppen spis, en spiselkrans i trä och brunt golv
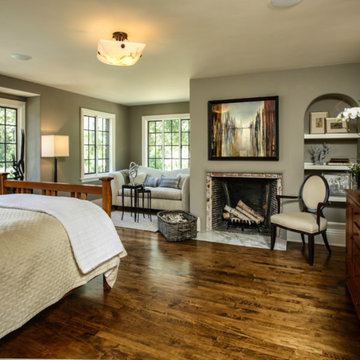
Inspiration för ett stort vintage huvudsovrum, med gröna väggar, mörkt trägolv, en standard öppen spis och en spiselkrans i tegelsten
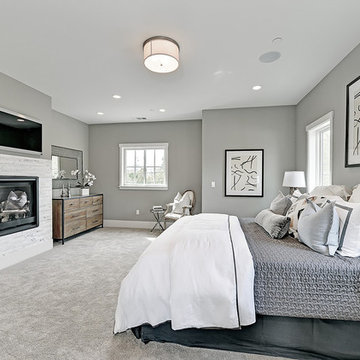
Idéer för att renovera ett stort vintage huvudsovrum, med grå väggar, heltäckningsmatta, en standard öppen spis och en spiselkrans i sten
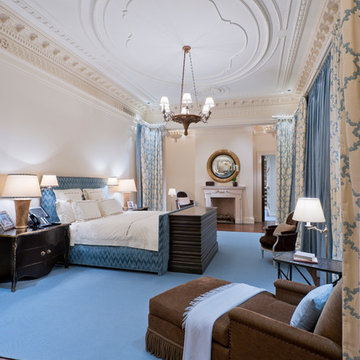
The plaster ceiling design for the Master Bedroom was inspired by a Morning Room of an English manor house.
Interior Architecture by Brian O'Keefe Architect, PC, with Interior Design by Marjorie Shushan.
Featured in Architectural Digest.
Photo by Liz Ordonoz.

Dino Tonn Photography
Idéer för ett huvudsovrum, med beige väggar, ljust trägolv och en standard öppen spis
Idéer för ett huvudsovrum, med beige väggar, ljust trägolv och en standard öppen spis
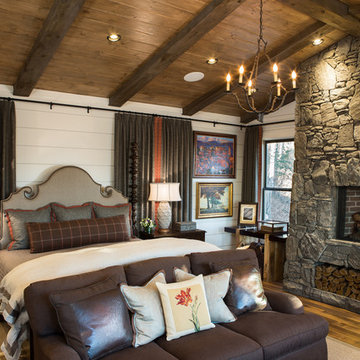
This cozy bedroom has the same beamed, vaulted ceiling as the central gathering area, but it is stained to impart a cozier feel. A sofa is placed at the foot of the bed and faces two plaid club chairs, which creates an inviting sitting area there. The fireplace in the bedroom is elevated for viewing from the bed, as well as from the kitchen, so when you look from the kitchen island into the master, you see the fabulous stonework and fire.
Scott Moore Photography
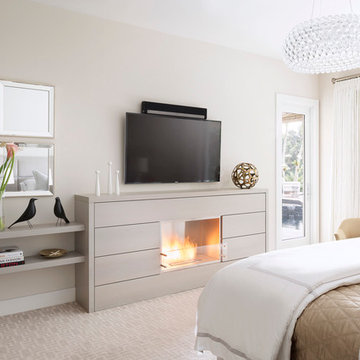
Luxurious master bedroom designed for equestrian family in Wellington, FL. Vintage side chairs. Custom bed and nightstands. Custom fireplace with EcoSmart fire insert. Custom drapery. Bedding by Matouk. Alabaster lamps by Visual Comfort. Design By Krista Watterworth Design Studio of Palm Beach Gardens, Florida
Paint color: Benjamin Moore Edgecomb Gray
Photography by Jessica Glynn

This home had a generous master suite prior to the renovation; however, it was located close to the rest of the bedrooms and baths on the floor. They desired their own separate oasis with more privacy and asked us to design and add a 2nd story addition over the existing 1st floor family room, that would include a master suite with a laundry/gift wrapping room.
We added a 2nd story addition without adding to the existing footprint of the home. The addition is entered through a private hallway with a separate spacious laundry room, complete with custom storage cabinetry, sink area, and countertops for folding or wrapping gifts. The bedroom is brimming with details such as custom built-in storage cabinetry with fine trim mouldings, window seats, and a fireplace with fine trim details. The master bathroom was designed with comfort in mind. A custom double vanity and linen tower with mirrored front, quartz countertops and champagne bronze plumbing and lighting fixtures make this room elegant. Water jet cut Calcatta marble tile and glass tile make this walk-in shower with glass window panels a true work of art. And to complete this addition we added a large walk-in closet with separate his and her areas, including built-in dresser storage, a window seat, and a storage island. The finished renovation is their private spa-like place to escape the busyness of life in style and comfort. These delightful homeowners are already talking phase two of renovations with us and we look forward to a longstanding relationship with them.
20 185 foton på sovrum, med en dubbelsidig öppen spis och en standard öppen spis
5