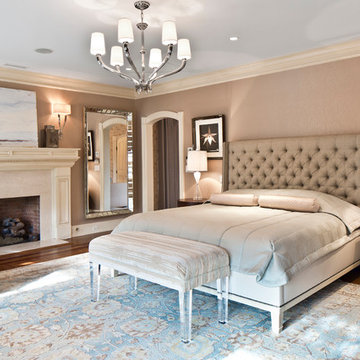18 629 foton på sovrum, med en hängande öppen spis och en standard öppen spis
Sortera efter:
Budget
Sortera efter:Populärt i dag
201 - 220 av 18 629 foton
Artikel 1 av 3

Copyright © 2009 Robert Reck. All Rights Reserved.
Inspiration för ett mycket stort amerikanskt huvudsovrum, med beige väggar, heltäckningsmatta, en standard öppen spis och en spiselkrans i sten
Inspiration för ett mycket stort amerikanskt huvudsovrum, med beige väggar, heltäckningsmatta, en standard öppen spis och en spiselkrans i sten
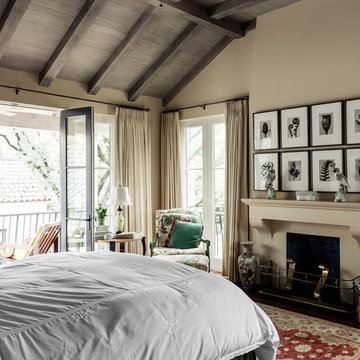
Photography: Nathan Schroder
Inspiration för ett medelhavsstil huvudsovrum, med beige väggar och en standard öppen spis
Inspiration för ett medelhavsstil huvudsovrum, med beige väggar och en standard öppen spis

Chattanooga, TN interior design project with overall goal to update the primary bedroom with a neutral color palette to create a calm sanctuary.
Inspiration för ett stort vintage huvudsovrum, med grå väggar, mellanmörkt trägolv, en standard öppen spis och en spiselkrans i sten
Inspiration för ett stort vintage huvudsovrum, med grå väggar, mellanmörkt trägolv, en standard öppen spis och en spiselkrans i sten
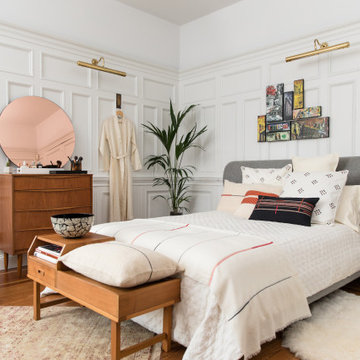
Wall Colour | Wevet, Farrow & Ball
Ceiling Colour | Wevet, Farrow & Ball
Accessories | www.iamnomad.co.uk
Exempel på ett mellanstort eklektiskt gästrum, med mellanmörkt trägolv, en standard öppen spis, en spiselkrans i trä och brunt golv
Exempel på ett mellanstort eklektiskt gästrum, med mellanmörkt trägolv, en standard öppen spis, en spiselkrans i trä och brunt golv
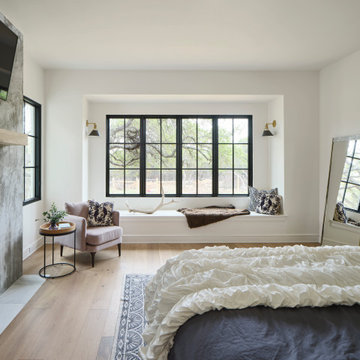
The Ranch Pass Project consisted of architectural design services for a new home of around 3,400 square feet. The design of the new house includes four bedrooms, one office, a living room, dining room, kitchen, scullery, laundry/mud room, upstairs children’s playroom and a three-car garage, including the design of built-in cabinets throughout. The design style is traditional with Northeast turn-of-the-century architectural elements and a white brick exterior. Design challenges encountered with this project included working with a flood plain encroachment in the property as well as situating the house appropriately in relation to the street and everyday use of the site. The design solution was to site the home to the east of the property, to allow easy vehicle access, views of the site and minimal tree disturbance while accommodating the flood plain accordingly.
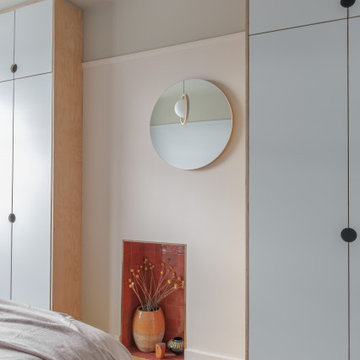
Space was at a premium in this 1930s bedroom refurbishment, so textured panelling was used to create a headboard no deeper than the skirting, while bespoke birch ply storage makes use of every last millimeter of space.
The circular cut-out handles take up no depth while relating to the geometry of the lamps and mirror.
Muted blues, & and plaster pink create a calming backdrop for the rich mustard carpet, brick zellige tiles and petrol velvet curtains.
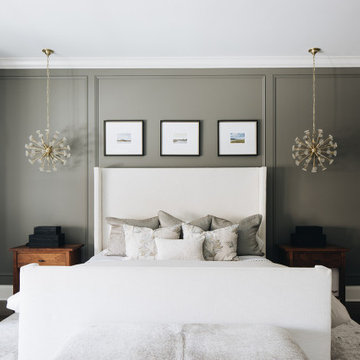
Chicago primary bedroom
Inredning av ett klassiskt stort huvudsovrum, med grå väggar, mellanmörkt trägolv, en standard öppen spis, en spiselkrans i sten och brunt golv
Inredning av ett klassiskt stort huvudsovrum, med grå väggar, mellanmörkt trägolv, en standard öppen spis, en spiselkrans i sten och brunt golv
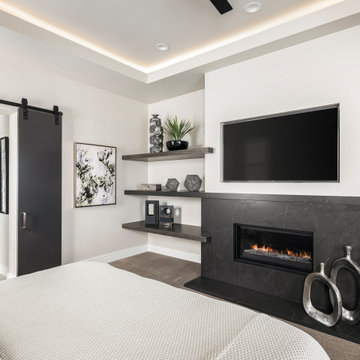
Exempel på ett stort medelhavsstil huvudsovrum, med grå väggar, heltäckningsmatta, en standard öppen spis, en spiselkrans i sten och grått golv
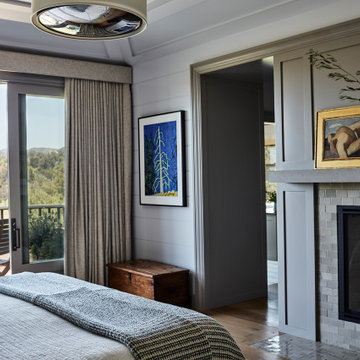
Idéer för rustika huvudsovrum, med grå väggar, mellanmörkt trägolv, en standard öppen spis, en spiselkrans i sten och brunt golv
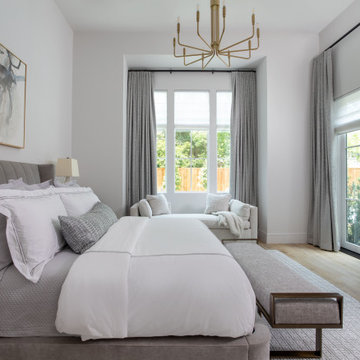
Inspiration för ett stort vintage huvudsovrum, med bruna väggar, ljust trägolv, en standard öppen spis och brunt golv

Exempel på ett mellanstort rustikt huvudsovrum, med gröna väggar, mellanmörkt trägolv, en standard öppen spis och brunt golv

Before & After Master Bedroom Makeover
From floor to ceiling and everything in between including herringbone tile flooring, shiplap wall feature, and faux beams. This room got a major makeover that was budget-friendly.
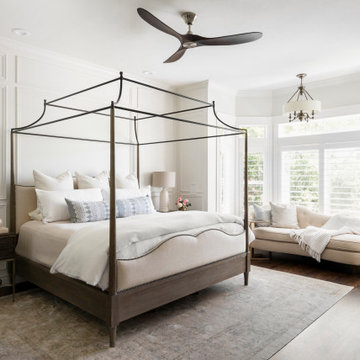
Traditional millwork details, neutral color palette, and custom furniture abd bedding combine to make a luxurious retreat. A chaise lounge invites comfortable living.
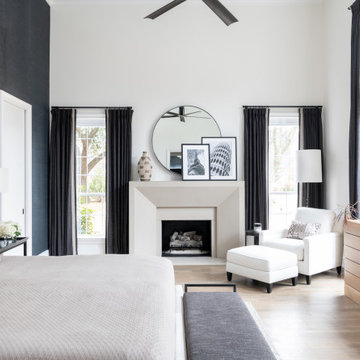
Perfectly embedded on an acre of land overlooking a pond, in the heart of Willow Bend of Plano, this dated, traditional home got more than a complete facelift. The wife is a “farmer’s daughter” and could have never imagined having a home like this to call her own one day. Finding a 15’ dining table was a tall task… especially for a family of four. Using a local craftsman, the most gorgeous white oak table was created to host everyone in the neighborhood! The clients told a lot of stories about their past and children. The designer realized that the stories were actually treasures as she incorporated their memories and symbols in every room. She brought these memories to life in a custom artwork collage above the family room mantel. From a tractor representing the grandfather, to the Russian alphabet portraying the roots of their adopted sons and some Cambodian script, there were meanings behind each piece. In order to bring nature indoors, the designer decided to demo the exterior wall to the patio to add a large folding door and blew out the wall dividing the formal dining room and breakfast room so there would be a clear sight through to the outdoors. Throughout the home, each family member was thought of. The fabrics and finishes had to withstand small boys, who were extremely active. The use of outdoor fabrics and beautiful scratch proof finishes were incorporated in every space – bring on the hotwheels.
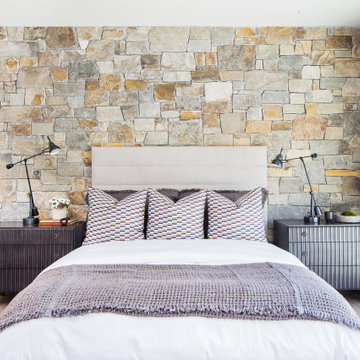
Mountain Modern Master Bedroom.
Rustik inredning av ett stort huvudsovrum, med en standard öppen spis, en spiselkrans i sten, bruna väggar, ljust trägolv och beiget golv
Rustik inredning av ett stort huvudsovrum, med en standard öppen spis, en spiselkrans i sten, bruna väggar, ljust trägolv och beiget golv

Idéer för stora rustika huvudsovrum, med beige väggar, heltäckningsmatta, en standard öppen spis, en spiselkrans i sten och beiget golv
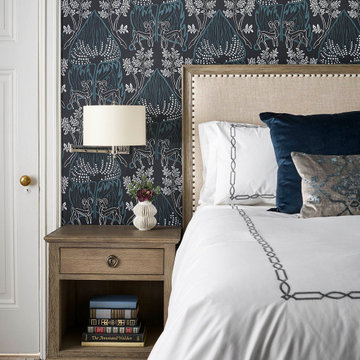
Stunning Wallpaper from Relativity Textiles in Chicago
Idéer för ett mellanstort klassiskt huvudsovrum, med blå väggar, mellanmörkt trägolv, en standard öppen spis, en spiselkrans i trä och brunt golv
Idéer för ett mellanstort klassiskt huvudsovrum, med blå väggar, mellanmörkt trägolv, en standard öppen spis, en spiselkrans i trä och brunt golv
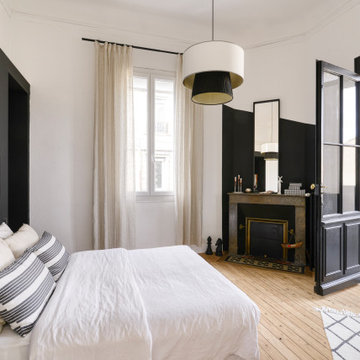
Suite parentale
Exempel på ett mellanstort modernt huvudsovrum, med vita väggar, ljust trägolv, en standard öppen spis och beiget golv
Exempel på ett mellanstort modernt huvudsovrum, med vita väggar, ljust trägolv, en standard öppen spis och beiget golv
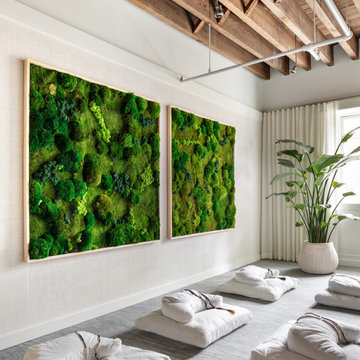
Designer Showhouse Meditation Room for The Holiday House 2019: Designed by Sara Touijer
Modern inredning av ett mellanstort gästrum, med vita väggar, heltäckningsmatta, en hängande öppen spis, en spiselkrans i gips och blått golv
Modern inredning av ett mellanstort gästrum, med vita väggar, heltäckningsmatta, en hängande öppen spis, en spiselkrans i gips och blått golv
18 629 foton på sovrum, med en hängande öppen spis och en standard öppen spis
11
