887 foton på sovrum, med en öppen hörnspis och en spiselkrans i sten
Sortera efter:
Budget
Sortera efter:Populärt i dag
161 - 180 av 887 foton
Artikel 1 av 3
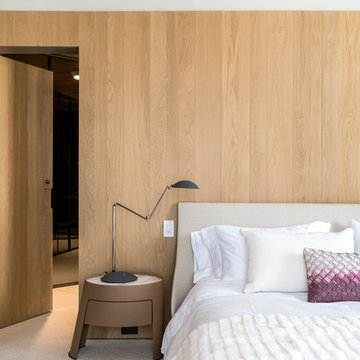
Access to the master wardrobe is through a door that blends with the wall paneling. Photographer: Fran Parente.
Idéer för att renovera ett stort funkis huvudsovrum, med heltäckningsmatta, en öppen hörnspis, en spiselkrans i sten, grått golv och beige väggar
Idéer för att renovera ett stort funkis huvudsovrum, med heltäckningsmatta, en öppen hörnspis, en spiselkrans i sten, grått golv och beige väggar
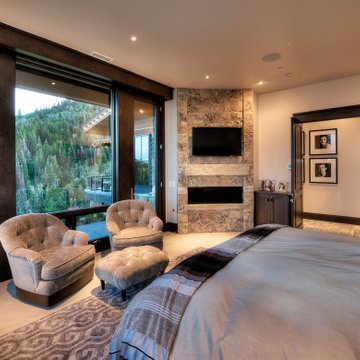
An easy to use gas fireplace, expansive views, mounted TV and a porch make this master bedroom the epitome of mountain luxury.
Inspiration för klassiska huvudsovrum, med beige väggar, heltäckningsmatta, en öppen hörnspis, en spiselkrans i sten och beiget golv
Inspiration för klassiska huvudsovrum, med beige väggar, heltäckningsmatta, en öppen hörnspis, en spiselkrans i sten och beiget golv
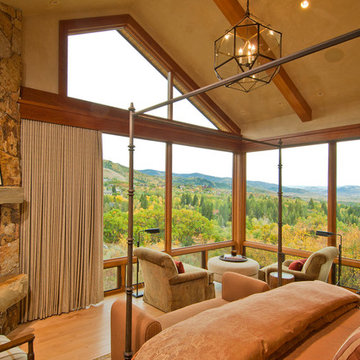
Photos: John Robledo Foto
Modern inredning av ett sovrum, med en öppen hörnspis och en spiselkrans i sten
Modern inredning av ett sovrum, med en öppen hörnspis och en spiselkrans i sten
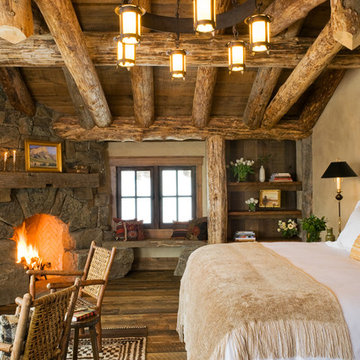
Audrey Hall
Inspiration för ett rustikt sovrum, med bruna väggar, mörkt trägolv, en öppen hörnspis och en spiselkrans i sten
Inspiration för ett rustikt sovrum, med bruna väggar, mörkt trägolv, en öppen hörnspis och en spiselkrans i sten
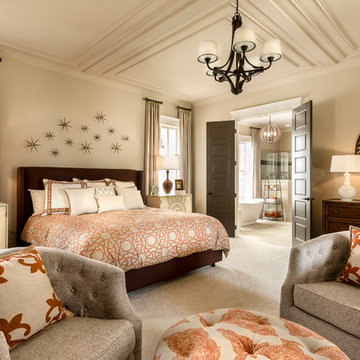
Klassisk inredning av ett stort huvudsovrum, med beige väggar, heltäckningsmatta, en öppen hörnspis och en spiselkrans i sten
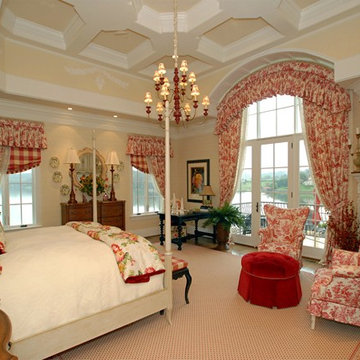
Idéer för stora vintage huvudsovrum, med beige väggar, heltäckningsmatta, en öppen hörnspis och en spiselkrans i sten
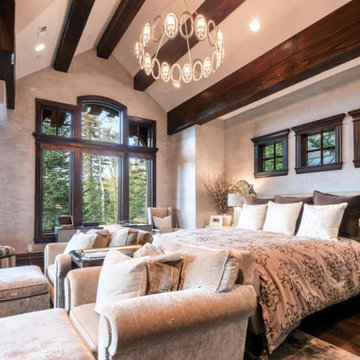
Foto på ett stort vintage huvudsovrum, med grå väggar, mörkt trägolv, en öppen hörnspis, en spiselkrans i sten och brunt golv
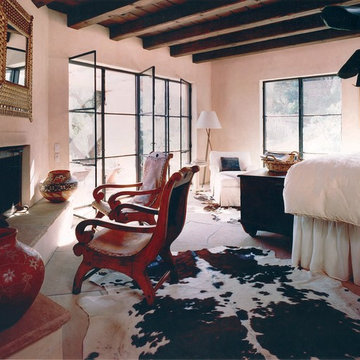
Idéer för att renovera ett stort amerikanskt huvudsovrum, med beige väggar, skiffergolv, en öppen hörnspis och en spiselkrans i sten
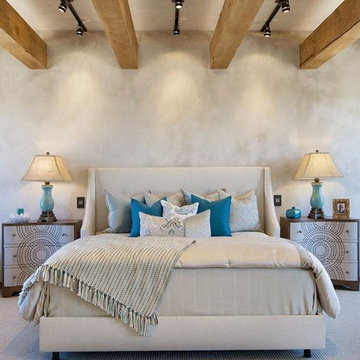
Idéer för stora amerikanska huvudsovrum, med beige väggar, heltäckningsmatta, en öppen hörnspis och en spiselkrans i sten
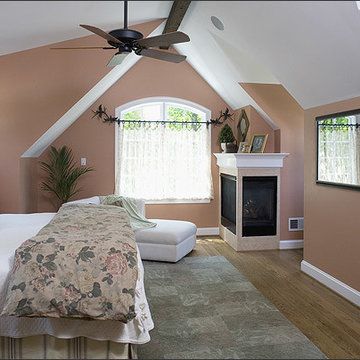
The new master bedroom is in the three-story side addition. An economy of space, it allows for a small sitting area, fireplace and hidden TV behind the mirror.
This 1961 Cape Cod was well-sited on a beautiful acre of land in a Washington, DC suburb. The new homeowners loved the land and neighborhood and knew the house could be improved. The owners loved the charm of the home’s façade and wanted the overall look to remain true to the original home and neighborhood. Inside, the owners wanted to achieve a feeling of warmth and comfort. In addition, they wanted the house to be filled with light, using lots of large windows where possible.
Every inch of the house needed to be rejuvenated, from the basement to the attic. When all was said and done, the homeowners got a home they love on the land they cherish. The bedroom area upstairs required a great degree of creativity. The master bedroom was built over the new sunroom/exercise room addition and the master bath took the place of an existing porch. This project was truly satisfying and the homeowners LOVE their new residence.
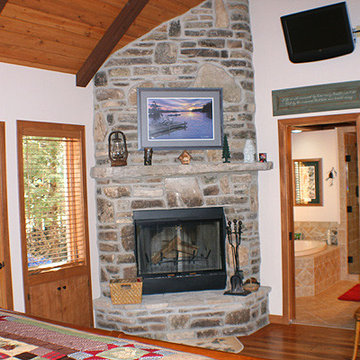
Inspiration för mellanstora rustika huvudsovrum, med vita väggar, mellanmörkt trägolv, en öppen hörnspis och en spiselkrans i sten
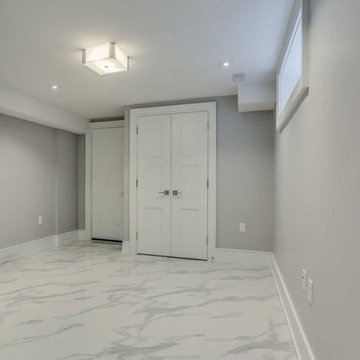
Carmichael Ave: Custom Modern Home Build
We’re excited to finally share pictures of one of our favourite customer’s project. The Rahimi brothers came into our showroom and consulted with Jodi for their custom home build. At Castle Kitchens, we are able to help all customers including builders with meeting their budget and providing them with great designs for their end customer. We worked closely with the builder duo by looking after their project from design to installation. The final outcome was a design that ensured the best layout, balance, proportion, symmetry, designed to suit the style of the property. Our kitchen design team was a great resource for our customers with regard to mechanical and electrical input, colours, appliance selection, accessory suggestions, etc. We provide overall design services! The project features walnut accents all throughout the house that help add warmth into a modern space allowing it be welcoming.
Castle Kitchens was ultimately able to provide great design at great value to allow for a great return on the builders project. We look forward to showcasing another project with Rahimi brothers that we are currently working on soon for 2017, so stay tuned!
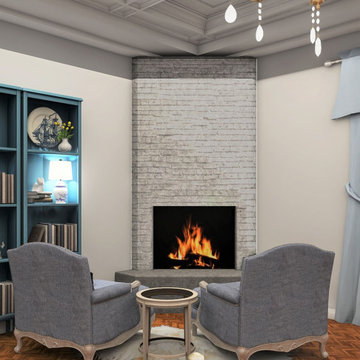
Sit back and relax near the fireplace - feels like a getaway.
Exempel på ett stort klassiskt huvudsovrum, med vita väggar, mellanmörkt trägolv, en öppen hörnspis, en spiselkrans i sten och brunt golv
Exempel på ett stort klassiskt huvudsovrum, med vita väggar, mellanmörkt trägolv, en öppen hörnspis, en spiselkrans i sten och brunt golv
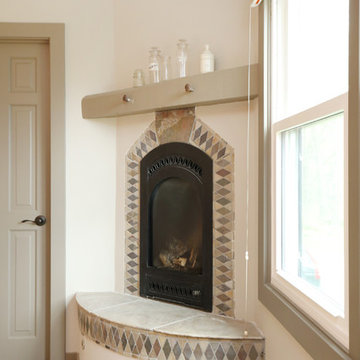
When dreaming about the perfect master suite remodel, there are two important ingredients that are always in the mix– the closet space and the master bath. Too often, existing homes will have small closets and baths in the master suite leaving homeowners frustrated and ultimately unsatisfied. At Thompson Remodeling, we have seen our share of strange configurations, but that’s part of the fun. We enjoy the challenge of reconfiguring space to make it work better for our clients.
In this recent master suite remodel, the existing floor plan had a small bath with vanities located in the bedroom not the bath, two reach-in closets, and a massive closet with a vaulted ceiling and skylight. Now, who doesn’t love a great big closet? But this one was roughly 11’x 14’ – big enough to be a bedroom!
To start, we decided to get rid of the two reach-in closets to make the main section of the bedroom larger, a gain of 66 square feet. In the massive closet space we designed a spacious bathroom and dressing area. With a window and skylight already in place, there is a ton of natural light. Next, we swapped the original bath space out for a closet.
The flow of this master bedroom is so much better now! Before, you would walk in to the room and be facing a double vanity sink. Now, there’s a small entryway that leads to a much more open and inviting space. The homeowners wanted an organic feel to the space and we used an existing corner fireplace to set the tone. Cream, muted grays and taupes are mixed with natural and weathered woods throughout.
We replaced glass block with a barn door made of reclaimed wood. This creates a beautiful focal point in the room.
In the bathroom, quartz countertops are accented with a stone mosaic backsplash. Maple cabinets with a java finish are a rich offset to the lighter wood vanity mirror and heated ceramic floor.
We think this new master suite remodel is stunning! What a major improvement in the functionality of the entire space.
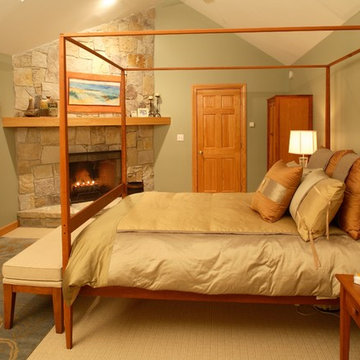
Casual elegance in bedding, furniture, rug, windows, artwork by Lori Austil, Maine artist.
Exempel på ett stort rustikt huvudsovrum, med heltäckningsmatta, en öppen hörnspis, en spiselkrans i sten, beiget golv och gröna väggar
Exempel på ett stort rustikt huvudsovrum, med heltäckningsmatta, en öppen hörnspis, en spiselkrans i sten, beiget golv och gröna väggar
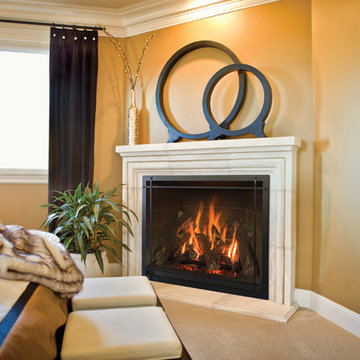
Kozy Heat Carlton 46 Direct Vent Fireplace
Foto på ett stort vintage huvudsovrum, med gula väggar, heltäckningsmatta, en spiselkrans i sten och en öppen hörnspis
Foto på ett stort vintage huvudsovrum, med gula väggar, heltäckningsmatta, en spiselkrans i sten och en öppen hörnspis
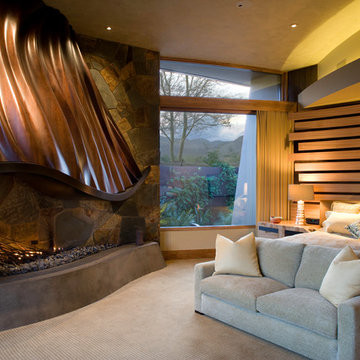
Idéer för ett modernt sovrum, med heltäckningsmatta, en öppen hörnspis och en spiselkrans i sten
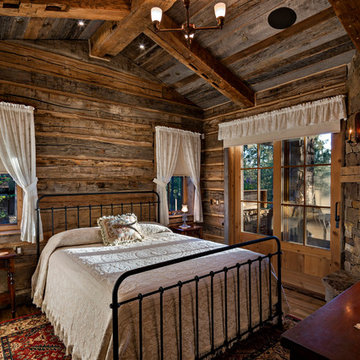
Guest bedroom.
©ThompsonPhotographic.com 2018
Inspiration för ett rustikt huvudsovrum, med bruna väggar, mörkt trägolv, en öppen hörnspis och en spiselkrans i sten
Inspiration för ett rustikt huvudsovrum, med bruna väggar, mörkt trägolv, en öppen hörnspis och en spiselkrans i sten
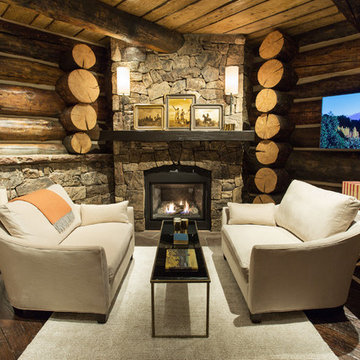
The modern furnishings set against the wood and stone construction are a perfect example of a mountain modern interior design. Complete with flat screen TV built into the wall.
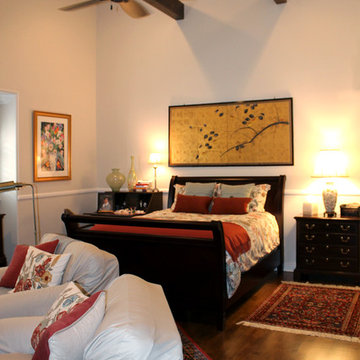
Bild på ett stort vintage huvudsovrum, med beige väggar, mellanmörkt trägolv, en öppen hörnspis, en spiselkrans i sten och brunt golv
887 foton på sovrum, med en öppen hörnspis och en spiselkrans i sten
9