566 foton på sovrum, med en öppen hörnspis
Sortera efter:
Budget
Sortera efter:Populärt i dag
41 - 60 av 566 foton
Artikel 1 av 3
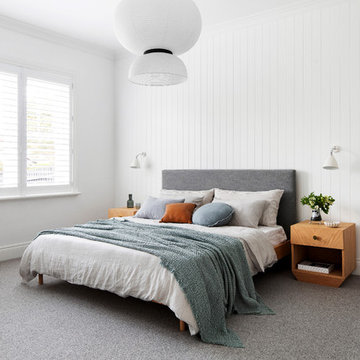
Exempel på ett mellanstort maritimt huvudsovrum, med vita väggar, heltäckningsmatta, en öppen hörnspis och grått golv
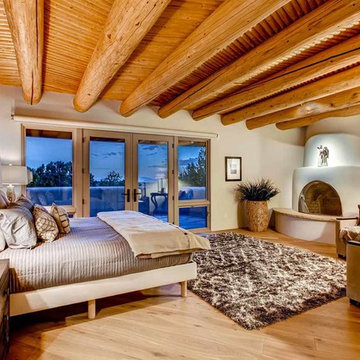
Amerikansk inredning av ett stort huvudsovrum, med en öppen hörnspis, blå väggar, mellanmörkt trägolv och en spiselkrans i gips
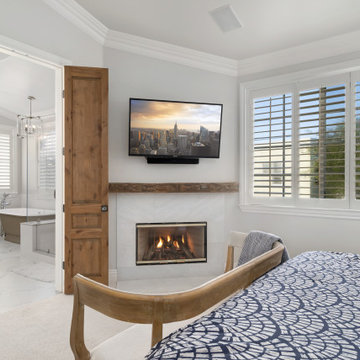
Reclaimed wood mantle over stone fireplace next to entrance to the master bathroom.
Inspiration för mellanstora maritima huvudsovrum, med vita väggar, heltäckningsmatta, en öppen hörnspis, en spiselkrans i sten och vitt golv
Inspiration för mellanstora maritima huvudsovrum, med vita väggar, heltäckningsmatta, en öppen hörnspis, en spiselkrans i sten och vitt golv
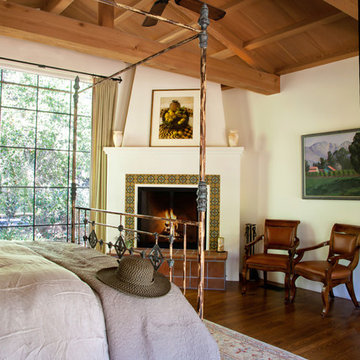
Stained wood floors and smooth plaster arch with bullnose corners. New remodel added to an old California Mission Revival home. Antique rug, large windows with plaster fireplace and wrought iron bed. The ceiling was crafted to match the original ceiling in the old part of the home.
Revitalize, update, and addition on a 1920's Old California home, thought to be a real George Washington Smith in Ojai, California. Wide, thick plaster arches, old farm paintings, comfortable, ranchy furniture give this place a real old world Spanish charm. Hand kotted antique rugs and fine bench made new furniture reflects the original style of Santa Barbara, CA, giving the sense this place is completely original. And much of it is, although it has been completely revamped, adding a larger stair case, wide arches, new master suite including a sitting room with a tv. Maraya Interiors completely changed the kitchen, adding new cabinetry, a blue granite island, and custom made terra cotta tile in multiple shapes and sizes. The home has a dining room for larger gatherings, and a small kitchen table for intimate family breakfasts. A high living room ceiling has been imitated in the new master suite with very large steel windows through out.
Project Location: Ojai, CA. Designed by Maraya Interior Design. From their beautiful resort town of Ojai, they serve clients in Montecito, Hope Ranch, Malibu, Westlake and Calabasas, across the tri-county areas of Santa Barbara, Ventura and Los Angeles, south to Hidden Hills- north through Solvang and more.
Bob Easton, Architect
Stan Tenpenny, contractor
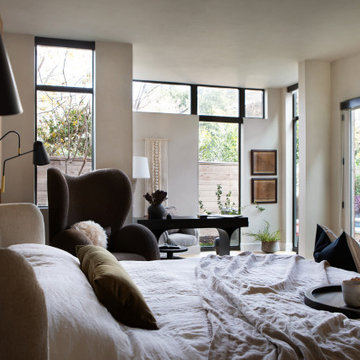
Rooted in a blend of tradition and modernity, this family home harmonizes rich design with personal narrative, offering solace and gathering for family and friends alike.
In the primary bedroom suite, tranquility reigns supreme. The custom king bed with its delicately curved headboard promises serene nights, complemented by modern touches like the sleek console and floating shelves. Amidst this serene backdrop lies a captivating portrait with a storied past, salvaged from a 1920s mansion fire. This artwork serves as more than decor; it's a bridge between past and present, enriching the room with historical depth and artistic allure.
Project by Texas' Urbanology Designs. Their North Richland Hills-based interior design studio serves Dallas, Highland Park, University Park, Fort Worth, and upscale clients nationwide.
For more about Urbanology Designs see here:
https://www.urbanologydesigns.com/
To learn more about this project, see here: https://www.urbanologydesigns.com/luxury-earthen-inspired-home-dallas
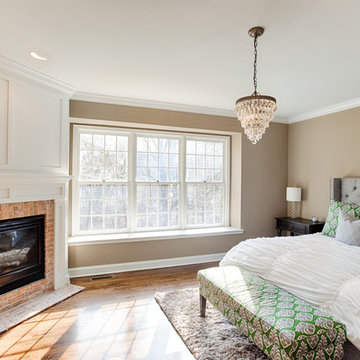
The large double hung picture window brings plenty of light into this serene and relaxed master bedroom.
Tufted grey tweed fabric headboard sets the tone for the room and is balanced by the corner fireplace with brick surround.
The use of green accent pillows in the bedding brings nature and comfort together.
Photos by Alicia's Art, LLC
RUDLOFF Custom Builders, is a residential construction company that connects with clients early in the design phase to ensure every detail of your project is captured just as you imagined. RUDLOFF Custom Builders will create the project of your dreams that is executed by on-site project managers and skilled craftsman, while creating lifetime client relationships that are build on trust and integrity.
We are a full service, certified remodeling company that covers all of the Philadelphia suburban area including West Chester, Gladwynne, Malvern, Wayne, Haverford and more.
As a 6 time Best of Houzz winner, we look forward to working with you on your next project.
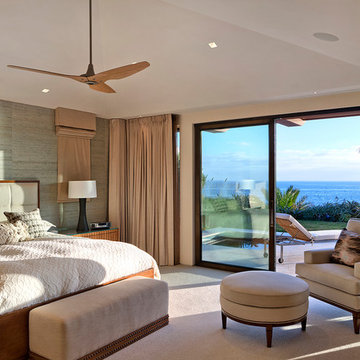
Realtor: Casey Lesher, Contractor: Robert McCarthy, Interior Designer: White Design
Idéer för mellanstora funkis huvudsovrum, med beige väggar, heltäckningsmatta, en öppen hörnspis, en spiselkrans i trä och beiget golv
Idéer för mellanstora funkis huvudsovrum, med beige väggar, heltäckningsmatta, en öppen hörnspis, en spiselkrans i trä och beiget golv
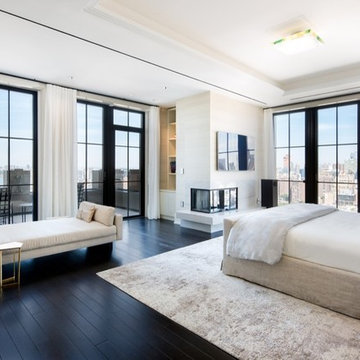
Inredning av ett eklektiskt stort huvudsovrum, med beige väggar, mörkt trägolv, en öppen hörnspis och en spiselkrans i sten
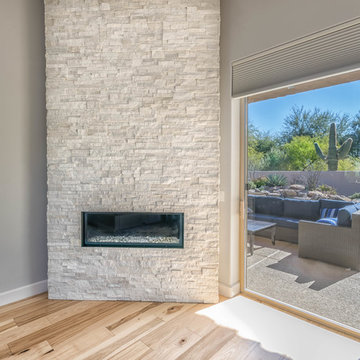
Master bedroom stacked stone fireplace next to access to patio seating. Views of desert landscape.
Foto på ett stort vintage huvudsovrum, med grå väggar, ljust trägolv, en öppen hörnspis och en spiselkrans i sten
Foto på ett stort vintage huvudsovrum, med grå väggar, ljust trägolv, en öppen hörnspis och en spiselkrans i sten
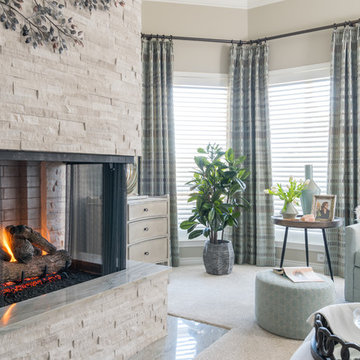
Using ivory stacked stone and sheet rock to cover and create space for the wall mounted TV, the fireplace was transformed from an eyesore to an asset in this ethereal retreat. Luxe Master Bedroom by Dona Rosene Interiors. Photos by Michael Hunter.
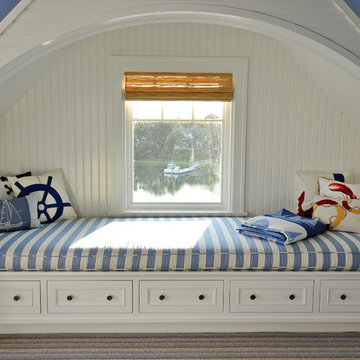
Restricted by a compact but spectacular waterfront site, this home was designed to accommodate a large family and take full advantage of summer living on Cape Cod.
The open, first floor living space connects to a series of decks and patios leading to the pool, spa, dock and fire pit beyond. The name of the home was inspired by the family’s love of the “Pirates of the Caribbean” movie series. The black pearl resides on the cap of the main stair newel post.
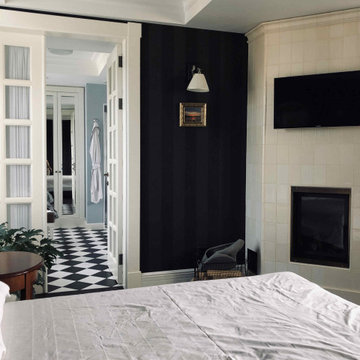
Об этом объекте выполненном в Современной классике, можно рассказать очень многое, но результат говорит сам за себя. Получился c индивидуальной атмосферой и тонко рассказывает о вкусе его владельца.
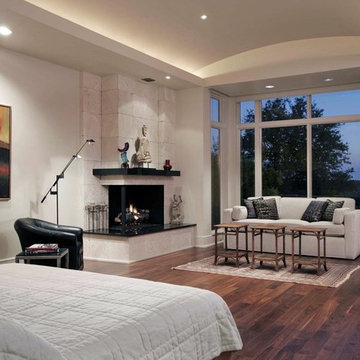
This 6,100 SF hilltop home commands a spectacular view of the golf course below and city beyond, while nestling gently and unassumingly into the native terrain. With its horizontal lines and deep overhangs, reminiscent of the Prairie Style of architecture, the home’s design and layout focus all attention toward the expansive windows along the west wall, providing an unparalleled panorama of the multi-level terraces surrounding the pool. Photo by Chris Cooper.
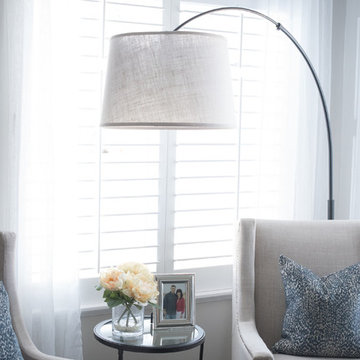
LABUERVENICH PHOTOGRAPHY
Inspiration för ett stort vintage huvudsovrum, med grå väggar, heltäckningsmatta, en öppen hörnspis och en spiselkrans i trä
Inspiration för ett stort vintage huvudsovrum, med grå väggar, heltäckningsmatta, en öppen hörnspis och en spiselkrans i trä
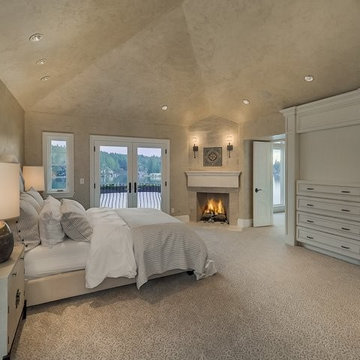
Idéer för ett mycket stort medelhavsstil huvudsovrum, med beige väggar, heltäckningsmatta, en öppen hörnspis, en spiselkrans i sten och beiget golv
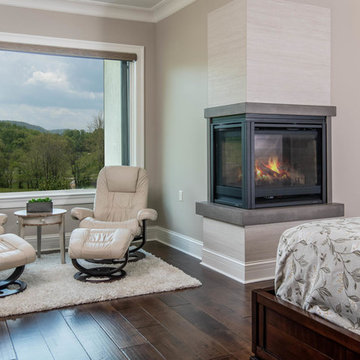
Idéer för att renovera ett stort vintage huvudsovrum, med beige väggar, mörkt trägolv, en öppen hörnspis, en spiselkrans i betong och brunt golv
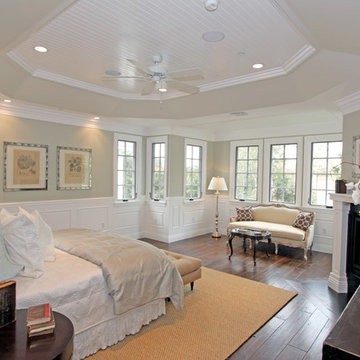
Lisa Bevis
Interior Design Pacific Palisades
Foto på ett stort vintage huvudsovrum, med beige väggar, mörkt trägolv, en öppen hörnspis och en spiselkrans i trä
Foto på ett stort vintage huvudsovrum, med beige väggar, mörkt trägolv, en öppen hörnspis och en spiselkrans i trä
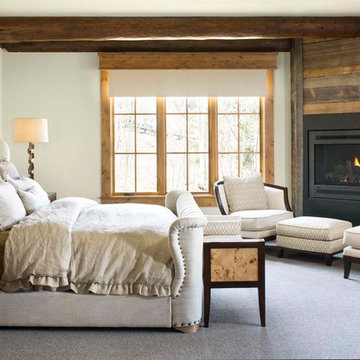
Located in the exclusive development of Bachelor Gulch, CO this ski-in, ski-out home’s design recalls the historic lodges of the West’s National Parks. The use of massive logs, hand hewn siding and locally sourced moss rock base dominate the exterior. The interior has a refined feel with a mix of black granite reclaimed barn board siding and antique wide plank floors. The home uses a Geothermal based radiant floor heating system.
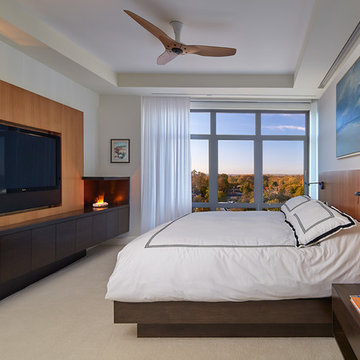
In the master bedroom, customizations include a custom headboard and bed foundation with night stands, and the wall panel and cabinet to house the TV.
Photography: Anice Hoachlander, Hoachlander Davis Photography
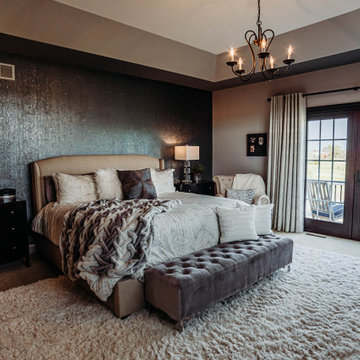
Foto på ett stort medelhavsstil huvudsovrum, med blå väggar, en öppen hörnspis och en spiselkrans i sten
566 foton på sovrum, med en öppen hörnspis
3