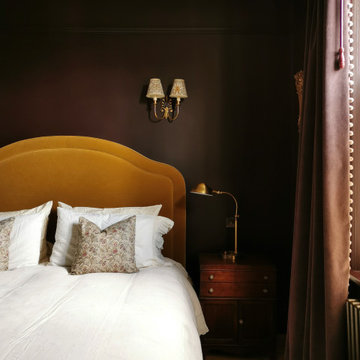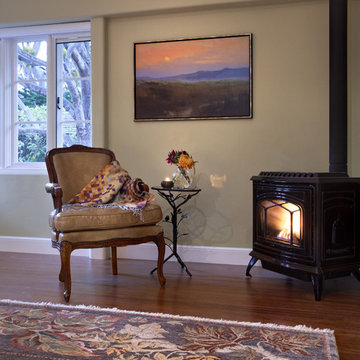528 foton på sovrum, med en öppen vedspis
Sortera efter:
Budget
Sortera efter:Populärt i dag
241 - 260 av 528 foton
Artikel 1 av 2
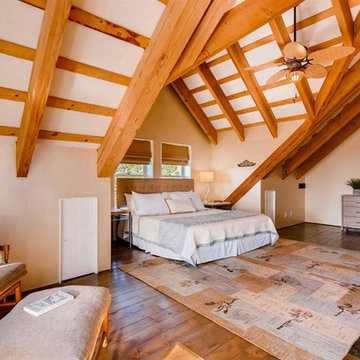
Barker Realty
Bild på ett stort amerikanskt huvudsovrum, med vita väggar, mörkt trägolv, en öppen vedspis, en spiselkrans i trä och beiget golv
Bild på ett stort amerikanskt huvudsovrum, med vita väggar, mörkt trägolv, en öppen vedspis, en spiselkrans i trä och beiget golv
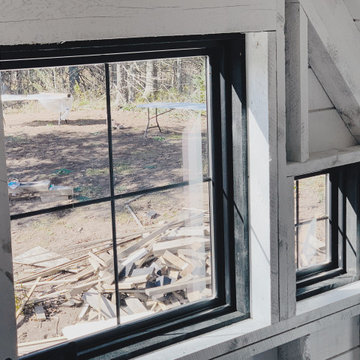
Idéer för ett litet lantligt sovloft, med vita väggar, ljust trägolv, en öppen vedspis och beiget golv
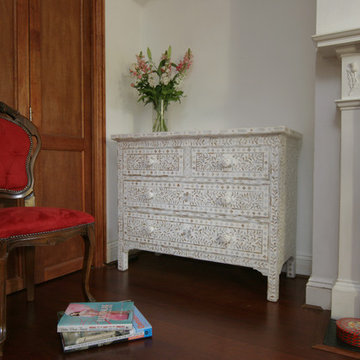
Bild på ett sovrum, med vita väggar, mörkt trägolv, en öppen vedspis och en spiselkrans i gips
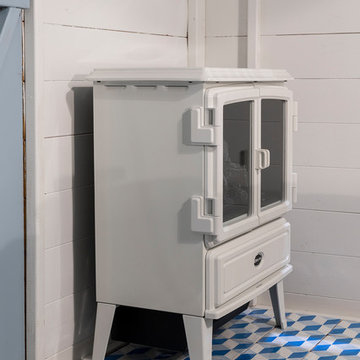
Chris Snook Photography
Skandinavisk inredning av ett litet gästrum, med vita väggar, laminatgolv, en öppen vedspis och grått golv
Skandinavisk inredning av ett litet gästrum, med vita väggar, laminatgolv, en öppen vedspis och grått golv
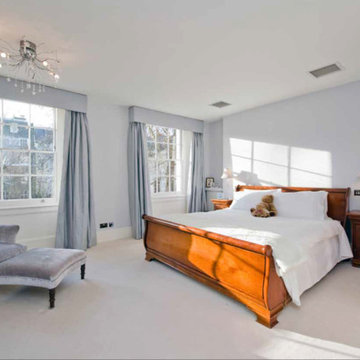
Darren Bolger
Inspiration för mellanstora moderna huvudsovrum, med blå väggar, heltäckningsmatta, en öppen vedspis, en spiselkrans i trä och blått golv
Inspiration för mellanstora moderna huvudsovrum, med blå väggar, heltäckningsmatta, en öppen vedspis, en spiselkrans i trä och blått golv
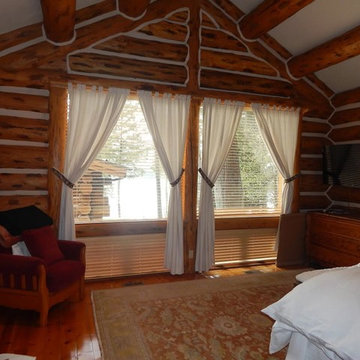
Bild på ett mellanstort rustikt huvudsovrum, med vita väggar, mellanmörkt trägolv, en öppen vedspis, en spiselkrans i metall och brunt golv
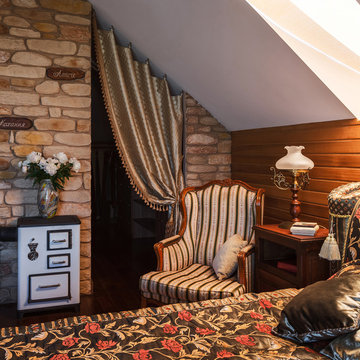
Фотограф Андрей Крепких
Idéer för stora huvudsovrum, med beige väggar, målat trägolv, en öppen vedspis och en spiselkrans i metall
Idéer för stora huvudsovrum, med beige väggar, målat trägolv, en öppen vedspis och en spiselkrans i metall
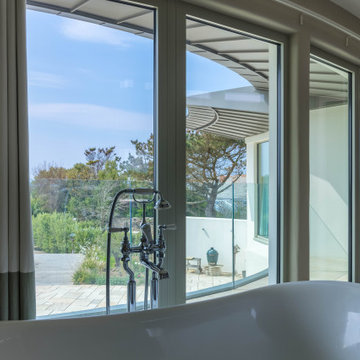
Located on the dramatic North Cornwall coast and within a designated Area of Outstanding Natural Beauty (AONB), the clients for this remarkable contemporary family home shared our genuine passion for sustainability, the environment and ecology.
One of the first Hempcrete block buildings in Cornwall, the dwelling’s unique approach to sustainability employs the latest technologies and philosophies whilst utilising traditional building methods and techniques. Wherever practicable the building has been designed to be ‘cement-free’ and environmentally considerate, with the overriding ambition to have the capacity to be ‘off-grid’.
Wood-fibre boarding was used for the internal walls along with eco-cork insulation and render boards. Lime render and plaster throughout complete the finish.
Externally, there are concrete-free substrates to all external landscaping and a natural pool surrounded by planting of native species aids the diverse ecology and environment throughout the site.
A ground Source Heat Pump provides hot water and central heating in conjunction with a PV array with associated battery storage.
Photographs: Stephen Brownhill
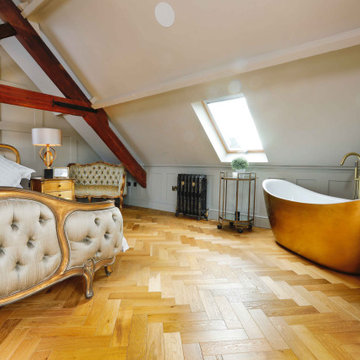
A luxury master suite with exposed trusses and striking free-standing copper bath
Foto på ett stort lantligt huvudsovrum, med beige väggar, mellanmörkt trägolv, en öppen vedspis och brunt golv
Foto på ett stort lantligt huvudsovrum, med beige väggar, mellanmörkt trägolv, en öppen vedspis och brunt golv
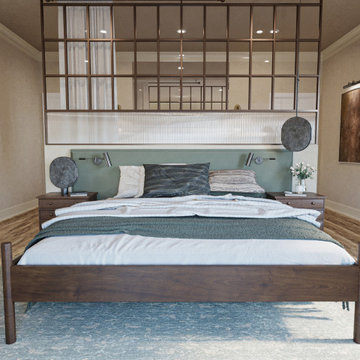
Idéer för ett mellanstort modernt huvudsovrum, med beige väggar, ljust trägolv, en öppen vedspis och en spiselkrans i sten
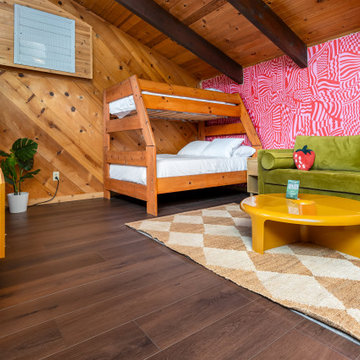
A rich, even, walnut tone with a smooth finish. This versatile color works flawlessly with both modern and classic styles. With the Modin Collection, we have raised the bar on luxury vinyl plank. The result is a new standard in resilient flooring. Modin offers true embossed in register texture, a low sheen level, a rigid SPC core, an industry-leading wear layer, and so much more.
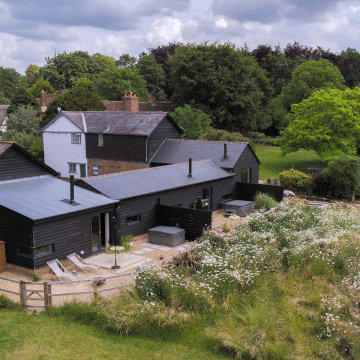
This project included a stables conversion into holiday lets on the site of a listed farmhouse (complete with all the restrictions that entails). We also extended into a barn attached to the listed farmhouse to create a kitchen extension and sunken snug area. Negotiating the project through listed building consent was tricky but we cracked it! Extra reports were needed to prove that the existing stables were actually not as old as the council had presumed and could therefore be re-built. Additionally, we produced drawings for the builder. Existing wobbly stud-work in the kitchen has been retained to tell the story of the barn and to retain character.
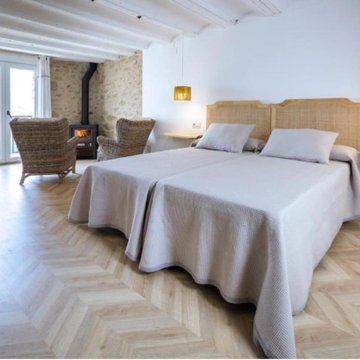
habitación vivienda rural , restaurada , mobiliario ratan ,maderas naturales , suelo espigas ,
zona relax con chimenea
Idéer för mycket stora minimalistiska sovloft, med vita väggar, ljust trägolv och en öppen vedspis
Idéer för mycket stora minimalistiska sovloft, med vita väggar, ljust trägolv och en öppen vedspis
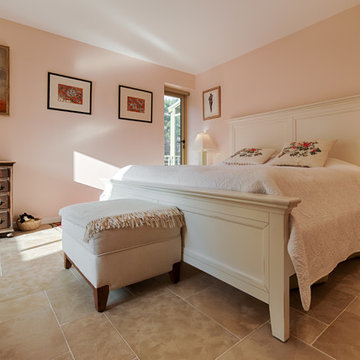
@Eric Zaragoza
Inredning av ett shabby chic-inspirerat stort huvudsovrum, med beige väggar, kalkstensgolv, en öppen vedspis och en spiselkrans i metall
Inredning av ett shabby chic-inspirerat stort huvudsovrum, med beige väggar, kalkstensgolv, en öppen vedspis och en spiselkrans i metall
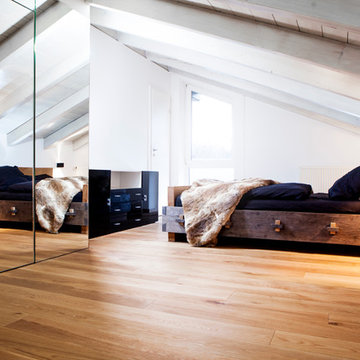
BESPOKE
Minimalistisk inredning av ett stort huvudsovrum, med vita väggar, ljust trägolv, en öppen vedspis, en spiselkrans i metall och brunt golv
Minimalistisk inredning av ett stort huvudsovrum, med vita väggar, ljust trägolv, en öppen vedspis, en spiselkrans i metall och brunt golv
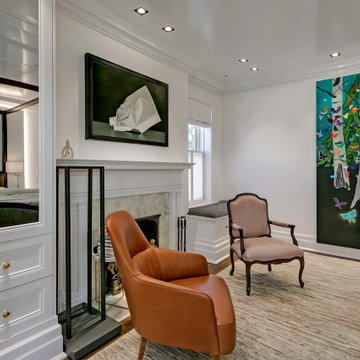
Bild på ett stort vintage huvudsovrum, med vita väggar, heltäckningsmatta, en öppen vedspis, en spiselkrans i sten och vitt golv
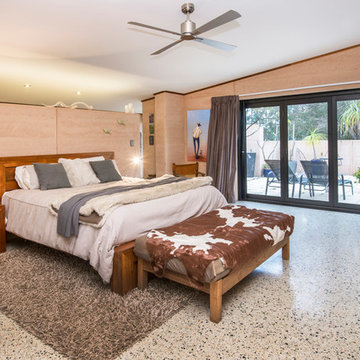
Large bedroom with bifold doors on two walls, 3/4 height wall to dressing room and ensuite.
Idéer för stora funkis huvudsovrum, med betonggolv, en öppen vedspis, en spiselkrans i sten och flerfärgat golv
Idéer för stora funkis huvudsovrum, med betonggolv, en öppen vedspis, en spiselkrans i sten och flerfärgat golv
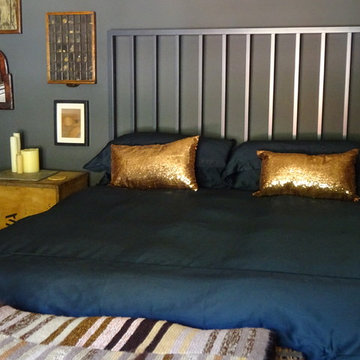
H is for Home
Inredning av ett eklektiskt mellanstort huvudsovrum, med grå väggar, mellanmörkt trägolv, en öppen vedspis, en spiselkrans i sten och brunt golv
Inredning av ett eklektiskt mellanstort huvudsovrum, med grå väggar, mellanmörkt trägolv, en öppen vedspis, en spiselkrans i sten och brunt golv
528 foton på sovrum, med en öppen vedspis
13
