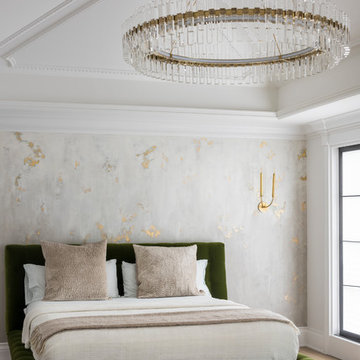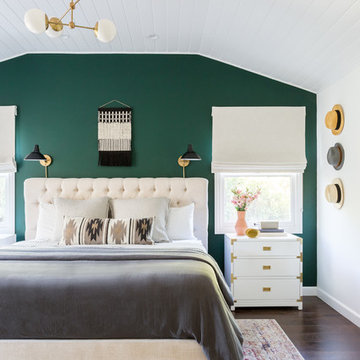106 050 foton på sovrum, med en öppen vedspis
Sortera efter:
Budget
Sortera efter:Populärt i dag
41 - 60 av 106 050 foton
Artikel 1 av 3
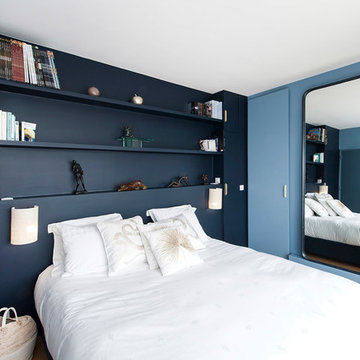
Suite à une nouvelle acquisition cette ancien duplex a été transformé en triplex. Un étage pièce de vie, un étage pour les enfants pré ado et un étage pour les parents. Nous avons travaillé les volumes, la clarté, un look à la fois chaleureux et épuré
Ici nous avons crée un salon pour les enfants dédié à la fois aux devoirs et à la détente
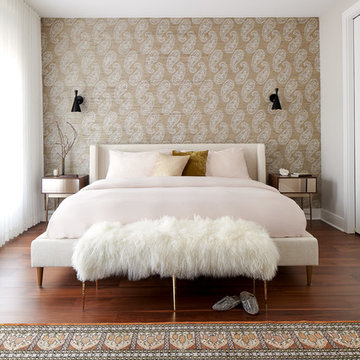
Master bedroom with hand-printed paisley grasscloth, ripplefold draperies, bedside sconce lighting, mongolian sheepskin bench, and brass accents. Photo by Kyle Born.
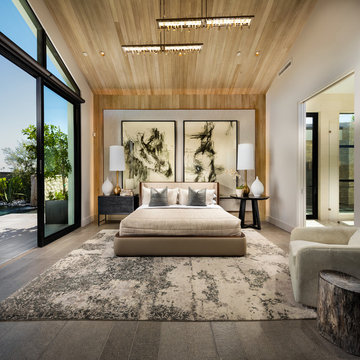
Christopher Mayer
Bild på ett stort funkis huvudsovrum, med vita väggar, klinkergolv i porslin och grått golv
Bild på ett stort funkis huvudsovrum, med vita väggar, klinkergolv i porslin och grått golv

Inspiration för stora klassiska huvudsovrum, med grå väggar, heltäckningsmatta och grått golv

Photo by: Daniel Contelmo Jr.
Inspiration för ett stort maritimt huvudsovrum, med blå väggar, mellanmörkt trägolv och brunt golv
Inspiration för ett stort maritimt huvudsovrum, med blå väggar, mellanmörkt trägolv och brunt golv
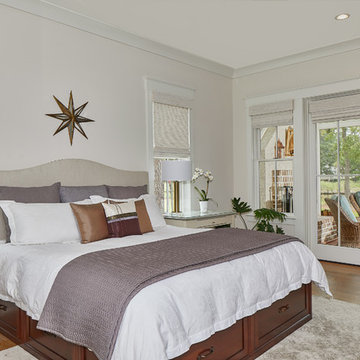
Tom Jenkins Photography
Idéer för mellanstora maritima huvudsovrum, med beige väggar, mellanmörkt trägolv och brunt golv
Idéer för mellanstora maritima huvudsovrum, med beige väggar, mellanmörkt trägolv och brunt golv
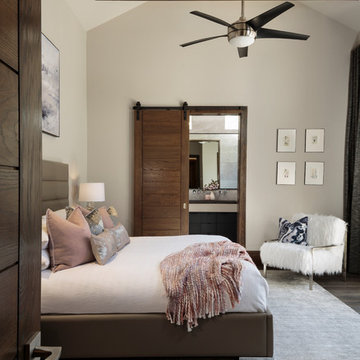
Bild på ett mellanstort funkis huvudsovrum, med mörkt trägolv, brunt golv och beige väggar

Inredning av ett modernt mellanstort huvudsovrum, med beige väggar, mörkt trägolv och brunt golv
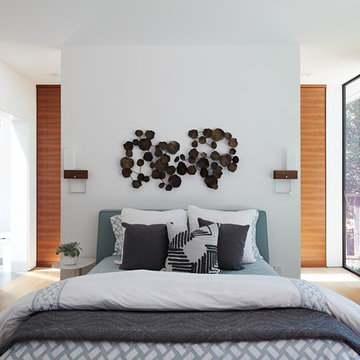
Klopf Architecture and Outer space Landscape Architects designed a new warm, modern, open, indoor-outdoor home in Los Altos, California. Inspired by mid-century modern homes but looking for something completely new and custom, the owners, a couple with two children, bought an older ranch style home with the intention of replacing it.
Created on a grid, the house is designed to be at rest with differentiated spaces for activities; living, playing, cooking, dining and a piano space. The low-sloping gable roof over the great room brings a grand feeling to the space. The clerestory windows at the high sloping roof make the grand space light and airy.
Upon entering the house, an open atrium entry in the middle of the house provides light and nature to the great room. The Heath tile wall at the back of the atrium blocks direct view of the rear yard from the entry door for privacy.
The bedrooms, bathrooms, play room and the sitting room are under flat wing-like roofs that balance on either side of the low sloping gable roof of the main space. Large sliding glass panels and pocketing glass doors foster openness to the front and back yards. In the front there is a fenced-in play space connected to the play room, creating an indoor-outdoor play space that could change in use over the years. The play room can also be closed off from the great room with a large pocketing door. In the rear, everything opens up to a deck overlooking a pool where the family can come together outdoors.
Wood siding travels from exterior to interior, accentuating the indoor-outdoor nature of the house. Where the exterior siding doesn’t come inside, a palette of white oak floors, white walls, walnut cabinetry, and dark window frames ties all the spaces together to create a uniform feeling and flow throughout the house. The custom cabinetry matches the minimal joinery of the rest of the house, a trim-less, minimal appearance. Wood siding was mitered in the corners, including where siding meets the interior drywall. Wall materials were held up off the floor with a minimal reveal. This tight detailing gives a sense of cleanliness to the house.
The garage door of the house is completely flush and of the same material as the garage wall, de-emphasizing the garage door and making the street presentation of the house kinder to the neighborhood.
The house is akin to a custom, modern-day Eichler home in many ways. Inspired by mid-century modern homes with today’s materials, approaches, standards, and technologies. The goals were to create an indoor-outdoor home that was energy-efficient, light and flexible for young children to grow. This 3,000 square foot, 3 bedroom, 2.5 bathroom new house is located in Los Altos in the heart of the Silicon Valley.
Klopf Architecture Project Team: John Klopf, AIA, and Chuang-Ming Liu
Landscape Architect: Outer space Landscape Architects
Structural Engineer: ZFA Structural Engineers
Staging: Da Lusso Design
Photography ©2018 Mariko Reed
Location: Los Altos, CA
Year completed: 2017
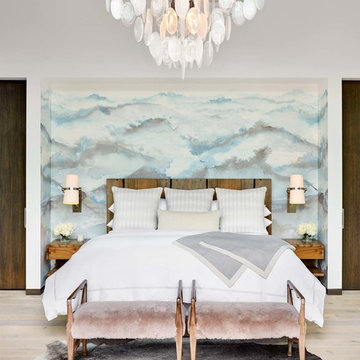
Dallas & Harris Photography
Exempel på ett mellanstort klassiskt huvudsovrum, med vita väggar, ljust trägolv och beiget golv
Exempel på ett mellanstort klassiskt huvudsovrum, med vita väggar, ljust trägolv och beiget golv
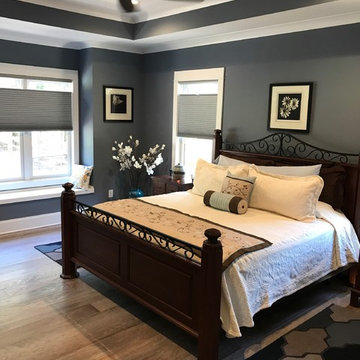
Bild på ett mellanstort amerikanskt huvudsovrum, med grå väggar, mellanmörkt trägolv och brunt golv

Light and airy guest bedroom with a soothing moss green accent wall. Styled with a custom gallery wall with black and white art, acrylic console, and DWR mantis wall sconce.
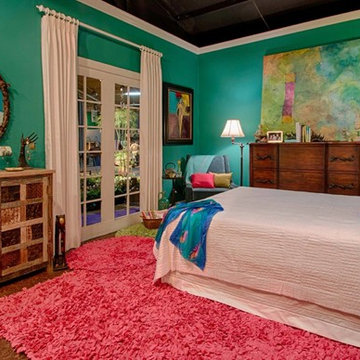
Foto på ett mellanstort eklektiskt gästrum, med blå väggar, mörkt trägolv och brunt golv
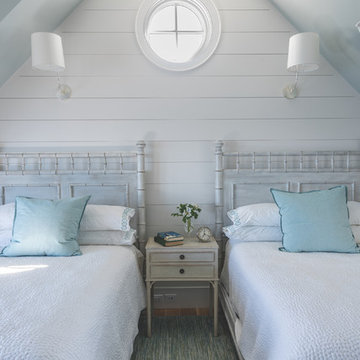
Idéer för ett litet maritimt gästrum, med vita väggar, ljust trägolv och brunt golv

Small Bedroom decorating ideas! Interior Designer Rebecca Robeson began this Bedroom remodel with Benjamin Moore's 2017 color of the year… “Shadow” 2117-30
Rebecca wanted a bold statement color for this small Bedroom. Something that would say WOW. Her next step was to find a bold statement piece of art to create the color palette for the rest of the room. From the art piece came bedding choices, a fabulous over-died antique area rug (Aja Rugs) randomly collected throw pillows and furniture pieces that would provide a comfortable Bedroom but not fill the space unnecessarily. Rebecca had white linen, custom window treatments made and chose white bedding to ground the space, keeping it light and airy. Playing up the 13' concrete ceilings, Rebecca used modern light fixtures with white shades to pop off the purple wall creating an exciting first... and lasting, impression!
Black Whale Lighting
Photos by Ryan Garvin Photography
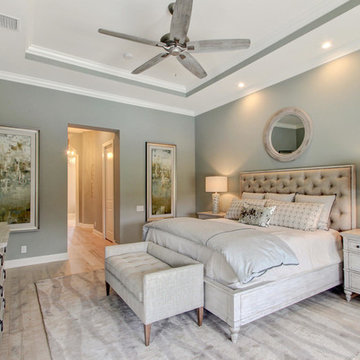
SW 6206 Oyster Bay
Floor: Mohawk -- Artistic, Artic White Oak Hardwood
Art: Uttermost
Bed: Lexington Furniture
Bedding: Eastern Accents
Dresser: Lexington Furniture
Rug: Jaunty
NightStands: Lexington
Art: Custom from Baldwin Art
Lamps: Mercana
Accessories: Mercana and Uttermost
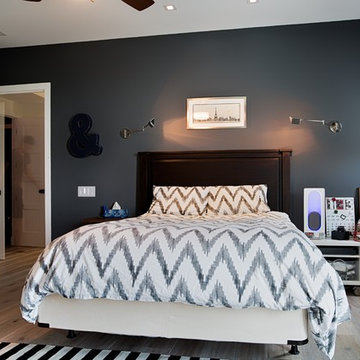
Inredning av ett klassiskt stort gästrum, med grå väggar, ljust trägolv och brunt golv
106 050 foton på sovrum, med en öppen vedspis
3
