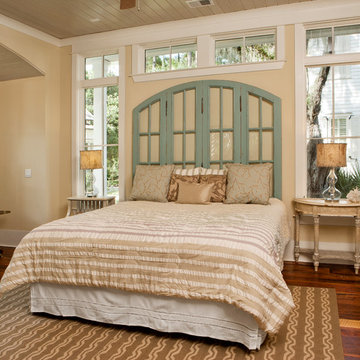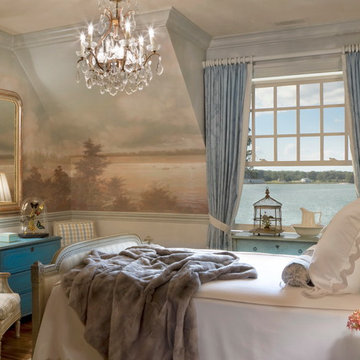105 956 foton på sovrum, med en öppen vedspis
Sortera efter:
Budget
Sortera efter:Populärt i dag
61 - 80 av 105 956 foton
Artikel 1 av 3
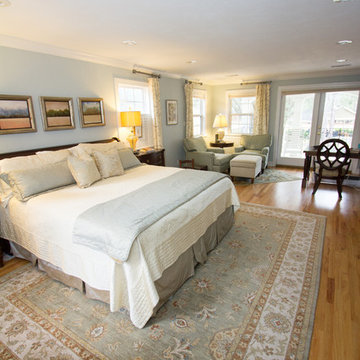
Meredith Russel of Paperwhite
Idéer för ett stort lantligt huvudsovrum, med blå väggar och ljust trägolv
Idéer för ett stort lantligt huvudsovrum, med blå väggar och ljust trägolv

Foto på ett mellanstort rustikt gästrum, med bruna väggar och mellanmörkt trägolv

Photo Credit: kee sites
Exempel på ett litet rustikt gästrum, med vita väggar och mörkt trägolv
Exempel på ett litet rustikt gästrum, med vita väggar och mörkt trägolv

James Kruger, LandMark Photography
Interior Design: Martha O'Hara Interiors
Architect: Sharratt Design & Company
Inspiration för mellanstora klassiska huvudsovrum, med blå väggar, heltäckningsmatta och beiget golv
Inspiration för mellanstora klassiska huvudsovrum, med blå väggar, heltäckningsmatta och beiget golv

Martha O'Hara Interiors, Interior Design & Photo Styling | Kyle Hunt & Partners, Builder | Troy Thies, Photography
Please Note: All “related,” “similar,” and “sponsored” products tagged or listed by Houzz are not actual products pictured. They have not been approved by Martha O’Hara Interiors nor any of the professionals credited. For information about our work, please contact design@oharainteriors.com.

The ceiling detail was designed to be the star in room to add interest and to showcase how large this master bedroom really is!
Studio KW Photography
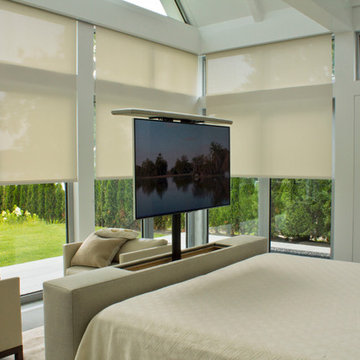
55" Motorized Pop Up TV at foot of bed. Motorized shades on windows.
Exempel på ett stort modernt huvudsovrum, med vita väggar, skiffergolv och grått golv
Exempel på ett stort modernt huvudsovrum, med vita väggar, skiffergolv och grått golv

Inspiration för små minimalistiska huvudsovrum, med vita väggar, ljust trägolv och brunt golv
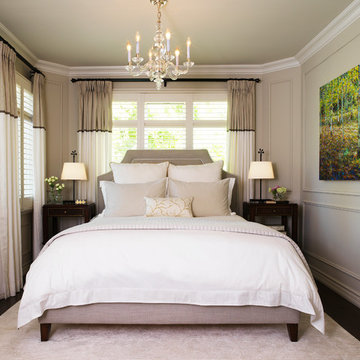
The homeowners wanted a cozy and romantic room, with lots of feminine softness but enough masculinity to keep the space feeling grounded. We achieved this by juxtaposing luxurious fabrics in a light, airy palette with clean-lined furniture and deep, rich wood tones.
Photo by David Bagosy
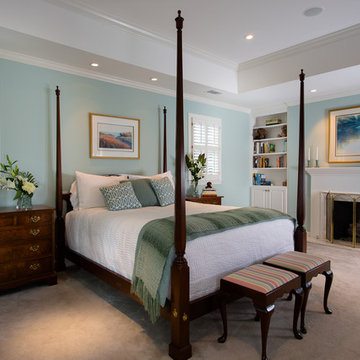
Idéer för att renovera ett stort vintage huvudsovrum, med blå väggar och heltäckningsmatta
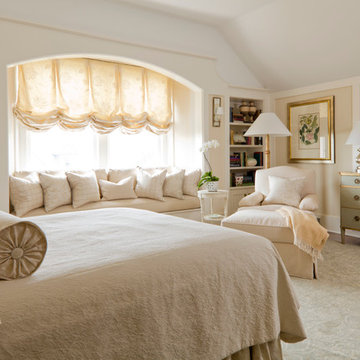
Idéer för ett mellanstort klassiskt huvudsovrum, med beige väggar, mellanmörkt trägolv och brunt golv
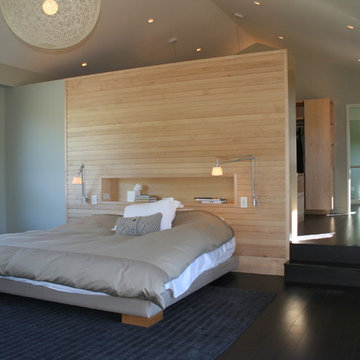
Wine Country Modern
Modern inredning av ett mellanstort huvudsovrum, med grå väggar och mörkt trägolv
Modern inredning av ett mellanstort huvudsovrum, med grå väggar och mörkt trägolv
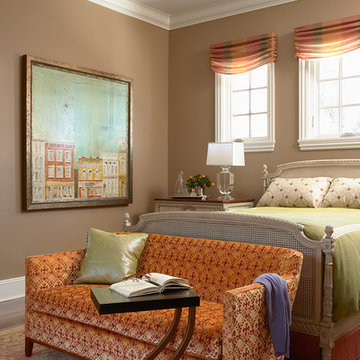
Embroidered silk, velvet, and linen combine to create a rich design tapestry in this master suite designed by our Minneapolis studio. We made this master bedroom all about rest and rejuvenation with a warm color scheme, an eclectic mix of furniture, and decorative fabrics.
---
Project designed by Minneapolis interior design studio LiLu Interiors. They serve the Minneapolis-St. Paul area including Wayzata, Edina, and Rochester, and they travel to the far-flung destinations that their upscale clientele own second homes in.
---
For more about LiLu Interiors, click here: https://www.liluinteriors.com/
----
To learn more about this project, click here:
https://www.liluinteriors.com/blog/portfolio-items/rejuvenating-renovation/
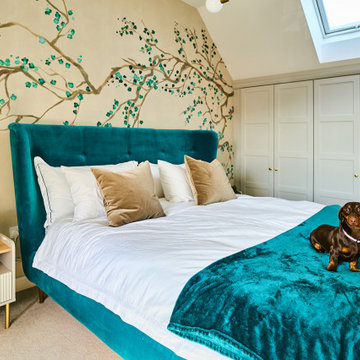
This loft bedroom was the big seeling point for the owners of this new build home. The vast space has such a perfect opportunity for storage space and has been utilised with these gorgeous traditional shaker-style wardrobes. The super king-sized bed is in a striking teal shade taking from the impressive wall mural that gives the space a bit of personal flair and warmth.
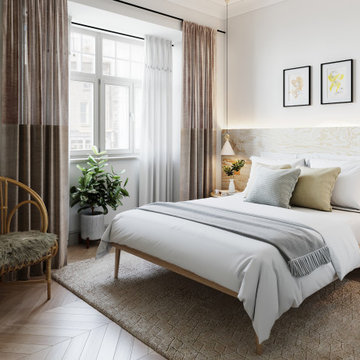
The Client wanted to create a calm and serene retreat atmosphere in the hotel rooms, making them feel brighter, and spacious, with a Japandi-style feel to the room.
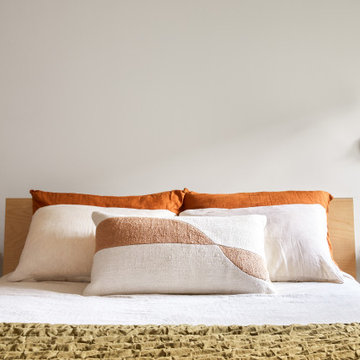
We updated this century-old iconic Edwardian San Francisco home to meet the homeowners' modern-day requirements while still retaining the original charm and architecture. The color palette was earthy and warm to play nicely with the warm wood tones found in the original wood floors, trim, doors and casework.
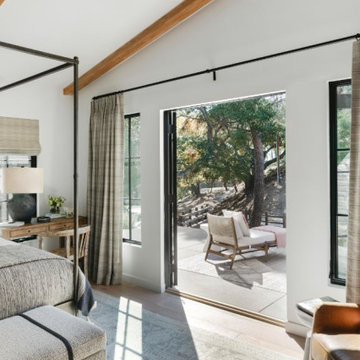
We planned a thoughtful redesign of this beautiful home while retaining many of the existing features. We wanted this house to feel the immediacy of its environment. So we carried the exterior front entry style into the interiors, too, as a way to bring the beautiful outdoors in. In addition, we added patios to all the bedrooms to make them feel much bigger. Luckily for us, our temperate California climate makes it possible for the patios to be used consistently throughout the year.
The original kitchen design did not have exposed beams, but we decided to replicate the motif of the 30" living room beams in the kitchen as well, making it one of our favorite details of the house. To make the kitchen more functional, we added a second island allowing us to separate kitchen tasks. The sink island works as a food prep area, and the bar island is for mail, crafts, and quick snacks.
We designed the primary bedroom as a relaxation sanctuary – something we highly recommend to all parents. It features some of our favorite things: a cognac leather reading chair next to a fireplace, Scottish plaid fabrics, a vegetable dye rug, art from our favorite cities, and goofy portraits of the kids.
---
Project designed by Courtney Thomas Design in La Cañada. Serving Pasadena, Glendale, Monrovia, San Marino, Sierra Madre, South Pasadena, and Altadena.
For more about Courtney Thomas Design, see here: https://www.courtneythomasdesign.com/
To learn more about this project, see here:
https://www.courtneythomasdesign.com/portfolio/functional-ranch-house-design/
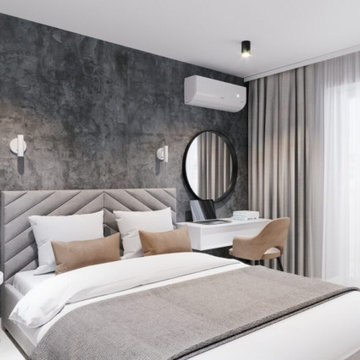
Дизайн-проект современной 3-комнатной квартиры
Foto på ett mellanstort funkis huvudsovrum, med grå väggar, laminatgolv och beiget golv
Foto på ett mellanstort funkis huvudsovrum, med grå väggar, laminatgolv och beiget golv
105 956 foton på sovrum, med en öppen vedspis
4
