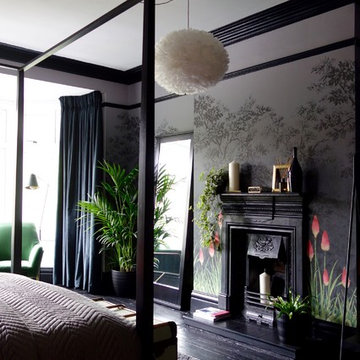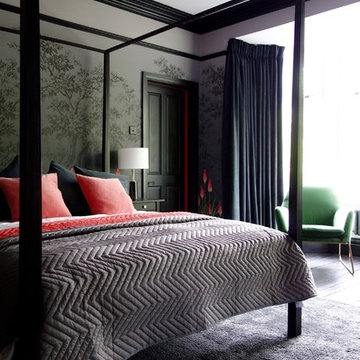2 161 foton på sovrum, med en spiselkrans i betong och en spiselkrans i metall
Sortera efter:
Budget
Sortera efter:Populärt i dag
141 - 160 av 2 161 foton
Artikel 1 av 3
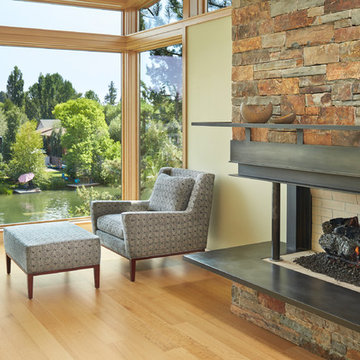
Photo Benjamin Benschneider
Inredning av ett modernt mellanstort sovrum, med en öppen hörnspis, en spiselkrans i metall och ljust trägolv
Inredning av ett modernt mellanstort sovrum, med en öppen hörnspis, en spiselkrans i metall och ljust trägolv
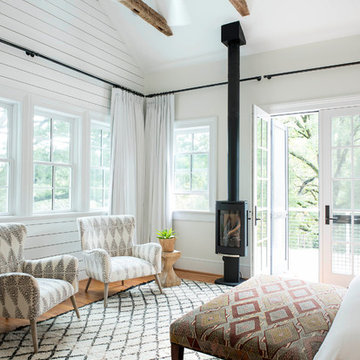
Lissa Gotwals Photography
Idéer för stora vintage huvudsovrum, med beige väggar, mellanmörkt trägolv, en öppen vedspis, en spiselkrans i metall och brunt golv
Idéer för stora vintage huvudsovrum, med beige väggar, mellanmörkt trägolv, en öppen vedspis, en spiselkrans i metall och brunt golv

Located on an extraordinary hillside site above the San Fernando Valley, the Sherman Residence was designed to unite indoors and outdoors. The house is made up of as a series of board-formed concrete, wood and glass pavilions connected via intersticial gallery spaces that together define a central courtyard. From each room one can see the rich and varied landscape, which includes indigenous large oaks, sycamores, “working” plants such as orange and avocado trees, palms and succulents. A singular low-slung wood roof with deep overhangs shades and unifies the overall composition.
CLIENT: Jerry & Zina Sherman
PROJECT TEAM: Peter Tolkin, John R. Byram, Christopher Girt, Craig Rizzo, Angela Uriu, Eric Townsend, Anthony Denzer
ENGINEERS: Joseph Perazzelli (Structural), John Ott & Associates (Civil), Brian A. Robinson & Associates (Geotechnical)
LANDSCAPE: Wade Graham Landscape Studio
CONSULTANTS: Tree Life Concern Inc. (Arborist), E&J Engineering & Energy Designs (Title-24 Energy)
GENERAL CONTRACTOR: A-1 Construction
PHOTOGRAPHER: Peter Tolkin, Grant Mudford
AWARDS: 2001 Excellence Award Southern California Ready Mixed Concrete Association
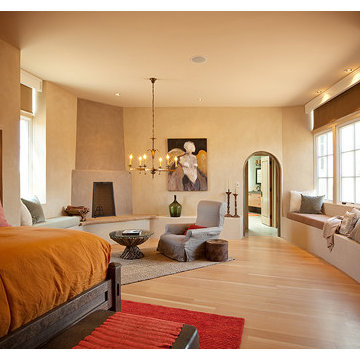
Idéer för mellanstora funkis huvudsovrum, med beige väggar, ljust trägolv, en öppen hörnspis och en spiselkrans i betong
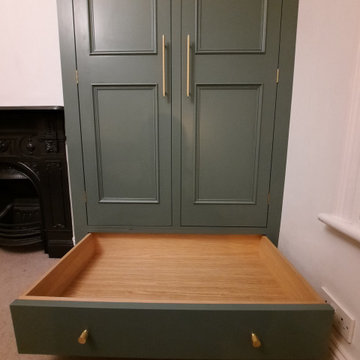
Custom hardwood in frame wardrobes with linen drawer,
Full width and depth solid Oak dovetailed drawers. Fitted with Grass full extension soft close runners. Providing consistent action and support
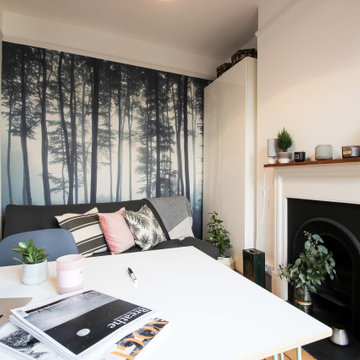
Create a cross functional work space with a calming and welcoming environment.
The chosen result. A nordic-inspired retreat to fit an illustrator’s lifestyle perfectly. A tranquil, calm space which works equally well for drawing, relaxaing and entertaining over night guests.
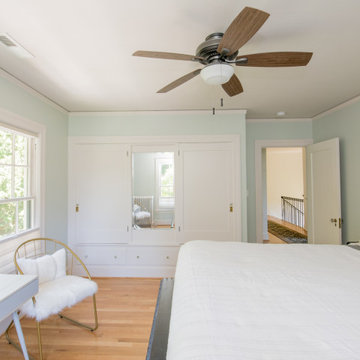
Full interior repaint on South East Portland home.
Inredning av ett medelhavsstil stort sovrum, med blå väggar, ljust trägolv, en standard öppen spis och en spiselkrans i betong
Inredning av ett medelhavsstil stort sovrum, med blå väggar, ljust trägolv, en standard öppen spis och en spiselkrans i betong
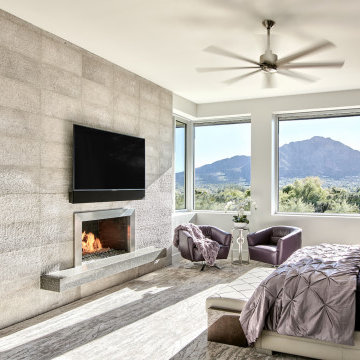
With nearly 14,000 square feet of transparent planar architecture, In Plane Sight, encapsulates — by a horizontal bridge-like architectural form — 180 degree views of Paradise Valley, iconic Camelback Mountain, the city of Phoenix, and its surrounding mountain ranges.
Large format wall cladding, wood ceilings, and an enviable glazing package produce an elegant, modernist hillside composition.
The challenges of this 1.25 acre site were few: a site elevation change exceeding 45 feet and an existing older home which was demolished. The client program was straightforward: modern and view-capturing with equal parts indoor and outdoor living spaces.
Though largely open, the architecture has a remarkable sense of spatial arrival and autonomy. A glass entry door provides a glimpse of a private bridge connecting master suite to outdoor living, highlights the vista beyond, and creates a sense of hovering above a descending landscape. Indoor living spaces enveloped by pocketing glass doors open to outdoor paradise.
The raised peninsula pool, which seemingly levitates above the ground floor plane, becomes a centerpiece for the inspiring outdoor living environment and the connection point between lower level entertainment spaces (home theater and bar) and upper outdoor spaces.
Project Details: In Plane Sight
Architecture: Drewett Works
Developer/Builder: Bedbrock Developers
Interior Design: Est Est and client
Photography: Werner Segarra
Awards
Room of the Year, Best in American Living Awards 2019
Platinum Award – Outdoor Room, Best in American Living Awards 2019
Silver Award – One-of-a-Kind Custom Home or Spec 6,001 – 8,000 sq ft, Best in American Living Awards 2019
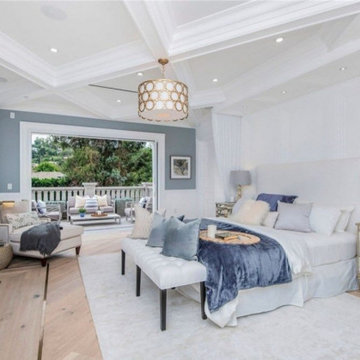
Idéer för att renovera ett stort vintage huvudsovrum, med blå väggar, ljust trägolv, en standard öppen spis, en spiselkrans i betong och beiget golv
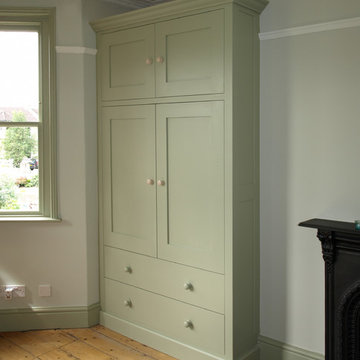
Inspiration för mellanstora klassiska huvudsovrum, med grå väggar, mellanmörkt trägolv, en standard öppen spis och en spiselkrans i metall
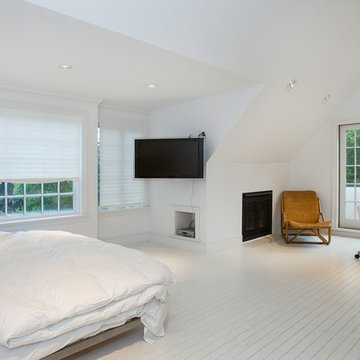
Idéer för att renovera ett stort vintage gästrum, med vita väggar, målat trägolv, en standard öppen spis och en spiselkrans i metall
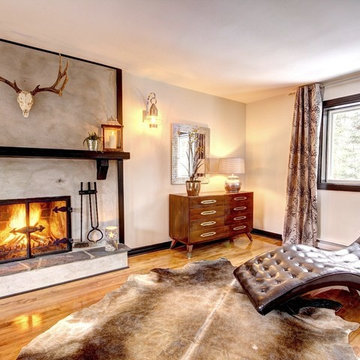
Photo Lyne Brunet
Inredning av ett rustikt stort huvudsovrum, med vita väggar, ljust trägolv, en standard öppen spis och en spiselkrans i betong
Inredning av ett rustikt stort huvudsovrum, med vita väggar, ljust trägolv, en standard öppen spis och en spiselkrans i betong
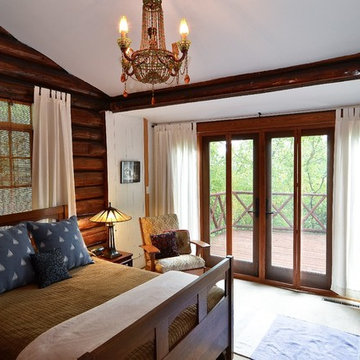
Rustik inredning av ett litet huvudsovrum, med bruna väggar, heltäckningsmatta och en spiselkrans i betong
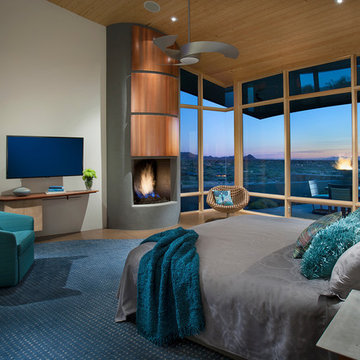
The colors of teal and blue in this master bedroom echo the colors of the Arizona sky outside, with views for miles over Scottsdale and Phoenix. A custom area rug anchors the bed and seating, giving warmth to the room.
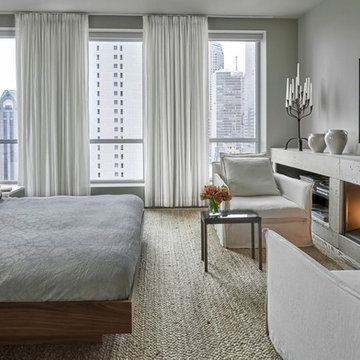
Using concrete tied the interiors to the building. “Millwork” was created using rough raw concrete pre-polished, and the fireplace and bookshelves run wall to wall. Oasis Chairs from Crate and Barrel slipcovered down. Custom walnut platform bed floating in the middle of the room and behind it is a desk.
Colors of walls are concrete and stone colors to minimize the appearance of the huge existing concrete columns.
Photo Credit: Tony Soluri
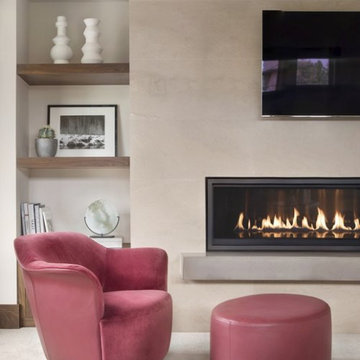
Our Aspen studio gave this beautiful home a stunning makeover with thoughtful and balanced use of colors, patterns, and textures to create a harmonious vibe. Following our holistic design approach, we added mirrors, artworks, decor, and accessories that easily blend into the architectural design. Beautiful purple chairs in the dining area add an attractive pop, just like the deep pink sofas in the living room. The home bar is designed as a classy, sophisticated space with warm wood tones and elegant bar chairs perfect for entertaining. A dashing home theatre and hot sauna complete this home, making it a luxurious retreat!
---
Joe McGuire Design is an Aspen and Boulder interior design firm bringing a uniquely holistic approach to home interiors since 2005.
For more about Joe McGuire Design, see here: https://www.joemcguiredesign.com/
To learn more about this project, see here:
https://www.joemcguiredesign.com/greenwood-preserve
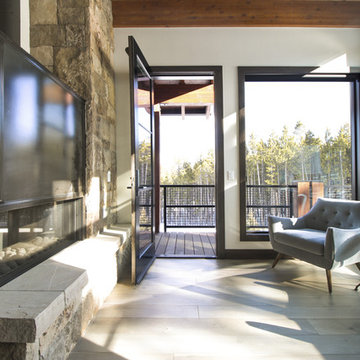
Bild på ett industriellt huvudsovrum, med vita väggar, ljust trägolv, en öppen hörnspis, en spiselkrans i metall och beiget golv
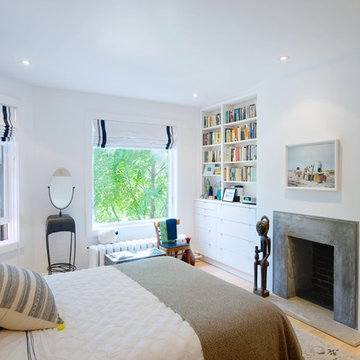
Photo: Andrew Snow © 2014 Houzz
Design: Post Architecture
Foto på ett mellanstort skandinaviskt huvudsovrum, med vita väggar, ljust trägolv, en standard öppen spis och en spiselkrans i betong
Foto på ett mellanstort skandinaviskt huvudsovrum, med vita väggar, ljust trägolv, en standard öppen spis och en spiselkrans i betong
2 161 foton på sovrum, med en spiselkrans i betong och en spiselkrans i metall
8
